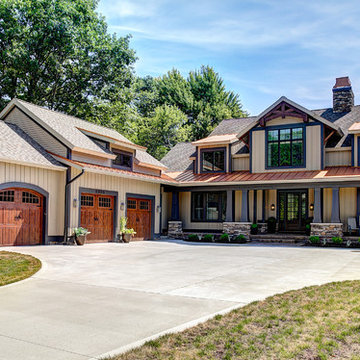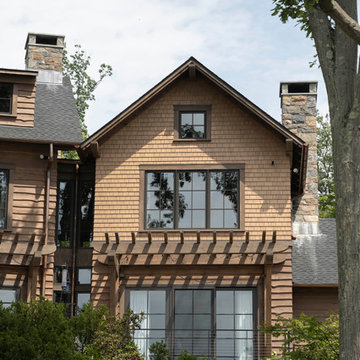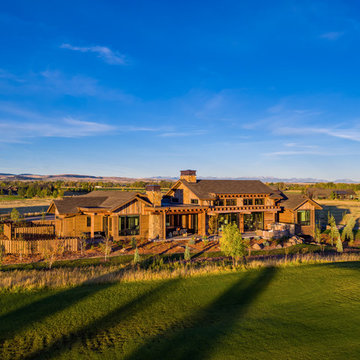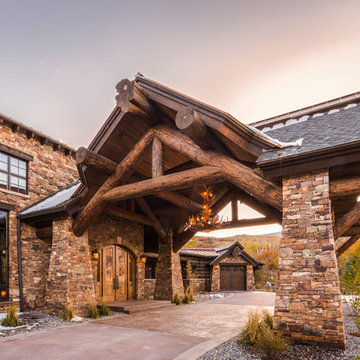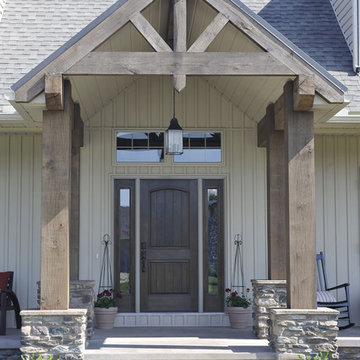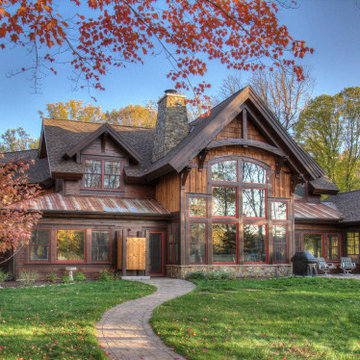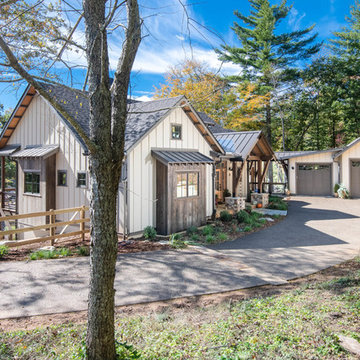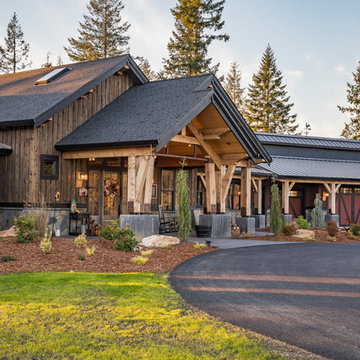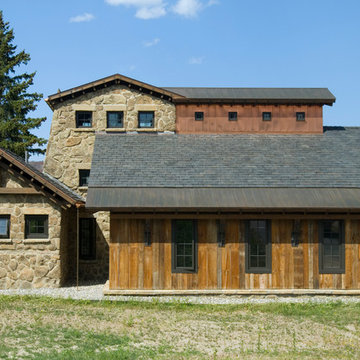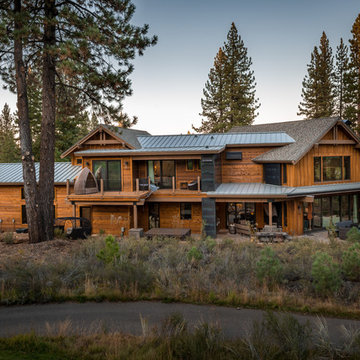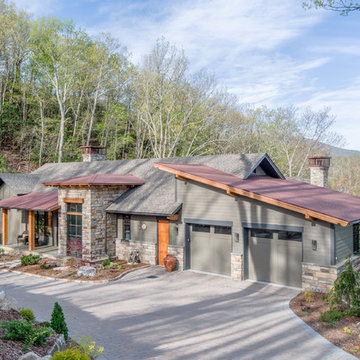ラスティックスタイルの家の外観 (混合材屋根) の写真
絞り込み:
資材コスト
並び替え:今日の人気順
写真 121〜140 枚目(全 650 枚)
1/3
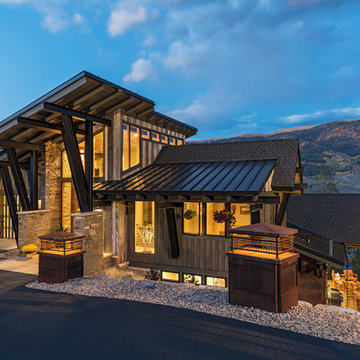
Darren Edwards, Pinnacle Mountain Homes
デンバーにあるラスティックスタイルのおしゃれな家の外観 (混合材サイディング、混合材屋根) の写真
デンバーにあるラスティックスタイルのおしゃれな家の外観 (混合材サイディング、混合材屋根) の写真
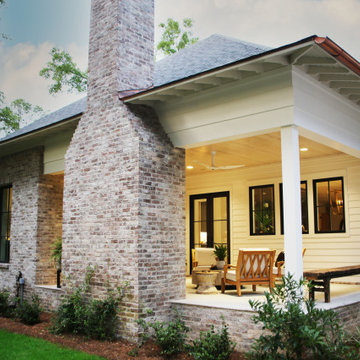
This beautiful southern cottage was inspired by old french country architecture. The front window has a rustic wood beam to add charm to the front exterior and bring out the colors of the Old Texas brick. The porch has a wood ceiling and rustic shutter. Large windows, copper accents, open rafter tails, and a comfortable back porch with an outdoor fireplace create that charming appeal to this southern cottage designed by Bob Chatham Custom Home Design. It was skillfully built by Chris Achee of Achee Builders and beautifully decorated by Sheila Ward.
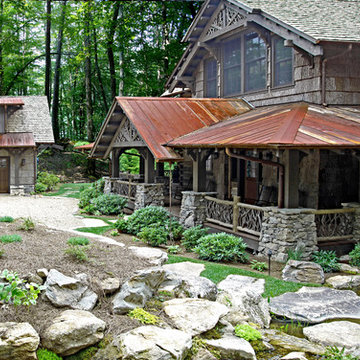
Featuring the use of antique timbers and timber veneers for exterior walls. Bark siding in the gables. Twig railings and twig accents in the gables. And a rusted tin porch roof and shed dormer roof. This home features all natural and reclaimed materials designed for sustainability and to blend in to it's surroundings. Reclaimed materials provided by Appalachian Antique Hardwoods. Photo Credit - Erwin Loveland. Home Design by MossCreek.
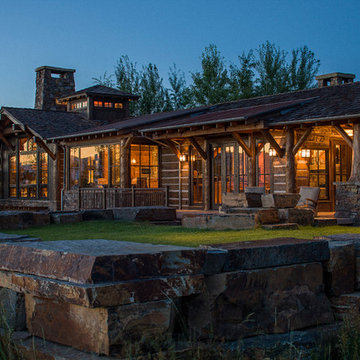
他の地域にある高級な中くらいなラスティックスタイルのおしゃれな家の外観 (混合材サイディング、混合材屋根) の写真
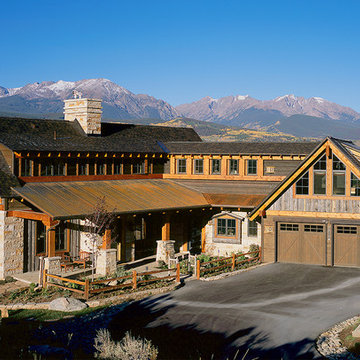
This rustic ranch retreat in the mountains was built using siding recycled from Wyoming snow fencing. Extensive use of heavy timbers and traditional ranch styling create an inviting Western atmosphere. The flooring is recycled from an old shoe factory for a timeless feel.
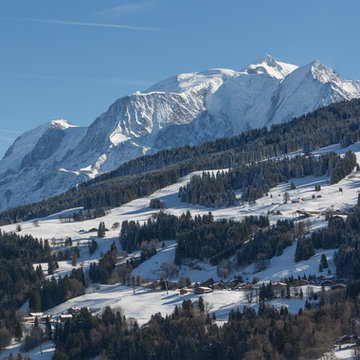
Vue Mont blanc depuis le chalet.
/ Réalisation et conception par Refuge
/ Daniel Durand photographe
リヨンにあるラグジュアリーなラスティックスタイルのおしゃれな家の外観 (混合材屋根) の写真
リヨンにあるラグジュアリーなラスティックスタイルのおしゃれな家の外観 (混合材屋根) の写真

This elegant expression of a modern Colorado style home combines a rustic regional exterior with a refined contemporary interior. The client's private art collection is embraced by a combination of modern steel trusses, stonework and traditional timber beams. Generous expanses of glass allow for view corridors of the mountains to the west, open space wetlands towards the south and the adjacent horse pasture on the east.
Builder: Cadre General Contractors http://www.cadregc.com
Photograph: Ron Ruscio Photography http://ronrusciophotography.com/
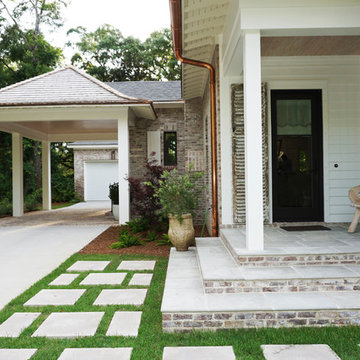
This beautiful southern cottage was inspired by old french country architecture. The front window has a rustic wood beam to add charm to the front exterior and bring out the colors of the Old Texas brick. The porch has a wood ceiling and rustic shutter. Large windows, copper accents, open rafter tails, and a comfortable back porch with an outdoor fireplace create that charming appeal to this southern cottage designed by Bob Chatham Custom Home Design. It was skillfully built by Chris Achee of Achee Builders and beautifully decorated by Sheila Ward.
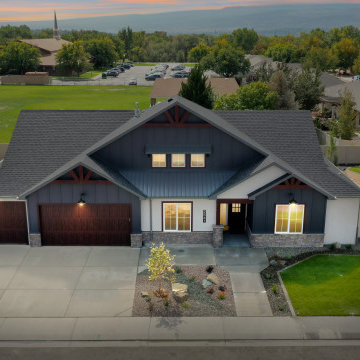
This beautifully detailed home adorned with rustic elements uses wood timbers, metal roof accents, a mix of siding, stucco and clerestory windows to give a bold look. While maintaining a compact footprint, this plan uses space efficiently to keep the living areas and bedrooms on the larger side. This plan features 4 bedrooms, including a guest suite with its own private bathroom and walk-in closet along with the luxurious master suite.
ラスティックスタイルの家の外観 (混合材屋根) の写真
7
