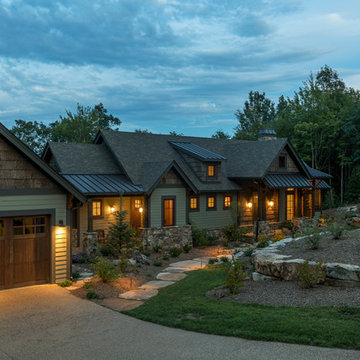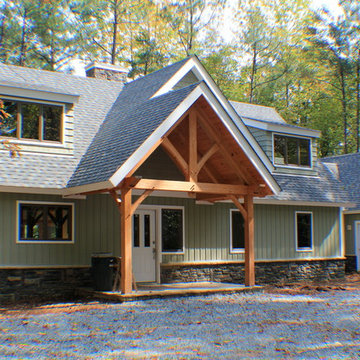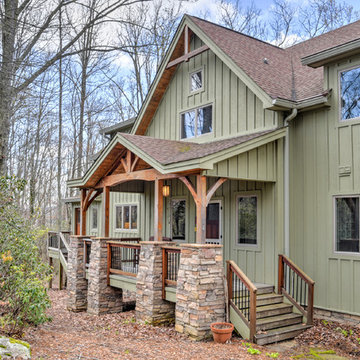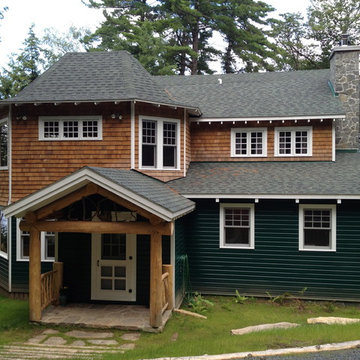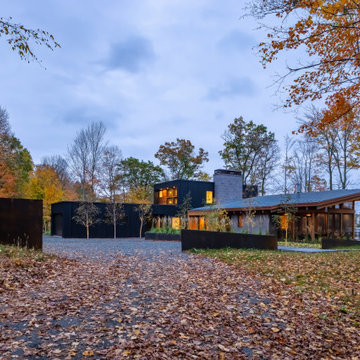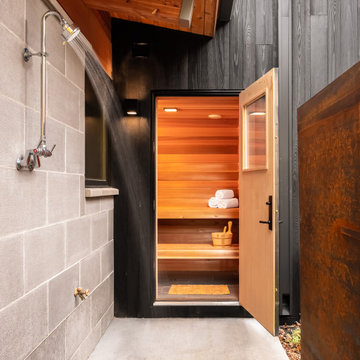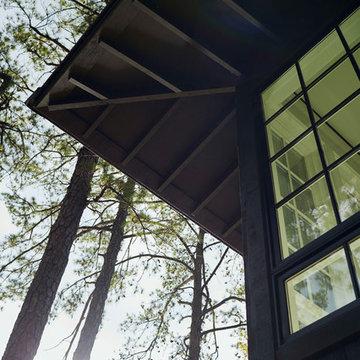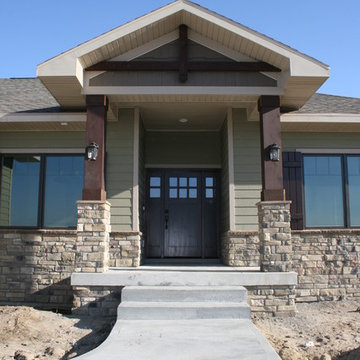ラスティックスタイルの黒い外観の家 (緑の外壁) の写真
絞り込み:
資材コスト
並び替え:今日の人気順
写真 81〜100 枚目(全 962 枚)
1/4
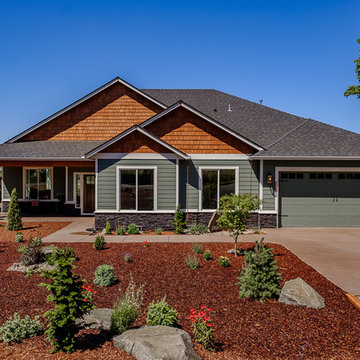
This home features a single car garage, beautiful landscaping, and a covered entryway to the house. The walkway is complete and flows to the cement driveway.
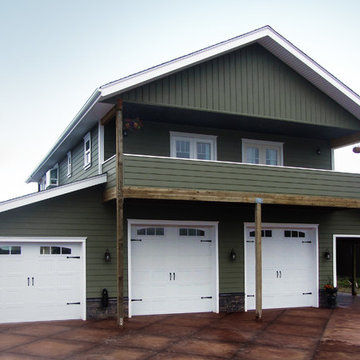
Celect 7” in Moss, Board & Batten in Moss and Trim in Frost
他の地域にある中くらいなラスティックスタイルのおしゃれな家の外観 (ビニールサイディング、緑の外壁) の写真
他の地域にある中くらいなラスティックスタイルのおしゃれな家の外観 (ビニールサイディング、緑の外壁) の写真
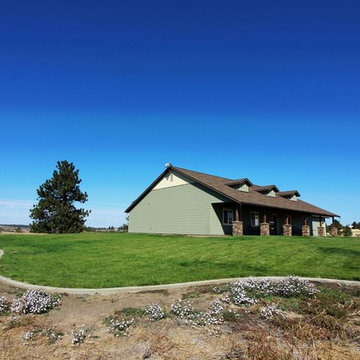
Grandview Rancher Exterior
他の地域にある高級な中くらいなラスティックスタイルのおしゃれな家の外観 (緑の外壁、ビニールサイディング) の写真
他の地域にある高級な中くらいなラスティックスタイルのおしゃれな家の外観 (緑の外壁、ビニールサイディング) の写真
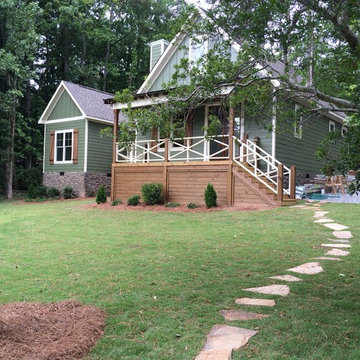
Dog Trot house by Max Fulbright Designs.
アトランタにあるお手頃価格の中くらいなラスティックスタイルのおしゃれな家の外観 (混合材サイディング、緑の外壁) の写真
アトランタにあるお手頃価格の中くらいなラスティックスタイルのおしゃれな家の外観 (混合材サイディング、緑の外壁) の写真
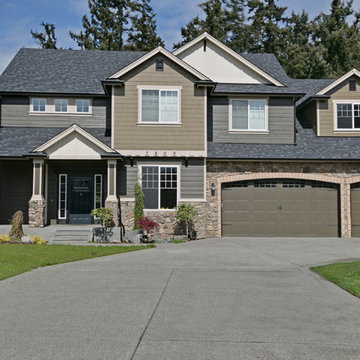
Bill Johnson Photography
シアトルにあるラスティックスタイルのおしゃれな家の外観 (コンクリート繊維板サイディング、緑の外壁) の写真
シアトルにあるラスティックスタイルのおしゃれな家の外観 (コンクリート繊維板サイディング、緑の外壁) の写真
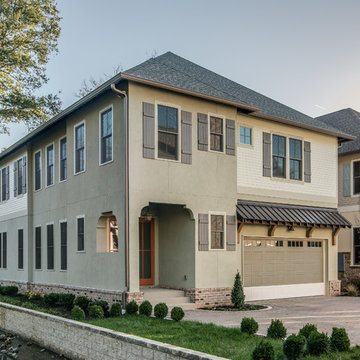
Arched entryways, rustic cedar brackets, stucco in Sherwin Williams Contented
ナッシュビルにあるラスティックスタイルのおしゃれな二階建ての家 (混合材サイディング、緑の外壁) の写真
ナッシュビルにあるラスティックスタイルのおしゃれな二階建ての家 (混合材サイディング、緑の外壁) の写真
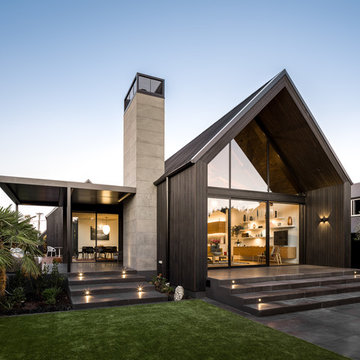
Standing on the lawn,, looking at the main gable form, with a stone clad chimney, and terrace with openable louvred roof.
クライストチャーチにある高級なラスティックスタイルのおしゃれな家の外観の写真
クライストチャーチにある高級なラスティックスタイルのおしゃれな家の外観の写真
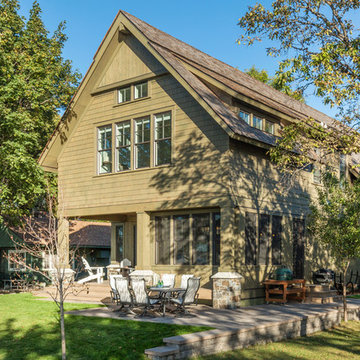
Design: Charlie & Co. Design | Builder: Stonefield Construction | Interior Selections & Furnishings: By Owner | Photography: Spacecrafting
ミネアポリスにある中くらいなラスティックスタイルのおしゃれな家の外観 (緑の外壁) の写真
ミネアポリスにある中くらいなラスティックスタイルのおしゃれな家の外観 (緑の外壁) の写真
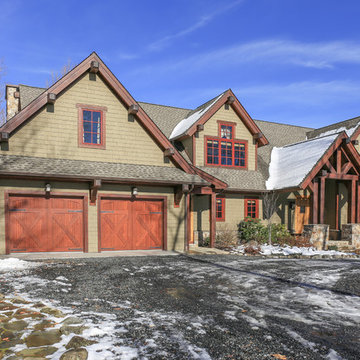
Beautiful cedar posts alongside red windows and a soft greens siding blend into the fauna of the mountain. The home is surrounded by multiple hiking trails and snow comes early at the elevation of 4,000 ft.
Designed by Melodie Durham of Durham Designs & Consulting, LLC.
Photo by Livengood Photographs [www.livengoodphotographs.com/design].
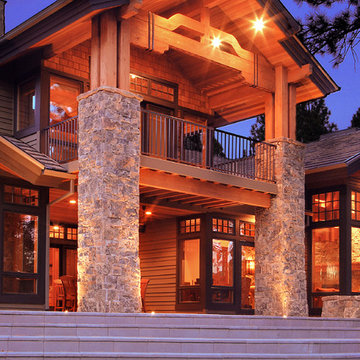
A look at the home's exterior with its gable roof elements. You can see that all the soffits are covered in tongue and groove cedar to provide a finished look to the exterior.
This photo focuses on the covered deck just off the home's kitchen as well as the upper deck just off the master suite. The decks overlook one of the greens on a private golf course.
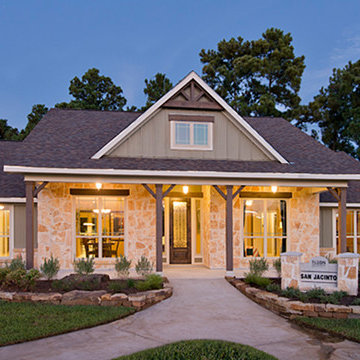
The San Jacinto is perfect for families desiring more space. The expansive family room features raised ceilings with wood beams and shares an open eating bar with the kitchen. Amenities in the kitchen include an oversized island, large built-in chef’s pantry, and breakfast room. The San Jacinto also includes a generous master suite, a formal dining room, and a large flex room. Tour the fully furnished model at our Spring Design Center.
ラスティックスタイルの黒い外観の家 (緑の外壁) の写真
5
