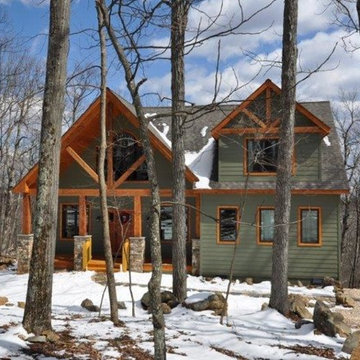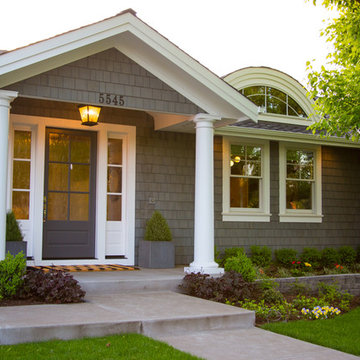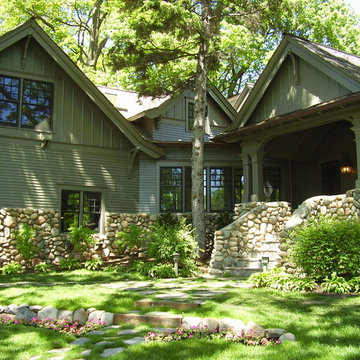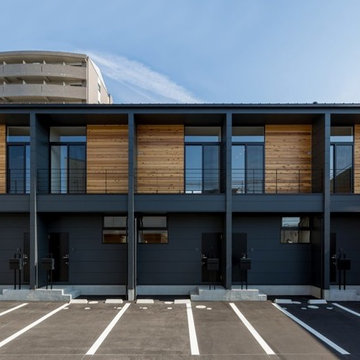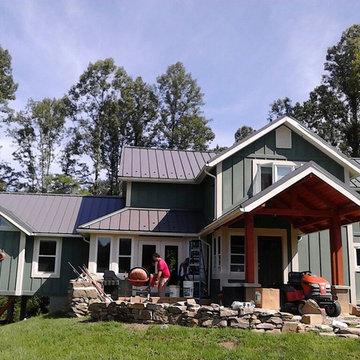お手頃価格のラスティックスタイルの黒い外観の家 (緑の外壁) の写真
絞り込み:
資材コスト
並び替え:今日の人気順
写真 1〜20 枚目(全 94 枚)
1/5

Spacious deck for taking in the clean air! Feel like you are in the middle of the wilderness while just outside your front door! Fir and larch decking feels like it was grown from the trees that create your canopy.
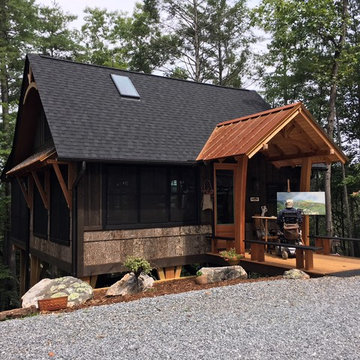
Rustic Cabin Artist Studio
Western Red Cedar stained with Cabot S/S 'Black'
Interior: Ceiling Spruce 1x6 T&G VGroove (End Match) 1 coat Minwax 'Pickled Oak' with Satin finish.
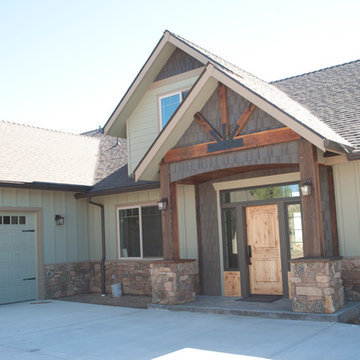
Custom home on a hillside surrounded by Junipers and sagebrush. This home features gorgeous stone counter tops with two-tone cabinets. Bathrooms are all tiled with modern porcelain and glass tiles featuring niches and in-wall cabinetry for candles and other bathroom accessories. The vaulted great room features an overlooking balcony with wrought iron railing and a large fireplace wrapped in stone quarried nearby.

The compact subdued cabin nestled under a lush second-growth forest overlooking Lake Rosegir. Built over an existing foundation, the new building is just over 800 square feet. Early design discussions focused on creating a compact, structure that was simple, unimposing, and efficient. Hidden in the foliage clad in dark stained cedar, the house welcomes light inside even on the grayest days. A deck sheltered under 100 yr old cedars is a perfect place to watch the water.
Project Team | Lindal Home
Architectural Designer | OTO Design
General Contractor | Love and sons
Photography | Patrick
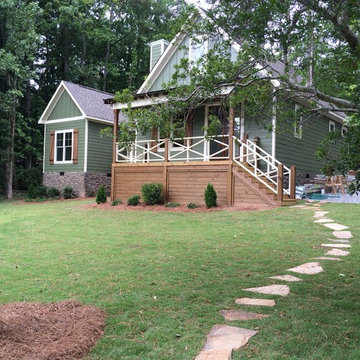
Dog Trot house by Max Fulbright Designs.
アトランタにあるお手頃価格の中くらいなラスティックスタイルのおしゃれな家の外観 (混合材サイディング、緑の外壁) の写真
アトランタにあるお手頃価格の中くらいなラスティックスタイルのおしゃれな家の外観 (混合材サイディング、緑の外壁) の写真
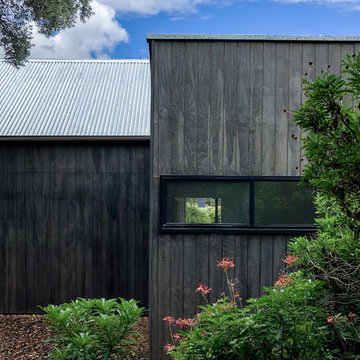
Garden studio / Bed and Breakfast within the grounds of a heritage house and gardens. The inspiration was a French Provincial rustic style, with a modern interpretation including pitched roof and barn-style doors and textured cladding. Charcoal timber and battens are featured. Natural light floods through the clerestory windows and glass doors. The garden studio has two bedrooms and a spacious living, kitchen and bathroom, and sits harmoniously in the grounds of this heritage precinct.
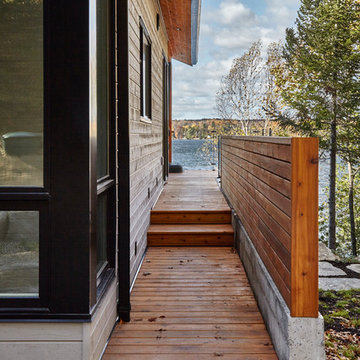
Perched on a steeply sloped site and facing west, this cottage was designed to enhance the magnificent view of the water and take advantage of the spectacular sunsets. The owners wanted the new cottage to be modern enough – but also respect tradition. It was also important to blur the lines between indoors and out.
The main level houses living, dining, kitchen, guest room and powder room with transparent walls that blend into the landscape. A covered deck with exposed Douglas fir rafters extends the interior living space to create a floating outdoor room. Minimal glass guards disappear to allow unimpeded views from the interior. A cantilevered stair leading down to the lake from the deck appears to hover along the horizon.
Taking advantage of the steep site, the lower level includes two bedrooms with a walkout to a stone terrace, master ensuite, bathroom and laundry room.
The interior palette includes white tongue and groove pine ceiling and wall paneling, white oak wide plank floors and a minimalist Norwegian gas fireplace. The exterior materials highlight the variation in textures of board form concrete, western red cedar slats and soffit, horizontal reveal wood siding and standing seam metal.
The design of the cottage focused on quality over quantity, and totally met the needs and desires of the homeowners to have open spaces that would blend indoors and outdoors.
Year: 2015
Size: 1,900 sq.ft.
Photography: T.H. Wall Photography
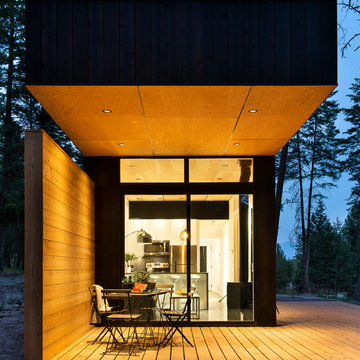
Spacious deck for taking in the clean air! Feel like you are in the middle of the wilderness while just outside your front door! Fir and larch decking feels like it was grown from the trees that create your canopy.
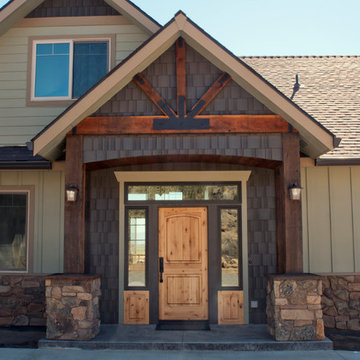
Custom home on a hillside surrounded by Junipers and sagebrush. This home features gorgeous stone counter tops with two-tone cabinets. Bathrooms are all tiled with modern porcelain and glass tiles featuring niches and in-wall cabinetry for candles and other bathroom accessories. The vaulted great room features an overlooking balcony with wrought iron railing and a large fireplace wrapped in stone quarried nearby.
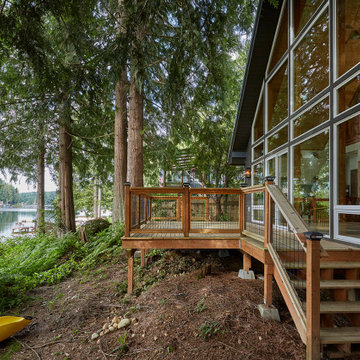
The compact subdued cabin nestled under a lush second-growth forest overlooking Lake Rosegir. Built over an existing foundation, the new building is just over 800 square feet. Early design discussions focused on creating a compact, structure that was simple, unimposing, and efficient. Hidden in the foliage clad in dark stained cedar, the house welcomes light inside even on the grayest days. A deck sheltered under 100 yr old cedars is a perfect place to watch the water.
Project Team | Lindal Home
Architectural Designer | OTO Design
General Contractor | Love and sons
Photography | Patrick
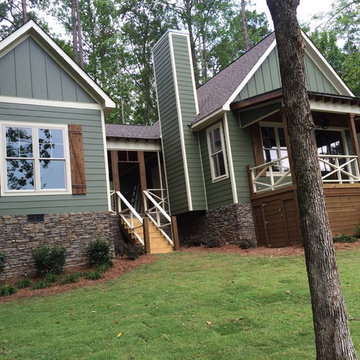
Dog Trot house by Max Fulbright Designs.
アトランタにあるお手頃価格の中くらいなラスティックスタイルのおしゃれな家の外観 (混合材サイディング、緑の外壁) の写真
アトランタにあるお手頃価格の中くらいなラスティックスタイルのおしゃれな家の外観 (混合材サイディング、緑の外壁) の写真

Cabin Style ADU
サンフランシスコにあるお手頃価格の小さなラスティックスタイルのおしゃれな家の外観 (コンクリート繊維板サイディング、緑の外壁) の写真
サンフランシスコにあるお手頃価格の小さなラスティックスタイルのおしゃれな家の外観 (コンクリート繊維板サイディング、緑の外壁) の写真
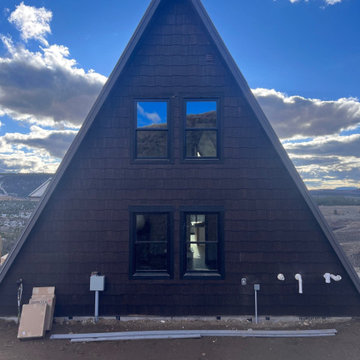
Rocky Mountain Finishes provided the prefinished LP SmartSide shake siding, soffit and trim.
他の地域にあるお手頃価格のラスティックスタイルのおしゃれな家の外観 (ウッドシングル張り) の写真
他の地域にあるお手頃価格のラスティックスタイルのおしゃれな家の外観 (ウッドシングル張り) の写真
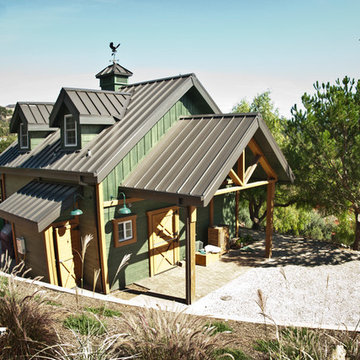
This all-wood barn home in Santa Barbara, California is a rustic hillside retreat.
サンタバーバラにあるお手頃価格の小さなラスティックスタイルのおしゃれな家の外観 (緑の外壁) の写真
サンタバーバラにあるお手頃価格の小さなラスティックスタイルのおしゃれな家の外観 (緑の外壁) の写真
お手頃価格のラスティックスタイルの黒い外観の家 (緑の外壁) の写真
1
