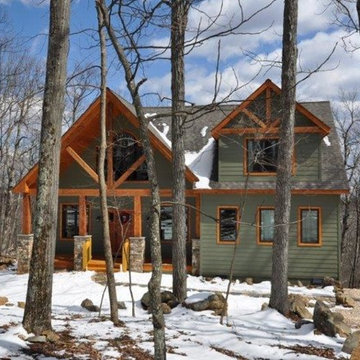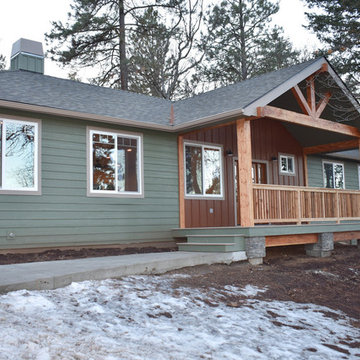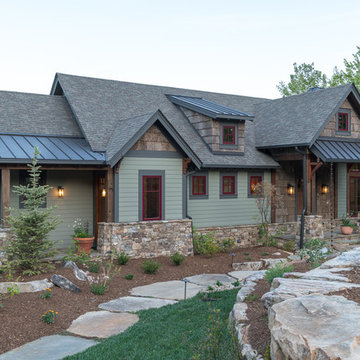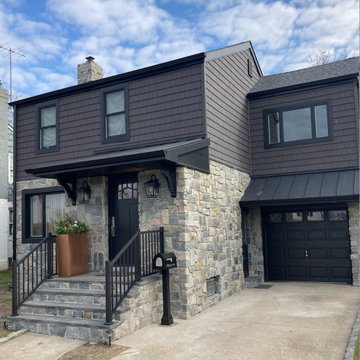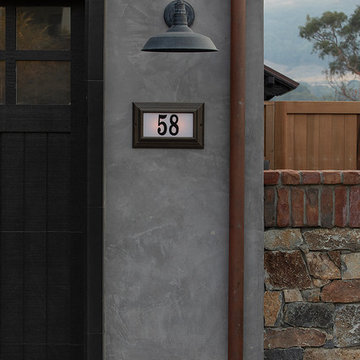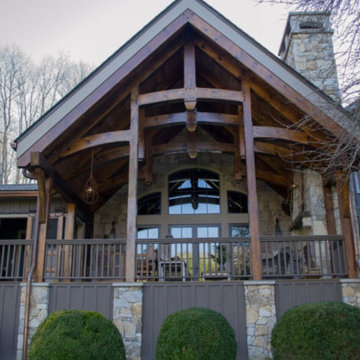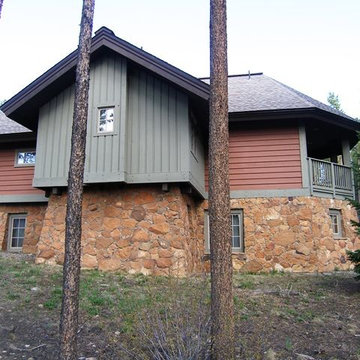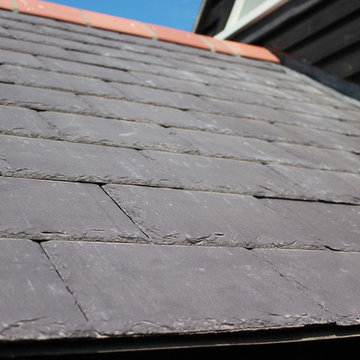グレーのラスティックスタイルの黒い外観の家 (緑の外壁) の写真
絞り込み:
資材コスト
並び替え:今日の人気順
写真 1〜20 枚目(全 40 枚)
1/5
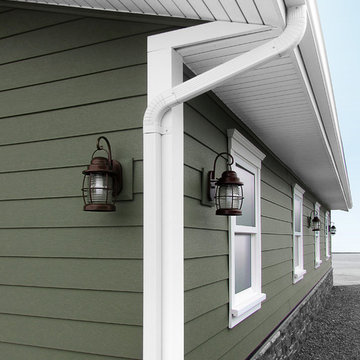
Celect 7” in Moss, Board & Batten in Moss and Trim in Frost
他の地域にある中くらいなラスティックスタイルのおしゃれな家の外観 (ビニールサイディング、緑の外壁) の写真
他の地域にある中くらいなラスティックスタイルのおしゃれな家の外観 (ビニールサイディング、緑の外壁) の写真
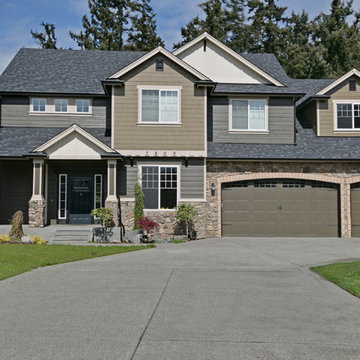
Bill Johnson Photography
シアトルにあるラスティックスタイルのおしゃれな家の外観 (コンクリート繊維板サイディング、緑の外壁) の写真
シアトルにあるラスティックスタイルのおしゃれな家の外観 (コンクリート繊維板サイディング、緑の外壁) の写真
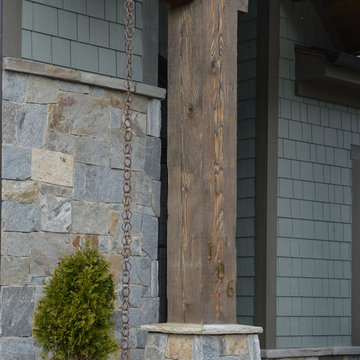
Exterior
www.press1photos.com
他の地域にある高級な中くらいなラスティックスタイルのおしゃれな家の外観 (混合材サイディング、緑の外壁) の写真
他の地域にある高級な中くらいなラスティックスタイルのおしゃれな家の外観 (混合材サイディング、緑の外壁) の写真
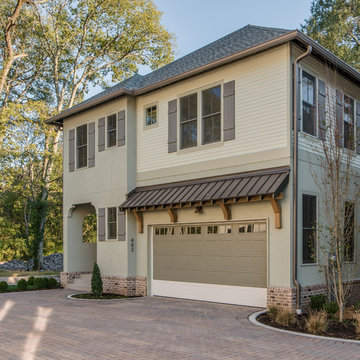
Garage door in Sherwin Williams Link Gray
ナッシュビルにあるラスティックスタイルのおしゃれな二階建ての家 (混合材サイディング、緑の外壁) の写真
ナッシュビルにあるラスティックスタイルのおしゃれな二階建ての家 (混合材サイディング、緑の外壁) の写真
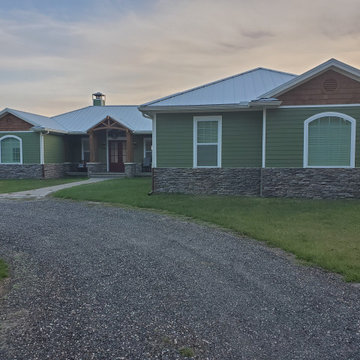
This rustic house is 4,746 SF (under roof) and located in Glen St. Mary, Florida.
Preferred Builders of North Florida also constructed a new 50 x 80 steel building with 8 stall horse barn, two tac rooms, one feed room, and one hay room with full bathroom on the same property.
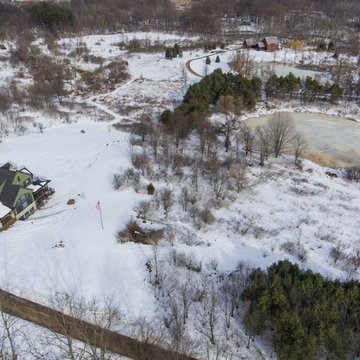
After finalizing the layout for their new build, the homeowners hired SKP Design to select all interior materials and finishes and exterior finishes. They wanted a comfortable inviting lodge style with a natural color palette to reflect the surrounding 100 wooded acres of their property. http://www.skpdesign.com/inviting-lodge
SKP designed three fireplaces in the great room, sunroom and master bedroom. The two-sided great room fireplace is the heart of the home and features the same stone used on the exterior, a natural Michigan stone from Stonemill. With Cambria countertops, the kitchen layout incorporates a large island and dining peninsula which coordinates with the nearby custom-built dining room table. Additional custom work includes two sliding barn doors, mudroom millwork and built-in bunk beds. Engineered wood floors are from Casabella Hardwood with a hand scraped finish. The black and white laundry room is a fresh looking space with a fun retro aesthetic.
Photography: Casey Spring
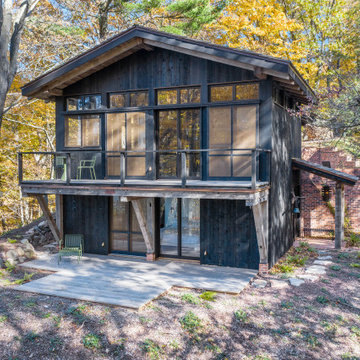
Front elevation of the house. Master bedroom with patio on the bottom and kitchen patio on the 2nd floor.
グランドラピッズにあるラスティックスタイルのおしゃれな家の外観の写真
グランドラピッズにあるラスティックスタイルのおしゃれな家の外観の写真
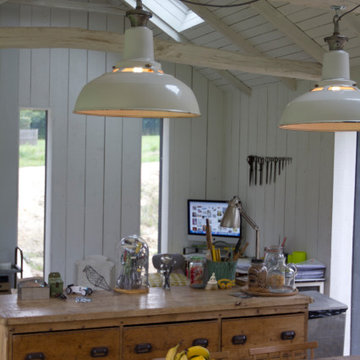
Conversion of a Grade II listed apple barn into a one bedroom residence set within the beautiful Kent countryside
ケントにあるお手頃価格の小さなラスティックスタイルのおしゃれな家の外観 (下見板張り) の写真
ケントにあるお手頃価格の小さなラスティックスタイルのおしゃれな家の外観 (下見板張り) の写真
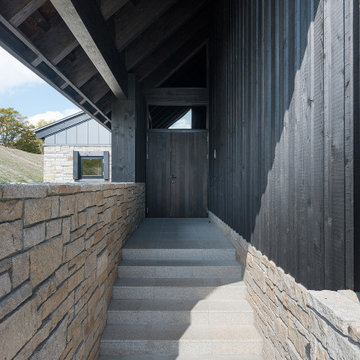
冬の3mを超える豪雪地帯に建つ建物。石の基壇の上に黒く塗装したレッドシダーの外壁、9寸勾配の切妻屋根が載る構成で、大自然に溶け込むように建ちます。
玄関へのアプローチ
他の地域にあるラスティックスタイルのおしゃれな家の外観の写真
他の地域にあるラスティックスタイルのおしゃれな家の外観の写真
グレーのラスティックスタイルの黒い外観の家 (緑の外壁) の写真
1

