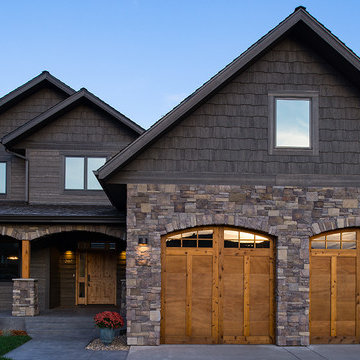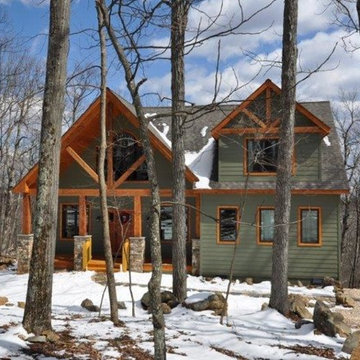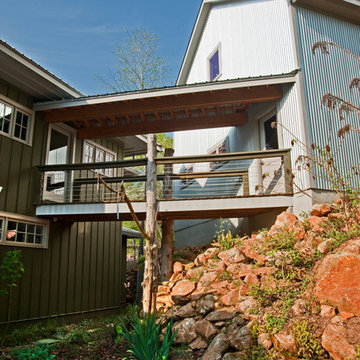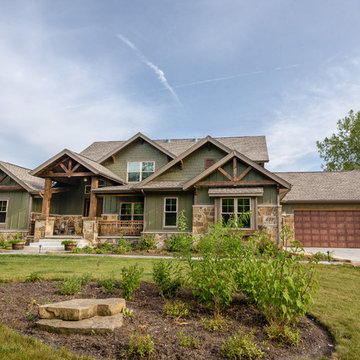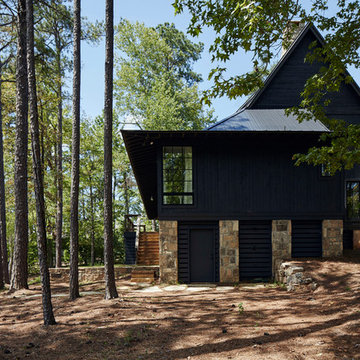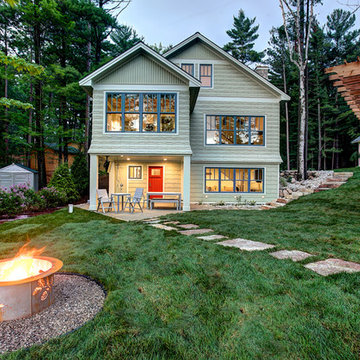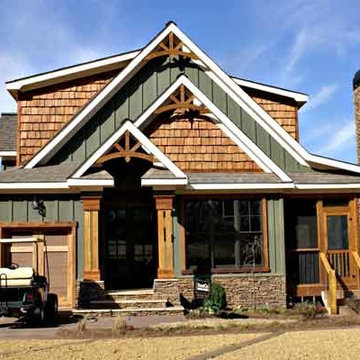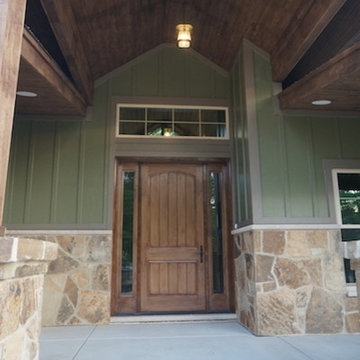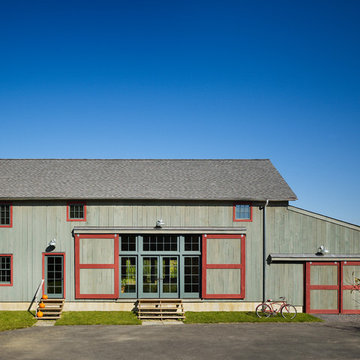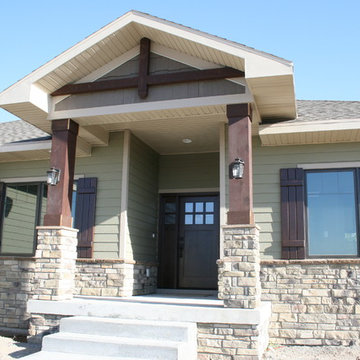ラスティックスタイルの黒い外観の家 (緑の外壁) の写真
絞り込み:
資材コスト
並び替え:今日の人気順
写真 21〜40 枚目(全 962 枚)
1/4
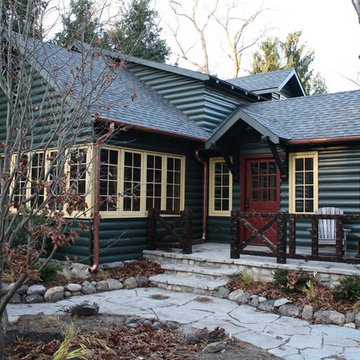
This original 1930's Michiana Log home was updated for year round use with an addition that included an Entry, connecting to a new two-car garage, Master Suite, Dining Room, Office, Bunk Room, and Screen Porch. Careful design consideration was given to maintaining the original cabin aesthetic, including the exterior materials and the intimacy of the interior spaces. Privacy and the creation of outdoor spaces was also a priority.
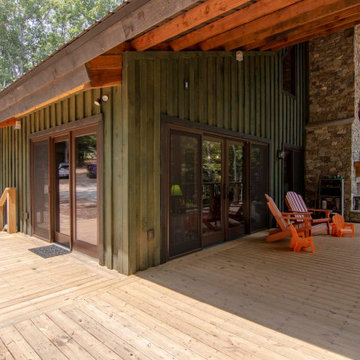
Timber frame home with sliding doors leading to wraparound porch
高級なラスティックスタイルのおしゃれな家の外観 (緑の外壁、縦張り) の写真
高級なラスティックスタイルのおしゃれな家の外観 (緑の外壁、縦張り) の写真
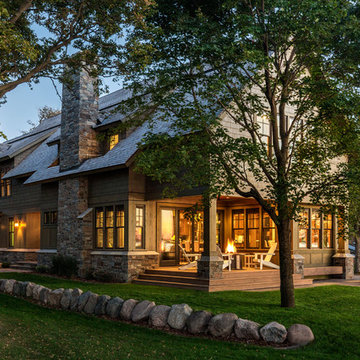
Design: Charlie & Co. Design | Builder: Stonefield Construction | Interior Selections & Furnishings: By Owner | Photography: Spacecrafting
ミネアポリスにある中くらいなラスティックスタイルのおしゃれな家の外観 (緑の外壁) の写真
ミネアポリスにある中くらいなラスティックスタイルのおしゃれな家の外観 (緑の外壁) の写真
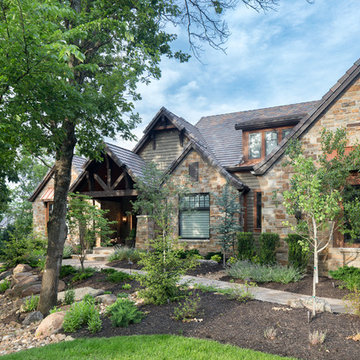
The mountains have never felt closer to eastern Kansas in this gorgeous, mountain-style custom home. Luxurious finishes, like faux painted walls and top-of-the-line fixtures and appliances, come together with countless custom-made details to create a home that is perfect for entertaining, relaxing, and raising a family. The exterior landscaping and beautiful secluded lot on wooded acreage really make this home feel like you're living in comfortable luxury in the middle of the Colorado Mountains.
Photos by Thompson Photography
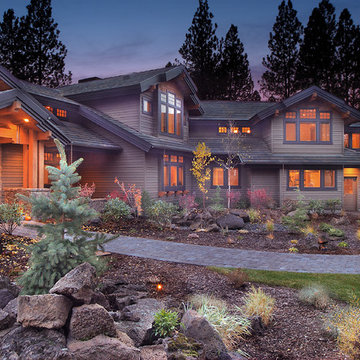
A look at the home's exterior with its gable roof elements. You can see that all the soffits are covered in tongue and groove cedar to provide a finished look to the exterior.
The home's garages are 'bent' to make the focus the home rather than the 4 car garage.

Home is flanked by two stone chimneys with red windows and trim, a soft olive green maintenance-free cement fiberboard placed perfectly on the hillside.
Designed by Melodie Durham of Durham Designs & Consulting, LLC.
Photo by Livengood Photographs [www.livengoodphotographs.com/design].
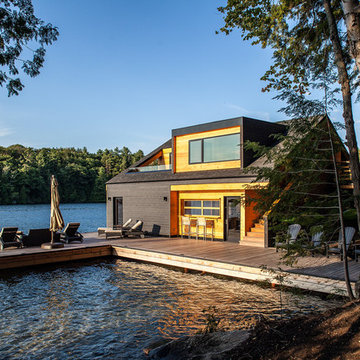
Architecture: Mike Lanctot & Zak Fish
Structural: Moses Structural Engineers
トロントにある中くらいなラスティックスタイルのおしゃれな家の外観の写真
トロントにある中くらいなラスティックスタイルのおしゃれな家の外観の写真
ラスティックスタイルの黒い外観の家 (緑の外壁) の写真
2

