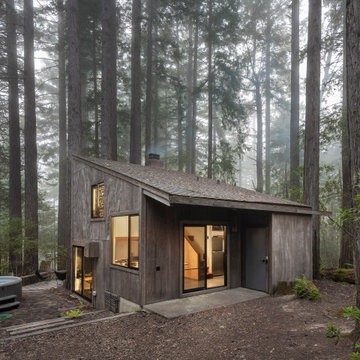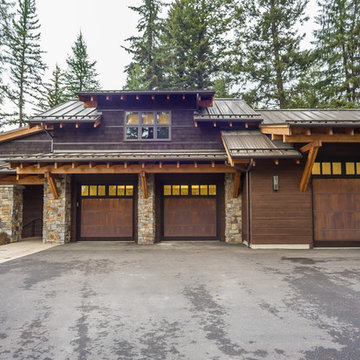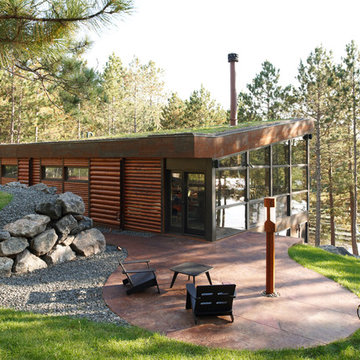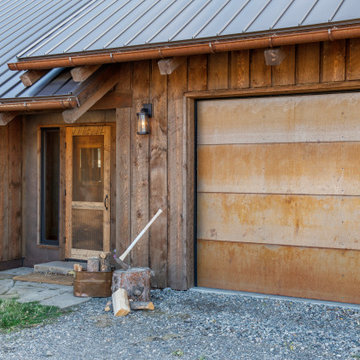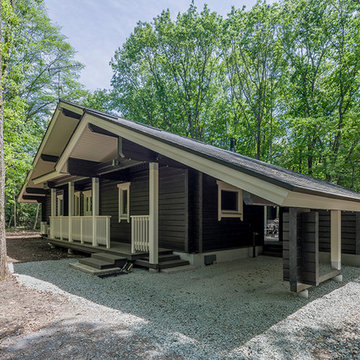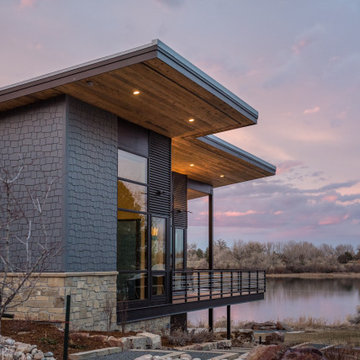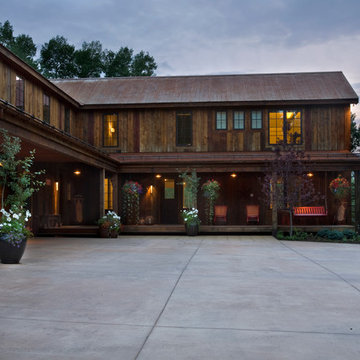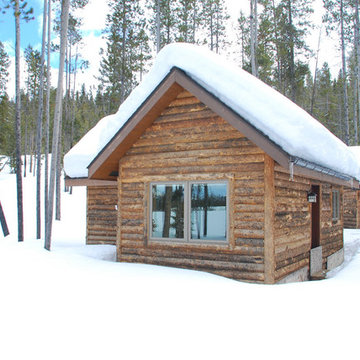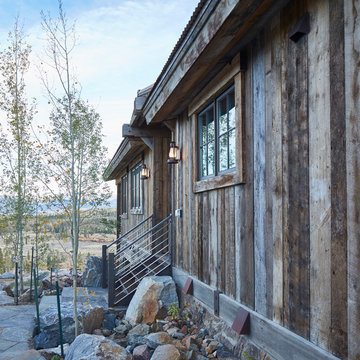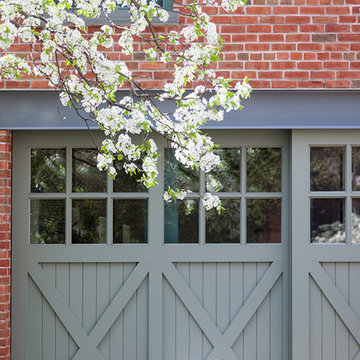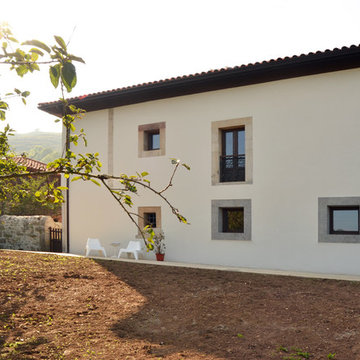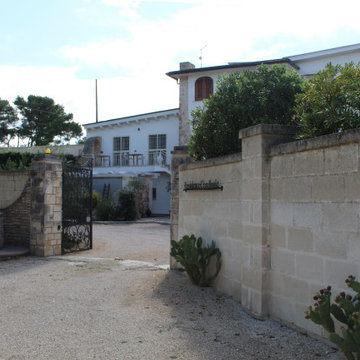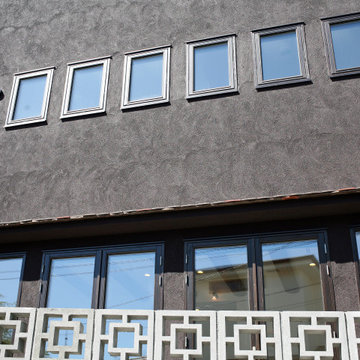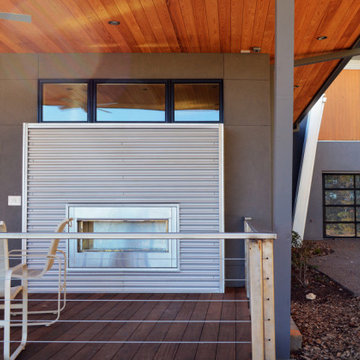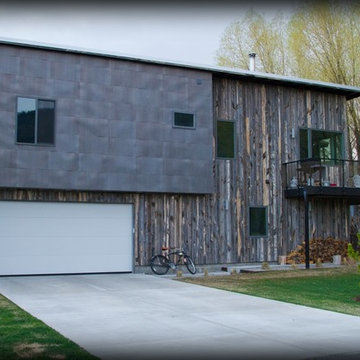グレーのラスティックスタイルの片流れ屋根の写真
絞り込み:
資材コスト
並び替え:今日の人気順
写真 1〜20 枚目(全 21 枚)
1/4
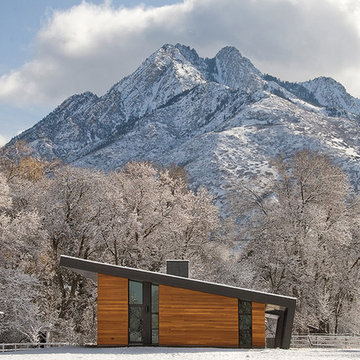
The owners of this pristine pasture with Mount Olympus as a backdrop wanted to create a home that would be uniquely theirs. They desired a home that would operate on minimal energy, complement its natural environment and promote exceptional modern design. They also wanted an expansive floor plan to reflect their open lifestyle and connect them with their beautiful surroundings. Radiant heat concrete floors, stained cedar ceilings, and a standing seam metal roof form the surfaces of the house. Floor to ceiling windows were on the “must have” list, and a 36' by 12' Marvin® Ultimate Lift and Slide Door integrated the interior and exterior seamlessly.
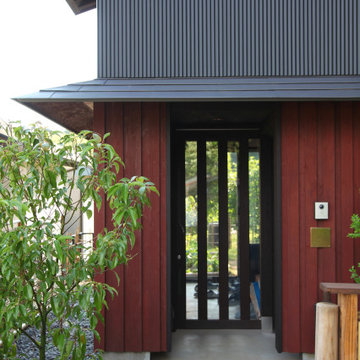
玄関へのアプローチ
竹垣や置石、砂利敷きなどご主人の作 外壁のガルバリュウムや1階の2色のべんがら板壁が山の緑に映えます。
東京都下にある中くらいなラスティックスタイルのおしゃれな家の外観 (マルチカラーの外壁) の写真
東京都下にある中くらいなラスティックスタイルのおしゃれな家の外観 (マルチカラーの外壁) の写真
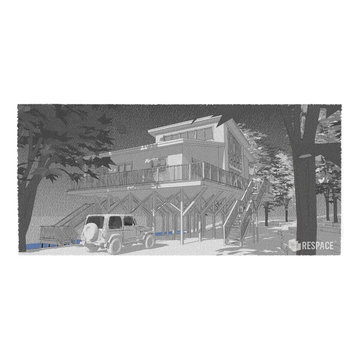
Embark on an Ozarks excursion with a modest 1,300 square-foot design called The Flatlands. It’s a basic human drive to want to surround oneself with beautiful, traditional, or even timeless landscapes like those witnessed in the Ozark region of Missouri and Arkansas. Believe it or not, this secluded and remote landscape edges ever closer to easily achievable reality thanks to innovations in technology never before seen. This design features a large living space, ample master suite, and an efficient kitchen/dining arrangement with adjacent screened porch. In addition, this design incorporates a second-level loft space with clerestory views and a generous wrap-around exterior deck.
Image by REspace Design
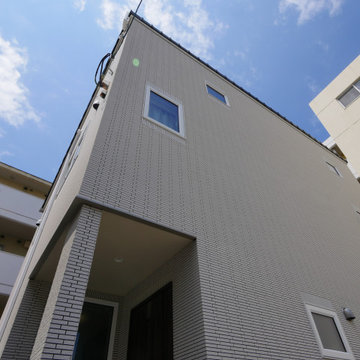
美しさと耐久性を兼ね備えた、メンテナンスフリーな外壁材である磁器タイル全面張りの外観です。
屋根も同じく、美しさと耐久性を兼ね備えた陶器瓦です。
屋根には3.2kwの太陽光発電を搭載しています。
西鉄井尻駅、JR笹原駅ともに徒歩15分のダブルアクセスな好立地の建売住宅です。
高気密高断熱で外断熱工法採用しているので、家中の温度差が少なく省エネルギーで快適に暮らせる家です。
結露対策が万全で高性能な換気システムを採用しているので空気のキレイな家です。
グレーのラスティックスタイルの片流れ屋根の写真
1
