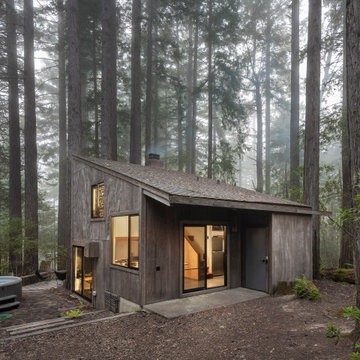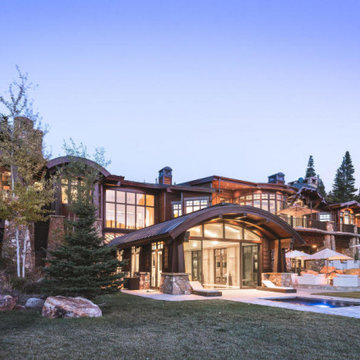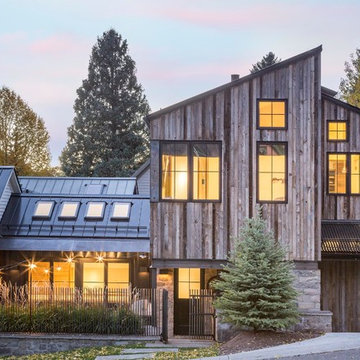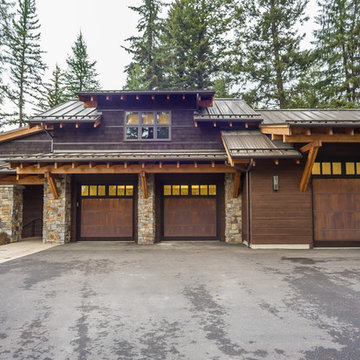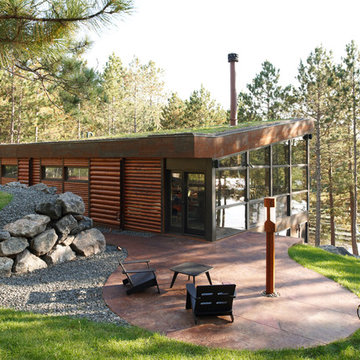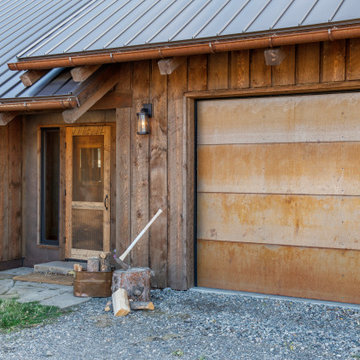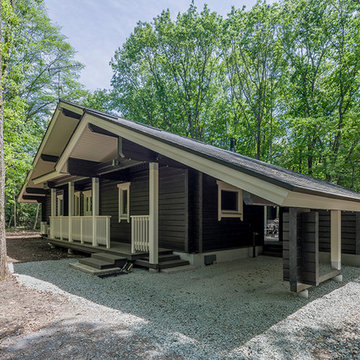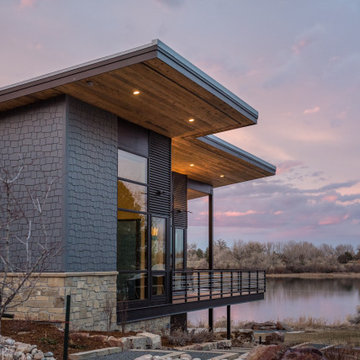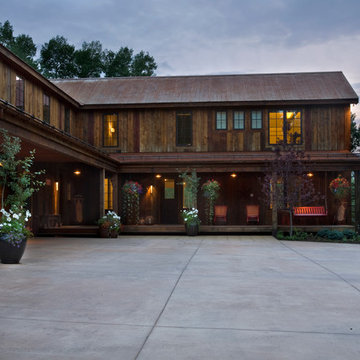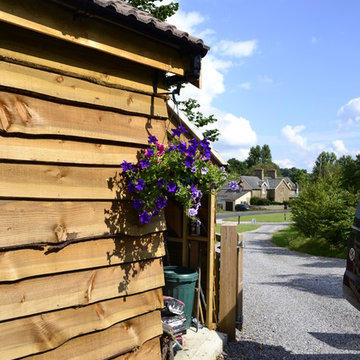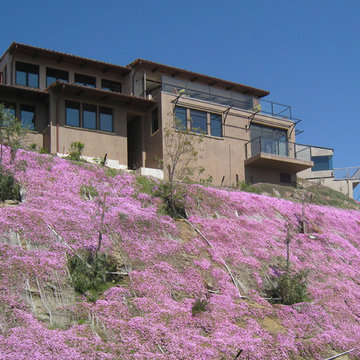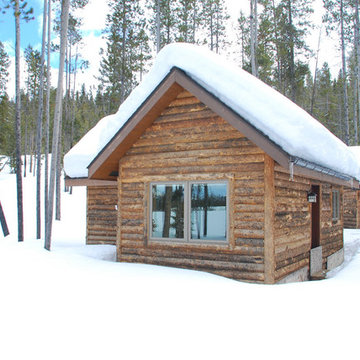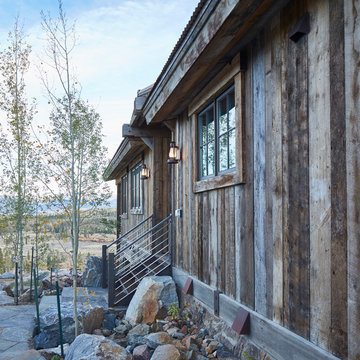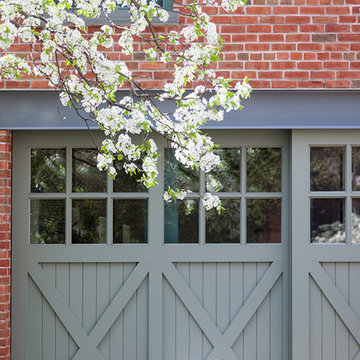グレーの、紫のラスティックスタイルの片流れ屋根の写真
絞り込み:
資材コスト
並び替え:今日の人気順
写真 1〜20 枚目(全 29 枚)
1/5

Mountain Peek is a custom residence located within the Yellowstone Club in Big Sky, Montana. The layout of the home was heavily influenced by the site. Instead of building up vertically the floor plan reaches out horizontally with slight elevations between different spaces. This allowed for beautiful views from every space and also gave us the ability to play with roof heights for each individual space. Natural stone and rustic wood are accented by steal beams and metal work throughout the home.
(photos by Whitney Kamman)
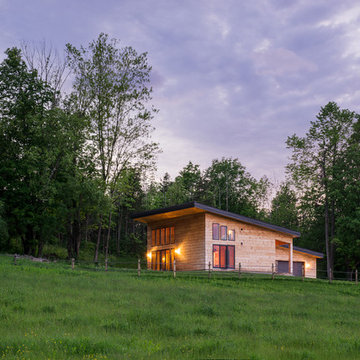
Built by Sweeney Home Design. An efficient rustic home with a view of Camel's Hump in Vermont and a horse pasture front yard.
バーリントンにある中くらいなラスティックスタイルのおしゃれな家の外観の写真
バーリントンにある中くらいなラスティックスタイルのおしゃれな家の外観の写真
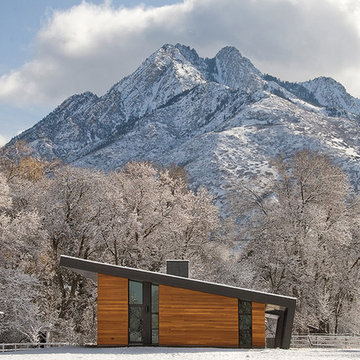
The owners of this pristine pasture with Mount Olympus as a backdrop wanted to create a home that would be uniquely theirs. They desired a home that would operate on minimal energy, complement its natural environment and promote exceptional modern design. They also wanted an expansive floor plan to reflect their open lifestyle and connect them with their beautiful surroundings. Radiant heat concrete floors, stained cedar ceilings, and a standing seam metal roof form the surfaces of the house. Floor to ceiling windows were on the “must have” list, and a 36' by 12' Marvin® Ultimate Lift and Slide Door integrated the interior and exterior seamlessly.
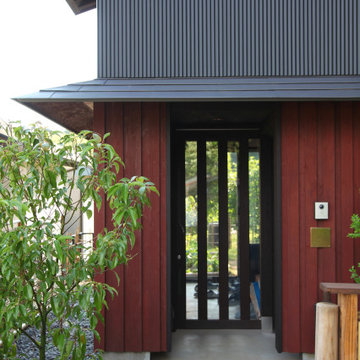
玄関へのアプローチ
竹垣や置石、砂利敷きなどご主人の作 外壁のガルバリュウムや1階の2色のべんがら板壁が山の緑に映えます。
東京都下にある中くらいなラスティックスタイルのおしゃれな家の外観 (マルチカラーの外壁) の写真
東京都下にある中くらいなラスティックスタイルのおしゃれな家の外観 (マルチカラーの外壁) の写真
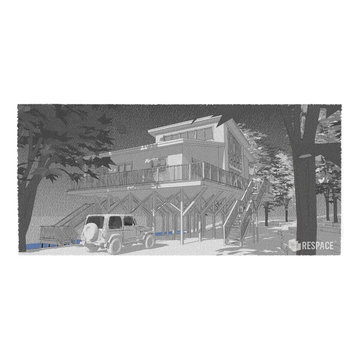
Embark on an Ozarks excursion with a modest 1,300 square-foot design called The Flatlands. It’s a basic human drive to want to surround oneself with beautiful, traditional, or even timeless landscapes like those witnessed in the Ozark region of Missouri and Arkansas. Believe it or not, this secluded and remote landscape edges ever closer to easily achievable reality thanks to innovations in technology never before seen. This design features a large living space, ample master suite, and an efficient kitchen/dining arrangement with adjacent screened porch. In addition, this design incorporates a second-level loft space with clerestory views and a generous wrap-around exterior deck.
Image by REspace Design
グレーの、紫のラスティックスタイルの片流れ屋根の写真
1
