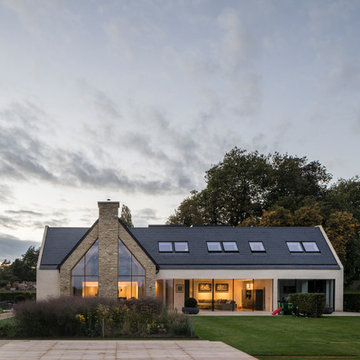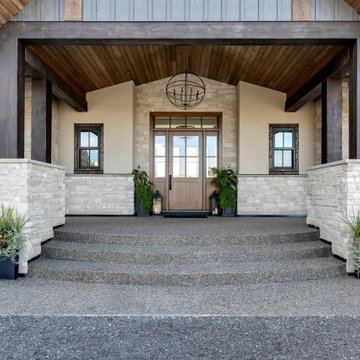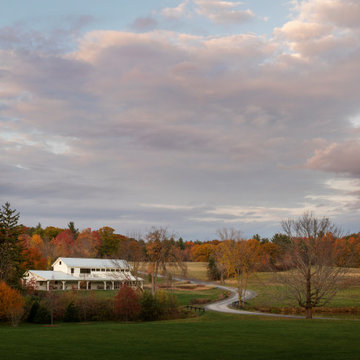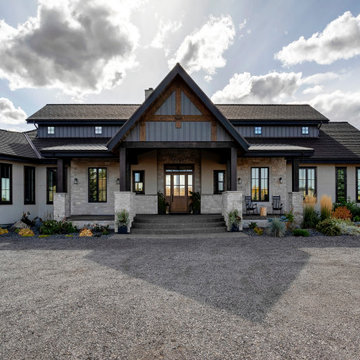グレーのカントリー風の片流れ屋根の写真
絞り込み:
資材コスト
並び替え:今日の人気順
写真 1〜10 枚目(全 10 枚)
1/4
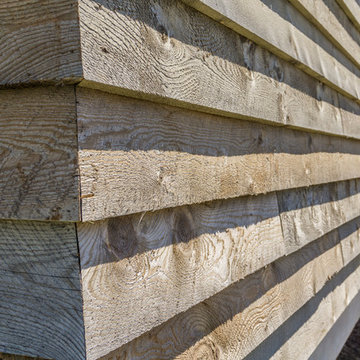
The Vineyard Farmhouse in the Peninsula at Rough Hollow. This 2017 Greater Austin Parade Home was designed and built by Jenkins Custom Homes. Cedar Siding and the Pine for the soffits and ceilings was provided by TimberTown.
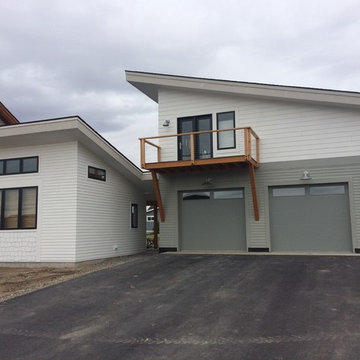
他の地域にある高級な中くらいなカントリー風のおしゃれな家の外観 (コンクリート繊維板サイディング) の写真
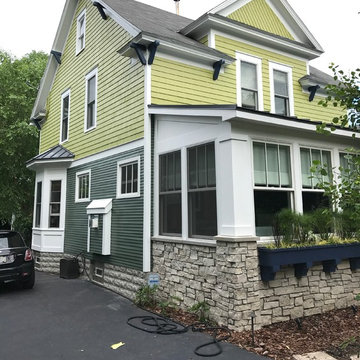
After
Cedar Shake and lap siding
Top: SW Sassy Green
Bottom: SW Rosemary
Blue accent: SW Indigo Blue
White Trim: Bright White
Stone: Hedgeberg
ミネアポリスにある中くらいなカントリー風のおしゃれな家の外観 (緑の外壁、混合材屋根) の写真
ミネアポリスにある中くらいなカントリー風のおしゃれな家の外観 (緑の外壁、混合材屋根) の写真
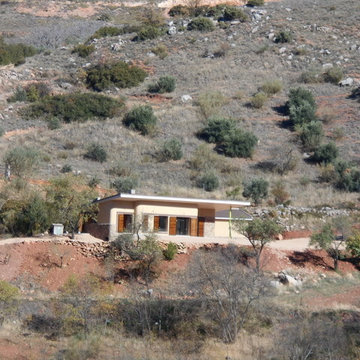
Desde el primer día que visitamos el lugar, el entorno empezó a construir la vivienda...se buscó ubicar el edificio en la zona más alta de la finca, con el fin de poder maximizar las horas de luz y obtener las mejores vistas hacia el valle, con el sonido del río Alcaraz de fondo.
Dos piezas, una menor de servicios, aparcamiento e instalaciones, y una mayor de estancias. Siempre percibimos la casa como un refugio, un hogar donde guarecerse de la intemperie pero disfrutando de ella, de manera que el resultado fueron dos planos inclinados y prolongados respecto a los límites del cerramiento, dos planos que casi se besan para marcar la zona de entrada, en donde se genera una plaza propia de transición. La orientación sur pura de la fachada principal hacia el valle, se muestra como unos prismáticos personalizados, aumentando la eficiencia energética de la vivienda con el vuelo.
En cuanto a la materialidad, piedra, revocos continuos en crema y tabaco, hormigón claro, teja terrosa, adoquín rojizo, madera alistonada,...siempre se ha pretendido integrar la vivienda en su ubicación, respetando al máximo la naturaleza inmediata. El conjunto se complementa con gestos puntuales, como curvar las esquinas, sujetar el vuelo con unas ramas que parten del suelo, e incluso establecer el salón-comedor en dos niveles, para sentarse en el estar y ver el "cuadro" exterior...enraizarse con la tierra.
Estado: Obra finalizada / Cliente: Privado / Arq.Técnico: Estudio Arquisol S.L.P / Ingeniería [Ins y Est]: David Luján López / Constructor: Jose Julián Carrasco Martínez
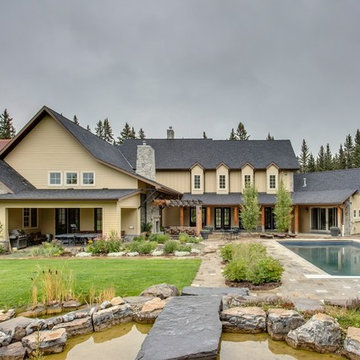
Welcome to a cozy and protected backyard Oasis. The heated pool is adjacent to the stone fireplace sitting area. The covered outdoor kitchen area is big enough for table tennis and eating even when it is raining.
Zoon Media
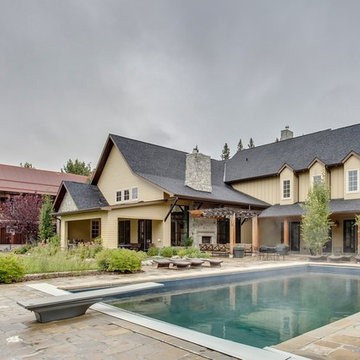
The home wraps the Pool and Courtyard.
Zoon Media
カルガリーにある巨大なカントリー風のおしゃれな家の外観 (混合材サイディング、黄色い外壁) の写真
カルガリーにある巨大なカントリー風のおしゃれな家の外観 (混合材サイディング、黄色い外壁) の写真
グレーのカントリー風の片流れ屋根の写真
1
