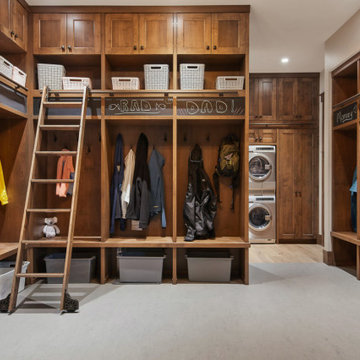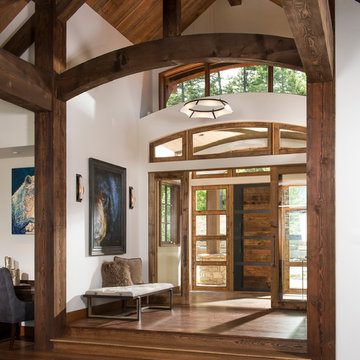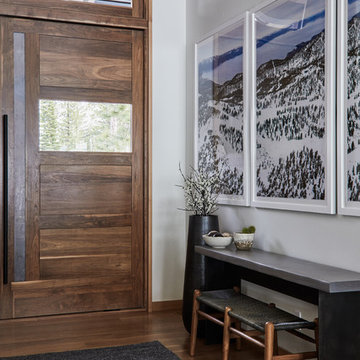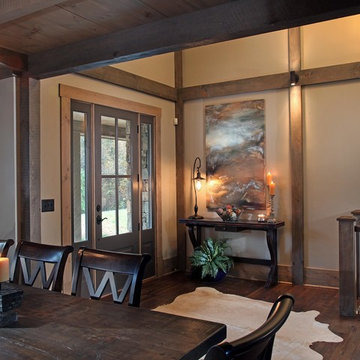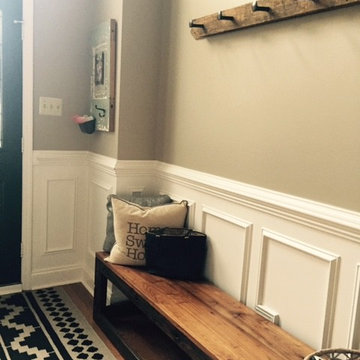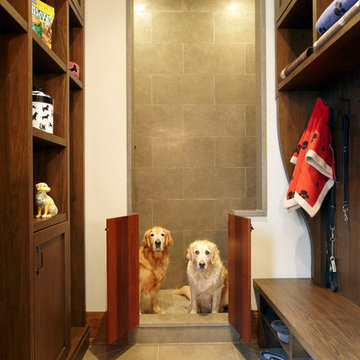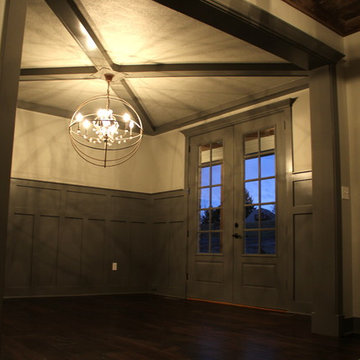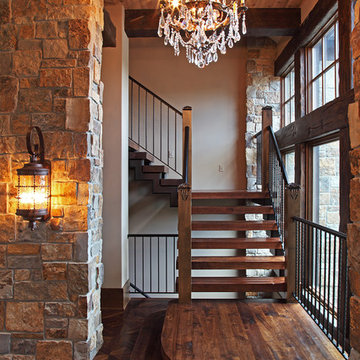ラスティックスタイルの玄関 (カーペット敷き、濃色無垢フローリング、リノリウムの床、磁器タイルの床) の写真
絞り込み:
資材コスト
並び替え:今日の人気順
写真 1〜20 枚目(全 664 枚)

The welcoming entry with the stone surrounding the large arched wood entry door, the repetitive arched trusses and warm plaster walls beckons you into the home. The antique carpets on the floor add warmth and the help to define the space.
Interior Design: Lynne Barton Bier
Architect: David Hueter
Paige Hayes - photography
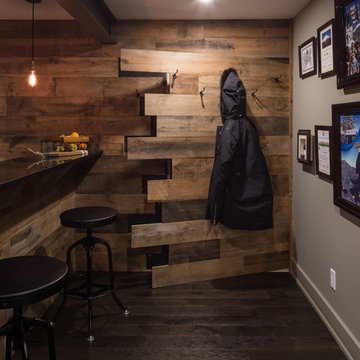
When you don't want to look at a door.....or want anyone to know there's a room behind. Just add a hidden door.....
オタワにあるラスティックスタイルのおしゃれな玄関 (濃色無垢フローリング、マルチカラーの壁) の写真
オタワにあるラスティックスタイルのおしゃれな玄関 (濃色無垢フローリング、マルチカラーの壁) の写真
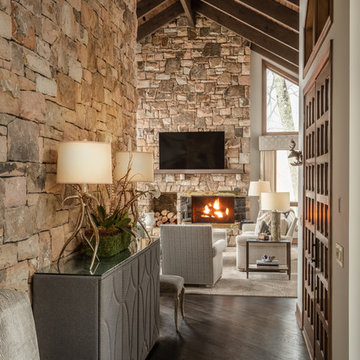
Burton Photography
シャーロットにある高級な小さなラスティックスタイルのおしゃれな玄関ロビー (白い壁、濃色無垢フローリング、木目調のドア) の写真
シャーロットにある高級な小さなラスティックスタイルのおしゃれな玄関ロビー (白い壁、濃色無垢フローリング、木目調のドア) の写真
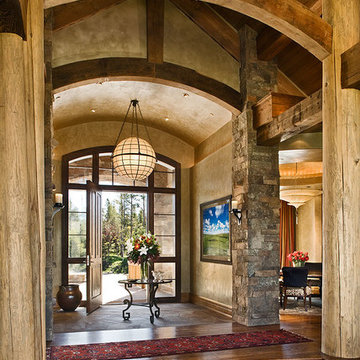
From the very first look this custom built timber frame home is spectacular. It’s the details that truly make this home special. The homeowners took great pride and care in choosing materials, amenities and special features that make friends and family feel welcome.
Photo by Rodger Wade
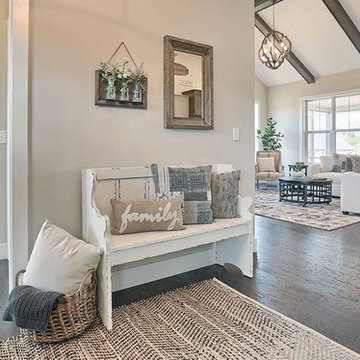
This 1-story home with open floorplan includes 2 bedrooms and 2 bathrooms. Stylish hardwood flooring flows from the Foyer through the main living areas. The Kitchen with slate appliances and quartz countertops with tile backsplash. Off of the Kitchen is the Dining Area where sliding glass doors provide access to the screened-in porch and backyard. The Family Room, warmed by a gas fireplace with stone surround and shiplap, includes a cathedral ceiling adorned with wood beams. The Owner’s Suite is a quiet retreat to the rear of the home and features an elegant tray ceiling, spacious closet, and a private bathroom with double bowl vanity and tile shower. To the front of the home is an additional bedroom, a full bathroom, and a private study with a coffered ceiling and barn door access.
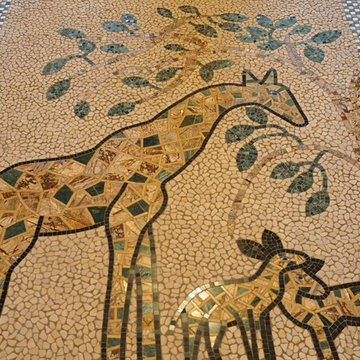
Matthew Lorenz
カルガリーにある高級な中くらいなラスティックスタイルのおしゃれな玄関ドア (濃色無垢フローリング、ベージュの壁) の写真
カルガリーにある高級な中くらいなラスティックスタイルのおしゃれな玄関ドア (濃色無垢フローリング、ベージュの壁) の写真
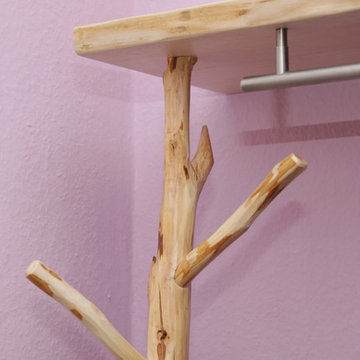
Garderobe in Esche massiv, keilgezinkt
Hutablage und Sitzbank in Esche massiv mit vorderseitiger Baumkantennachbildung
"Garderobenbaum" als Astgabelung

The Mud Room provides flexible storage for the users. The bench has flexible storage on each side for devices and the tile floors handle the heavy traffic the room endures.

Automated lighting greets you as you step into this mountain home. Keypads control specific lighting scenes and smart smoke detectors connect to your security system.

Framing metal doors with wood and stone pulls the design together.
フェニックスにあるお手頃価格の中くらいなラスティックスタイルのおしゃれな玄関ロビー (ベージュの壁、磁器タイルの床、茶色いドア、ベージュの床) の写真
フェニックスにあるお手頃価格の中くらいなラスティックスタイルのおしゃれな玄関ロビー (ベージュの壁、磁器タイルの床、茶色いドア、ベージュの床) の写真
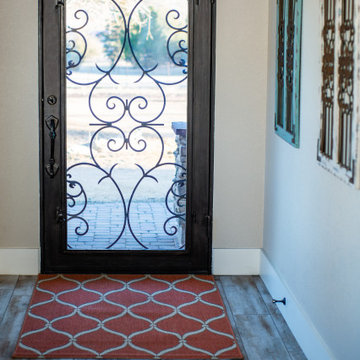
The entry was pushed out and the original entry area enclosed. Since there was a higher-than-normal header, a custom, oversized wrought iron door was fabricated. The eyebrow arch and iron scroll work is replicated in the decor as well as hall entry-way.
ラスティックスタイルの玄関 (カーペット敷き、濃色無垢フローリング、リノリウムの床、磁器タイルの床) の写真
1
