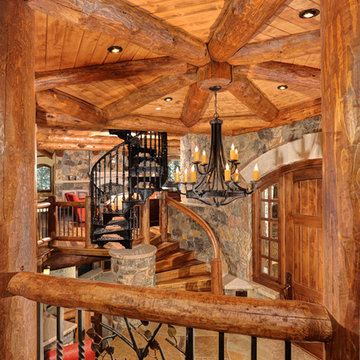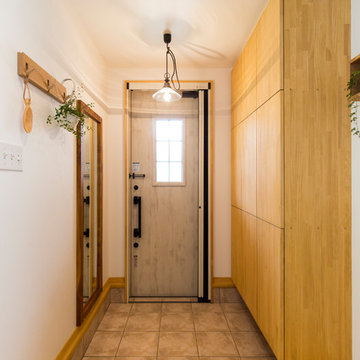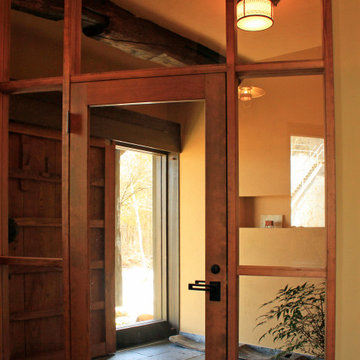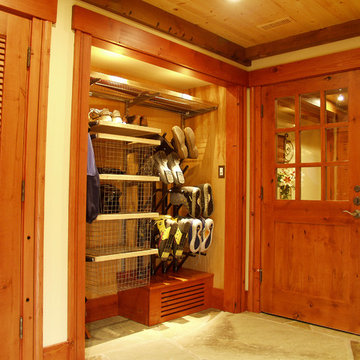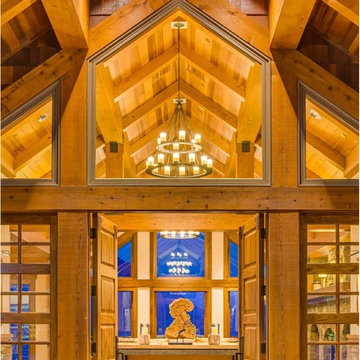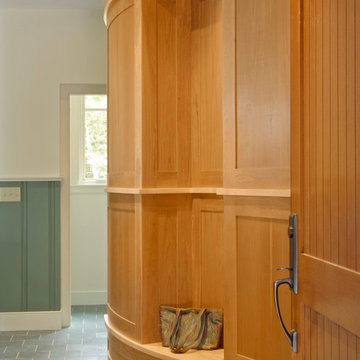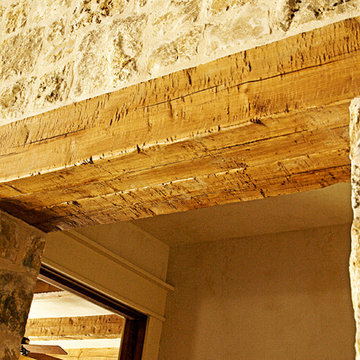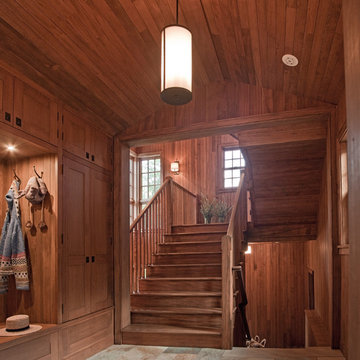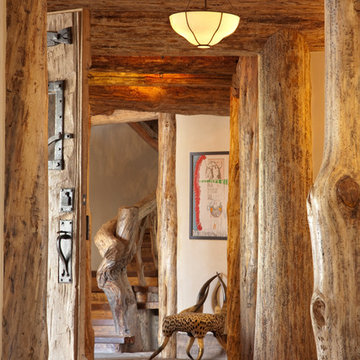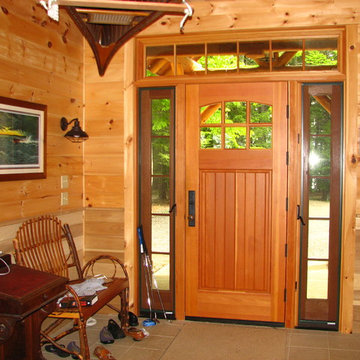木目調のラスティックスタイルの玄関の写真
絞り込み:
資材コスト
並び替え:今日の人気順
写真 121〜140 枚目(全 622 枚)
1/3
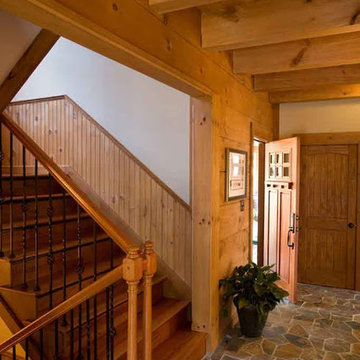
The natural slate floor adds interest to this foyer.
シャーロットにある中くらいなラスティックスタイルのおしゃれな玄関ロビー (白い壁、スレートの床、木目調のドア) の写真
シャーロットにある中くらいなラスティックスタイルのおしゃれな玄関ロビー (白い壁、スレートの床、木目調のドア) の写真
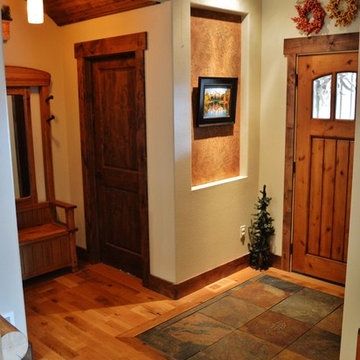
Entry with art niches, barrel vaults and inlaid slate flooring.
デンバーにある高級な中くらいなラスティックスタイルのおしゃれな玄関ドア (ベージュの壁、スレートの床、木目調のドア) の写真
デンバーにある高級な中くらいなラスティックスタイルのおしゃれな玄関ドア (ベージュの壁、スレートの床、木目調のドア) の写真
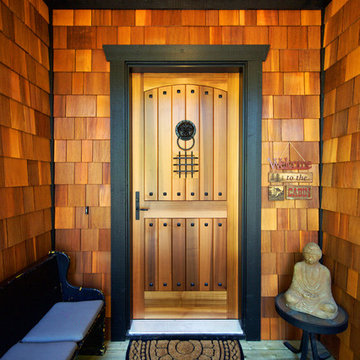
Closer look at this gorgeous and warm front entry and custom solid cedar door. Black exterior trim reallyu stands out against the medium stained cedar shingles and T&G ceiling.
Photo by: Brice Ferre
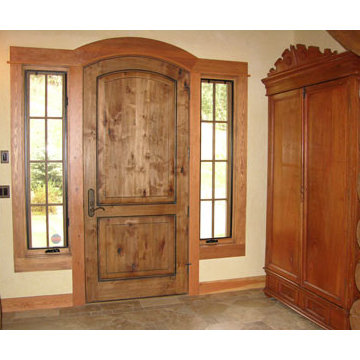
Architects: Bitterroot Design Group
Builders: Bitterroot Timber Frames
Photography: James Mauri
他の地域にあるラグジュアリーな広いラスティックスタイルのおしゃれな玄関ロビー (ベージュの壁、トラバーチンの床、濃色木目調のドア) の写真
他の地域にあるラグジュアリーな広いラスティックスタイルのおしゃれな玄関ロビー (ベージュの壁、トラバーチンの床、濃色木目調のドア) の写真
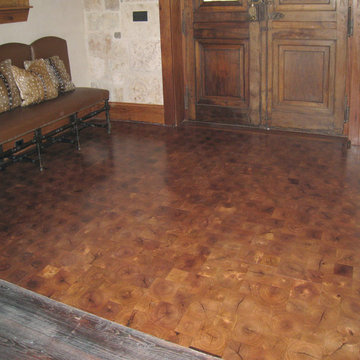
Unfinished Endgrain Mesquite Flooring used in entry way - Brodick Endgrain WC524.
オースティンにあるラスティックスタイルのおしゃれな玄関ロビー (無垢フローリング、木目調のドア) の写真
オースティンにあるラスティックスタイルのおしゃれな玄関ロビー (無垢フローリング、木目調のドア) の写真
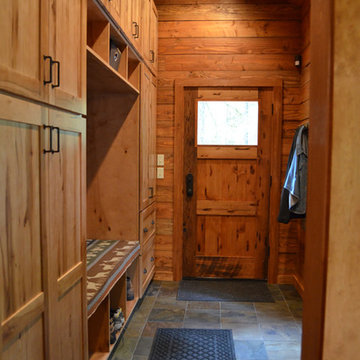
The mudroom offers ample cubby storage for all-weather gear, plus some closed cabinets for larger off-season supplies.
ポートランドにあるラスティックスタイルのおしゃれな玄関の写真
ポートランドにあるラスティックスタイルのおしゃれな玄関の写真
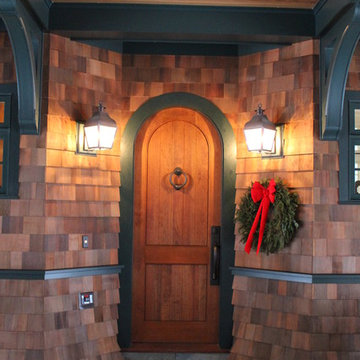
New Haven Wall Lanterns in dark brass, product O1123N
フィラデルフィアにあるラスティックスタイルのおしゃれな玄関の写真
フィラデルフィアにあるラスティックスタイルのおしゃれな玄関の写真
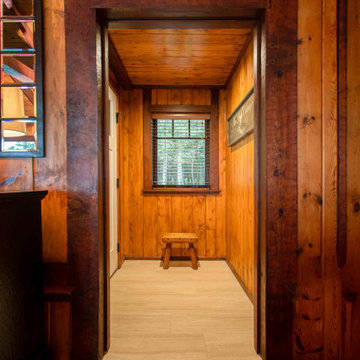
The client came to us to assist with transforming their small family cabin into a year-round residence that would continue the family legacy. The home was originally built by our client’s grandfather so keeping much of the existing interior woodwork and stone masonry fireplace was a must. They did not want to lose the rustic look and the warmth of the pine paneling. The view of Lake Michigan was also to be maintained. It was important to keep the home nestled within its surroundings.
There was a need to update the kitchen, add a laundry & mud room, install insulation, add a heating & cooling system, provide additional bedrooms and more bathrooms. The addition to the home needed to look intentional and provide plenty of room for the entire family to be together. Low maintenance exterior finish materials were used for the siding and trims as well as natural field stones at the base to match the original cabin’s charm.
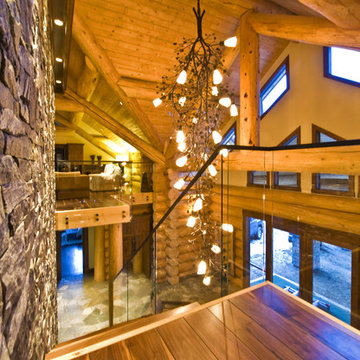
This exceptional log home is remotely located and perfectly situated to complement the natural surroundings. The home fully utilizes its spectacular views. Our design for the homeowners blends elements of rustic elegance juxtaposed with modern clean lines. It’s a sensational space where the rugged, tactile elements highlight the contrasting modern finishes.
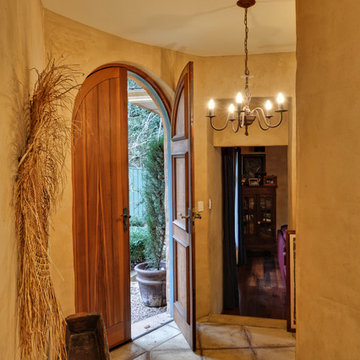
Looking from the entrance hall up to the planked double front door. To the right of the front door is the opening through to the library.
アデレードにある中くらいなラスティックスタイルのおしゃれな玄関ロビー (セラミックタイルの床、木目調のドア) の写真
アデレードにある中くらいなラスティックスタイルのおしゃれな玄関ロビー (セラミックタイルの床、木目調のドア) の写真
木目調のラスティックスタイルの玄関の写真
7
