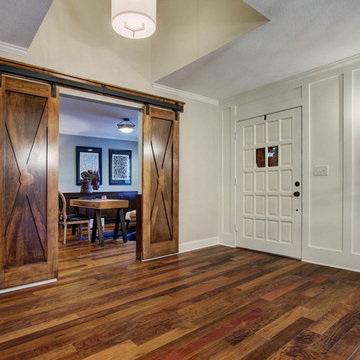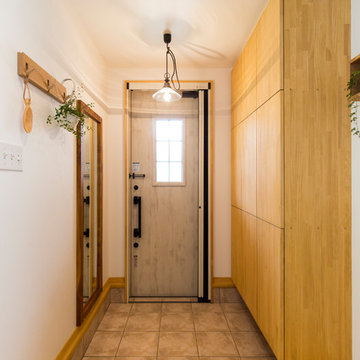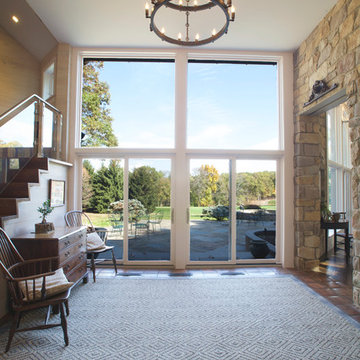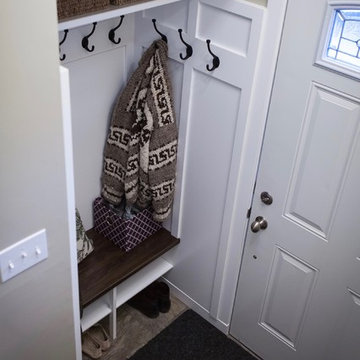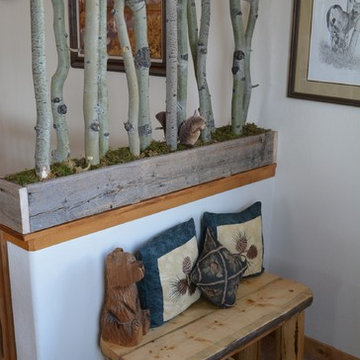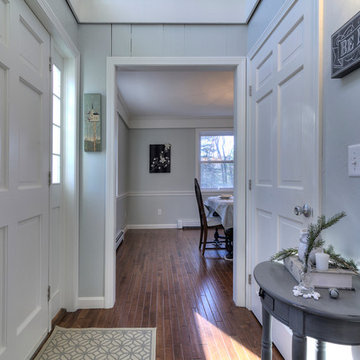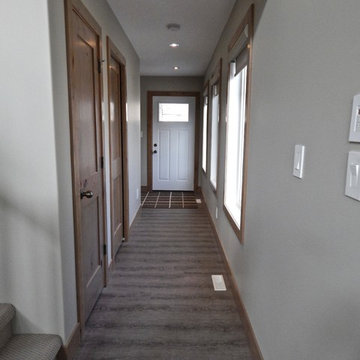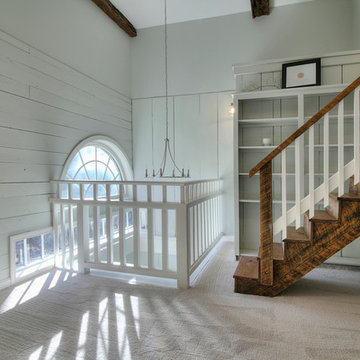グレーのラスティックスタイルの玄関 (青いドア、白いドア) の写真
絞り込み:
資材コスト
並び替え:今日の人気順
写真 1〜19 枚目(全 19 枚)
1/5

The complementary colors of a natural stone wall, bluestone caps and a bluestone pathway with welcoming sitting area give this home a unique look.
ニューヨークにある中くらいなラスティックスタイルのおしゃれな玄関 (青いドア、グレーの壁、スレートの床) の写真
ニューヨークにある中くらいなラスティックスタイルのおしゃれな玄関 (青いドア、グレーの壁、スレートの床) の写真

A white washed ship lap barn wood wall creates a beautiful entry-way space and coat rack. A custom floating entryway bench made of a beautiful 4" thick reclaimed barn wood beam is held up by a very large black painted steel L-bracket
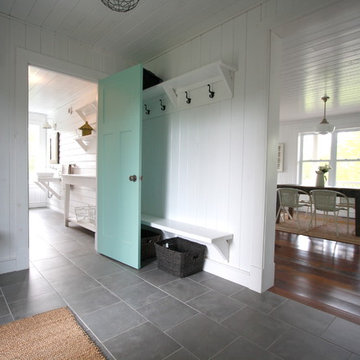
open concept entry to bathroom and kitchen, painted wood walls and ceiling , wide plank flooring and custom harvest table
design by Mark Rickerd
picture by Anastasia McDonald
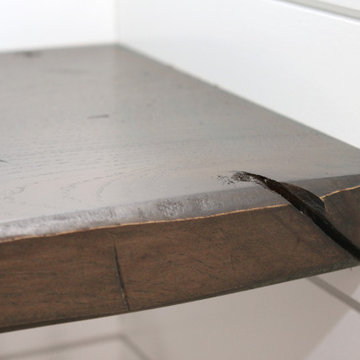
Rustic open shelving in mudroom renovation with shiplap walls.
シカゴにあるお手頃価格の広いラスティックスタイルのおしゃれなマッドルーム (白い壁、無垢フローリング、白いドア、茶色い床、格子天井、塗装板張りの壁) の写真
シカゴにあるお手頃価格の広いラスティックスタイルのおしゃれなマッドルーム (白い壁、無垢フローリング、白いドア、茶色い床、格子天井、塗装板張りの壁) の写真
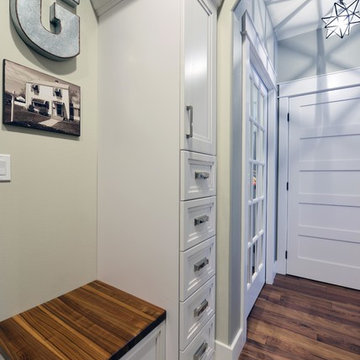
Robb Siverson Photography
他の地域にある中くらいなラスティックスタイルのおしゃれな玄関 (ベージュの壁、リノリウムの床、白いドア) の写真
他の地域にある中くらいなラスティックスタイルのおしゃれな玄関 (ベージュの壁、リノリウムの床、白いドア) の写真
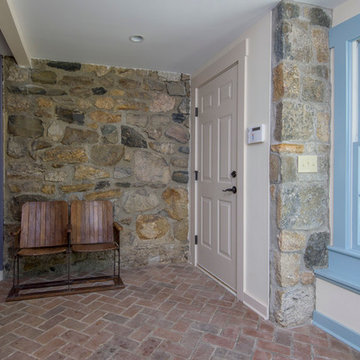
Design Builders & Remodeling is a one stop shop operation. From the start, design solutions are strongly rooted in practical applications and experience. Project planning takes into account the realities of the construction process and mindful of your established budget. All the work is centralized in one firm reducing the chances of costly or time consuming surprises. A solid partnership with solid professionals to help you realize your dreams for a new or improved home.
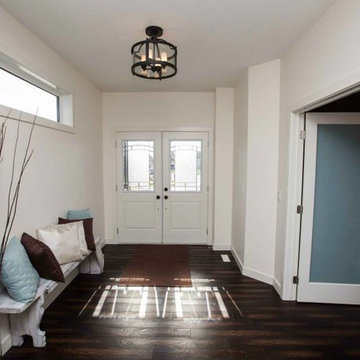
Builder: Triumph Homes
エドモントンにあるお手頃価格の中くらいなラスティックスタイルのおしゃれな玄関ロビー (白い壁、濃色無垢フローリング、白いドア) の写真
エドモントンにあるお手頃価格の中くらいなラスティックスタイルのおしゃれな玄関ロビー (白い壁、濃色無垢フローリング、白いドア) の写真
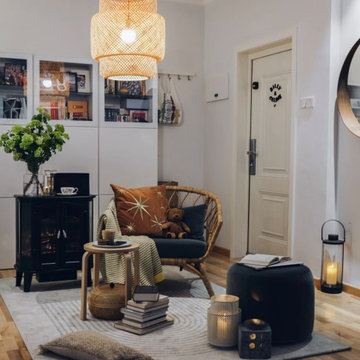
Presenting a customer case from Marseille, France! ??✨ Our client owns a charming 75 sqm, two-bedroom apartment that exudes a captivating vintage and rustic countryside mix. Seeking suitable lighting fixtures for each space, their primary focus was on pendant lights that would provide localized illumination, ample brightness, seamlessly blend with the room's style, and align with their modern, minimalist, and sustainable design preferences.
After reviewing the client's floor plan, we identified the areas that required pendant lighting installation: the living room, balcony, two bedrooms, and dining area. Through multiple consultations, we finalized a lighting plan that predominantly featured bamboo and rattan pendant lights, perfectly capturing the desired ambiance.
Starting with the living room, a cozy 21 sqm space, we recommended a delightful bamboo pendant light with a touch of rustic charm, ideal for providing localized illumination. Moving to the balcony, which exudes a vintage vibe, we suggested a popular Southeast Asian-inspired bamboo pendant light, making it a captivating centerpiece.
For the bedrooms, we proposed two distinct pendant lights. The first choice was a captivating lotus leaf-shaped bamboo ceiling light, offering a remarkable decorative effect. The second option was a circular white rattan pendant light, radiating a refreshing and serene atmosphere, perfect for creating a tranquil bedroom setting.
In the dining area, where a vintage and rustic countryside theme prevails, we recommended a lotus leaf-shaped pendant light, similar to the one in the bedrooms, but with an adjustable hanging wire. This choice ensures optimal lighting for both the dining space and the vibrant colors of the delectable dishes.
Upon receiving the lighting fixtures, our client expressed utmost satisfaction, stating that each pendant light perfectly aligned with their requirements. We are thrilled to share this case with all of you, hoping it sparks inspiration and ideas for your own home decoration endeavors. ✨?
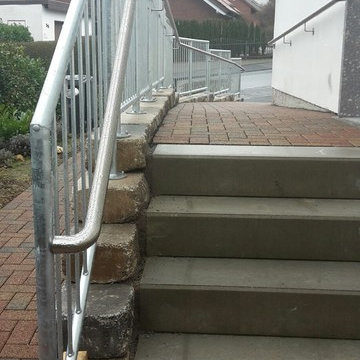
Rollstuhlgerechter Eingang, Foto: Gudrun Jostes
他の地域にある低価格の小さなラスティックスタイルのおしゃれな玄関ドア (白い壁、ライムストーンの床、白いドア、赤い床) の写真
他の地域にある低価格の小さなラスティックスタイルのおしゃれな玄関ドア (白い壁、ライムストーンの床、白いドア、赤い床) の写真
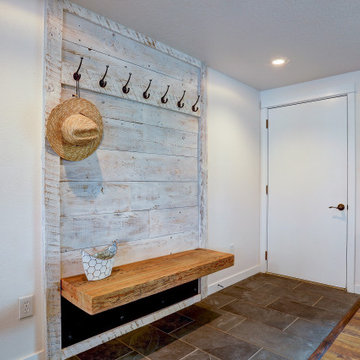
A white washed ship lap barn wood wall creates a beautiful entry-way space and coat rack. A custom floating entryway bench made of a beautiful 4" thick reclaimed barn wood beam is held up by a very large black painted steel L-bracket
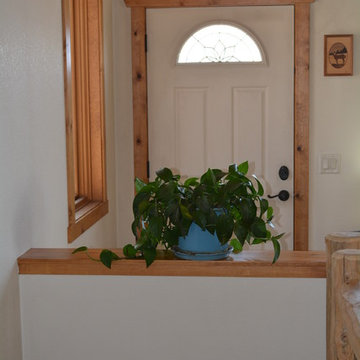
Before makeover of Great Room Front Entry. Jim Standish
デンバーにある低価格の小さなラスティックスタイルのおしゃれな玄関ロビー (白い壁、セラミックタイルの床、白いドア) の写真
デンバーにある低価格の小さなラスティックスタイルのおしゃれな玄関ロビー (白い壁、セラミックタイルの床、白いドア) の写真
グレーのラスティックスタイルの玄関 (青いドア、白いドア) の写真
1
