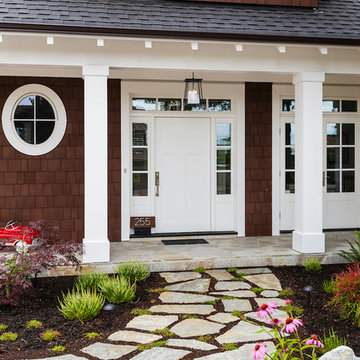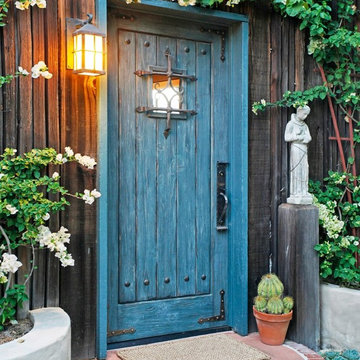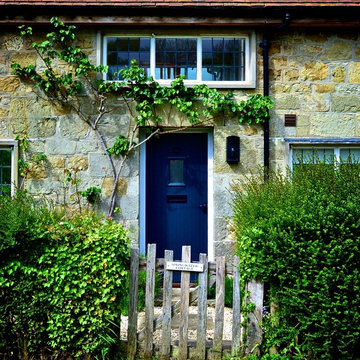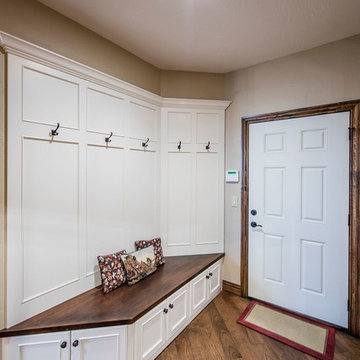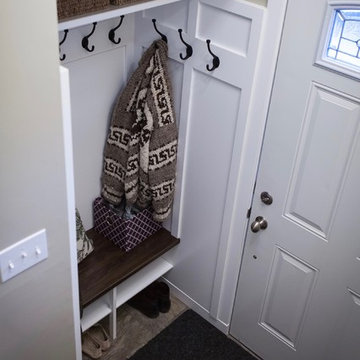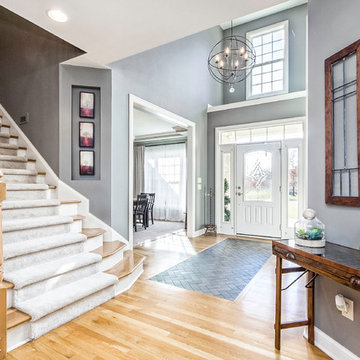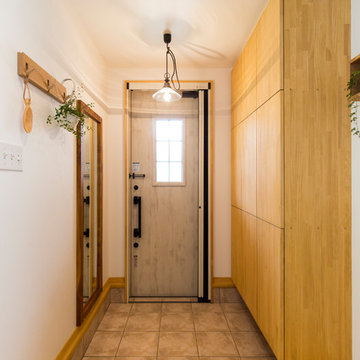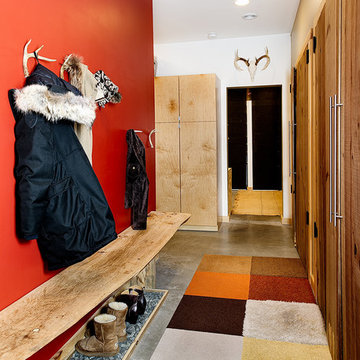ラスティックスタイルの玄関 (青いドア、白いドア) の写真
絞り込み:
資材コスト
並び替え:今日の人気順
写真 1〜20 枚目(全 198 枚)
1/4

A white washed ship lap barn wood wall creates a beautiful entry-way space and coat rack. A custom floating entryway bench made of a beautiful 4" thick reclaimed barn wood beam is held up by a very large black painted steel L-bracket
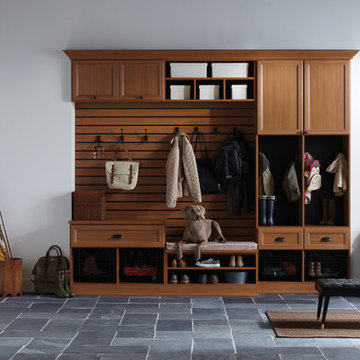
Traditional-styled Mudroom with Five-Piece Door & Drawer Faces
他の地域にあるお手頃価格の中くらいなラスティックスタイルのおしゃれなマッドルーム (白い壁、スレートの床、白いドア) の写真
他の地域にあるお手頃価格の中くらいなラスティックスタイルのおしゃれなマッドルーム (白い壁、スレートの床、白いドア) の写真

This outdoor porch was enclosed to create a "drop zone" mudroom, allowing for an intermediate space between the outdoors and the living room.
フィラデルフィアにあるラグジュアリーな広いラスティックスタイルのおしゃれなマッドルーム (セラミックタイルの床、グレーの床、茶色い壁、白いドア) の写真
フィラデルフィアにあるラグジュアリーな広いラスティックスタイルのおしゃれなマッドルーム (セラミックタイルの床、グレーの床、茶色い壁、白いドア) の写真

A ground floor mudroom features a center island bench with lots storage drawers underneath. This bench is a perfect place to sit and lace up hiking boots, get ready for snowshoeing, or just hanging out before a swim. Surrounding the mudroom are more window seats and floor-to-ceiling storage cabinets made in rustic knotty pine architectural millwork. Down the hall, are two changing rooms with separate water closets and in a few more steps, the room opens up to a kitchenette with a large sink. A nearby laundry area is conveniently located to handle wet towels and beachwear. Woodmeister Master Builders made all the custom cabinetry and performed the general contracting. Marcia D. Summers was the interior designer. Greg Premru Photography
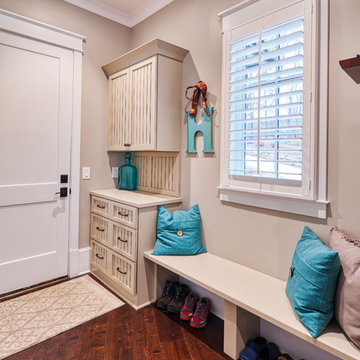
This house features an open concept floor plan, with expansive windows that truly capture the 180-degree lake views. The classic design elements, such as white cabinets, neutral paint colors, and natural wood tones, help make this house feel bright and welcoming year round.
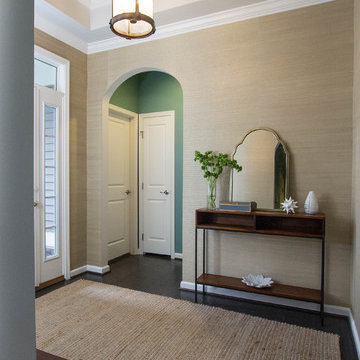
These clients hired us to add warmth and personality to their builder home. The fell in love with the layout and main level master bedroom, but found the home lacked personality and style. They hired us, with the caveat that they knew what they didn't like, but weren't sure exactly what they wanted. They were challenged by the narrow layout for the family room. They wanted to ensure that the fireplace remained the focal point of the space, while giving them a comfortable space for TV watching. They wanted an eating area that expanded for holiday entertaining. They were also challenged by the fact that they own two large dogs who are like their children.
The entry is very important. It's the first space guests see. This one is subtly dramatic and very elegant. We added a grasscloth wallpaper on the walls and painted the tray ceiling a navy blue. The hallway to the guest room was painted a contrasting glue green. A rustic, woven rugs adds to the texture. A simple console is simply accessorized.
Our first challenge was to tackle the layout. The family room space was extremely narrow. We custom designed a sectional that defined the family room space, separating it from the kitchen and eating area. A large area rug further defined the space. The large great room lacked personality and the fireplace stone seemed to get lost. To combat this, we added white washed wood planks to the entire vaulted ceiling, adding texture and creating drama. We kept the walls a soft white to ensure the ceiling and fireplace really stand out. To help offset the ceiling, we added drama with beautiful, rustic, over-sized lighting fixtures. An expandable dining table is as comfortable for two as it is for ten. Pet-friendly fabrics and finishes were used throughout the design. Rustic accessories create a rustic, finished look.
Liz Ernest Photography
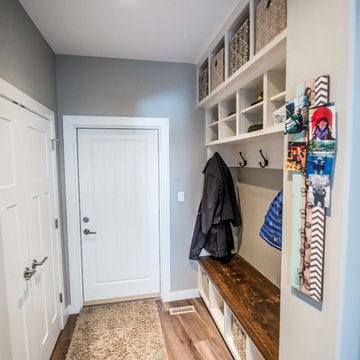
Garage entry with custom benches and lockers.
カルガリーにあるお手頃価格の広いラスティックスタイルのおしゃれなマッドルーム (グレーの壁、クッションフロア、白いドア) の写真
カルガリーにあるお手頃価格の広いラスティックスタイルのおしゃれなマッドルーム (グレーの壁、クッションフロア、白いドア) の写真
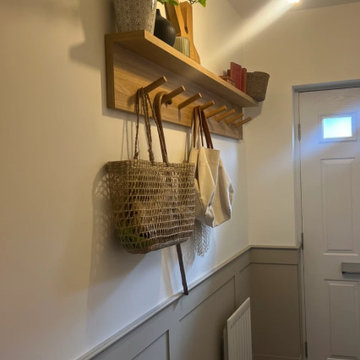
Entrance hallway which was plain white. We injected some warmth adding in the soft panelling and had a hand made custom built shelf with pegs made especially for the clients space. Please note: We are awaiting light fixture.
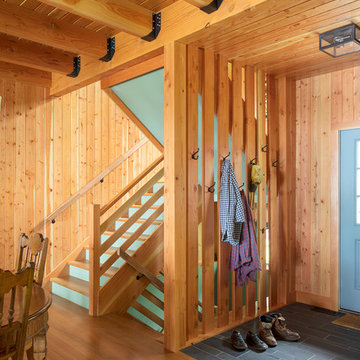
Troy Thies Photography
ミネアポリスにあるラスティックスタイルのおしゃれな玄関ロビー (青いドア、スレートの床) の写真
ミネアポリスにあるラスティックスタイルのおしゃれな玄関ロビー (青いドア、スレートの床) の写真

The complementary colors of a natural stone wall, bluestone caps and a bluestone pathway with welcoming sitting area give this home a unique look.
ニューヨークにある中くらいなラスティックスタイルのおしゃれな玄関 (青いドア、グレーの壁、スレートの床) の写真
ニューヨークにある中くらいなラスティックスタイルのおしゃれな玄関 (青いドア、グレーの壁、スレートの床) の写真
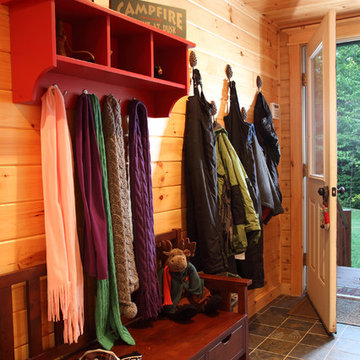
home by: Katahdin Cedar Log Homes
photos by: F & E Schmidt Photography
マンチェスターにあるお手頃価格の中くらいなラスティックスタイルのおしゃれなマッドルーム (スレートの床、青いドア) の写真
マンチェスターにあるお手頃価格の中くらいなラスティックスタイルのおしゃれなマッドルーム (スレートの床、青いドア) の写真
ラスティックスタイルの玄関 (青いドア、白いドア) の写真
1
