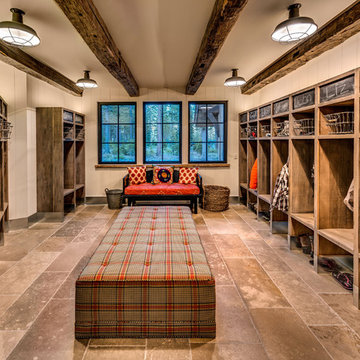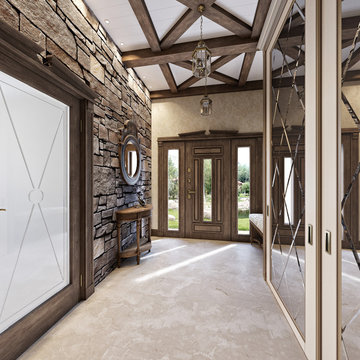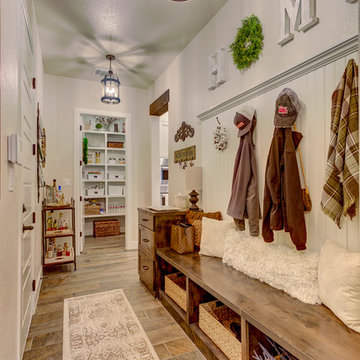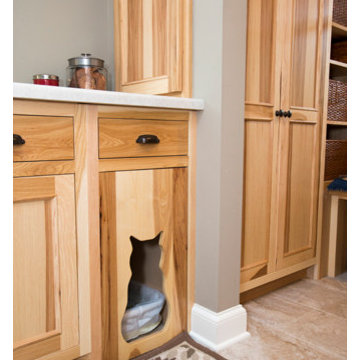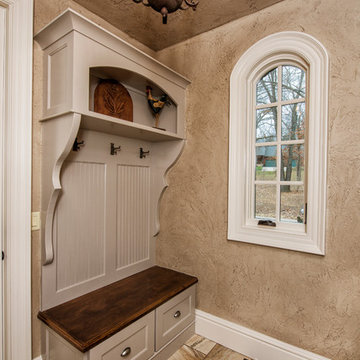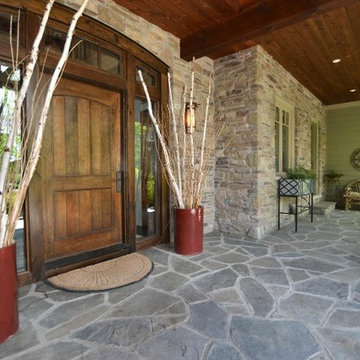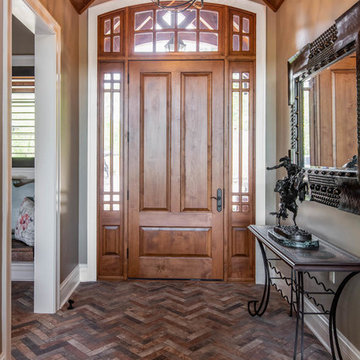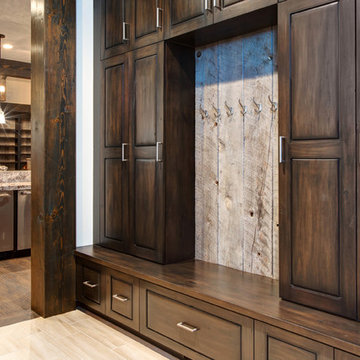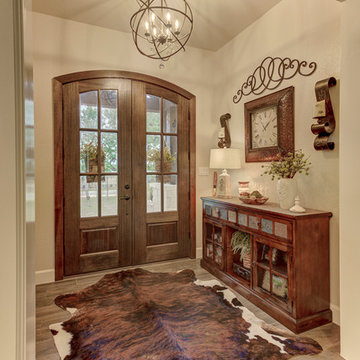高級なラスティックスタイルの玄関 (ライムストーンの床、磁器タイルの床) の写真
絞り込み:
資材コスト
並び替え:今日の人気順
写真 1〜20 枚目(全 53 枚)
1/5

Automated lighting greets you as you step into this mountain home. Keypads control specific lighting scenes and smart smoke detectors connect to your security system.
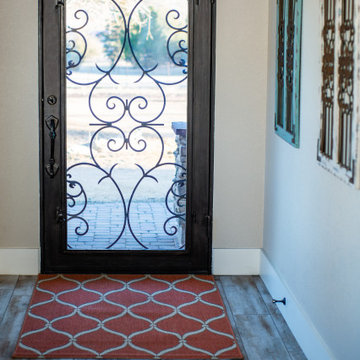
The entry was pushed out and the original entry area enclosed. Since there was a higher-than-normal header, a custom, oversized wrought iron door was fabricated. The eyebrow arch and iron scroll work is replicated in the decor as well as hall entry-way.
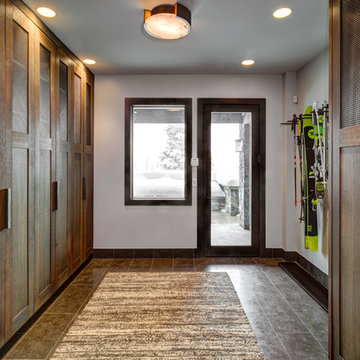
Alan Blakely
ソルトレイクシティにある高級な中くらいなラスティックスタイルのおしゃれなマッドルーム (白い壁、磁器タイルの床、濃色木目調のドア、茶色い床) の写真
ソルトレイクシティにある高級な中くらいなラスティックスタイルのおしゃれなマッドルーム (白い壁、磁器タイルの床、濃色木目調のドア、茶色い床) の写真
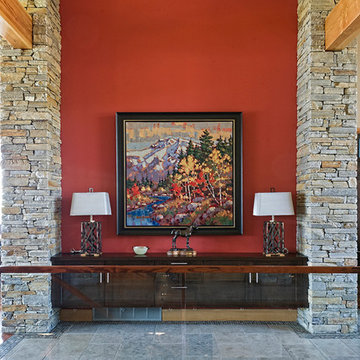
Photos : Crocodile Creative
Builder/Developer : Quiniscoe Homes
バンクーバーにある高級な中くらいなラスティックスタイルのおしゃれな玄関ロビー (赤い壁、磁器タイルの床、淡色木目調のドア、グレーの床) の写真
バンクーバーにある高級な中くらいなラスティックスタイルのおしゃれな玄関ロビー (赤い壁、磁器タイルの床、淡色木目調のドア、グレーの床) の写真
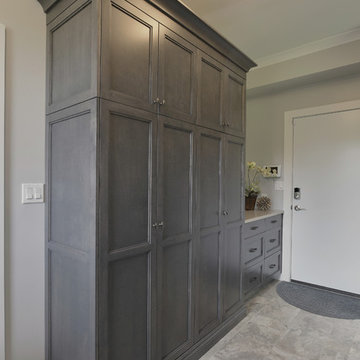
This kitchen renovation involved a complete overhaul of the look and feel of the existing kitchen, and transforming it into a family-friendly kitchen that conformed to the client's aesthetic: modern, rustic and eclectic. The adjacent mudroom, laundry room and powder room were surveyed to see how much flexibility there was to enhance the kitchen layout while improving upon all of the spaces. The homeowners felt strongly about light painted cabinets and let us guide the rest of the design.
This family enters the house mainly through the garage, and enhancing that experience was important to us. We shifted the door to the garage which led to the creation of a rear entrance hall- a perfect place to add cabinetry and counter space to help organize daily clutter. Branching off the hallway is the new mudroom complete with a bench, open and closed storage, and coat hooks; and the laundry room which also features an abundance of storage. The new hallway shifts the circulation toward the rear of the house allowing the new kitchen layout to take advantage of the entire space.
Photo: Peter Krupenye
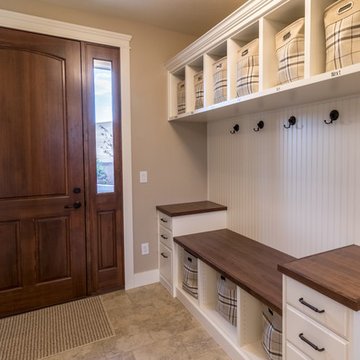
Matt Neuenswander
ソルトレイクシティにある高級な中くらいなラスティックスタイルのおしゃれなマッドルーム (ベージュの壁、磁器タイルの床、木目調のドア) の写真
ソルトレイクシティにある高級な中くらいなラスティックスタイルのおしゃれなマッドルーム (ベージュの壁、磁器タイルの床、木目調のドア) の写真
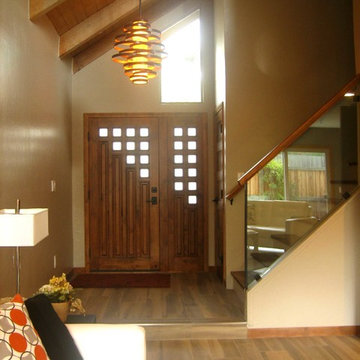
Jeld-Wen entry door in alder wood .
Photography by Timothy McCaffery
サンフランシスコにある高級な小さなラスティックスタイルのおしゃれな玄関ドア (ベージュの壁、磁器タイルの床、木目調のドア) の写真
サンフランシスコにある高級な小さなラスティックスタイルのおしゃれな玄関ドア (ベージュの壁、磁器タイルの床、木目調のドア) の写真
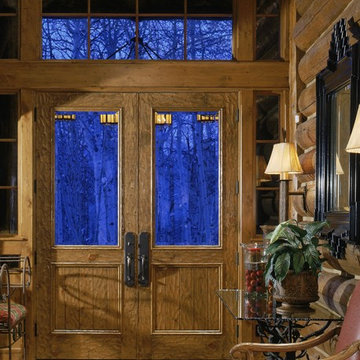
Entry of Colorado mountain home. Large glass panes in rustic wood doors allows for views to exterior and natural lighting.
デンバーにある高級な中くらいなラスティックスタイルのおしゃれな玄関ドア (茶色い壁、ライムストーンの床、木目調のドア) の写真
デンバーにある高級な中くらいなラスティックスタイルのおしゃれな玄関ドア (茶色い壁、ライムストーンの床、木目調のドア) の写真
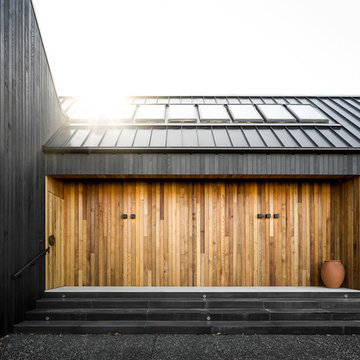
Recessed Entry - natural cedar contrasting with black cedar exterior cladding.
クライストチャーチにある高級な広いラスティックスタイルのおしゃれな玄関ドア (ベージュの壁、ライムストーンの床、木目調のドア、グレーの床) の写真
クライストチャーチにある高級な広いラスティックスタイルのおしゃれな玄関ドア (ベージュの壁、ライムストーンの床、木目調のドア、グレーの床) の写真
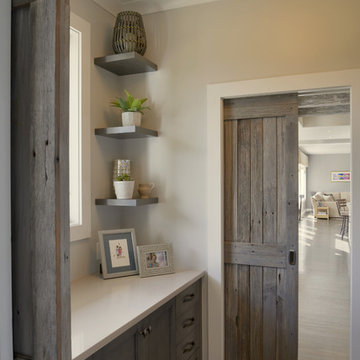
This kitchen renovation involved a complete overhaul of the look and feel of the existing kitchen, and transforming it into a family-friendly kitchen that conformed to the client's aesthetic: modern, rustic and eclectic. The adjacent mudroom, laundry room and powder room were surveyed to see how much flexibility there was to enhance the kitchen layout while improving upon all of the spaces. The homeowners felt strongly about light painted cabinets and let us guide the rest of the design.
This family enters the house mainly through the garage, and enhancing that experience was important to us. We shifted the door to the garage which led to the creation of a rear entrance hall- a perfect place to add cabinetry and counter space to help organize daily clutter. Branching off the hallway is the new mudroom complete with a bench, open and closed storage, and coat hooks; and the laundry room which also features an abundance of storage. The new hallway shifts the circulation toward the rear of the house allowing the new kitchen layout to take advantage of the entire space.
Photo: Peter Krupenye
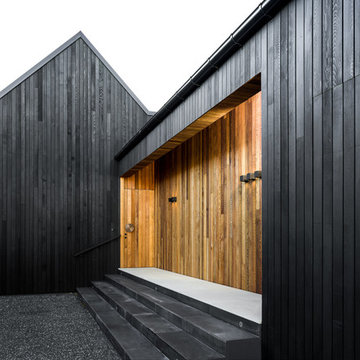
Looking at the cedar clad front door.
クライストチャーチにある高級な広いラスティックスタイルのおしゃれな玄関ドア (ベージュの壁、ライムストーンの床、木目調のドア、グレーの床) の写真
クライストチャーチにある高級な広いラスティックスタイルのおしゃれな玄関ドア (ベージュの壁、ライムストーンの床、木目調のドア、グレーの床) の写真
高級なラスティックスタイルの玄関 (ライムストーンの床、磁器タイルの床) の写真
1
