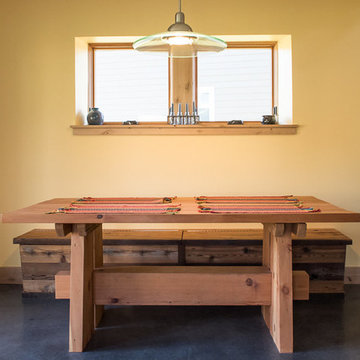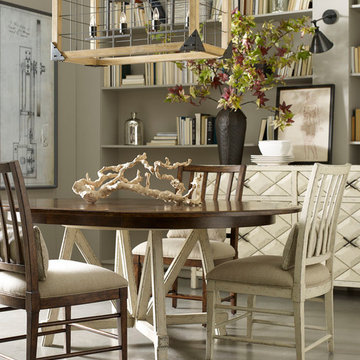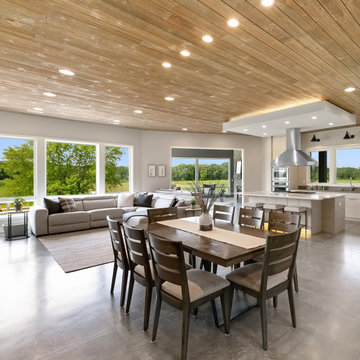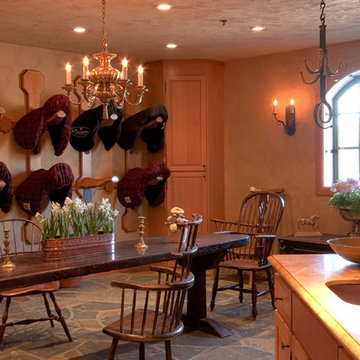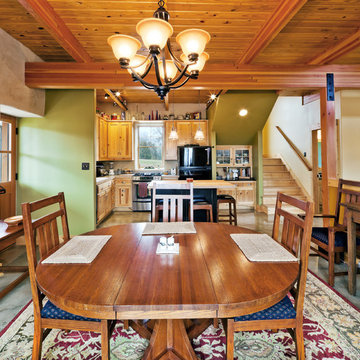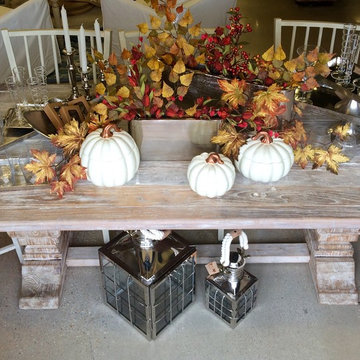ラスティックスタイルのダイニングキッチン (コンクリートの床) の写真
絞り込み:
資材コスト
並び替え:今日の人気順
写真 1〜20 枚目(全 80 枚)
1/4

オースティンにある高級な中くらいなラスティックスタイルのおしゃれなダイニングキッチン (茶色い壁、コンクリートの床、標準型暖炉、石材の暖炉まわり、黒い床、板張り天井、板張り壁) の写真
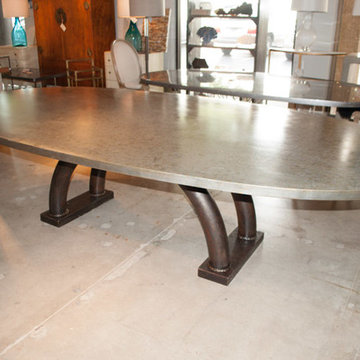
Custom Weathered Metal Top Table w/ Industrial Base
ヒューストンにある高級な広いラスティックスタイルのおしゃれなダイニングキッチン (コンクリートの床、グレーの床) の写真
ヒューストンにある高級な広いラスティックスタイルのおしゃれなダイニングキッチン (コンクリートの床、グレーの床) の写真
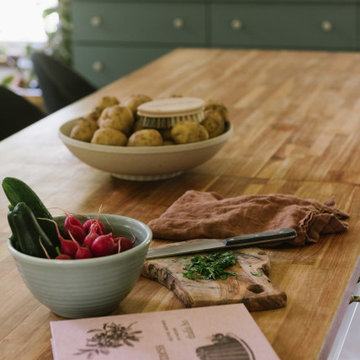
Butcher Block Countertops Lumber Liquidators
Kitchen Island IKEA
ワシントンD.C.にある小さなラスティックスタイルのおしゃれなダイニングキッチン (白い壁、コンクリートの床、薪ストーブ、グレーの床、表し梁) の写真
ワシントンD.C.にある小さなラスティックスタイルのおしゃれなダイニングキッチン (白い壁、コンクリートの床、薪ストーブ、グレーの床、表し梁) の写真
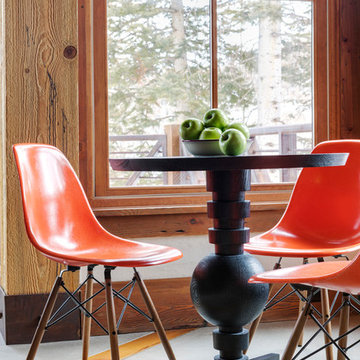
TEAM
Interior Design: LDa Architecture & Interiors
Photographer: Greg Premru Photography
デンバーにある中くらいなラスティックスタイルのおしゃれなダイニングキッチン (コンクリートの床、グレーの床、白い壁) の写真
デンバーにある中くらいなラスティックスタイルのおしゃれなダイニングキッチン (コンクリートの床、グレーの床、白い壁) の写真
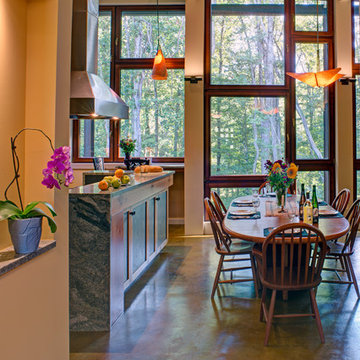
Alain Jaramillo
ボルチモアにある高級な広いラスティックスタイルのおしゃれなダイニングキッチン (黄色い壁、コンクリートの床、両方向型暖炉、タイルの暖炉まわり、マルチカラーの床) の写真
ボルチモアにある高級な広いラスティックスタイルのおしゃれなダイニングキッチン (黄色い壁、コンクリートの床、両方向型暖炉、タイルの暖炉まわり、マルチカラーの床) の写真
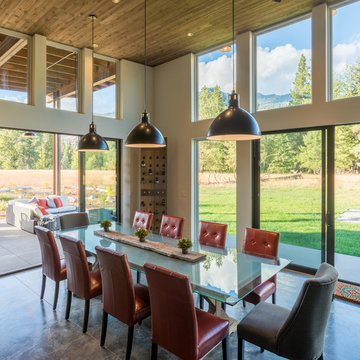
Photography by Lucas Henning.
シアトルにある高級な中くらいなラスティックスタイルのおしゃれなダイニングキッチン (ベージュの壁、コンクリートの床、ベージュの床) の写真
シアトルにある高級な中くらいなラスティックスタイルのおしゃれなダイニングキッチン (ベージュの壁、コンクリートの床、ベージュの床) の写真
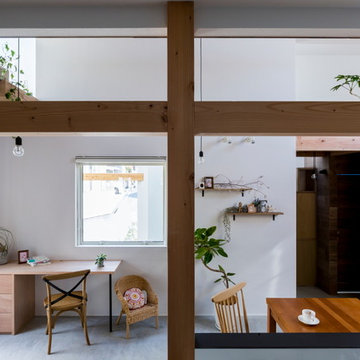
京都にあるお手頃価格の中くらいなラスティックスタイルのおしゃれなダイニングキッチン (白い壁、コンクリートの床、グレーの床) の写真
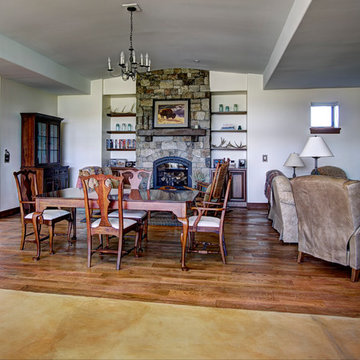
Photo: Mike Wiseman
他の地域にある高級な中くらいなラスティックスタイルのおしゃれなダイニングキッチン (白い壁、コンクリートの床、標準型暖炉、石材の暖炉まわり) の写真
他の地域にある高級な中くらいなラスティックスタイルのおしゃれなダイニングキッチン (白い壁、コンクリートの床、標準型暖炉、石材の暖炉まわり) の写真
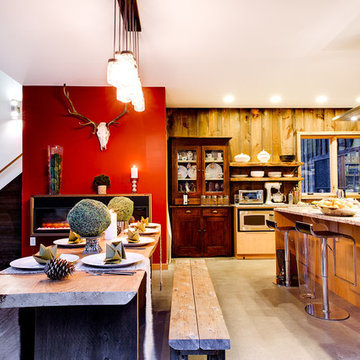
Haas Habitat Room: EAT ( Dining Room) F2FOTO
バーリントンにある高級な中くらいなラスティックスタイルのおしゃれなダイニングキッチン (赤い壁、コンクリートの床、吊り下げ式暖炉、グレーの床) の写真
バーリントンにある高級な中くらいなラスティックスタイルのおしゃれなダイニングキッチン (赤い壁、コンクリートの床、吊り下げ式暖炉、グレーの床) の写真
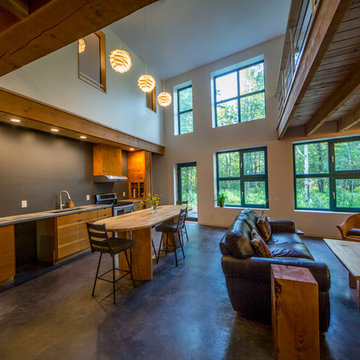
For this project, the goals were straight forward - a low energy, low maintenance home that would allow the "60 something couple” time and money to enjoy all their interests. Accessibility was also important since this is likely their last home. In the end the style is minimalist, but the raw, natural materials add texture that give the home a warm, inviting feeling.
The home has R-67.5 walls, R-90 in the attic, is extremely air tight (0.4 ACH) and is oriented to work with the sun throughout the year. As a result, operating costs of the home are minimal. The HVAC systems were chosen to work efficiently, but not to be complicated. They were designed to perform to the highest standards, but be simple enough for the owners to understand and manage.
The owners spend a lot of time camping and traveling and wanted the home to capture the same feeling of freedom that the outdoors offers. The spaces are practical, easy to keep clean and designed to create a free flowing space that opens up to nature beyond the large triple glazed Passive House windows. Built-in cubbies and shelving help keep everything organized and there is no wasted space in the house - Enough space for yoga, visiting family, relaxing, sculling boats and two home offices.
The most frequent comment of visitors is how relaxed they feel. This is a result of the unique connection to nature, the abundance of natural materials, great air quality, and the play of light throughout the house.
The exterior of the house is simple, but a striking reflection of the local farming environment. The materials are low maintenance, as is the landscaping. The siting of the home combined with the natural landscaping gives privacy and encourages the residents to feel close to local flora and fauna.
Photo Credit: Leon T. Switzer/Front Page Media Group
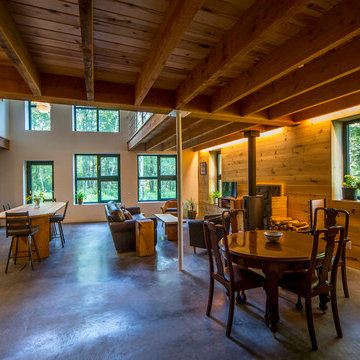
For this project, the goals were straight forward - a low energy, low maintenance home that would allow the "60 something couple” time and money to enjoy all their interests. Accessibility was also important since this is likely their last home. In the end the style is minimalist, but the raw, natural materials add texture that give the home a warm, inviting feeling.
The home has R-67.5 walls, R-90 in the attic, is extremely air tight (0.4 ACH) and is oriented to work with the sun throughout the year. As a result, operating costs of the home are minimal. The HVAC systems were chosen to work efficiently, but not to be complicated. They were designed to perform to the highest standards, but be simple enough for the owners to understand and manage.
The owners spend a lot of time camping and traveling and wanted the home to capture the same feeling of freedom that the outdoors offers. The spaces are practical, easy to keep clean and designed to create a free flowing space that opens up to nature beyond the large triple glazed Passive House windows. Built-in cubbies and shelving help keep everything organized and there is no wasted space in the house - Enough space for yoga, visiting family, relaxing, sculling boats and two home offices.
The most frequent comment of visitors is how relaxed they feel. This is a result of the unique connection to nature, the abundance of natural materials, great air quality, and the play of light throughout the house.
The exterior of the house is simple, but a striking reflection of the local farming environment. The materials are low maintenance, as is the landscaping. The siting of the home combined with the natural landscaping gives privacy and encourages the residents to feel close to local flora and fauna.
Photo Credit: Leon T. Switzer/Front Page Media Group
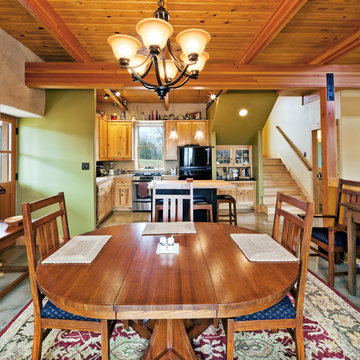
Photo by James Maidhof
カンザスシティにある小さなラスティックスタイルのおしゃれなダイニングキッチン (ベージュの壁、コンクリートの床、暖炉なし) の写真
カンザスシティにある小さなラスティックスタイルのおしゃれなダイニングキッチン (ベージュの壁、コンクリートの床、暖炉なし) の写真
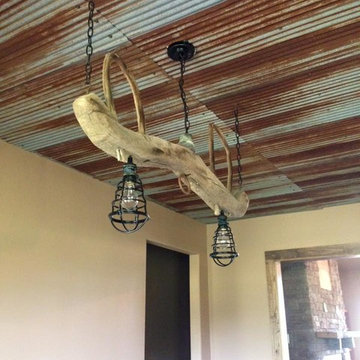
Rustic Dining Room
他の地域にあるラスティックスタイルのおしゃれなダイニングキッチン (黄色い壁、コンクリートの床、標準型暖炉、石材の暖炉まわり) の写真
他の地域にあるラスティックスタイルのおしゃれなダイニングキッチン (黄色い壁、コンクリートの床、標準型暖炉、石材の暖炉まわり) の写真
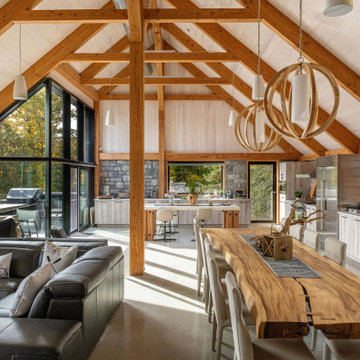
Cuisine de style loft de polymère texturé fini bois vieilli. Comptoir de marbre.
Réalisation Cuisine Élysée
Conception L. McComber
モントリオールにある広いラスティックスタイルのおしゃれなダイニングキッチン (コンクリートの床、ベージュの壁、ベージュの床) の写真
モントリオールにある広いラスティックスタイルのおしゃれなダイニングキッチン (コンクリートの床、ベージュの壁、ベージュの床) の写真
ラスティックスタイルのダイニングキッチン (コンクリートの床) の写真
1
