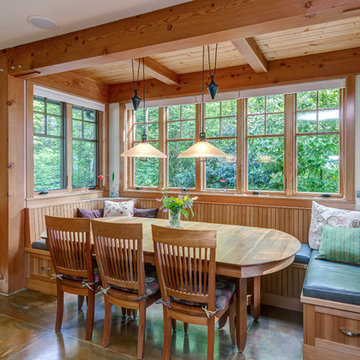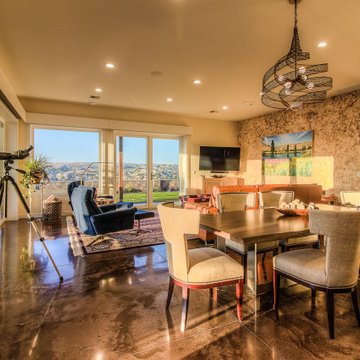トラディショナルスタイルのダイニングキッチン (コンクリートの床) の写真
絞り込み:
資材コスト
並び替え:今日の人気順
写真 1〜20 枚目(全 79 枚)
1/4
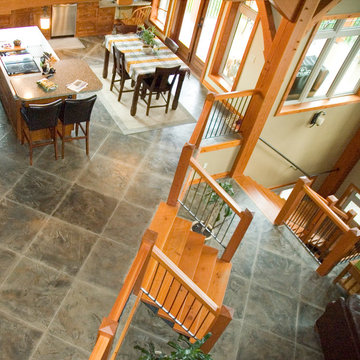
This 4000 square foot timer frame home in Revelstoke was coated entirely with a Stylestone concrete flooring overlay to replicate a tile the owner liked. This is a 30" x 30" pattern.
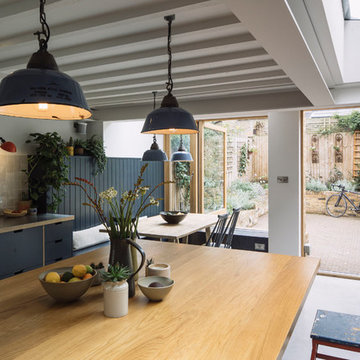
View over kitchen island to dining space and garden.
Photograph © Tim Crocker
ロンドンにあるトラディショナルスタイルのおしゃれなダイニングキッチン (白い壁、コンクリートの床、グレーの床) の写真
ロンドンにあるトラディショナルスタイルのおしゃれなダイニングキッチン (白い壁、コンクリートの床、グレーの床) の写真
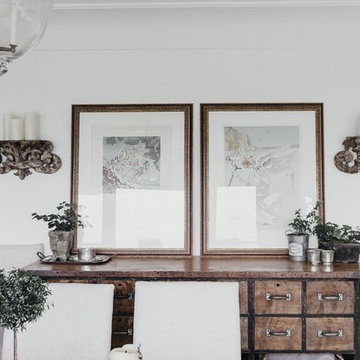
オレンジカウンティにあるお手頃価格の中くらいなトラディショナルスタイルのおしゃれなダイニングキッチン (白い壁、コンクリートの床) の写真

Alex Hayden
シアトルにあるお手頃価格の中くらいなトラディショナルスタイルのおしゃれなダイニングキッチン (コンクリートの床、白い壁、標準型暖炉、コンクリートの暖炉まわり、茶色い床) の写真
シアトルにあるお手頃価格の中くらいなトラディショナルスタイルのおしゃれなダイニングキッチン (コンクリートの床、白い壁、標準型暖炉、コンクリートの暖炉まわり、茶色い床) の写真
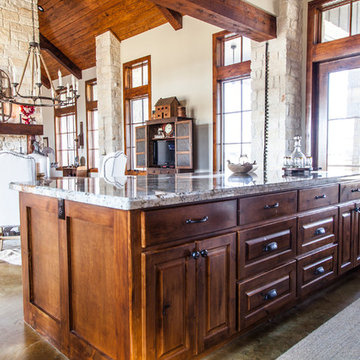
Open concept Craftsman Style Kitchen and Dining Room with Stone Face Fireplace. The Kitchen features custom built stained cabinets and granite countertops

Anita Lang - IMI Design - Scottsdale, AZ
オレンジカウンティにある広いトラディショナルスタイルのおしゃれなダイニングキッチン (ベージュの壁、コンクリートの床、標準型暖炉、石材の暖炉まわり、茶色い床) の写真
オレンジカウンティにある広いトラディショナルスタイルのおしゃれなダイニングキッチン (ベージュの壁、コンクリートの床、標準型暖炉、石材の暖炉まわり、茶色い床) の写真
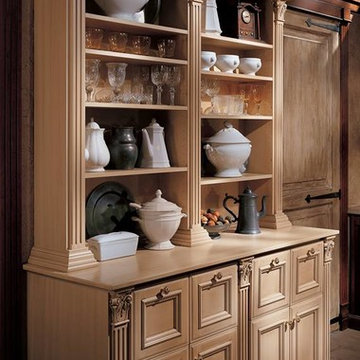
Noticing the wood paneling on the walls and rustic stone floors, one can see how beautifully this lighter-colored Wood-Mode hutch meshes with the rest of the space.
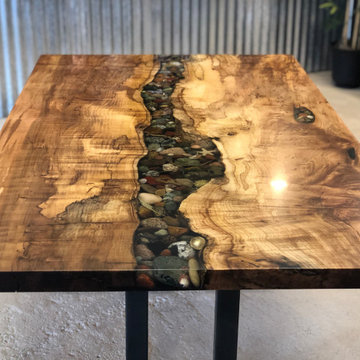
Live edge Maple dining table. The void is filled with rocks and shells encased in high-quality Chill Epoxy Resin. The epoxy is also used as a very thin top-coat to provide extra durability.
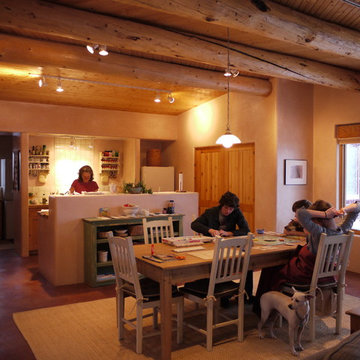
Morningside Architects, LLP
Contractor: Lawrence Martinez
Photographer: Timothy Schorre
アルバカーキにある中くらいなトラディショナルスタイルのおしゃれなダイニングキッチン (ベージュの壁、コンクリートの床、暖炉なし) の写真
アルバカーキにある中くらいなトラディショナルスタイルのおしゃれなダイニングキッチン (ベージュの壁、コンクリートの床、暖炉なし) の写真
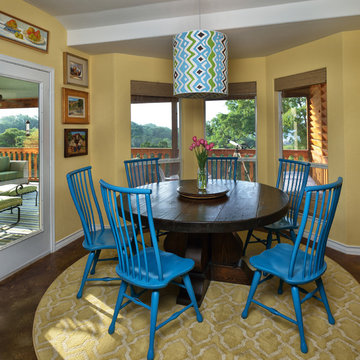
Dining / Breakfast | Photo Credit: Miro Dvorscak
オースティンにある中くらいなトラディショナルスタイルのおしゃれなダイニングキッチン (黄色い壁、コンクリートの床) の写真
オースティンにある中くらいなトラディショナルスタイルのおしゃれなダイニングキッチン (黄色い壁、コンクリートの床) の写真
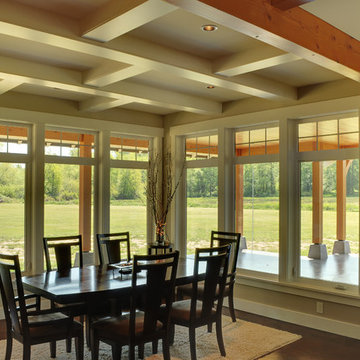
Open concept dining room with soffited ceiling, recessed can lighting, exposed fir beams, acid washed concrete floors, and extra tall windows with overhead mullions for added aesthetics. Dining room also includes access to exterior wrap around porch.
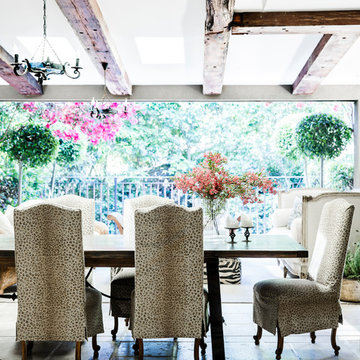
Maree Homer Photography
シドニーにあるラグジュアリーな広いトラディショナルスタイルのおしゃれなダイニングキッチン (ベージュの壁、コンクリートの床、グレーの床) の写真
シドニーにあるラグジュアリーな広いトラディショナルスタイルのおしゃれなダイニングキッチン (ベージュの壁、コンクリートの床、グレーの床) の写真
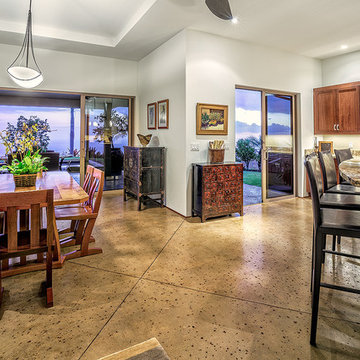
The contemporary architecture focuses on a spacious open floor plan that blends the entertaining areas of the kitchen, dining room and living area with a grand ocean horizon backdrop.
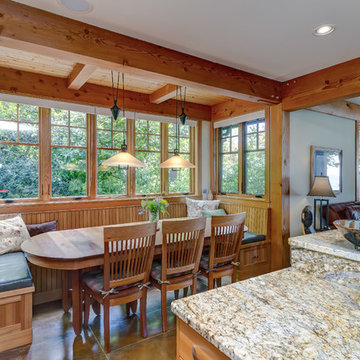
Architect: Greg Robinson Architect AIA LEED AP
Contractor: Cascade Joinery
Photographer: C9 Photography & Design, LLC
シアトルにある高級な広いトラディショナルスタイルのおしゃれなダイニングキッチン (コンクリートの床、ベージュの壁) の写真
シアトルにある高級な広いトラディショナルスタイルのおしゃれなダイニングキッチン (コンクリートの床、ベージュの壁) の写真
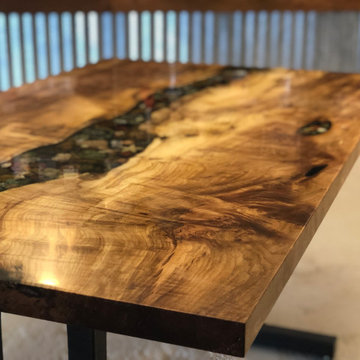
Live edge Maple dining table. The void is filled with rocks and shells encased in high-quality Chill Epoxy Resin. The epoxy is also used as a very thin top-coat to provide extra durability.

Dining room nook with custom bench seats, maple cabinetry, and window frames
MIllworks is an 8 home co-housing sustainable community in Bellingham, WA. Each home within Millworks was custom designed and crafted to meet the needs and desires of the homeowners with a focus on sustainability, energy efficiency, utilizing passive solar gain, and minimizing impact.
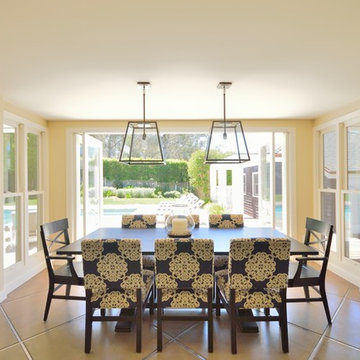
James Ruland Photography
サンディエゴにある高級な広いトラディショナルスタイルのおしゃれなダイニングキッチン (コンクリートの床、ベージュの壁) の写真
サンディエゴにある高級な広いトラディショナルスタイルのおしゃれなダイニングキッチン (コンクリートの床、ベージュの壁) の写真
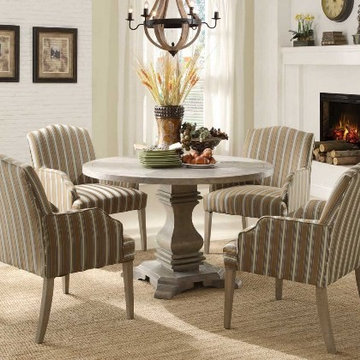
With inspiration drawn from traditional French decorative accents the effortlessly elegant Euro Casual Collection adds warmth and charm to your dining room. A classic urn pedestal base acts as the sole support for the routed round table top. The rustic weathered finish on the birch veneers hints of time gone by and the complimenting fabric on the wood-framed accenting chairs lends a distinct flair to the collection. Find this and many other styles at Greathouse Furniture.
Listing Includes:
48" Table
Upholstered Dining Chairs x 4
http://www.greathouse.com/view/1253
トラディショナルスタイルのダイニングキッチン (コンクリートの床) の写真
1
