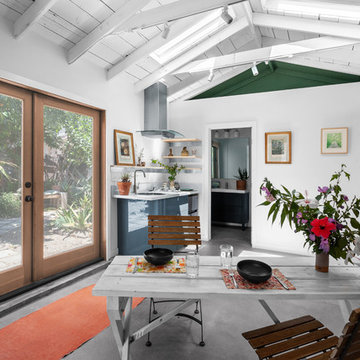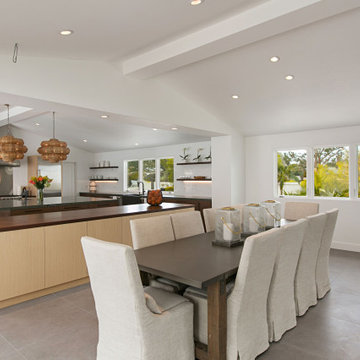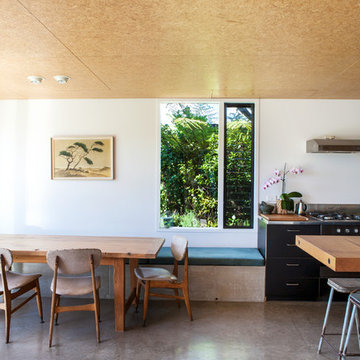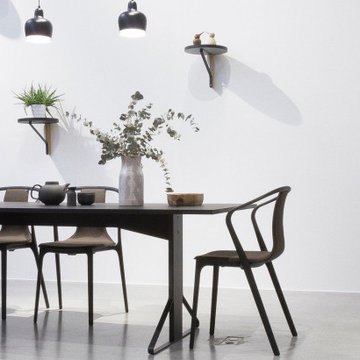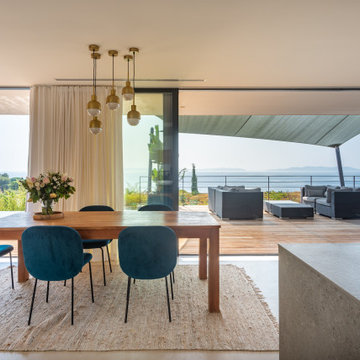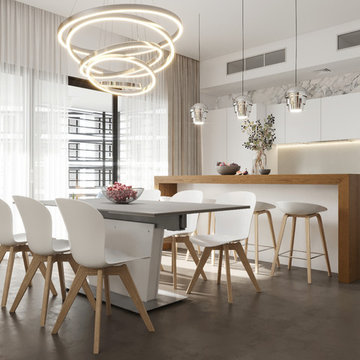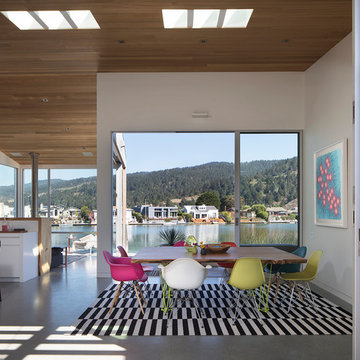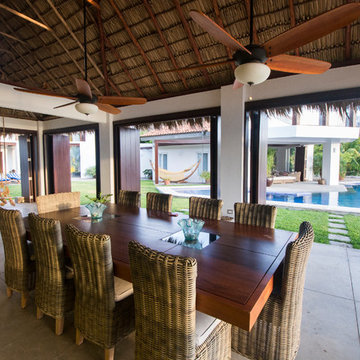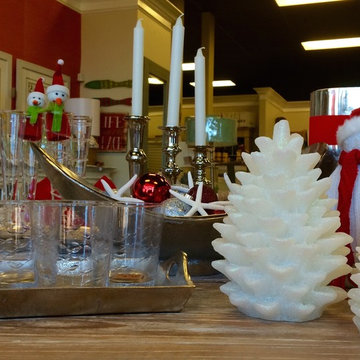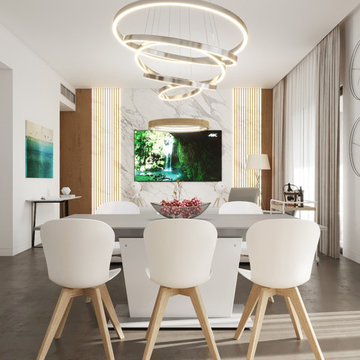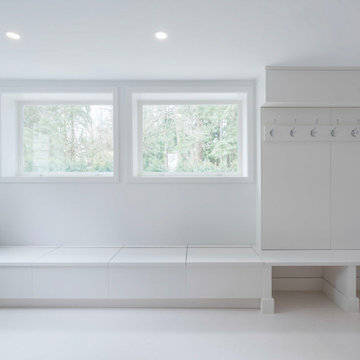ビーチスタイルのダイニングキッチン (コンクリートの床) の写真
絞り込み:
資材コスト
並び替え:今日の人気順
写真 1〜20 枚目(全 26 枚)
1/4
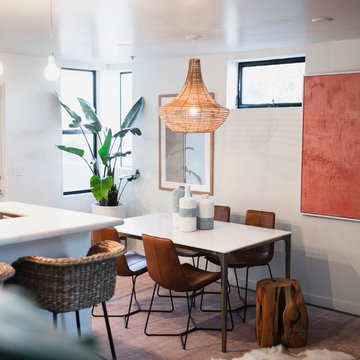
Photo by Evan Schneider @schneidervisuals
ロサンゼルスにあるお手頃価格の中くらいなビーチスタイルのおしゃれなダイニングキッチン (白い壁、コンクリートの床、暖炉なし、グレーの床) の写真
ロサンゼルスにあるお手頃価格の中くらいなビーチスタイルのおしゃれなダイニングキッチン (白い壁、コンクリートの床、暖炉なし、グレーの床) の写真
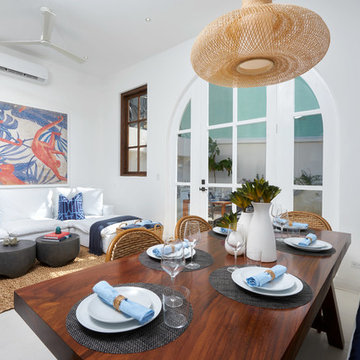
Copyright Sean Davis Photography 2018
他の地域にある高級な中くらいなビーチスタイルのおしゃれなダイニングキッチン (白い壁、コンクリートの床、暖炉なし、白い床) の写真
他の地域にある高級な中くらいなビーチスタイルのおしゃれなダイニングキッチン (白い壁、コンクリートの床、暖炉なし、白い床) の写真
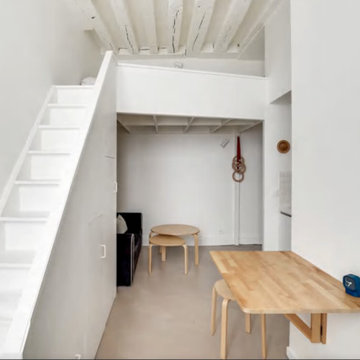
Rénovation complète d'un studio de 16 m2 à Paris.
L'objectif était créer de l'espace !
Optimisation de la hauteur sous plafond, création d'une salle de bain et d'un coin cuisine.
Utilisation de la couleur blanche pour rendre le studio lumineux et spacieux !
Créations de rangements.
Dépouiller le volume pour rendre le studio fonctionnel et spacieux.
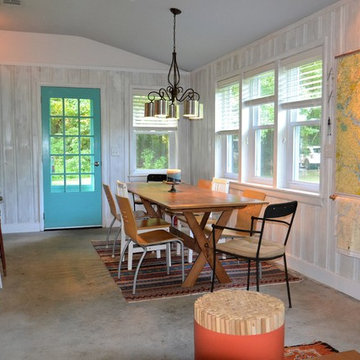
The sun room is the hub of the cottage. It starts with morning coffee at the counter and continues through planning the days events, cocktail hour, dinner then evening cards. Always a buzz of activity. The chandilier is a throughout from a previous job. It was resembled to be a down light and whimsical shades were created from tomatoe cans. The pendants were made from chicken wire and oyster shells.
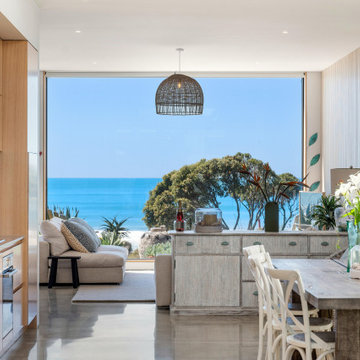
A modern home, which boasts three-meter high
ceilings throughout, with exotic timber paneling adoring the walls. Large aluminum floor-to-ceiling doors and windows capture the expansive sea views.
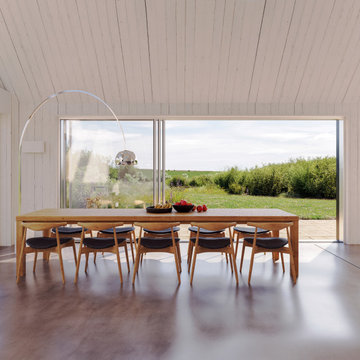
The Black Barn is located between Milford-on-Sea and Barton-on-Sea in Hampshire. It is surrounded by open countryside and benefits from a spring-fed pond and views across the Solent to the Isle of Wight. The combination of super-insulation and extensive on-site renewables and a large vegetable garden makes this a quasi off-grid house. Consent for this replacement dwelling on this sensitive site was obtained in 2021 by working closely with Jerry Davies Planning Consultancy.
The rural setting was the driver for the ‘agricultural vernacular’ architectural forms. The barn volumes are clad in highly durable black corrugated Eternit fibre-cement panels, the colour referencing the history of the previous house on this site. Prior to World War II the previous house had been painted white, which made it a distinctive navigational landmark for the Luftwaffe. The house was painted black during the war and became known as “Black Cottage”.
The south-east facing roof to the house is fitted with 44No. 335-watt Vridian Clearline Fusion in-roof solar panels with integrated VELUX roof lights. This 14.7kWp array provides the electricity for the ground source heat pump, day-to-day usage and electric vehicle charging with the surplus being stored in a 13.5kW Tesla Powerwall 2 home battery. The garage building has a further 16No. panels providing an additional 5.3kWp output.
As a replacement dwelling in the green belt the gross internal area of the new house was limited to a maximum of 130% of the area of the original two-storey house. Ancillary guest accommodation is provided by virtue of Section 13 of the 1968 Caravan Act which allows for a mobile home of a maximum length of 20 metres, maximum width of 6.8 metres and maximum internal height of 3.05 metres (the annexe does not benefit from a vaulted ceiling in the way that the main house does). The garage building was granted consent as an outbuilding as part of the planning application and provides storage for equipment to tend to the 5.5 acre (2.26ha) site, part of which has been seeded to become a wildflower meadow. The front of the house is arranged as a vegetable garden / potager.
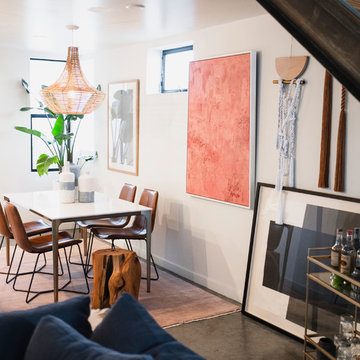
Photo by Evan Schneider @schneidervisuals
他の地域にあるお手頃価格の中くらいなビーチスタイルのおしゃれなダイニングキッチン (白い壁、コンクリートの床、暖炉なし、グレーの床) の写真
他の地域にあるお手頃価格の中くらいなビーチスタイルのおしゃれなダイニングキッチン (白い壁、コンクリートの床、暖炉なし、グレーの床) の写真
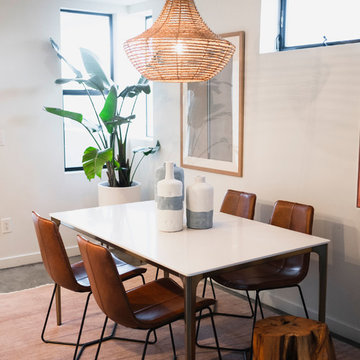
Photo by Evan Schneider @schneidervisuals
他の地域にあるお手頃価格の中くらいなビーチスタイルのおしゃれなダイニングキッチン (白い壁、コンクリートの床、暖炉なし、グレーの床) の写真
他の地域にあるお手頃価格の中くらいなビーチスタイルのおしゃれなダイニングキッチン (白い壁、コンクリートの床、暖炉なし、グレーの床) の写真
ビーチスタイルのダイニングキッチン (コンクリートの床) の写真
1

