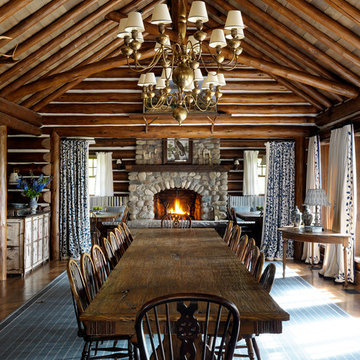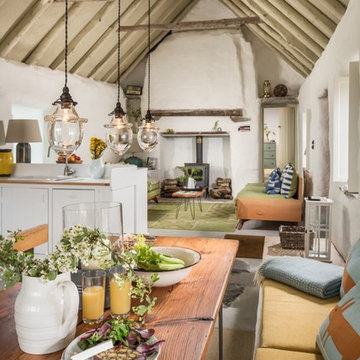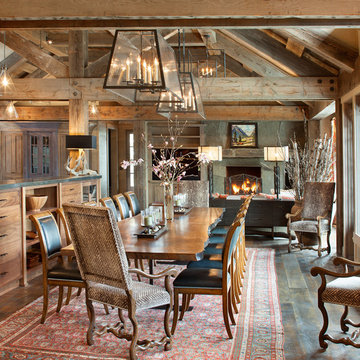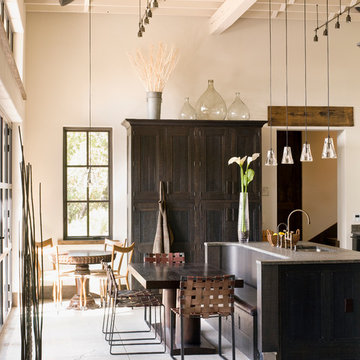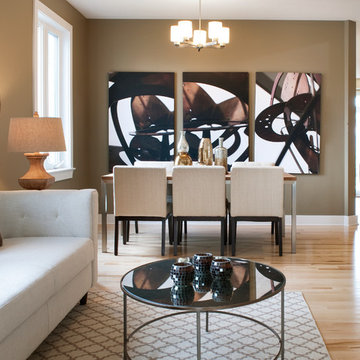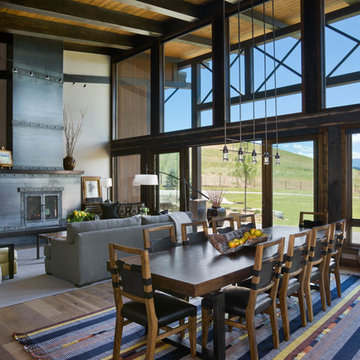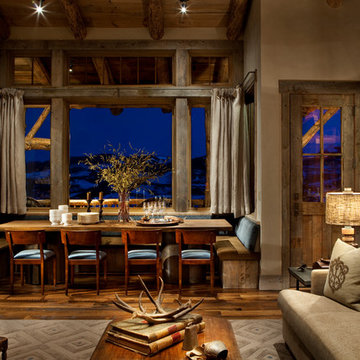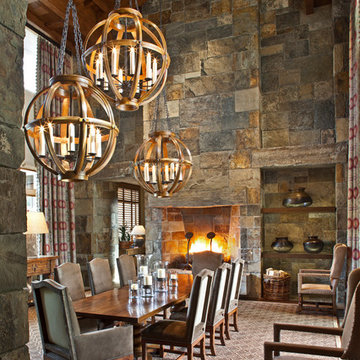ラスティックスタイルのダイニングの照明 (シアーカーテン) の写真
絞り込み:
資材コスト
並び替え:今日の人気順
写真 1〜20 枚目(全 200 枚)
1/4
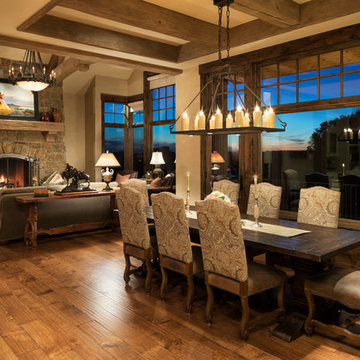
James Kruger, LandMark Photography,
Peter Eskuche, AIA, Eskuche Design,
Sharon Seitz, HISTORIC studio, Interior Design
ミネアポリスにあるラグジュアリーな巨大なラスティックスタイルのおしゃれなダイニング (ベージュの壁、無垢フローリング) の写真
ミネアポリスにあるラグジュアリーな巨大なラスティックスタイルのおしゃれなダイニング (ベージュの壁、無垢フローリング) の写真

The goal of this project was to build a house that would be energy efficient using materials that were both economical and environmentally conscious. Due to the extremely cold winter weather conditions in the Catskills, insulating the house was a primary concern. The main structure of the house is a timber frame from an nineteenth century barn that has been restored and raised on this new site. The entirety of this frame has then been wrapped in SIPs (structural insulated panels), both walls and the roof. The house is slab on grade, insulated from below. The concrete slab was poured with a radiant heating system inside and the top of the slab was polished and left exposed as the flooring surface. Fiberglass windows with an extremely high R-value were chosen for their green properties. Care was also taken during construction to make all of the joints between the SIPs panels and around window and door openings as airtight as possible. The fact that the house is so airtight along with the high overall insulatory value achieved from the insulated slab, SIPs panels, and windows make the house very energy efficient. The house utilizes an air exchanger, a device that brings fresh air in from outside without loosing heat and circulates the air within the house to move warmer air down from the second floor. Other green materials in the home include reclaimed barn wood used for the floor and ceiling of the second floor, reclaimed wood stairs and bathroom vanity, and an on-demand hot water/boiler system. The exterior of the house is clad in black corrugated aluminum with an aluminum standing seam roof. Because of the extremely cold winter temperatures windows are used discerningly, the three largest windows are on the first floor providing the main living areas with a majestic view of the Catskill mountains.

The design of this refined mountain home is rooted in its natural surroundings. Boasting a color palette of subtle earthy grays and browns, the home is filled with natural textures balanced with sophisticated finishes and fixtures. The open floorplan ensures visibility throughout the home, preserving the fantastic views from all angles. Furnishings are of clean lines with comfortable, textured fabrics. Contemporary accents are paired with vintage and rustic accessories.
To achieve the LEED for Homes Silver rating, the home includes such green features as solar thermal water heating, solar shading, low-e clad windows, Energy Star appliances, and native plant and wildlife habitat.
All photos taken by Rachael Boling Photography
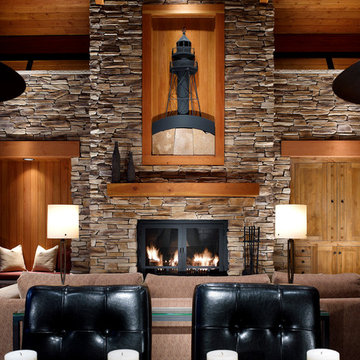
Stone: Rustic Ledge - Sequoia
Eldorado’s Rustic Ledge is a textured and layered full-scale ledge stone with long dimensional stones. Split along parallel planes, the stones possess distinctive textural foliation and pronounced rock cleavage. The stone sizes range from 1″ to 4.5″ in height and 6″ to 20″ in length with an average of 3″ by 15″.
Get a Sample of Rustic Ledge: http://www.eldoradostone.com/products/rustic-ledge/
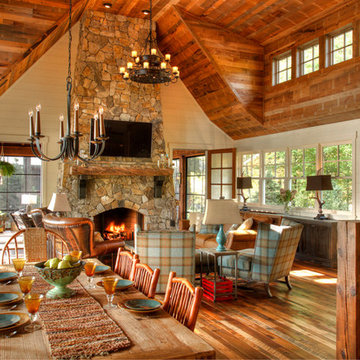
ミネアポリスにある広いラスティックスタイルのおしゃれなダイニング (白い壁、濃色無垢フローリング、標準型暖炉、石材の暖炉まわり、茶色い床) の写真
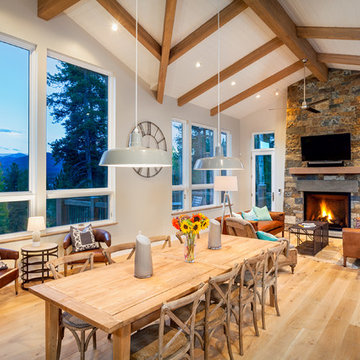
Pinnacle Mountain Homes
デンバーにあるラスティックスタイルのおしゃれなダイニングの照明 (グレーの壁、淡色無垢フローリング、標準型暖炉、石材の暖炉まわり) の写真
デンバーにあるラスティックスタイルのおしゃれなダイニングの照明 (グレーの壁、淡色無垢フローリング、標準型暖炉、石材の暖炉まわり) の写真
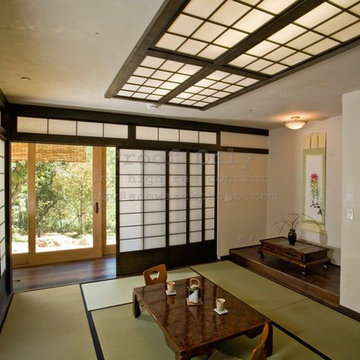
The Rocky Regions best and boldest example of Western - Mountain - Asian fusion. Featured in Architectural Digest May 2010 Photo: Roger Wade, Clay Schwarck
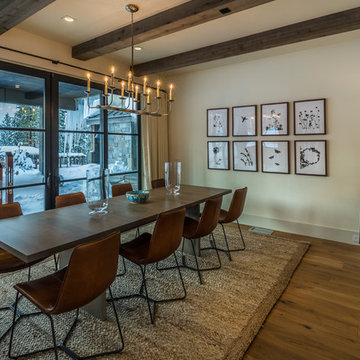
Photo of Dining Room with floor-to-ceiling glass looking out to the rear yard. Photo by Martis Camp Sales (Paul Hamill)
サクラメントにある高級な中くらいなラスティックスタイルのおしゃれなダイニング (ベージュの壁、無垢フローリング、暖炉なし、茶色い床) の写真
サクラメントにある高級な中くらいなラスティックスタイルのおしゃれなダイニング (ベージュの壁、無垢フローリング、暖炉なし、茶色い床) の写真
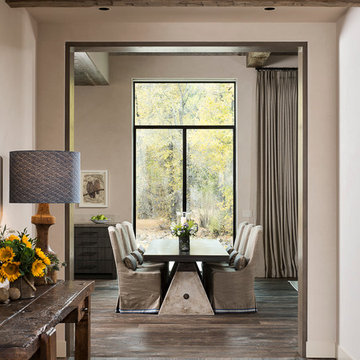
Custom thermally broken steel windows and doors for every environment. Experience the evolution! #JadaSteelWindows
サクラメントにある巨大なラスティックスタイルのおしゃれなダイニングの照明の写真
サクラメントにある巨大なラスティックスタイルのおしゃれなダイニングの照明の写真
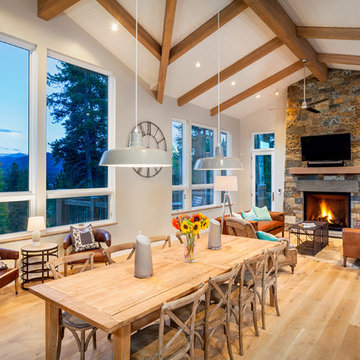
Pinnacle Mountain Homes
デンバーにあるラスティックスタイルのおしゃれなダイニング (淡色無垢フローリング、標準型暖炉、石材の暖炉まわり) の写真
デンバーにあるラスティックスタイルのおしゃれなダイニング (淡色無垢フローリング、標準型暖炉、石材の暖炉まわり) の写真

What problems do you want to solve?:
I want to replace a large, dark leaking conservatory with an extension to bring all year round living and light into a dark kitchen. Open my cellar floor to be one with the garden,
Tell us about your project and your ideas so far:
I’ve replaced the kitchen in the last 5 years, but the conservatory is a go area in the winter, I have a beautiful garden and want to be able to see it all year. My idea would be to build an extension for living with a fully opening glass door, partial living roof with lantern. Then I would like to take down the external wall between the kitchen and the new room to make it one space.
Things, places, people and materials you love:
I work as a consultant virologist and have spent the last 15 months on the frontline in work for long hours, I love nature and green space. I love my garden. Our last holiday was to Vancouver island - whale watching and bird watching. I want sustainable and environmentally friendly living.
ラスティックスタイルのダイニングの照明 (シアーカーテン) の写真
1

