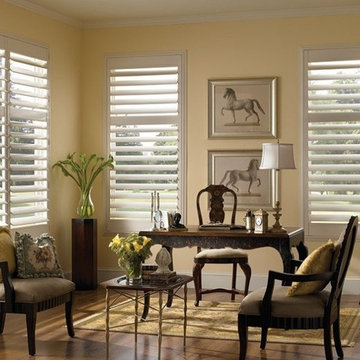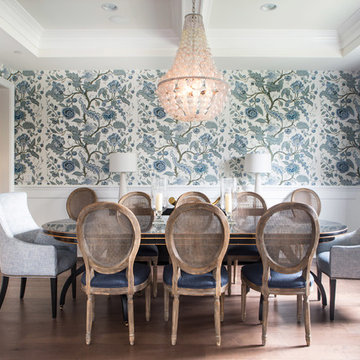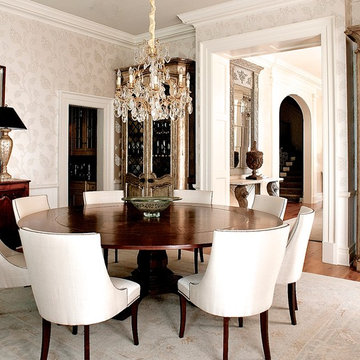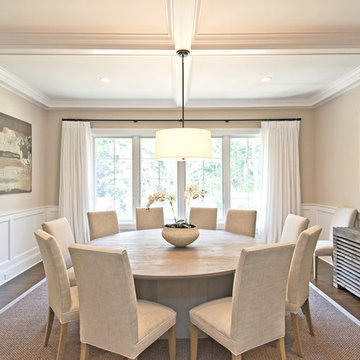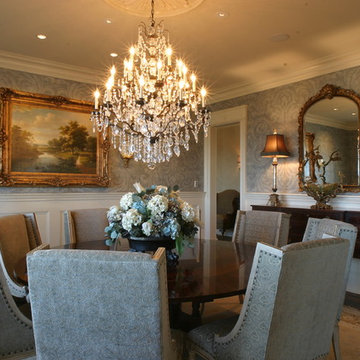トラディショナルスタイルのダイニングの照明 (シアーカーテン) の写真
絞り込み:
資材コスト
並び替え:今日の人気順
写真 1〜20 枚目(全 976 枚)
1/4
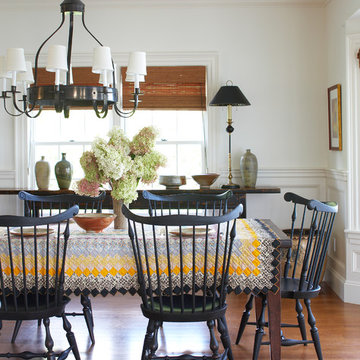
An accomplished potter and her husband own this Vineyard Haven summer house.
Gil Walsh worked with the couple to build the house’s décor around the wife’s artistic aesthetic and her pottery collection. (She has a pottery shed (studio) with a
kiln). They wanted their summer home to be a relaxing home for their family and friends.
The main entrance to this home leads directly to the living room, which spans the width of the house, from the small entry foyer to the oceanfront porch.
Opposite the living room behind the fireplace is a combined kitchen and dining space.
All the colors that were selected throughout the home are the organic colors she (the owner) uses in her pottery. (The architect was Patrick Ahearn).
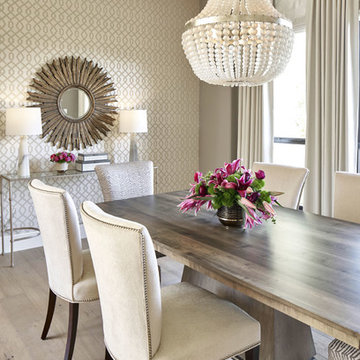
Wallpapered feature wall in updated dining room. Photo by Matthew Niemann
オースティンにあるお手頃価格のトラディショナルスタイルのおしゃれなダイニングの照明の写真
オースティンにあるお手頃価格のトラディショナルスタイルのおしゃれなダイニングの照明の写真
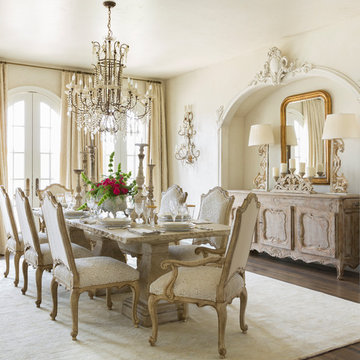
Antique Credenza sits perfectly in this hand carved alcove of the Formal Dining Room.
Photography: Rett Peek
リトルロックにあるトラディショナルスタイルのおしゃれなダイニングの照明 (ベージュの壁、無垢フローリング、茶色い床) の写真
リトルロックにあるトラディショナルスタイルのおしゃれなダイニングの照明 (ベージュの壁、無垢フローリング、茶色い床) の写真
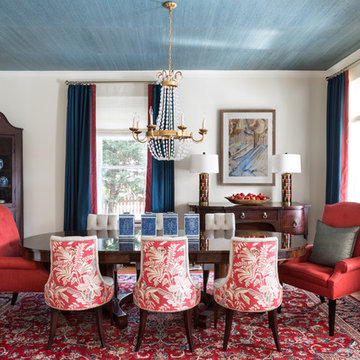
Angie Seckinger
ワシントンD.C.にあるトラディショナルスタイルのおしゃれなダイニング (ベージュの壁、無垢フローリング、標準型暖炉、茶色い床) の写真
ワシントンD.C.にあるトラディショナルスタイルのおしゃれなダイニング (ベージュの壁、無垢フローリング、標準型暖炉、茶色い床) の写真
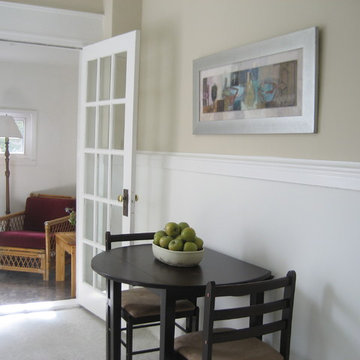
The kitchen was transformed & revitalized with a fresh coat of paint. A small drop leaf table with 2 chairs create a breakfast area. Some modern art & a few accessories complete the look...Sheila Singer Design
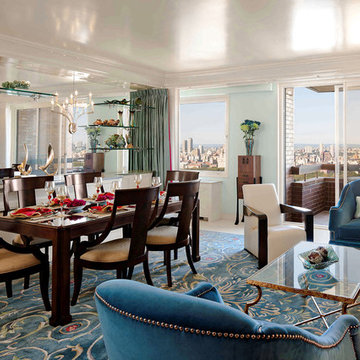
This project was a complete renovation. It was the first project a newlywed couple did together. In one of the first meetings we all agreed we loved the Osborne and Little striped polka dot fabric (pillow on the chairs and sofa). The room grew from there. A main objective was to enhance the view of Central Park all the way to the Palisades. We kept the walls light and the upholstery monochromatic, except for a dash of off white in the Hugues Chevalier (Ying Armchair). The area rug is large and almost square we had it made by Royce wool carpets. Joanne and Bill Riley custom designed it. The background was kept the blue of the upholstery further grounding the space yet keeping it quiet enough with only red and gold accents (there are actually 9 colors in the rug, but they are the same hues as the 3 main colors) The wood of the dining area adds a solid feel. (Table and chairs by Stanley furniture) Along the long wall is a 20' built-in with a Costa Smerelda granite counter top, as. storage space is at a premium in NYC. There is enough room for a small bar area on the left, dining area storage in the middle and to the far right. Also, in the middle is a 50" TV that comes up out of the granite and audio equipment. Above the built-in are wall to wall mirrors with glass shelves hanging from them. This keeps an open and spacious feel. The accessories keep it welcoming. The wall sconces (also on the mirrors) are by Currey and Co. The large crown molding and the high gloss ceiling add to the subtle drama. The small custom wood cabinet is made of Claro Walnut with ebonized Ash legs and handles by Hubel Handcrafted. It sits between the window and the door keeping you centered in the space. All in all an easy space to enjoy!
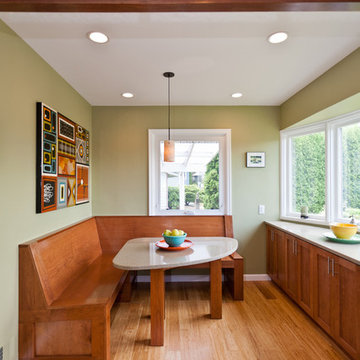
Revive LLC
ポートランドにある小さなトラディショナルスタイルのおしゃれなダイニング (ベージュの壁、淡色無垢フローリング、暖炉なし、ベージュの床) の写真
ポートランドにある小さなトラディショナルスタイルのおしゃれなダイニング (ベージュの壁、淡色無垢フローリング、暖炉なし、ベージュの床) の写真
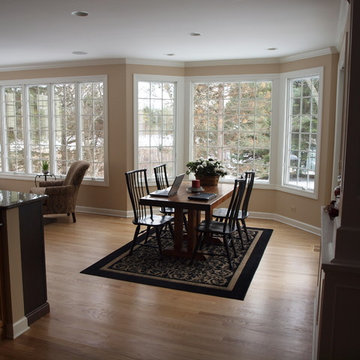
These homeowners began working with Normandy Designer Gary Cerek to create a sunroom addition off of their existing kitchen, which would include an eating area and lounge space, and of course, overlook their beautiful backyard. The client wanted to also add a new island to their existing kitchen in order to allow informal seating for three to four people.
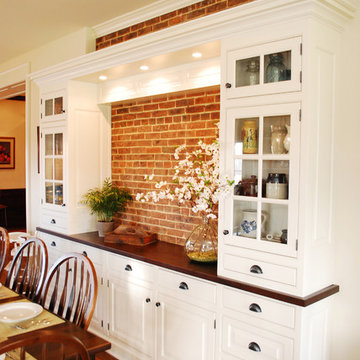
Farmhouse Kitchen Renovation -- Amish-built cabinetry, roll-out spice racks to either side of 48" Thermador range, farmhouse sink, honed Absolute Black granite countertops, Tippu White granite on island (single slab 50 SF), Black Walnut island.
Custom built buffet in front of exposed brick of original house structure has Black Walnut countertop taken from original wainscot that durning project demolition -- piece is believed to be up to 350 years old.
Wine Rack is all Black Walnut with undermount wet bar sink.

This Greenlake area home is the result of an extensive collaboration with the owners to recapture the architectural character of the 1920’s and 30’s era craftsman homes built in the neighborhood. Deep overhangs, notched rafter tails, and timber brackets are among the architectural elements that communicate this goal.
Given its modest 2800 sf size, the home sits comfortably on its corner lot and leaves enough room for an ample back patio and yard. An open floor plan on the main level and a centrally located stair maximize space efficiency, something that is key for a construction budget that values intimate detailing and character over size.
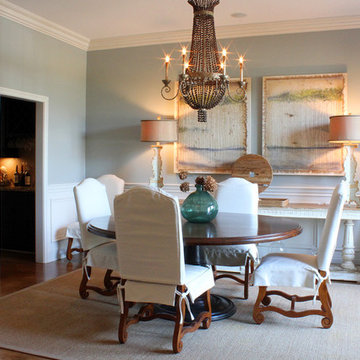
Dining Room with Bejamin Moore paint Sea Haze
Chairs are slipcovered with linen fabric for a casual feel
他の地域にあるトラディショナルスタイルのおしゃれなダイニングの照明 (グレーの壁、濃色無垢フローリング) の写真
他の地域にあるトラディショナルスタイルのおしゃれなダイニングの照明 (グレーの壁、濃色無垢フローリング) の写真
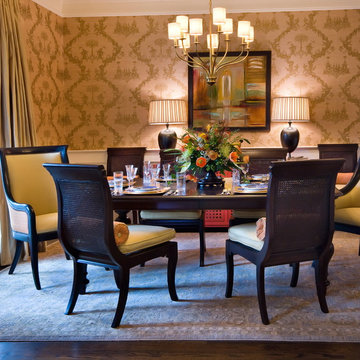
Left of the home's entry is this elegant dining room. As if lit by candle light, you could say this room is "dipped in gold" Your eye is drawn in by the intriguing grasscloth wallpaper with an asian inspired pattern, hand silk screened in a soft gold metallic. Additionally gold, tone on tone stripe silk drapery, and the upswept arms of the brass chandelier accentuating the high ceilings. Warm and inviting, this dining room is not left to holidays only, but is well used "just because".
トラディショナルスタイルのダイニングの照明 (シアーカーテン) の写真
1
