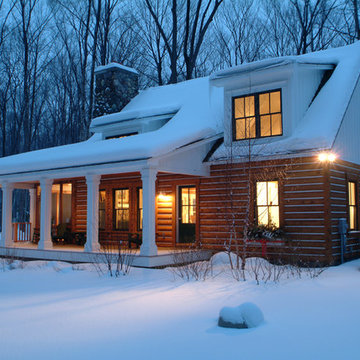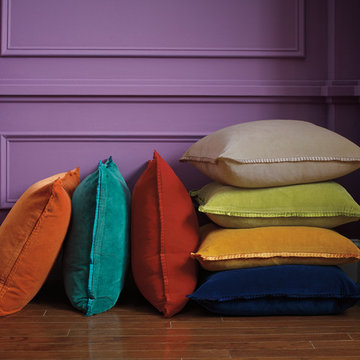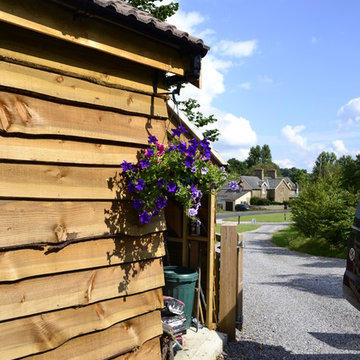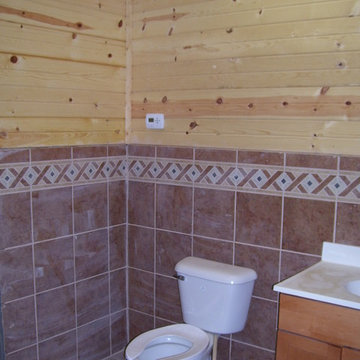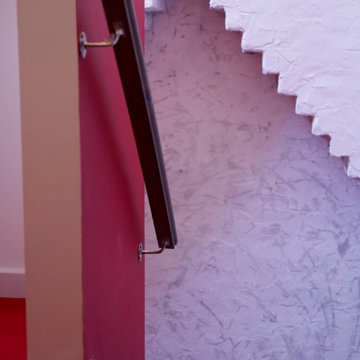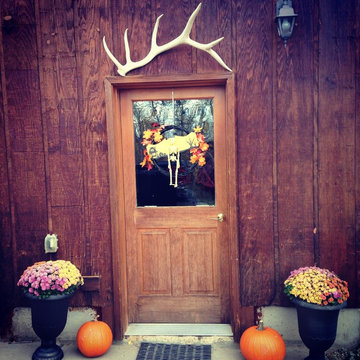紫のラスティックスタイルの小さな家の画像・アイデア
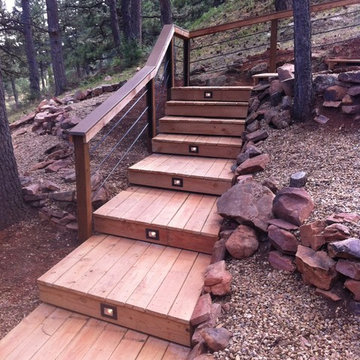
Freeman Construction Ltd
デンバーにある低価格の小さなラスティックスタイルのおしゃれな裏庭のデッキ (コンテナガーデン、日よけなし) の写真
デンバーにある低価格の小さなラスティックスタイルのおしゃれな裏庭のデッキ (コンテナガーデン、日よけなし) の写真

Set in Montana's tranquil Shields River Valley, the Shilo Ranch Compound is a collection of structures that were specifically built on a relatively smaller scale, to maximize efficiency. The main house has two bedrooms, a living area, dining and kitchen, bath and adjacent greenhouse, while two guest homes within the compound can sleep a total of 12 friends and family. There's also a common gathering hall, for dinners, games, and time together. The overall feel here is of sophisticated simplicity, with plaster walls, concrete and wood floors, and weathered boards for exteriors. The placement of each building was considered closely when envisioning how people would move through the property, based on anticipated needs and interests. Sustainability and consumption was also taken into consideration, as evidenced by the photovoltaic panels on roof of the garage, and the capability to shut down any of the compound's buildings when not in use.
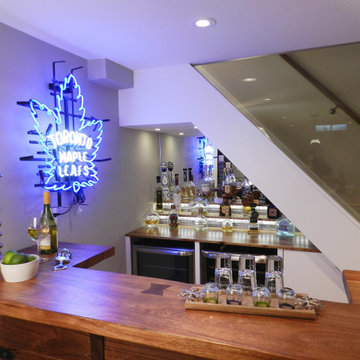
Modern rustic bar with custom display shelves for Tequila collection under stair recess. Addition of reclaimed barn post and tempered glass railing/wall
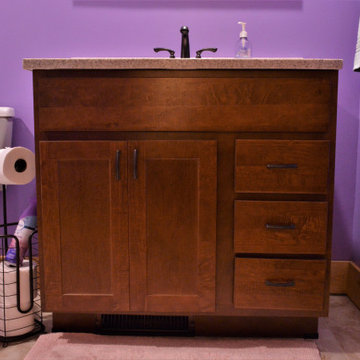
Cabinet Brand: BaileyTown USA
Wood Species: Maple
Cabinet Finish: Esspresso
他の地域にある小さなラスティックスタイルのおしゃれな子供用バスルーム (シェーカースタイル扉のキャビネット、茶色いキャビネット、紫の壁、淡色無垢フローリング、大理石の洗面台、茶色い床、ベージュのカウンター) の写真
他の地域にある小さなラスティックスタイルのおしゃれな子供用バスルーム (シェーカースタイル扉のキャビネット、茶色いキャビネット、紫の壁、淡色無垢フローリング、大理石の洗面台、茶色い床、ベージュのカウンター) の写真
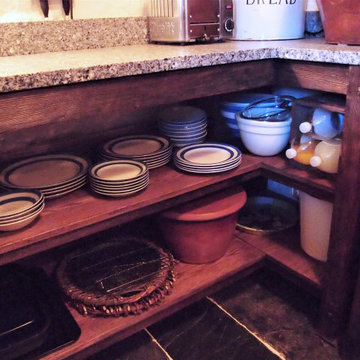
A listed very old cottage was in need of a new kitchen that would be sympathetic to the space and the chestnut dresser the client already had.To maximise the space, we moved the Everhot cooker from the end wall to the side. We were then able to utilise the corners better with an open shelving unit made out of reclaimed pine and oak.a new sink unit with cupboard with drawers and doors was also made and 2 pull-out worktops added to provide more work surface and a breakfast table. The height of the ceiling also allowed us to fit a shelving unit for the pots and pans and free up the lower shelves.
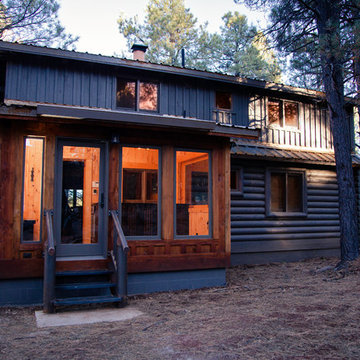
Reitz Restoration built this custom laundry addition to suit the spacial needs of the Baldaufs. A built in bench for boot & glove warmers sits next to the entry door and a built in laundry cabinet tucks the washer and dryer away nicely to create a more usable space. Photos by: Ryan Williams Photography Location: Flagstaff, AZ
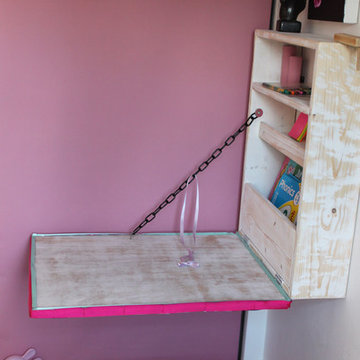
Creative Space
Our little client loves to draw and as she grows will need a space to do her homework. Space remained an issue and so we decided to create a desk for her that she could open and close. When closed, it's a pretty fabric noticeboard with a display shelf. When its time to get busy, it transforms into a desk with handy compartments for her papers, books and stationery. The toy storage chests beside it double up as a chair which we carefully built to a comfy height for sitting on.
We decided to extend her creative space by turning an ordinary wall into a blank canvas using a blackboard and then complimented the look with chalkboard labels for her toy box shelving unit.
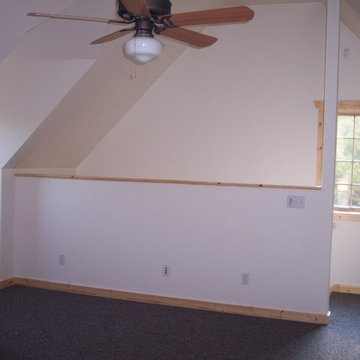
Mother-in-Law suite over the attached garage provides a full living space. This is the living area.
他の地域にある小さなラスティックスタイルのおしゃれなリビング (白い壁、カーペット敷き、テレビなし、マルチカラーの床、板張り天井、板張り壁) の写真
他の地域にある小さなラスティックスタイルのおしゃれなリビング (白い壁、カーペット敷き、テレビなし、マルチカラーの床、板張り天井、板張り壁) の写真
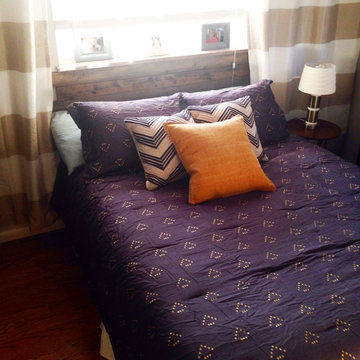
This client needed a "space lift" but didn't have a large budget. We were able to surprise her while away for on a work trip and give her a whole new bedroom style and layout!
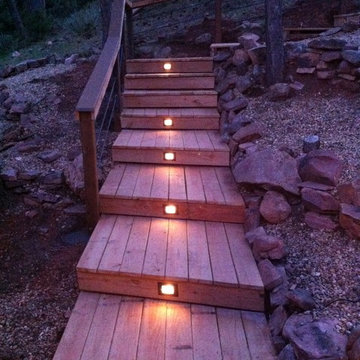
Freeman Construction Ltd
デンバーにある低価格の小さなラスティックスタイルのおしゃれな裏庭のデッキ (コンテナガーデン、日よけなし) の写真
デンバーにある低価格の小さなラスティックスタイルのおしゃれな裏庭のデッキ (コンテナガーデン、日よけなし) の写真
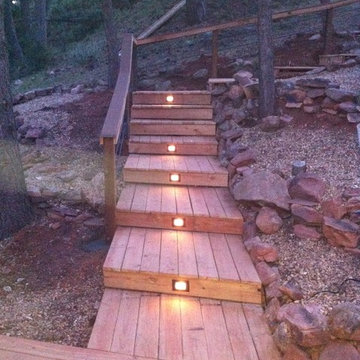
Freeman Construction Ltd
デンバーにある低価格の小さなラスティックスタイルのおしゃれな裏庭のデッキ (コンテナガーデン、日よけなし) の写真
デンバーにある低価格の小さなラスティックスタイルのおしゃれな裏庭のデッキ (コンテナガーデン、日よけなし) の写真
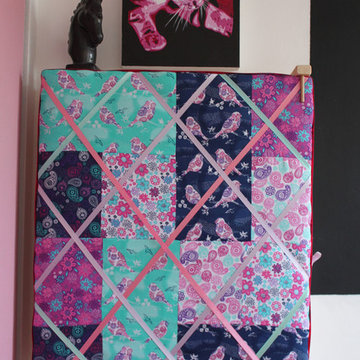
Creative Space
Our little client loves to draw and as she grows will need a space to do her homework. Space remained an issue and so we decided to create a desk for her that she could open and close. When closed, it's a pretty fabric noticeboard with a display shelf. When its time to get busy, it transforms into a desk with handy compartments for her papers, books and stationery. The toy storage chests beside it double up as a chair which we carefully built to a comfy height for sitting on.
We decided to extend her creative space by turning an ordinary wall into a blank canvas using a blackboard and then complimented the look with chalkboard labels for her toy box shelving unit.
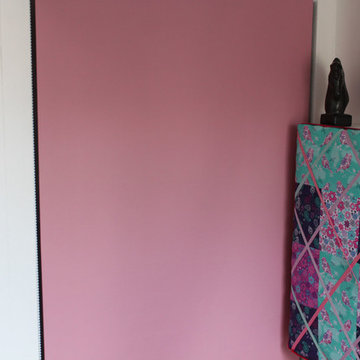
Hanging Space
Most of her clothes were suitable for folding into a cupboard. However, party dresses, costumes and school shirts needed a space to hang. We therefore carefully measured out a space under the bed - just enough to hang what was needed as we wanted as much floor space as possible. A pretty pink blind replaced the need for a door; adding a splash of colour as well as the space saving benefits of an ultra thin "door" that can roll up and down.
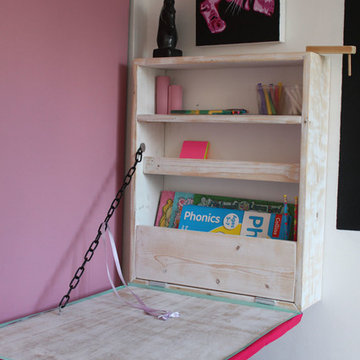
Creative Space
Our little client loves to draw and as she grows will need a space to do her homework. Space remained an issue and so we decided to create a desk for her that she could open and close. When closed, it's a pretty fabric noticeboard with a display shelf. When its time to get busy, it transforms into a desk with handy compartments for her papers, books and stationery. The toy storage chests beside it double up as a chair which we carefully built to a comfy height for sitting on.
We decided to extend her creative space by turning an ordinary wall into a blank canvas using a blackboard and then complimented the look with chalkboard labels for her toy box shelving unit.
紫のラスティックスタイルの小さな家の画像・アイデア
1



















