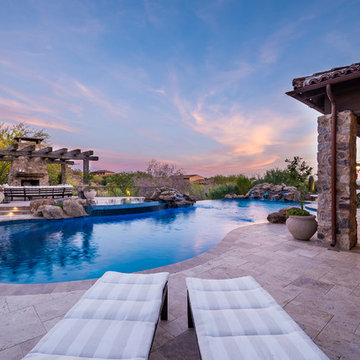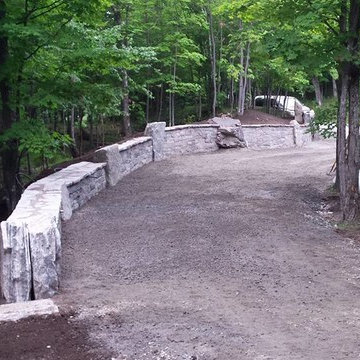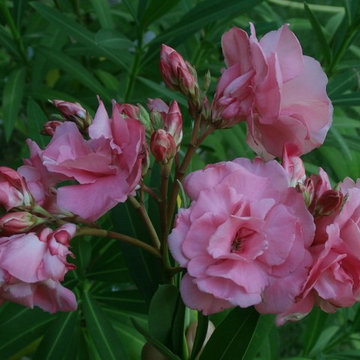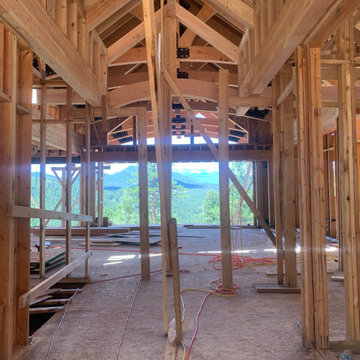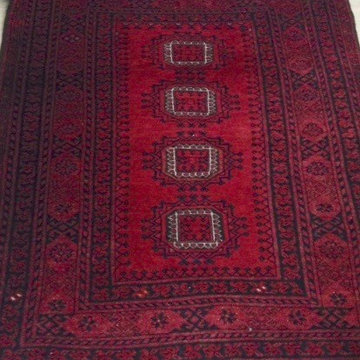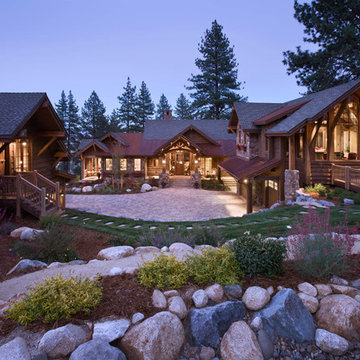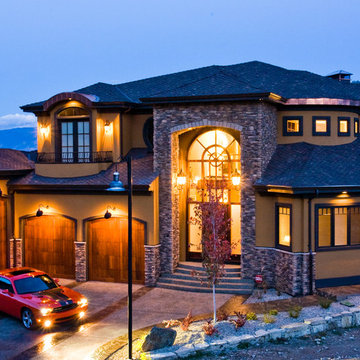紫のラスティックスタイルの家の画像・アイデア
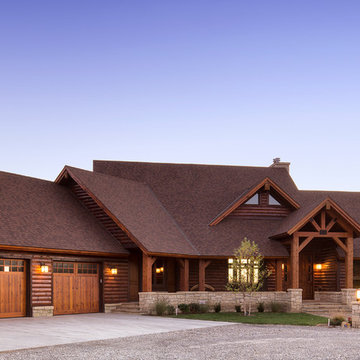
© Randy Tobias Photography. All rights reserved.
ウィチタにある高級な中くらいなラスティックスタイルのおしゃれな家の外観 (混合材サイディング) の写真
ウィチタにある高級な中くらいなラスティックスタイルのおしゃれな家の外観 (混合材サイディング) の写真

With 100 acres of forest this 12,000 square foot magnificent home is a dream come true and designed for entertaining. The use log and glass combine to make it warm and welcoming.
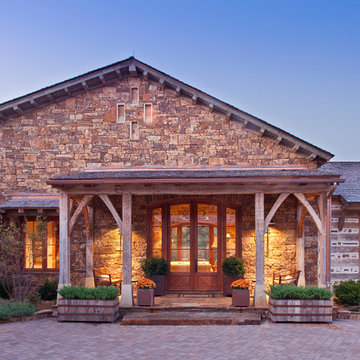
Custom entry doors made out of reclaimed lumber with reclaimed hand hewn beams for the porch
オースティンにあるラスティックスタイルのおしゃれな家の外観の写真
オースティンにあるラスティックスタイルのおしゃれな家の外観の写真
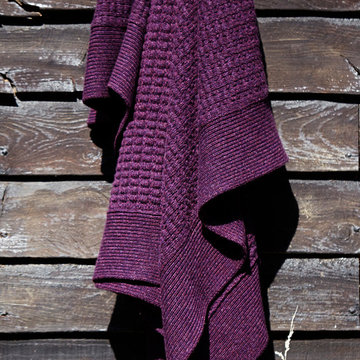
Bespoke Cashmere Throw - also available in lambswool
ロンドンにあるラスティックスタイルのおしゃれな家の外観の写真
ロンドンにあるラスティックスタイルのおしゃれな家の外観の写真
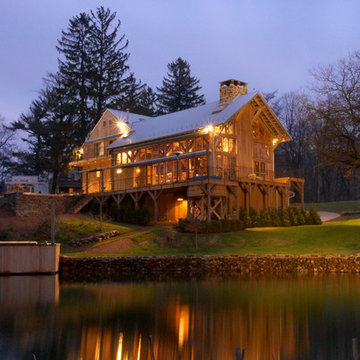
This old tobacco barn found new life by being repurposed as a residence next to this lake. The large walls of windows allow for amazing views. Timber Framer: Lancaster County Timber Frames / General Contractor: Historic Retorations
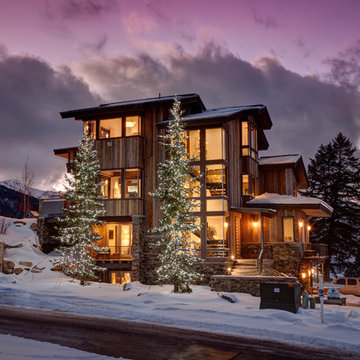
Architecture by: Think Architecture
Interior Design by: Denton House
Construction by: Magleby Construction Photos by: Alan Blakley
ソルトレイクシティにあるラグジュアリーなラスティックスタイルのおしゃれな家の外観の写真
ソルトレイクシティにあるラグジュアリーなラスティックスタイルのおしゃれな家の外観の写真
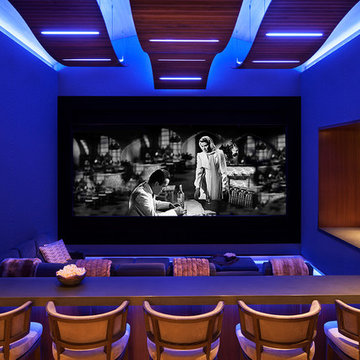
David O. Marlow Photography
デンバーにある巨大なラスティックスタイルのおしゃれな独立型シアタールーム (プロジェクタースクリーン) の写真
デンバーにある巨大なラスティックスタイルのおしゃれな独立型シアタールーム (プロジェクタースクリーン) の写真
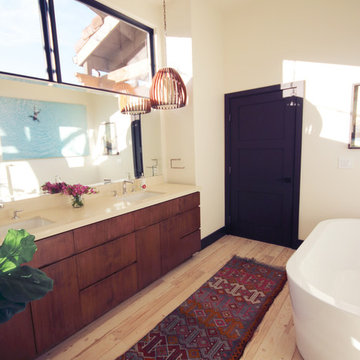
Construction by: SoCal Contractor ( SoCalContractor.com)
Interior Design by: Lori Dennis Inc (LoriDennis.com)
Photography by: Roy Yerushalmi
サンディエゴにある高級な中くらいなラスティックスタイルのおしゃれなマスターバスルーム (フラットパネル扉のキャビネット、濃色木目調キャビネット、置き型浴槽、コーナー設置型シャワー、一体型トイレ 、白いタイル、石スラブタイル、白い壁、無垢フローリング、アンダーカウンター洗面器、ライムストーンの洗面台、グレーの床、開き戸のシャワー) の写真
サンディエゴにある高級な中くらいなラスティックスタイルのおしゃれなマスターバスルーム (フラットパネル扉のキャビネット、濃色木目調キャビネット、置き型浴槽、コーナー設置型シャワー、一体型トイレ 、白いタイル、石スラブタイル、白い壁、無垢フローリング、アンダーカウンター洗面器、ライムストーンの洗面台、グレーの床、開き戸のシャワー) の写真

From architecture to finishing touches, this Napa Valley home exudes elegance, sophistication and rustic charm.
The living room exudes a cozy charm with the center ridge beam and fireplace mantle featuring rustic wood elements. Wood flooring further enhances the inviting ambience.
---
Project by Douglah Designs. Their Lafayette-based design-build studio serves San Francisco's East Bay areas, including Orinda, Moraga, Walnut Creek, Danville, Alamo Oaks, Diablo, Dublin, Pleasanton, Berkeley, Oakland, and Piedmont.
For more about Douglah Designs, see here: http://douglahdesigns.com/
To learn more about this project, see here: https://douglahdesigns.com/featured-portfolio/napa-valley-wine-country-home-design/
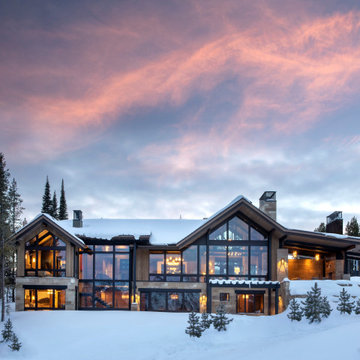
The roof line mixes traditional gables with modern mono slopes. The exterior materials include natural stone, reclaimed wood and exposed steel.
他の地域にある巨大なラスティックスタイルのおしゃれな家の外観 (混合材サイディング) の写真
他の地域にある巨大なラスティックスタイルのおしゃれな家の外観 (混合材サイディング) の写真
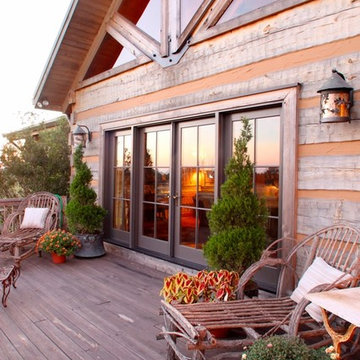
Although they were happy living in Tuscaloosa, Alabama, Bill and Kay Barkley longed to call Prairie Oaks Ranch, their 5,000-acre working cattle ranch, home. Wanting to preserve what was already there, the Barkleys chose a Timberlake-style log home with similar design features such as square logs and dovetail notching.
The Barkleys worked closely with Hearthstone and general contractor Harold Tucker to build their single-level, 4,848-square-foot home crafted of eastern white pine logs. But it is inside where Southern hospitality and log-home grandeur are taken to a new level of sophistication with it’s elaborate and eclectic mix of old and new. River rock fireplaces in the formal and informal living rooms, numerous head mounts and beautifully worn furniture add to the rural charm.
One of the home's most unique features is the front door, which was salvaged from an old Irish castle. Kay discovered it at market in High Point, North Carolina. Weighing in at nearly 1,000 pounds, the door and its casing had to be set with eight-inch long steel bolts.
The home is positioned so that the back screened porch overlooks the valley and one of the property's many lakes. When the sun sets, lighted fountains in the lake turn on, creating the perfect ending to any day. “I wanted our home to have contrast,” shares Kay. “So many log homes reflect a ski lodge or they have a country or a Southwestern theme; I wanted my home to have a mix of everything.” And surprisingly, it all comes together beautifully.
紫のラスティックスタイルの家の画像・アイデア
2



















