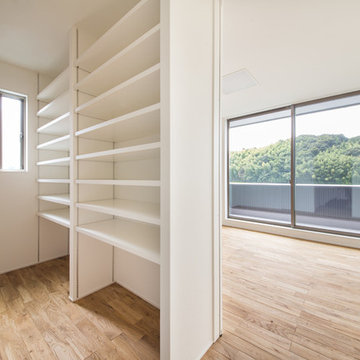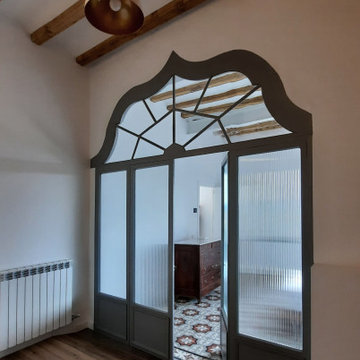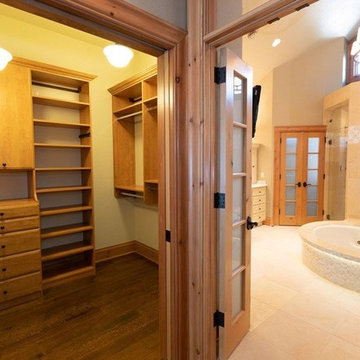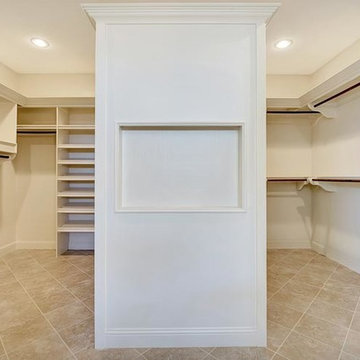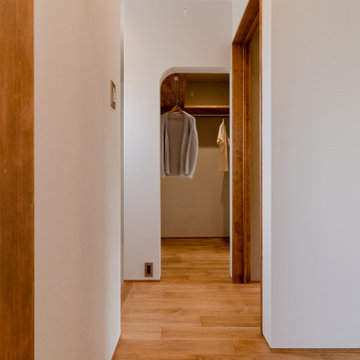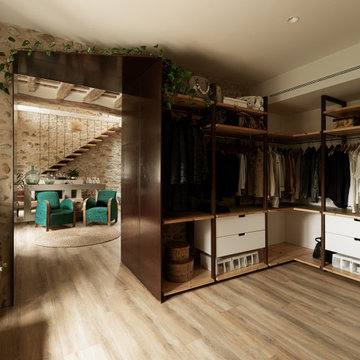ラスティックスタイルの収納・クローゼット (無垢フローリング) のアイデア
絞り込み:
資材コスト
並び替え:今日の人気順
写真 61〜80 枚目(全 91 枚)
1/3
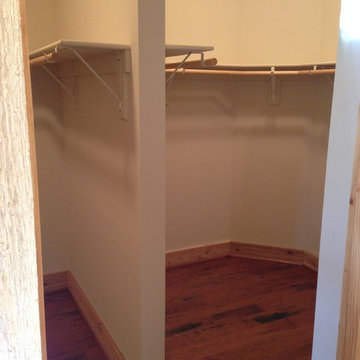
Master closet with "his" & "hers" sides as well as a linen closet around the corner (not pictured)
他の地域にあるラスティックスタイルのおしゃれなウォークインクローゼット (無垢フローリング) の写真
他の地域にあるラスティックスタイルのおしゃれなウォークインクローゼット (無垢フローリング) の写真
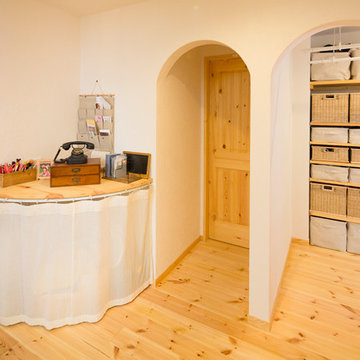
「塔のある家」の中に広がる楽しさいっぱいの遊び空間
名古屋にあるラスティックスタイルのおしゃれなウォークインクローゼット (無垢フローリング、ベージュの床) の写真
名古屋にあるラスティックスタイルのおしゃれなウォークインクローゼット (無垢フローリング、ベージュの床) の写真
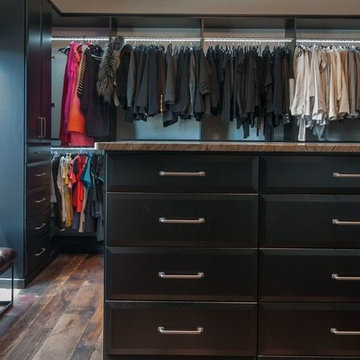
This large walk in closet with an island adds lots of storage!
オレンジカウンティにある広いラスティックスタイルのおしゃれなフィッティングルーム (フラットパネル扉のキャビネット、濃色木目調キャビネット、無垢フローリング、茶色い床) の写真
オレンジカウンティにある広いラスティックスタイルのおしゃれなフィッティングルーム (フラットパネル扉のキャビネット、濃色木目調キャビネット、無垢フローリング、茶色い床) の写真
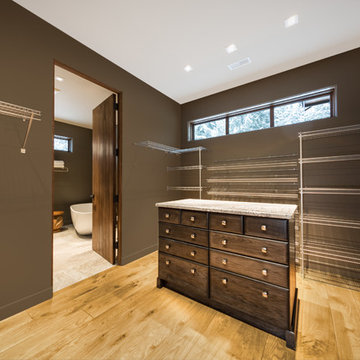
Sublime Photography
バンクーバーにあるラグジュアリーな広いラスティックスタイルのおしゃれなウォークインクローゼット (フラットパネル扉のキャビネット、濃色木目調キャビネット、無垢フローリング) の写真
バンクーバーにあるラグジュアリーな広いラスティックスタイルのおしゃれなウォークインクローゼット (フラットパネル扉のキャビネット、濃色木目調キャビネット、無垢フローリング) の写真
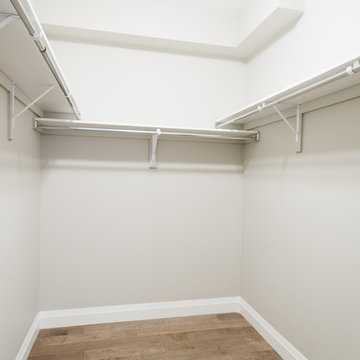
This 4 bedroom, 2.5 bath custom home features an open-concept layout with vaulted ceilings and hardwood floors throughout. The kitchen and living room features a blend of rustic and modern design elements - distressed wood counters and finishes, white cabinets and chairs, and stainless-steel appliances create a cozy and sophisticated atmosphere. The wood stove in the living room adds to the rustic charm of the space.
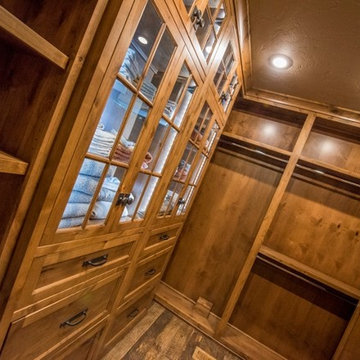
Randy Colwell
他の地域にある中くらいなラスティックスタイルのおしゃれな収納・クローゼット (フラットパネル扉のキャビネット、無垢フローリング) の写真
他の地域にある中くらいなラスティックスタイルのおしゃれな収納・クローゼット (フラットパネル扉のキャビネット、無垢フローリング) の写真
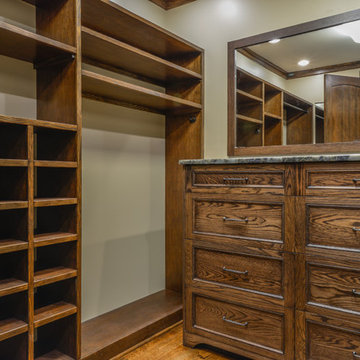
Ray Mata
他の地域にある広いラスティックスタイルのおしゃれなフィッティングルーム (落し込みパネル扉のキャビネット、濃色木目調キャビネット、無垢フローリング、茶色い床) の写真
他の地域にある広いラスティックスタイルのおしゃれなフィッティングルーム (落し込みパネル扉のキャビネット、濃色木目調キャビネット、無垢フローリング、茶色い床) の写真
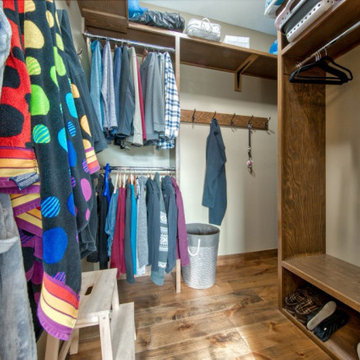
Walk in closet in master bedroom
バンクーバーにある中くらいなラスティックスタイルのおしゃれなウォークインクローゼット (オープンシェルフ、無垢フローリング、茶色い床) の写真
バンクーバーにある中くらいなラスティックスタイルのおしゃれなウォークインクローゼット (オープンシェルフ、無垢フローリング、茶色い床) の写真
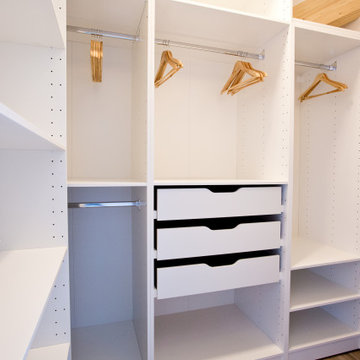
A l’entrée de la suite parentale de cet appartement, derrière une porte coulissante, se cache un spacieux dressing.
Ce dernier a été optimisé suivant la règles des trois zones indispensables. La première est l’espace penderie ; on compte 1 mètre linéaire pour 10 cintres. La seconde est l’espace réservé aux accessoires : lingeries, foulards, chaussettes, … souvent constitué par des tiroirs. Et, la troisième zone est consacrée aux étagères (pour les pulls, chemises, T-shirt, …). Elle peut être plus restreinte mais elle demeure essentielle. Pour la conception de ce dressing nous avons aussi pensé aux souliers. En effet nous avons installé le module de droite, constitué d’étagères peu larges, sur lesquelles les chaussures seront posées les unes à la suite des autres.
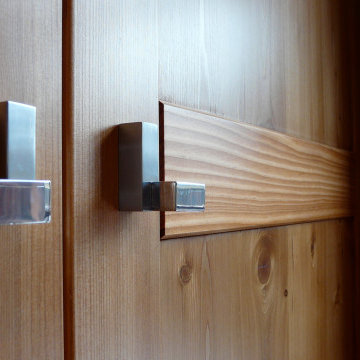
Armadio in larice spazzolato.
他の地域にある小さなラスティックスタイルのおしゃれな壁面クローゼット (淡色木目調キャビネット、無垢フローリング、板張り天井) の写真
他の地域にある小さなラスティックスタイルのおしゃれな壁面クローゼット (淡色木目調キャビネット、無垢フローリング、板張り天井) の写真
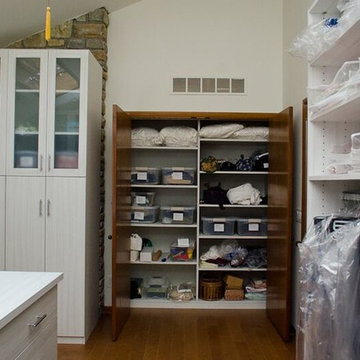
シンシナティにある高級な広いラスティックスタイルのおしゃれなウォークインクローゼット (フラットパネル扉のキャビネット、白いキャビネット、無垢フローリング) の写真
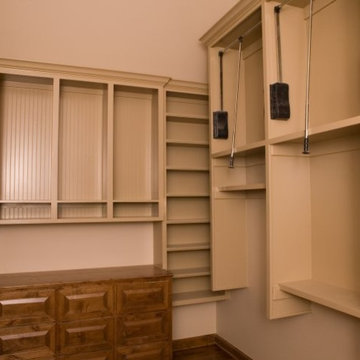
stevenmichaels.com
オクラホマシティにあるお手頃価格の中くらいなラスティックスタイルのおしゃれなフィッティングルーム (オープンシェルフ、ベージュのキャビネット、無垢フローリング) の写真
オクラホマシティにあるお手頃価格の中くらいなラスティックスタイルのおしゃれなフィッティングルーム (オープンシェルフ、ベージュのキャビネット、無垢フローリング) の写真
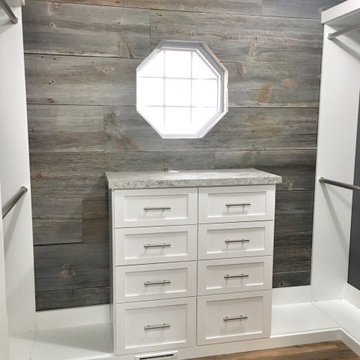
What a beautiful accent wall! This barnwood accent wall was hand finished by this Foristell homeowner and we allowed the closet to remain simple to let this amazing detail shine through. Features in this closet include a built in dresser, shaker style cabinetry, slanted shoe shelves and brushed nickel accents. Our clients were thrilled with the outcome and the dark gray walls compliment the stain color on the barnwood beautifully!
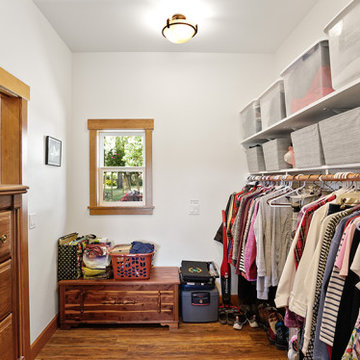
A local Corvallis family contacted G. Christianson Construction looking to build an accessory dwelling unit (commonly known as an ADU) for their parents. The family was seeking a rustic, cabin-like home with one bedroom, a generous closet, a craft room, a living-in-place-friendly bathroom with laundry, and a spacious great room for gathering. This 896-square-foot home is built only a few dozen feet from the main house on this property, making family visits quick and easy. Our designer, Anna Clink, planned the orientation of this home to capture the beautiful farm views to the West and South, with a back door that leads straight from the Kitchen to the main house. A second door exits onto the South-facing covered patio; a private and peaceful space for watching the sunrise or sunset in Corvallis. When standing at the center of the Kitchen island, a quick glance to the West gives a direct view of Mary’s Peak in the distance. The floor plan of this cabin allows for a circular path of travel (no dead-end rooms for a user to turn around in if they are using an assistive walking device). The Kitchen and Great Room lead into a Craft Room, which serves to buffer sound between it and the adjacent Bedroom. Through the Bedroom, one may exit onto the private patio, or continue through the Walk-in-Closet to the Bath & Laundry. The Bath & Laundry, in turn, open back into the Great Room. Wide doorways, clear maneuvering space in the Kitchen and bath, grab bars, and graspable hardware blend into the rustic charm of this new dwelling. Rustic Cherry raised panel cabinetry was used throughout the home, complimented by oiled bronze fixtures and lighting. The clients selected durable and low-maintenance quartz countertops, luxury vinyl plank flooring, porcelain tile, and cultured marble. The entire home is heated and cooled by two ductless mini-split units, and good indoor air quality is achieved with wall-mounted fresh air units.
ラスティックスタイルの収納・クローゼット (無垢フローリング) のアイデア
4
