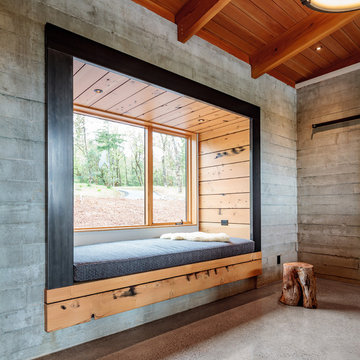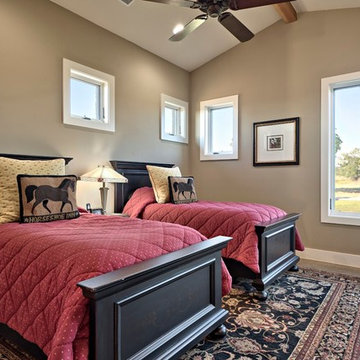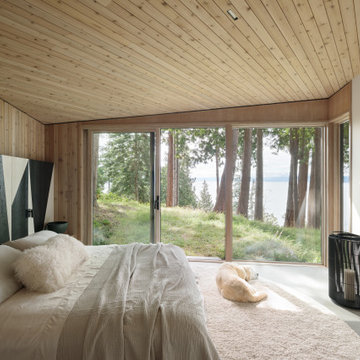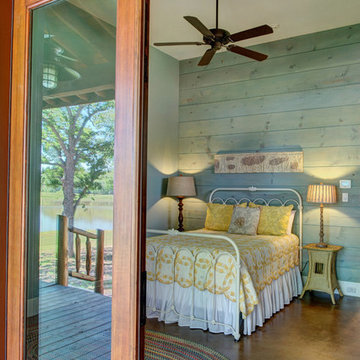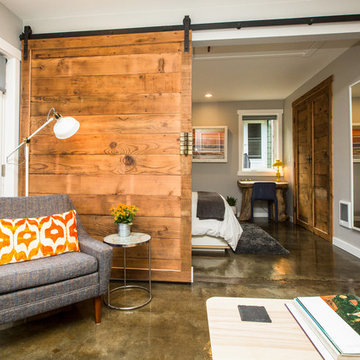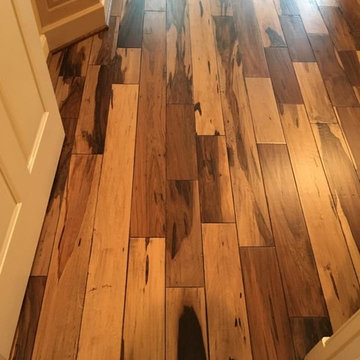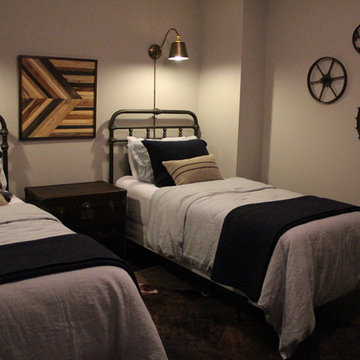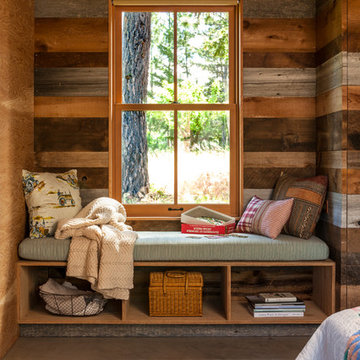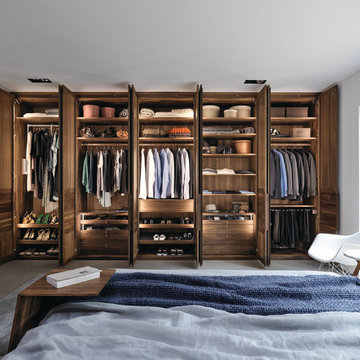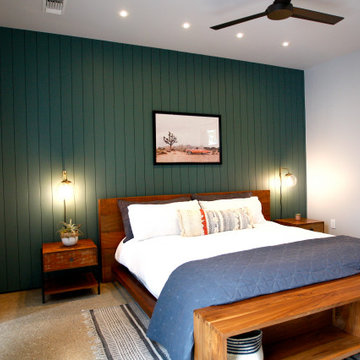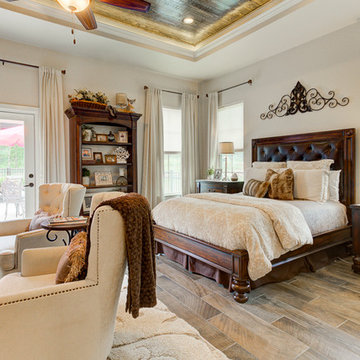ラスティックスタイルの寝室 (コンクリートの床、磁器タイルの床) の写真
絞り込み:
資材コスト
並び替え:今日の人気順
写真 1〜20 枚目(全 357 枚)
1/4
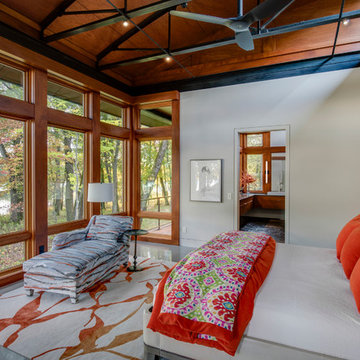
Natural light streams in everywhere through abundant glass, giving a 270 degree view of the lake. Reflecting straight angles of mahogany wood broken by zinc waves, this home blends efficiency with artistry.
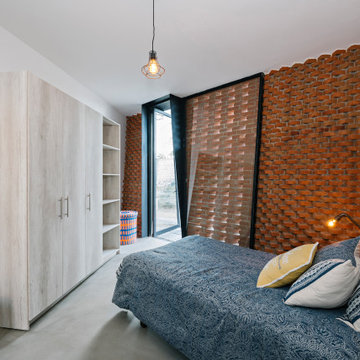
Designed from a “high-tech, local handmade” philosophy, this house was conceived with the selection of locally sourced materials as a starting point. Red brick is widely produced in San Pedro Cholula, making it the stand-out material of the house.
An artisanal arrangement of each brick, following a non-perpendicular modular repetition, allowed expressivity for both material and geometry-wise while maintaining a low cost.
The house is an introverted one and incorporates design elements that aim to simultaneously bring sufficient privacy, light and natural ventilation: a courtyard and interior-facing terrace, brick-lattices and windows that open up to selected views.
In terms of the program, the said courtyard serves to articulate and bring light and ventilation to two main volumes: The first one comprised of a double-height space containing a living room, dining room and kitchen on the first floor, and bedroom on the second floor. And a second one containing a smaller bedroom and service areas on the first floor, and a large terrace on the second.
Various elements such as wall lamps and an electric meter box (among others) were custom-designed and crafted for the house.
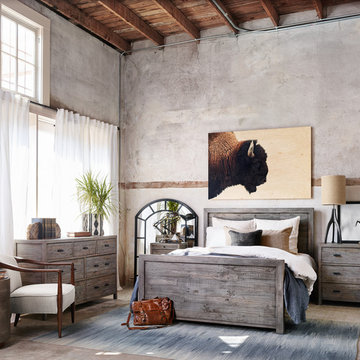
The slim bones of Danish modern design are played out in tapered, almond-toned hardwood. Neatly neutral linen offers a just-right combination of comfort and sophistication.
Dimensions: W: 28" H: 30.25" D: 30.25
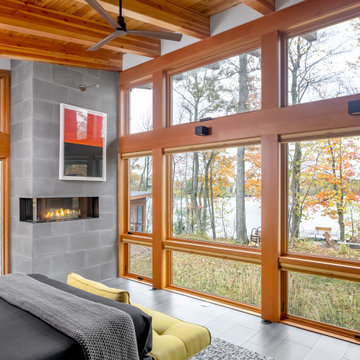
ミネアポリスにある中くらいなラスティックスタイルのおしゃれな主寝室 (マルチカラーの壁、磁器タイルの床、両方向型暖炉、コンクリートの暖炉まわり、グレーの床、表し梁、板張り壁)

One of the only surviving examples of a 14thC agricultural building of this type in Cornwall, the ancient Grade II*Listed Medieval Tithe Barn had fallen into dereliction and was on the National Buildings at Risk Register. Numerous previous attempts to obtain planning consent had been unsuccessful, but a detailed and sympathetic approach by The Bazeley Partnership secured the support of English Heritage, thereby enabling this important building to begin a new chapter as a stunning, unique home designed for modern-day living.
A key element of the conversion was the insertion of a contemporary glazed extension which provides a bridge between the older and newer parts of the building. The finished accommodation includes bespoke features such as a new staircase and kitchen and offers an extraordinary blend of old and new in an idyllic location overlooking the Cornish coast.
This complex project required working with traditional building materials and the majority of the stone, timber and slate found on site was utilised in the reconstruction of the barn.
Since completion, the project has been featured in various national and local magazines, as well as being shown on Homes by the Sea on More4.
The project won the prestigious Cornish Buildings Group Main Award for ‘Maer Barn, 14th Century Grade II* Listed Tithe Barn Conversion to Family Dwelling’.
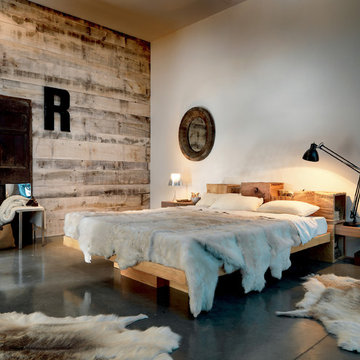
letto moderno realizzato con cubotti di legno vecchio fossile
ボローニャにあるラスティックスタイルのおしゃれな主寝室 (白い壁、コンクリートの床) のインテリア
ボローニャにあるラスティックスタイルのおしゃれな主寝室 (白い壁、コンクリートの床) のインテリア
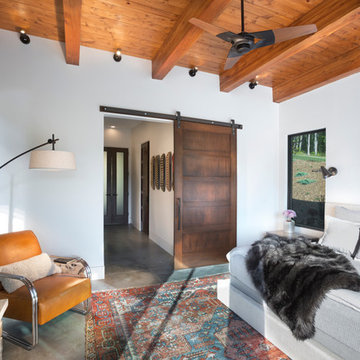
Tim Burleson
他の地域にある中くらいなラスティックスタイルのおしゃれな寝室 (白い壁、コンクリートの床、標準型暖炉、石材の暖炉まわり、グレーの床) のレイアウト
他の地域にある中くらいなラスティックスタイルのおしゃれな寝室 (白い壁、コンクリートの床、標準型暖炉、石材の暖炉まわり、グレーの床) のレイアウト

Peter Aaron
ニューヨークにある中くらいなラスティックスタイルのおしゃれな主寝室 (石材の暖炉まわり、コーナー設置型暖炉、白い壁、コンクリートの床)
ニューヨークにある中くらいなラスティックスタイルのおしゃれな主寝室 (石材の暖炉まわり、コーナー設置型暖炉、白い壁、コンクリートの床)
ラスティックスタイルの寝室 (コンクリートの床、磁器タイルの床) の写真
1
