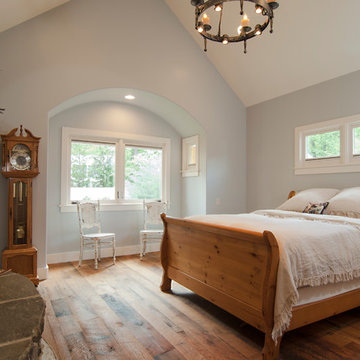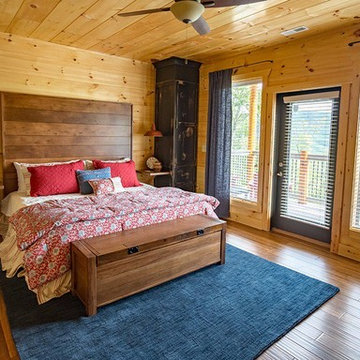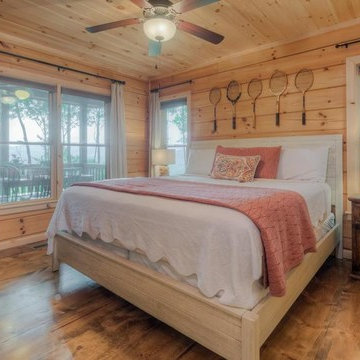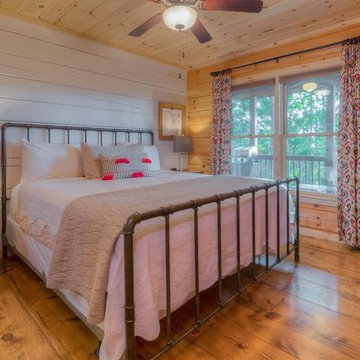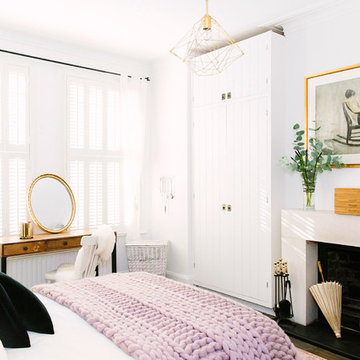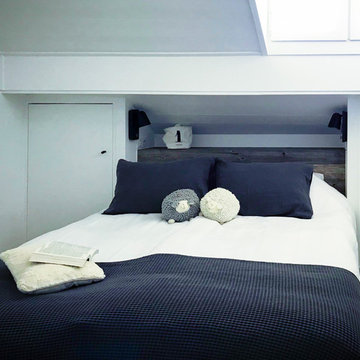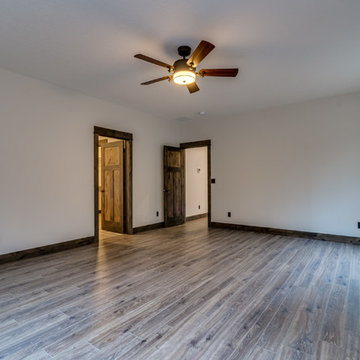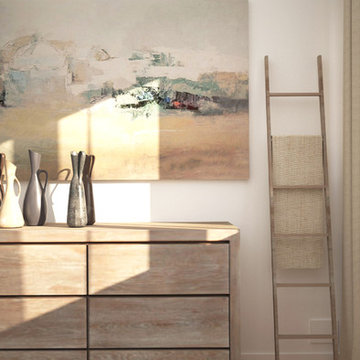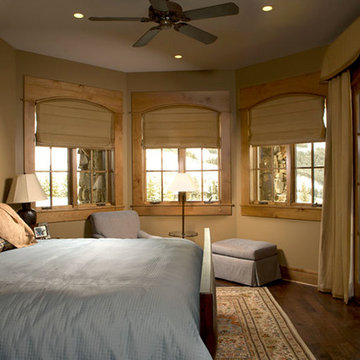お手頃価格のラスティックスタイルの寝室 (茶色い床) の写真
絞り込み:
資材コスト
並び替え:今日の人気順
写真 101〜120 枚目(全 315 枚)
1/4
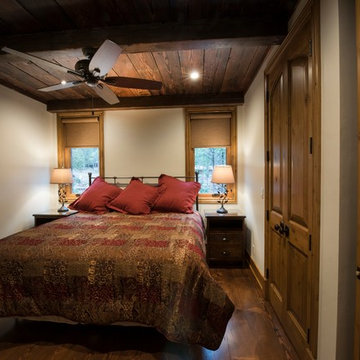
他の地域にある中くらいなラスティックスタイルのおしゃれな客用寝室 (ベージュの壁、濃色無垢フローリング、暖炉なし、茶色い床)
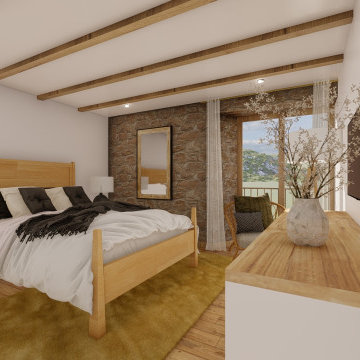
Diseño de habitación principal con detalles rústicos y colores cálidos. Con espacio de lectura y un balcón.
他の地域にある小さなラスティックスタイルのおしゃれな主寝室 (無垢フローリング、茶色い床、レンガ壁)
他の地域にある小さなラスティックスタイルのおしゃれな主寝室 (無垢フローリング、茶色い床、レンガ壁)
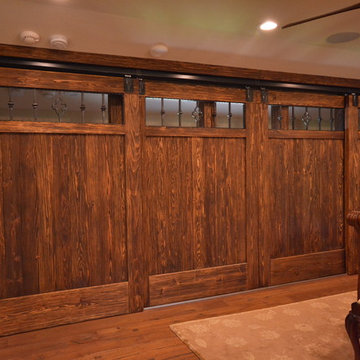
Sue Sotera
Sotera Construction
ニューヨークにある中くらいなラスティックスタイルのおしゃれな主寝室 (青い壁、無垢フローリング、茶色い床) のレイアウト
ニューヨークにある中くらいなラスティックスタイルのおしゃれな主寝室 (青い壁、無垢フローリング、茶色い床) のレイアウト
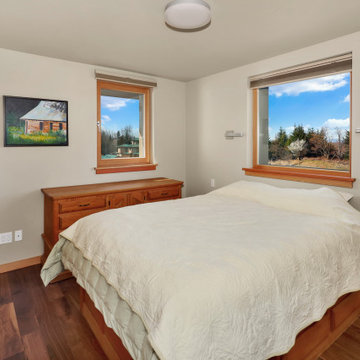
The Twin Peaks Passive House + ADU was designed and built to remain resilient in the face of natural disasters. Fortunately, the same great building strategies and design that provide resilience also provide a home that is incredibly comfortable and healthy while also visually stunning.
This home’s journey began with a desire to design and build a house that meets the rigorous standards of Passive House. Before beginning the design/ construction process, the homeowners had already spent countless hours researching ways to minimize their global climate change footprint. As with any Passive House, a large portion of this research was focused on building envelope design and construction. The wall assembly is combination of six inch Structurally Insulated Panels (SIPs) and 2x6 stick frame construction filled with blown in insulation. The roof assembly is a combination of twelve inch SIPs and 2x12 stick frame construction filled with batt insulation. The pairing of SIPs and traditional stick framing allowed for easy air sealing details and a continuous thermal break between the panels and the wall framing.
Beyond the building envelope, a number of other high performance strategies were used in constructing this home and ADU such as: battery storage of solar energy, ground source heat pump technology, Heat Recovery Ventilation, LED lighting, and heat pump water heating technology.
In addition to the time and energy spent on reaching Passivhaus Standards, thoughtful design and carefully chosen interior finishes coalesce at the Twin Peaks Passive House + ADU into stunning interiors with modern farmhouse appeal. The result is a graceful combination of innovation, durability, and aesthetics that will last for a century to come.
Despite the requirements of adhering to some of the most rigorous environmental standards in construction today, the homeowners chose to certify both their main home and their ADU to Passive House Standards. From a meticulously designed building envelope that tested at 0.62 ACH50, to the extensive solar array/ battery bank combination that allows designated circuits to function, uninterrupted for at least 48 hours, the Twin Peaks Passive House has a long list of high performance features that contributed to the completion of this arduous certification process. The ADU was also designed and built with these high standards in mind. Both homes have the same wall and roof assembly ,an HRV, and a Passive House Certified window and doors package. While the main home includes a ground source heat pump that warms both the radiant floors and domestic hot water tank, the more compact ADU is heated with a mini-split ductless heat pump. The end result is a home and ADU built to last, both of which are a testament to owners’ commitment to lessen their impact on the environment.
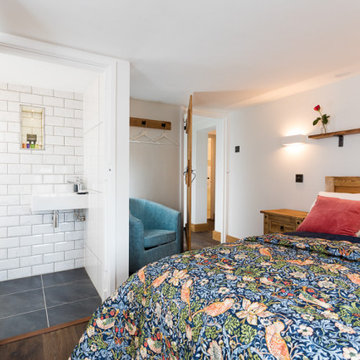
Guest Bedroom
ケントにある中くらいなラスティックスタイルのおしゃれな主寝室 (白い壁、濃色無垢フローリング、茶色い床)
ケントにある中くらいなラスティックスタイルのおしゃれな主寝室 (白い壁、濃色無垢フローリング、茶色い床)
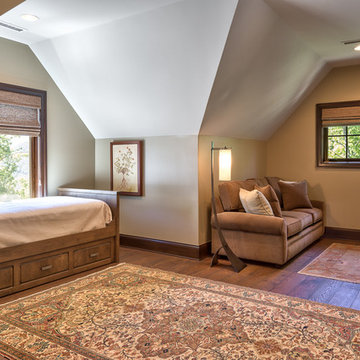
Kevin Meechan Photography
他の地域にある広いラスティックスタイルのおしゃれなロフト寝室 (無垢フローリング、ベージュの壁、茶色い床、三角天井) のレイアウト
他の地域にある広いラスティックスタイルのおしゃれなロフト寝室 (無垢フローリング、ベージュの壁、茶色い床、三角天井) のレイアウト
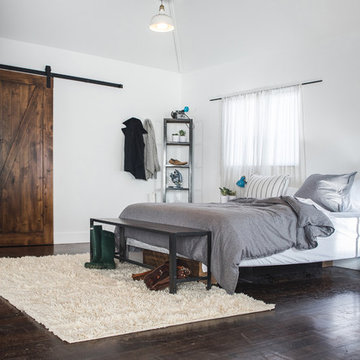
Our Z Barn door is a stunning piece in any bedroom! Pair this door with our Classic Barn Door Hardware for a stunning rust look!
ソルトレイクシティにあるラスティックスタイルのおしゃれな寝室 (白い壁、合板フローリング、茶色い床) のインテリア
ソルトレイクシティにあるラスティックスタイルのおしゃれな寝室 (白い壁、合板フローリング、茶色い床) のインテリア
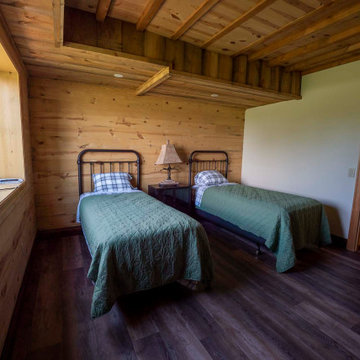
Guest bedroom with two twin beds
中くらいなラスティックスタイルのおしゃれなロフト寝室 (茶色い壁、カーペット敷き、茶色い床、表し梁、板張り壁) のインテリア
中くらいなラスティックスタイルのおしゃれなロフト寝室 (茶色い壁、カーペット敷き、茶色い床、表し梁、板張り壁) のインテリア
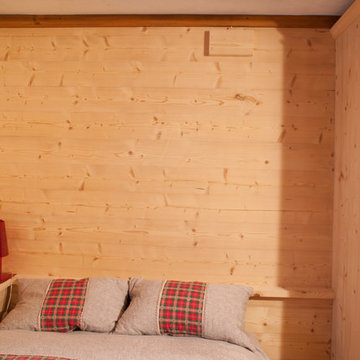
他の地域にある中くらいなラスティックスタイルのおしゃれな客用寝室 (茶色い壁、無垢フローリング、茶色い床) のレイアウト
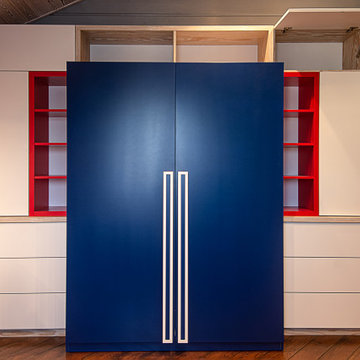
Этот шкаф был разработан специально для данной комнаты. В его конфигурации было учтено расположение рядом стоящего дивана и скос потолка. Ручки тоже разработаны специально для этого шкафа.
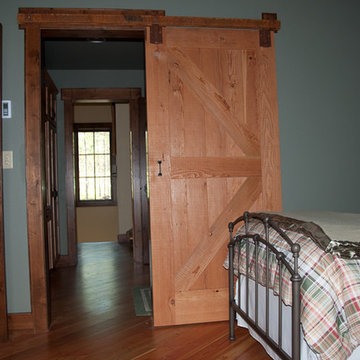
This barn door adds the the charm of the house.
他の地域にある小さなラスティックスタイルのおしゃれな客用寝室 (青い壁、無垢フローリング、茶色い床) のインテリア
他の地域にある小さなラスティックスタイルのおしゃれな客用寝室 (青い壁、無垢フローリング、茶色い床) のインテリア
お手頃価格のラスティックスタイルの寝室 (茶色い床) の写真
6
