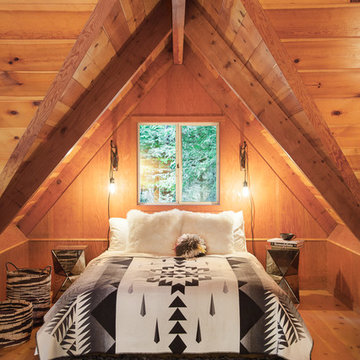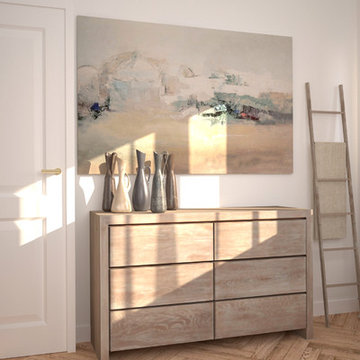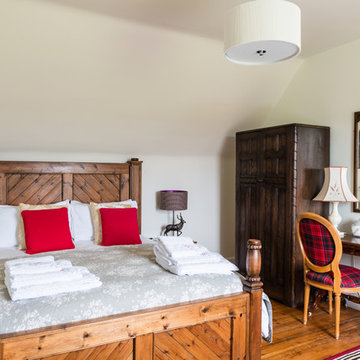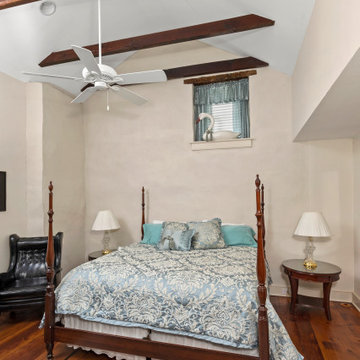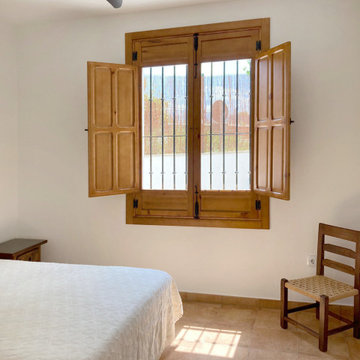お手頃価格のベージュのラスティックスタイルの寝室 (茶色い床) の写真
絞り込み:
資材コスト
並び替え:今日の人気順
写真 1〜20 枚目(全 25 枚)
1/5
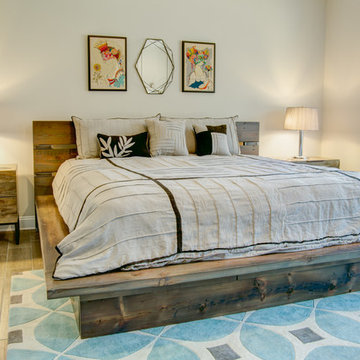
Platform bed hand crafted from reclaimed barnwood and fabricated steel. King size
ローリーにある広いラスティックスタイルのおしゃれな主寝室 (茶色い床、グレーの壁、淡色無垢フローリング、金属の暖炉まわり、暖炉なし、グレーとブラウン) のレイアウト
ローリーにある広いラスティックスタイルのおしゃれな主寝室 (茶色い床、グレーの壁、淡色無垢フローリング、金属の暖炉まわり、暖炉なし、グレーとブラウン) のレイアウト
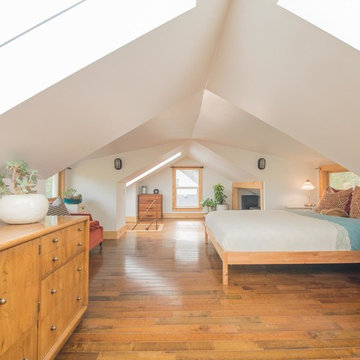
The knotty pine retains the rustic feel of this 1936 bungalo surrounded by the towering firs of neighboring Columbia Park, while the stark white walls and skylight wells, copper pipe handrail, and other accents provide more of a modern contrast.
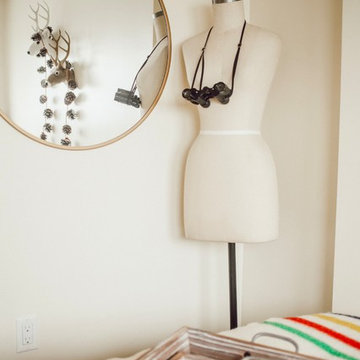
Noelle Downing, www.noellesfavoritethings.com
Trays: Americana Trays: Set of 2
ニューヨークにある中くらいなラスティックスタイルのおしゃれな客用寝室 (白い壁、無垢フローリング、茶色い床) のインテリア
ニューヨークにある中くらいなラスティックスタイルのおしゃれな客用寝室 (白い壁、無垢フローリング、茶色い床) のインテリア
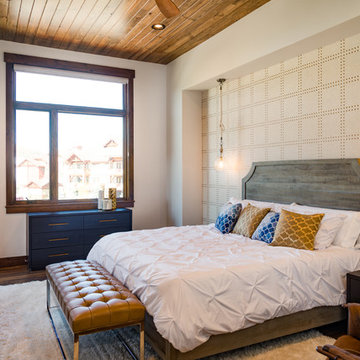
Master bedroom in Mountain Modern Contemporary Steamboat Springs Ski Resort Custom Home built by Amaron Folkestad General Contractors www.AmaronBuilders.com
Apex Architecture
Photos by Brian Adams
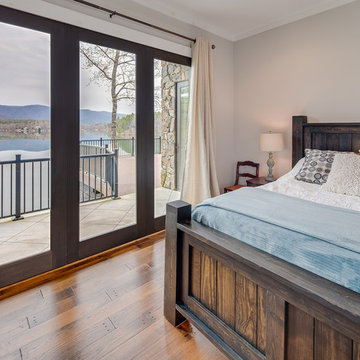
Classic meets modern in this custom lake home. High vaulted ceilings and floor-to-ceiling windows give the main living space a bright and open atmosphere. Rustic finishes and wood contrasts well with the more modern, neutral color palette.
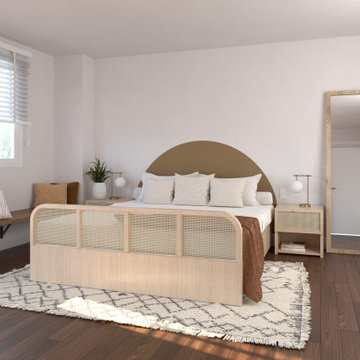
En esta habitación apostamos por un cabecero pintado en la pared y un banco de ferretería a medida para abaratar costes pero siempre con la idea de aportar un estilo especial.
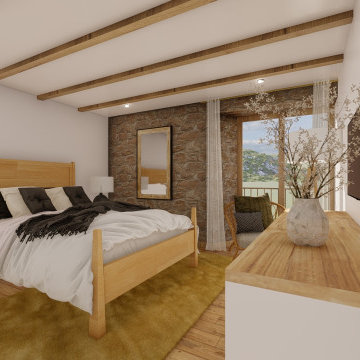
Diseño de habitación principal con detalles rústicos y colores cálidos. Con espacio de lectura y un balcón.
他の地域にある小さなラスティックスタイルのおしゃれな主寝室 (無垢フローリング、茶色い床、レンガ壁)
他の地域にある小さなラスティックスタイルのおしゃれな主寝室 (無垢フローリング、茶色い床、レンガ壁)
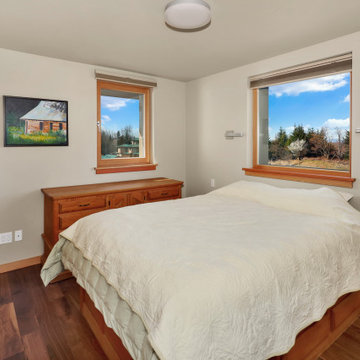
The Twin Peaks Passive House + ADU was designed and built to remain resilient in the face of natural disasters. Fortunately, the same great building strategies and design that provide resilience also provide a home that is incredibly comfortable and healthy while also visually stunning.
This home’s journey began with a desire to design and build a house that meets the rigorous standards of Passive House. Before beginning the design/ construction process, the homeowners had already spent countless hours researching ways to minimize their global climate change footprint. As with any Passive House, a large portion of this research was focused on building envelope design and construction. The wall assembly is combination of six inch Structurally Insulated Panels (SIPs) and 2x6 stick frame construction filled with blown in insulation. The roof assembly is a combination of twelve inch SIPs and 2x12 stick frame construction filled with batt insulation. The pairing of SIPs and traditional stick framing allowed for easy air sealing details and a continuous thermal break between the panels and the wall framing.
Beyond the building envelope, a number of other high performance strategies were used in constructing this home and ADU such as: battery storage of solar energy, ground source heat pump technology, Heat Recovery Ventilation, LED lighting, and heat pump water heating technology.
In addition to the time and energy spent on reaching Passivhaus Standards, thoughtful design and carefully chosen interior finishes coalesce at the Twin Peaks Passive House + ADU into stunning interiors with modern farmhouse appeal. The result is a graceful combination of innovation, durability, and aesthetics that will last for a century to come.
Despite the requirements of adhering to some of the most rigorous environmental standards in construction today, the homeowners chose to certify both their main home and their ADU to Passive House Standards. From a meticulously designed building envelope that tested at 0.62 ACH50, to the extensive solar array/ battery bank combination that allows designated circuits to function, uninterrupted for at least 48 hours, the Twin Peaks Passive House has a long list of high performance features that contributed to the completion of this arduous certification process. The ADU was also designed and built with these high standards in mind. Both homes have the same wall and roof assembly ,an HRV, and a Passive House Certified window and doors package. While the main home includes a ground source heat pump that warms both the radiant floors and domestic hot water tank, the more compact ADU is heated with a mini-split ductless heat pump. The end result is a home and ADU built to last, both of which are a testament to owners’ commitment to lessen their impact on the environment.
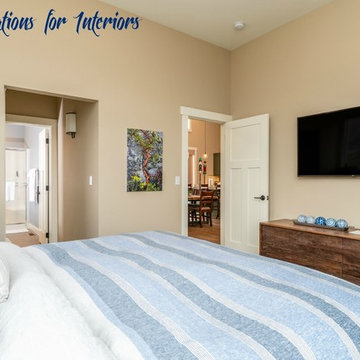
A king-sized bed is the feature in this bedroom, which is very relaxing in it's wood and blue hues. The flat screen TV and charging stations give the renters all the modern conveniences.
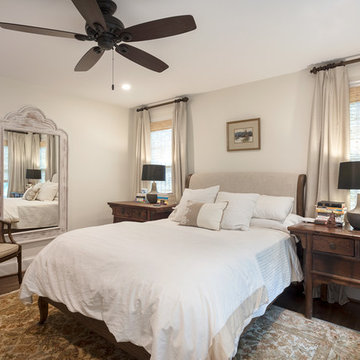
John Tsantes
ワシントンD.C.にある中くらいなラスティックスタイルのおしゃれな主寝室 (白い壁、濃色無垢フローリング、茶色い床) のレイアウト
ワシントンD.C.にある中くらいなラスティックスタイルのおしゃれな主寝室 (白い壁、濃色無垢フローリング、茶色い床) のレイアウト
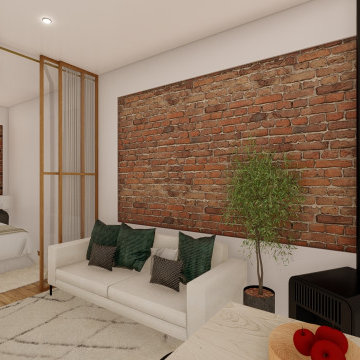
Adecuación de espacios con una habitación y espacio de recepción cálido que sea privado y acogedor.
他の地域にある小さなラスティックスタイルのおしゃれなロフト寝室 (無垢フローリング、薪ストーブ、茶色い床、レンガ壁) のインテリア
他の地域にある小さなラスティックスタイルのおしゃれなロフト寝室 (無垢フローリング、薪ストーブ、茶色い床、レンガ壁) のインテリア
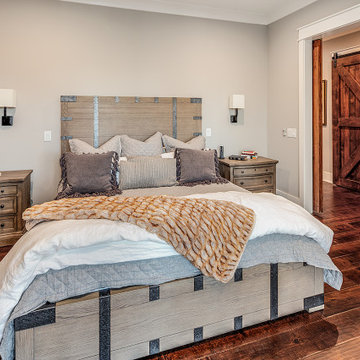
This gorgeous home renovation features an expansive kitchen with large, seated island, open living room with vaulted ceilings with exposed wood beams, and plenty of finished outdoor living space to enjoy the gorgeous outdoor views.
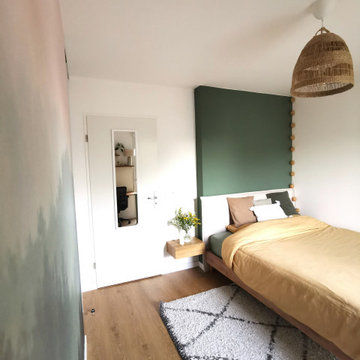
Papier peint panoramique d'une chambre d'adulte illustrant les hauteurs des montagnes pour une harmonie délicate et reposante .
Tête de lit en tissus, accentuée par un mur peint en vert pour accentuer la hauteur de la pièce et donner plus de dynamique.
Matériaux de la table de chevet et du lit en bois de manguier, une suspension en osier pour plus de naturalité
Des couleurs naturelles et lumineuses pour de la sérénité du calme et de la concentration pour une chambre alliant la fonction lieux de repos et lieux de concentration en intégrant un bureau
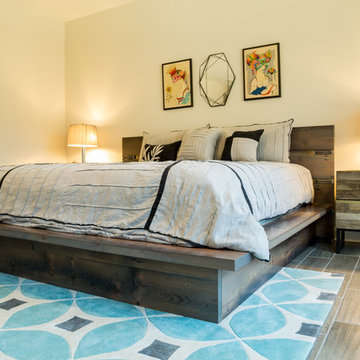
King sized platform bed made from reclaimed heart pine timbers. Steel fabricated headboard framework and accents.
ローリーにある広いラスティックスタイルのおしゃれな主寝室 (グレーの壁、淡色無垢フローリング、暖炉なし、茶色い床) のレイアウト
ローリーにある広いラスティックスタイルのおしゃれな主寝室 (グレーの壁、淡色無垢フローリング、暖炉なし、茶色い床) のレイアウト
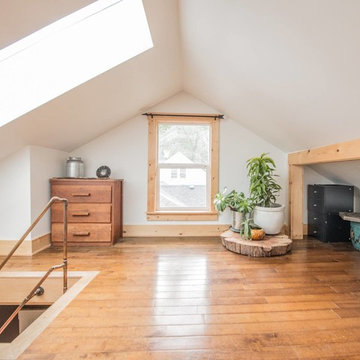
Dead spaces behind the knee-walls supporting the roof mid-span were opened up to create more closet space. The open closet shown on the right here was later fit with a barn style sliding door.
お手頃価格のベージュのラスティックスタイルの寝室 (茶色い床) の写真
1
