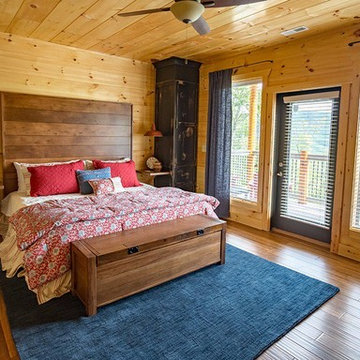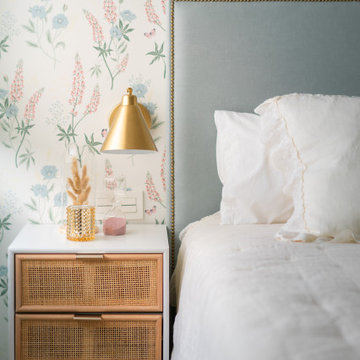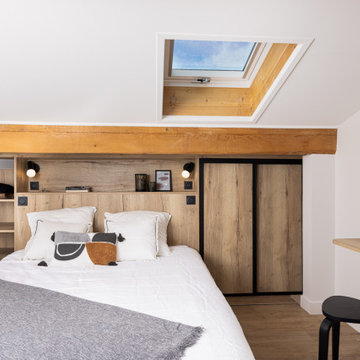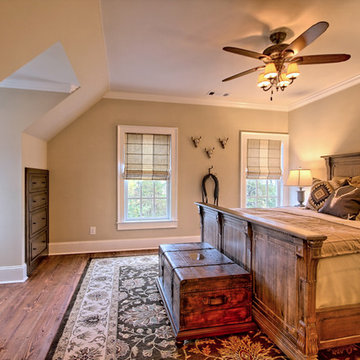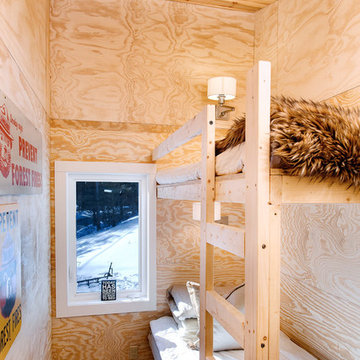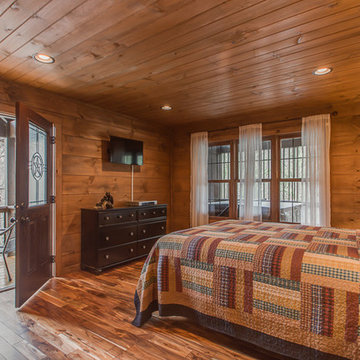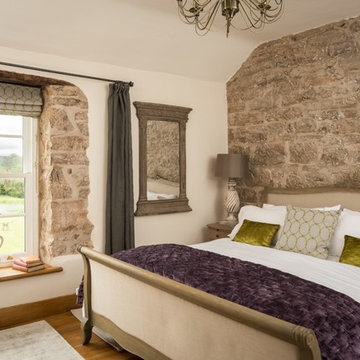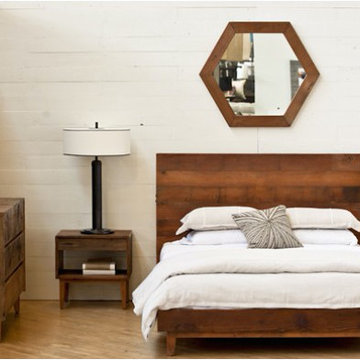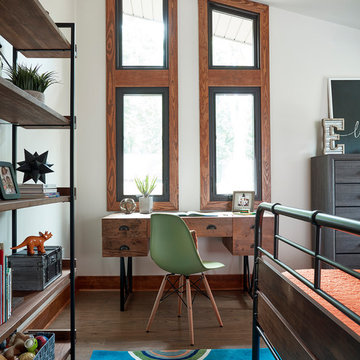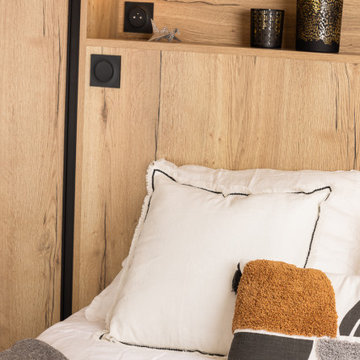お手頃価格のラスティックスタイルの客用寝室 (茶色い床) の写真
絞り込み:
資材コスト
並び替え:今日の人気順
写真 1〜20 枚目(全 105 枚)
1/5
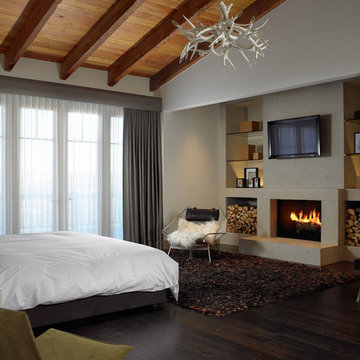
他の地域にある中くらいなラスティックスタイルのおしゃれな客用寝室 (白い壁、濃色無垢フローリング、標準型暖炉、漆喰の暖炉まわり、茶色い床) のレイアウト
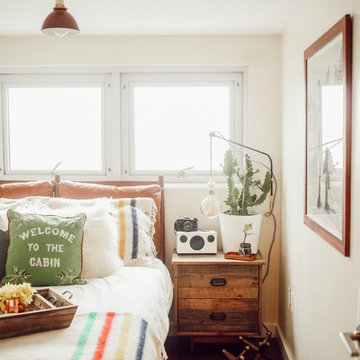
Noelle Downing, www.noellesfavoritethings.com
Nightstand: Baxter Nightstand
Tray: Americana Trays: Set of 2
Pillow: Cream Lamb Fur Pillow
ニューヨークにある中くらいなラスティックスタイルのおしゃれな客用寝室 (白い壁、無垢フローリング、茶色い床) のレイアウト
ニューヨークにある中くらいなラスティックスタイルのおしゃれな客用寝室 (白い壁、無垢フローリング、茶色い床) のレイアウト
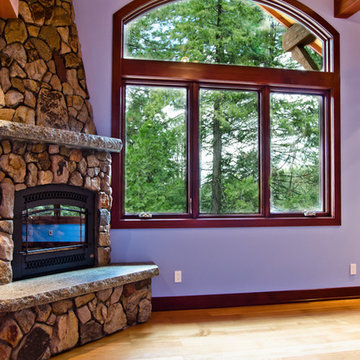
Anthony Frazier - www.TonyTheFotographer.com
サクラメントにある中くらいなラスティックスタイルのおしゃれな客用寝室 (淡色無垢フローリング、石材の暖炉まわり、茶色い床、紫の壁、コーナー設置型暖炉) のレイアウト
サクラメントにある中くらいなラスティックスタイルのおしゃれな客用寝室 (淡色無垢フローリング、石材の暖炉まわり、茶色い床、紫の壁、コーナー設置型暖炉) のレイアウト
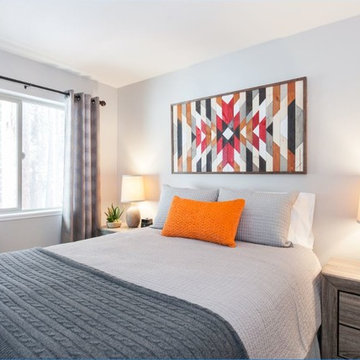
Vacation Rental Living Room
Photograph by Hazeltine Photography.
This was a fun, collaborative effort with our clients. Coming from the Bay area, our clients spend a lot of time in Tahoe and therefore purchased a vacation home within close proximity to Heavenly Mountain. Their intention was to utilize the three-bedroom, three-bathroom, single-family home as a vacation rental but also as a part-time, second home for themselves. Being a vacation rental, budget was a top priority. We worked within our clients’ parameters to create a mountain modern space with the ability to sleep 10, while maintaining durability, functionality and beauty. We’re all thrilled with the result.
Talie Jane Interiors is a full-service, luxury interior design firm specializing in sophisticated environments.
Founder and interior designer, Talie Jane, is well known for her ability to collaborate with clients. She creates highly individualized spaces, reflective of individual tastes and lifestyles. Talie's design approach is simple. She believes that, "every space should tell a story in an artistic and beautiful way while reflecting the personalities and design needs of our clients."
At Talie Jane Interiors, we listen, understand our clients and deliver within budget to provide beautiful, comfortable spaces. By utilizing an analytical and artistic approach, we offer creative solutions to design challenges.
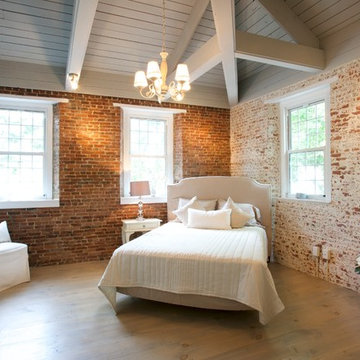
Stone Fireplace: Greenwich Gray Ledgestone
CityLight Homes project
For more visit: http://www.stoneyard.com/flippingboston
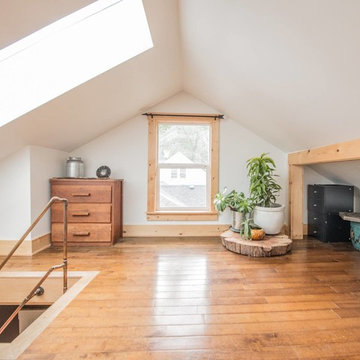
Dead spaces behind the knee-walls supporting the roof mid-span were opened up to create more closet space. The open closet shown on the right here was later fit with a barn style sliding door.
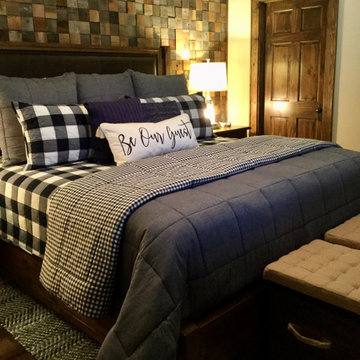
Guest Bedroom with King bed and feature wall. Reclaimed wood in 4" square pattern
シャーロットにある小さなラスティックスタイルのおしゃれな客用寝室 (ベージュの壁、濃色無垢フローリング、茶色い床、板張り壁) のインテリア
シャーロットにある小さなラスティックスタイルのおしゃれな客用寝室 (ベージュの壁、濃色無垢フローリング、茶色い床、板張り壁) のインテリア
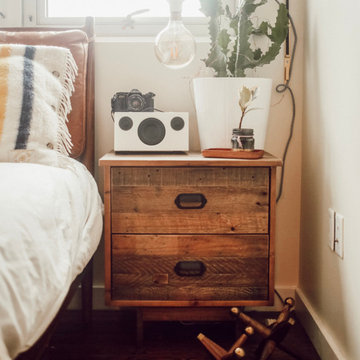
Noelle Downing, www.noellesfavoritethings.com
Nightstand: Baxter Nightstand
ニューヨークにある中くらいなラスティックスタイルのおしゃれな客用寝室 (白い壁、無垢フローリング、茶色い床) のレイアウト
ニューヨークにある中くらいなラスティックスタイルのおしゃれな客用寝室 (白い壁、無垢フローリング、茶色い床) のレイアウト
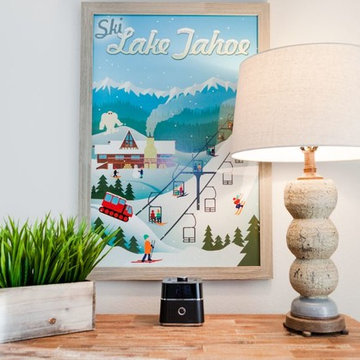
Vacation Rental Living Room
Photograph by Hazeltine Photography.
This was a fun, collaborative effort with our clients. Coming from the Bay area, our clients spend a lot of time in Tahoe and therefore purchased a vacation home within close proximity to Heavenly Mountain. Their intention was to utilize the three-bedroom, three-bathroom, single-family home as a vacation rental but also as a part-time, second home for themselves. Being a vacation rental, budget was a top priority. We worked within our clients’ parameters to create a mountain modern space with the ability to sleep 10, while maintaining durability, functionality and beauty. We’re all thrilled with the result.
Talie Jane Interiors is a full-service, luxury interior design firm specializing in sophisticated environments.
Founder and interior designer, Talie Jane, is well known for her ability to collaborate with clients. She creates highly individualized spaces, reflective of individual tastes and lifestyles. Talie's design approach is simple. She believes that, "every space should tell a story in an artistic and beautiful way while reflecting the personalities and design needs of our clients."
At Talie Jane Interiors, we listen, understand our clients and deliver within budget to provide beautiful, comfortable spaces. By utilizing an analytical and artistic approach, we offer creative solutions to design challenges.
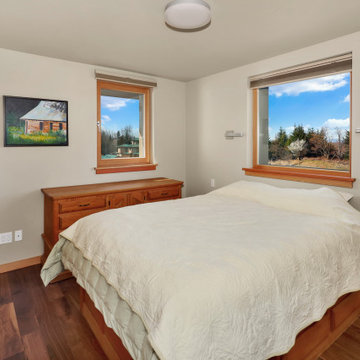
The Twin Peaks Passive House + ADU was designed and built to remain resilient in the face of natural disasters. Fortunately, the same great building strategies and design that provide resilience also provide a home that is incredibly comfortable and healthy while also visually stunning.
This home’s journey began with a desire to design and build a house that meets the rigorous standards of Passive House. Before beginning the design/ construction process, the homeowners had already spent countless hours researching ways to minimize their global climate change footprint. As with any Passive House, a large portion of this research was focused on building envelope design and construction. The wall assembly is combination of six inch Structurally Insulated Panels (SIPs) and 2x6 stick frame construction filled with blown in insulation. The roof assembly is a combination of twelve inch SIPs and 2x12 stick frame construction filled with batt insulation. The pairing of SIPs and traditional stick framing allowed for easy air sealing details and a continuous thermal break between the panels and the wall framing.
Beyond the building envelope, a number of other high performance strategies were used in constructing this home and ADU such as: battery storage of solar energy, ground source heat pump technology, Heat Recovery Ventilation, LED lighting, and heat pump water heating technology.
In addition to the time and energy spent on reaching Passivhaus Standards, thoughtful design and carefully chosen interior finishes coalesce at the Twin Peaks Passive House + ADU into stunning interiors with modern farmhouse appeal. The result is a graceful combination of innovation, durability, and aesthetics that will last for a century to come.
Despite the requirements of adhering to some of the most rigorous environmental standards in construction today, the homeowners chose to certify both their main home and their ADU to Passive House Standards. From a meticulously designed building envelope that tested at 0.62 ACH50, to the extensive solar array/ battery bank combination that allows designated circuits to function, uninterrupted for at least 48 hours, the Twin Peaks Passive House has a long list of high performance features that contributed to the completion of this arduous certification process. The ADU was also designed and built with these high standards in mind. Both homes have the same wall and roof assembly ,an HRV, and a Passive House Certified window and doors package. While the main home includes a ground source heat pump that warms both the radiant floors and domestic hot water tank, the more compact ADU is heated with a mini-split ductless heat pump. The end result is a home and ADU built to last, both of which are a testament to owners’ commitment to lessen their impact on the environment.
お手頃価格のラスティックスタイルの客用寝室 (茶色い床) の写真
1
