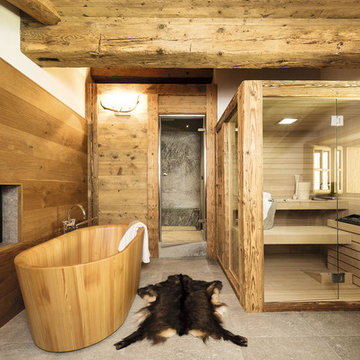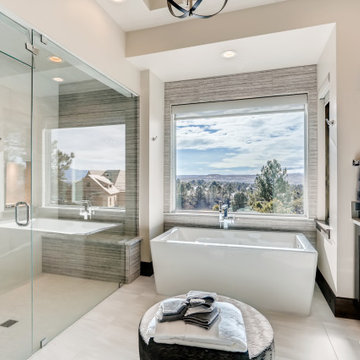ラスティックスタイルの浴室・バスルーム (洗い場付きシャワー、開き戸のシャワー) の写真
絞り込み:
資材コスト
並び替え:今日の人気順
写真 1〜20 枚目(全 131 枚)
1/4

共用の浴室です。ヒバ材で囲まれた空間です。落とし込まれた大きな浴槽から羊蹄山を眺めることができます。浴槽端のスノコを通ってテラスに出ることも可能です。
他の地域にある広いラスティックスタイルのおしゃれな浴室 (黒いキャビネット、大型浴槽、洗い場付きシャワー、一体型トイレ 、茶色いタイル、ベージュの壁、磁器タイルの床、一体型シンク、木製洗面台、グレーの床、開き戸のシャワー、黒い洗面カウンター、洗面台2つ、造り付け洗面台、板張り天井、全タイプの壁の仕上げ、ベージュの天井) の写真
他の地域にある広いラスティックスタイルのおしゃれな浴室 (黒いキャビネット、大型浴槽、洗い場付きシャワー、一体型トイレ 、茶色いタイル、ベージュの壁、磁器タイルの床、一体型シンク、木製洗面台、グレーの床、開き戸のシャワー、黒い洗面カウンター、洗面台2つ、造り付け洗面台、板張り天井、全タイプの壁の仕上げ、ベージュの天井) の写真

サンフランシスコにあるラスティックスタイルのおしゃれな浴室 (家具調キャビネット、ヴィンテージ仕上げキャビネット、猫足バスタブ、洗い場付きシャワー、白いタイル、セラミックタイル、セラミックタイルの床、ベッセル式洗面器、木製洗面台、黒い床、開き戸のシャワー、シャワーベンチ、洗面台2つ、独立型洗面台) の写真
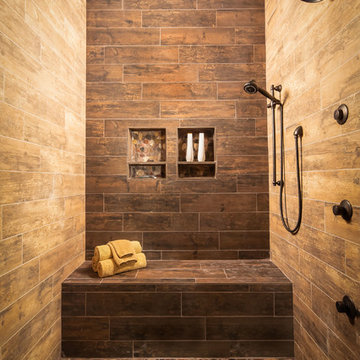
Master shower in an incredible rustic home built by Southern Living home builder Structures by Chris Brooks (www.structuresbychrisbrooks.com). Photo credit: www.davidcannonphotography.com

Anita Lang - IMI Design - Scottsdale, AZ
サクラメントにある広いラスティックスタイルのおしゃれなマスターバスルーム (石タイル、ライムストーンの床、ベージュの床、フラットパネル扉のキャビネット、濃色木目調キャビネット、洗い場付きシャワー、ベージュのタイル、茶色いタイル、茶色い壁、ベッセル式洗面器、コンクリートの洗面台、開き戸のシャワー) の写真
サクラメントにある広いラスティックスタイルのおしゃれなマスターバスルーム (石タイル、ライムストーンの床、ベージュの床、フラットパネル扉のキャビネット、濃色木目調キャビネット、洗い場付きシャワー、ベージュのタイル、茶色いタイル、茶色い壁、ベッセル式洗面器、コンクリートの洗面台、開き戸のシャワー) の写真
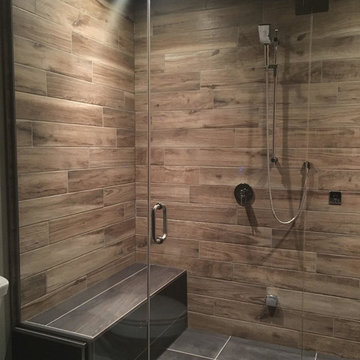
他の地域にある高級な中くらいなラスティックスタイルのおしゃれなマスターバスルーム (ドロップイン型浴槽、洗い場付きシャワー、一体型トイレ 、グレーの壁、磁器タイルの床、ベージュの床、開き戸のシャワー) の写真
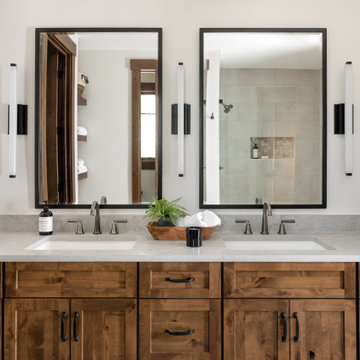
This Pacific Northwest home was designed with a modern aesthetic. We gathered inspiration from nature with elements like beautiful wood cabinets and architectural details, a stone fireplace, and natural quartzite countertops.
---
Project designed by Michelle Yorke Interior Design Firm in Bellevue. Serving Redmond, Sammamish, Issaquah, Mercer Island, Kirkland, Medina, Clyde Hill, and Seattle.
For more about Michelle Yorke, see here: https://michelleyorkedesign.com/
To learn more about this project, see here: https://michelleyorkedesign.com/project/interior-designer-cle-elum-wa/
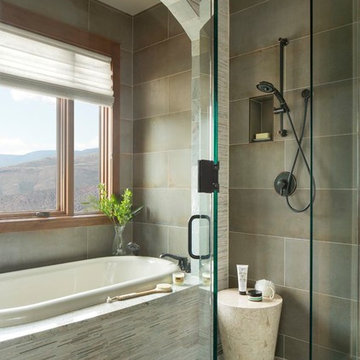
Wet room with a view. Sleek metal-look tiles and textured stone are the perfect blend for this tub and shower room.
デンバーにある広いラスティックスタイルのおしゃれな浴室 (レイズドパネル扉のキャビネット、中間色木目調キャビネット、ドロップイン型浴槽、洗い場付きシャワー、緑のタイル、磁器タイル、ベージュの壁、スレートの床、アンダーカウンター洗面器、御影石の洗面台、緑の床、開き戸のシャワー、ベージュのカウンター、ベージュの天井、グレーとクリーム色) の写真
デンバーにある広いラスティックスタイルのおしゃれな浴室 (レイズドパネル扉のキャビネット、中間色木目調キャビネット、ドロップイン型浴槽、洗い場付きシャワー、緑のタイル、磁器タイル、ベージュの壁、スレートの床、アンダーカウンター洗面器、御影石の洗面台、緑の床、開き戸のシャワー、ベージュのカウンター、ベージュの天井、グレーとクリーム色) の写真
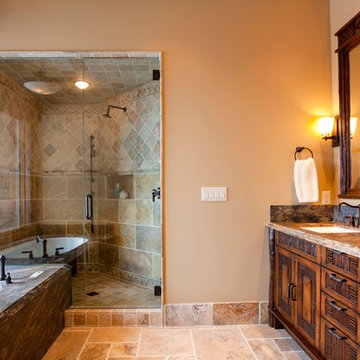
Adding a deep soaker tub to this master bathroom brings cozy comfort and luxury to the space.
ソルトレイクシティにある広いラスティックスタイルのおしゃれなマスターバスルーム (茶色いキャビネット、ドロップイン型浴槽、洗い場付きシャワー、ベージュの壁、磁器タイルの床、オーバーカウンターシンク、ベージュの床、開き戸のシャワー、洗面台2つ、造り付け洗面台) の写真
ソルトレイクシティにある広いラスティックスタイルのおしゃれなマスターバスルーム (茶色いキャビネット、ドロップイン型浴槽、洗い場付きシャワー、ベージュの壁、磁器タイルの床、オーバーカウンターシンク、ベージュの床、開き戸のシャワー、洗面台2つ、造り付け洗面台) の写真
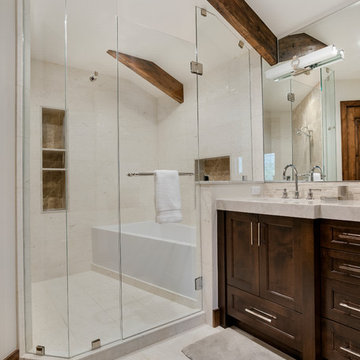
ソルトレイクシティにある中くらいなラスティックスタイルのおしゃれな浴室 (落し込みパネル扉のキャビネット、濃色木目調キャビネット、白い壁、磁器タイルの床、アンダーカウンター洗面器、大理石の洗面台、白い床、開き戸のシャワー、アルコーブ型浴槽、洗い場付きシャワー、ベージュのカウンター) の写真
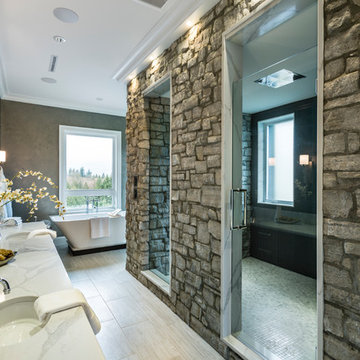
The “Rustic Classic” is a 17,000 square foot custom home built for a special client, a famous musician who wanted a home befitting a rockstar. This Langley, B.C. home has every detail you would want on a custom build.
For this home, every room was completed with the highest level of detail and craftsmanship; even though this residence was a huge undertaking, we didn’t take any shortcuts. From the marble counters to the tasteful use of stone walls, we selected each material carefully to create a luxurious, livable environment. The windows were sized and placed to allow for a bright interior, yet they also cultivate a sense of privacy and intimacy within the residence. Large doors and entryways, combined with high ceilings, create an abundance of space.
A home this size is meant to be shared, and has many features intended for visitors, such as an expansive games room with a full-scale bar, a home theatre, and a kitchen shaped to accommodate entertaining. In any of our homes, we can create both spaces intended for company and those intended to be just for the homeowners - we understand that each client has their own needs and priorities.
Our luxury builds combine tasteful elegance and attention to detail, and we are very proud of this remarkable home. Contact us if you would like to set up an appointment to build your next home! Whether you have an idea in mind or need inspiration, you’ll love the results.
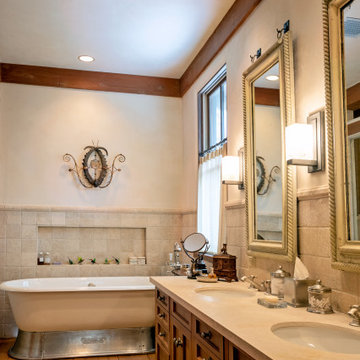
デンバーにあるラスティックスタイルのおしゃれなマスターバスルーム (シェーカースタイル扉のキャビネット、茶色いキャビネット、置き型浴槽、洗い場付きシャワー、ベージュのタイル、石タイル、白い壁、無垢フローリング、オーバーカウンターシンク、珪岩の洗面台、開き戸のシャワー、ベージュのカウンター、洗面台2つ、独立型洗面台、羽目板の壁) の写真
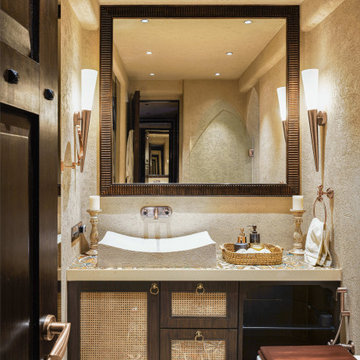
The lime-plastered walls exude vintage allure,
Transforming the bathroom to rustic Moroccan pure.
Raw and natural, its beauty is sublime,
With wooden vanity and cane shutters, playful in time.
Rustic copper tiles, worn out and aged,
Add old charm, as if history's been engaged.
Captivating and unique, this sanctuary stands,
A blend of cultures, where elegance expands.
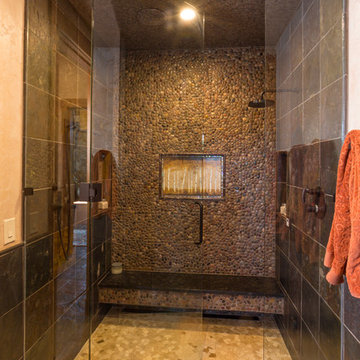
Tim Murphy Photography
デンバーにある広いラスティックスタイルのおしゃれなマスターバスルーム (ベッセル式洗面器、中間色木目調キャビネット、セラミックタイルの床、洗い場付きシャワー、開き戸のシャワー) の写真
デンバーにある広いラスティックスタイルのおしゃれなマスターバスルーム (ベッセル式洗面器、中間色木目調キャビネット、セラミックタイルの床、洗い場付きシャワー、開き戸のシャワー) の写真

デンバーにあるラスティックスタイルのおしゃれなマスターバスルーム (フラットパネル扉のキャビネット、淡色木目調キャビネット、置き型浴槽、洗い場付きシャワー、一体型トイレ 、白いタイル、セラミックタイル、白い壁、セラミックタイルの床、アンダーカウンター洗面器、クオーツストーンの洗面台、マルチカラーの床、開き戸のシャワー、白い洗面カウンター、トイレ室、洗面台2つ、フローティング洗面台) の写真
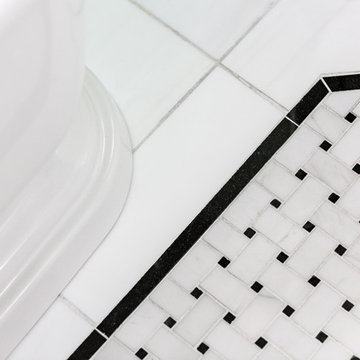
We used classic whites and soft greys to make this Chicago bathroom luxurious and classy. Note the freestanding tub, enclosed shower area that allows for steaming, and the custom tile floor. We even included one piece of art to integrate with the global infusion theme of the great room.
Project designed by Skokie renovation firm, Chi Renovation & Design - general contractors, kitchen and bath remodelers, and design & build company. They serve the Chicago area and its surrounding suburbs, with an emphasis on the North Side and North Shore. You'll find their work from the Loop through Lincoln Park, Skokie, Evanston, Wilmette, and all the way up to Lake Forest.
For more about Chi Renovation & Design, click here: https://www.chirenovation.com/
To learn more about this project, click here: https://www.chirenovation.com/portfolio/globally-inspired-timber-loft/
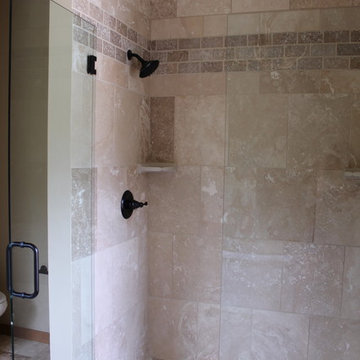
アルバカーキにある高級な中くらいなラスティックスタイルのおしゃれなマスターバスルーム (茶色いキャビネット、置き型浴槽、洗い場付きシャワー、一体型トイレ 、ベージュのタイル、トラバーチンタイル、ベージュの壁、トラバーチンの床、アンダーカウンター洗面器、ベージュの床、開き戸のシャワー、落し込みパネル扉のキャビネット、人工大理石カウンター) の写真
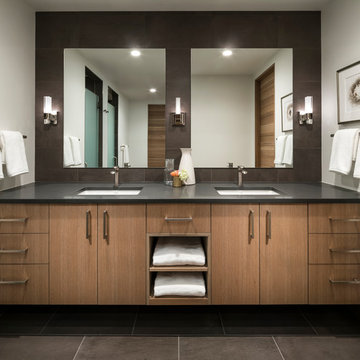
ソルトレイクシティにあるラグジュアリーな広いラスティックスタイルのおしゃれな子供用バスルーム (フラットパネル扉のキャビネット、グレーのキャビネット、洗い場付きシャワー、グレーのタイル、セラミックタイル、アンダーカウンター洗面器、珪岩の洗面台、開き戸のシャワー、グレーの洗面カウンター) の写真
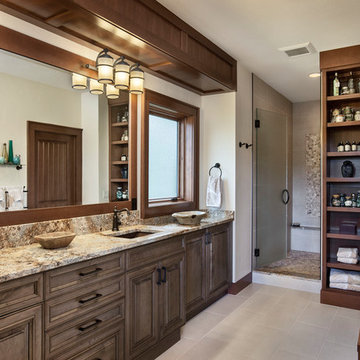
This large master bathroom includes a large double vanity, a walk-in shower, a private wash room, and large walk-in-closet.
Photos: Rodger Wade Studios, Design M.T.N Design, Timber Framing by PrecisionCraft Log & Timber Homes
ラスティックスタイルの浴室・バスルーム (洗い場付きシャワー、開き戸のシャワー) の写真
1
