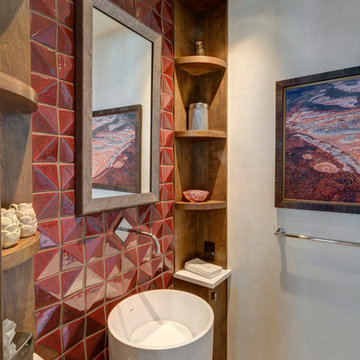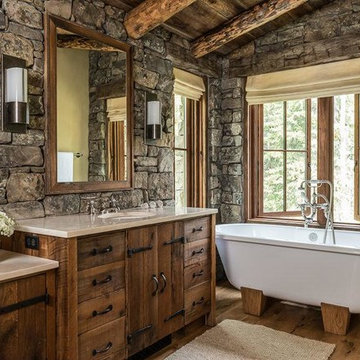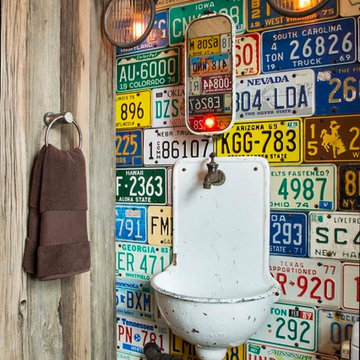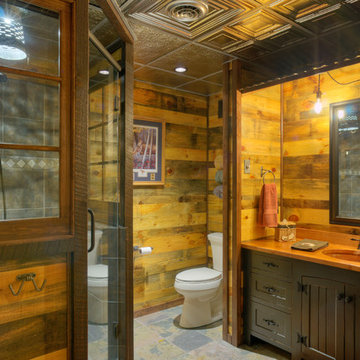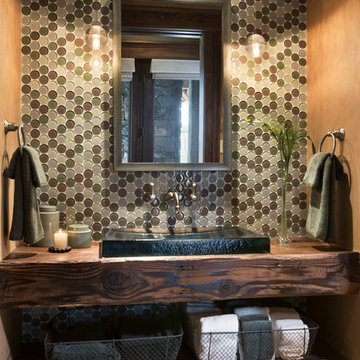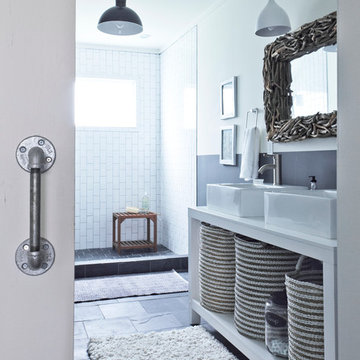絞り込み:
資材コスト
並び替え:今日の人気順
写真 2501〜2520 枚目(全 43,033 枚)
1/2
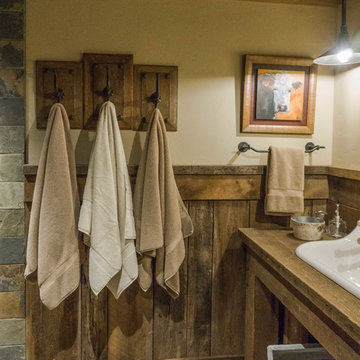
Photography: Paige Hayes
デンバーにあるラスティックスタイルのおしゃれなバスルーム (浴槽なし) (コーナー設置型シャワー、マルチカラーのタイル、石タイル、スレートの床、横長型シンク、木製洗面台) の写真
デンバーにあるラスティックスタイルのおしゃれなバスルーム (浴槽なし) (コーナー設置型シャワー、マルチカラーのタイル、石タイル、スレートの床、横長型シンク、木製洗面台) の写真
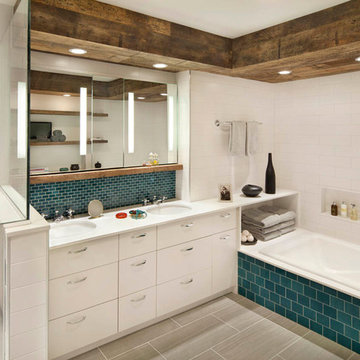
Airy and bright, with the perfect amount of storage, this Master Bath include custom cabinetry and other storage, reclaimed wood, an abundance of layered lighting, and a mix of sleek, simple, and artisanal tiles.
希望の作業にぴったりな専門家を見つけましょう
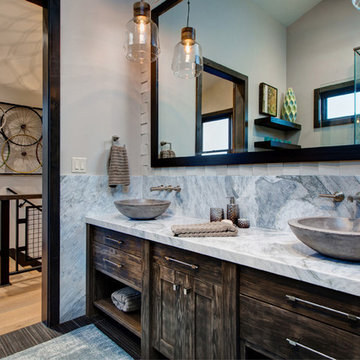
ソルトレイクシティにあるラスティックスタイルのおしゃれな子供用バスルーム (ベッセル式洗面器、落し込みパネル扉のキャビネット、茶色いキャビネット、珪岩の洗面台、セラミックタイル、白い壁、セラミックタイルの床) の写真
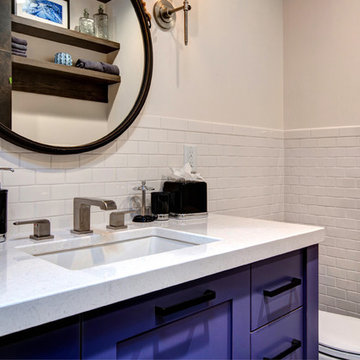
Eclectic Bathroom
ソルトレイクシティにある中くらいなラスティックスタイルのおしゃれな浴室 (珪岩の洗面台、白いタイル、白い壁、シェーカースタイル扉のキャビネット、紫のキャビネット、分離型トイレ、サブウェイタイル、アンダーカウンター洗面器) の写真
ソルトレイクシティにある中くらいなラスティックスタイルのおしゃれな浴室 (珪岩の洗面台、白いタイル、白い壁、シェーカースタイル扉のキャビネット、紫のキャビネット、分離型トイレ、サブウェイタイル、アンダーカウンター洗面器) の写真
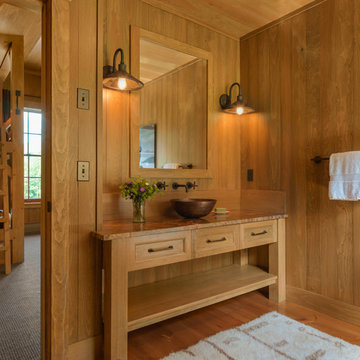
バーリントンにあるラスティックスタイルのおしゃれな浴室 (ベッセル式洗面器、落し込みパネル扉のキャビネット、中間色木目調キャビネット、無垢フローリング) の写真
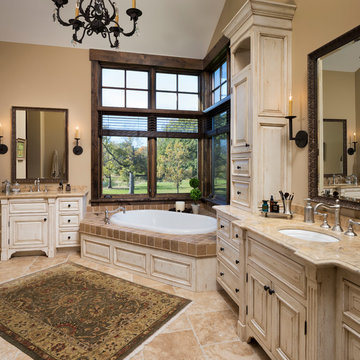
James Kruger, LandMark Photography,
Peter Eskuche, AIA, Eskuche Design,
Sharon Seitz, HISTORIC studio, Interior Design
ミネアポリスにあるラグジュアリーな広いラスティックスタイルのおしゃれなマスターバスルーム (アンダーカウンター洗面器、レイズドパネル扉のキャビネット、ヴィンテージ仕上げキャビネット、大理石の洗面台、ドロップイン型浴槽、ベージュのタイル、石タイル、ベージュの壁、トラバーチンの床、ベージュの床) の写真
ミネアポリスにあるラグジュアリーな広いラスティックスタイルのおしゃれなマスターバスルーム (アンダーカウンター洗面器、レイズドパネル扉のキャビネット、ヴィンテージ仕上げキャビネット、大理石の洗面台、ドロップイン型浴槽、ベージュのタイル、石タイル、ベージュの壁、トラバーチンの床、ベージュの床) の写真
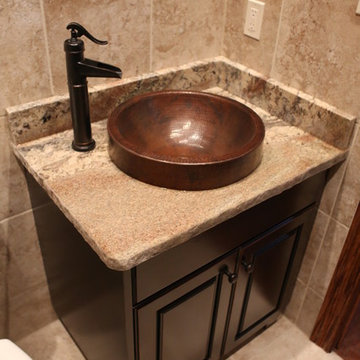
シカゴにある高級な小さなラスティックスタイルのおしゃれなトイレ・洗面所 (レイズドパネル扉のキャビネット、濃色木目調キャビネット、一体型トイレ 、モザイクタイル、トラバーチンの床、ベッセル式洗面器、御影石の洗面台) の写真
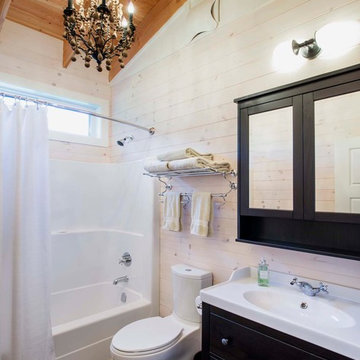
他の地域にある中くらいなラスティックスタイルのおしゃれなバスルーム (浴槽なし) (家具調キャビネット、黒いキャビネット、アルコーブ型シャワー、一体型トイレ 、白い壁、一体型シンク、シャワーカーテン) の写真
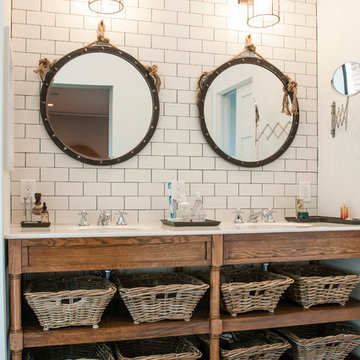
Erik Rank Photography
ニューヨークにある高級な中くらいなラスティックスタイルのおしゃれなマスターバスルーム (オーバーカウンターシンク、大理石の洗面台、白いタイル、白い壁、セラミックタイルの床、オープンシェルフ、中間色木目調キャビネット、置き型浴槽、オープン型シャワー、分離型トイレ、サブウェイタイル) の写真
ニューヨークにある高級な中くらいなラスティックスタイルのおしゃれなマスターバスルーム (オーバーカウンターシンク、大理石の洗面台、白いタイル、白い壁、セラミックタイルの床、オープンシェルフ、中間色木目調キャビネット、置き型浴槽、オープン型シャワー、分離型トイレ、サブウェイタイル) の写真
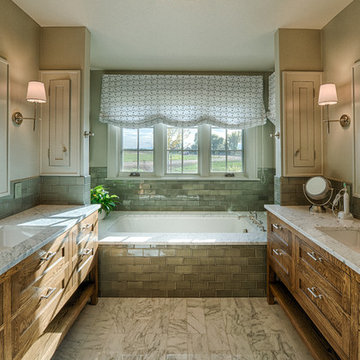
デンバーにある中くらいなラスティックスタイルのおしゃれなマスターバスルーム (シェーカースタイル扉のキャビネット、御影石の洗面台、ドロップイン型浴槽、分離型トイレ、緑のタイル、ガラスタイル、ベージュの壁、中間色木目調キャビネット、アンダーカウンター洗面器) の写真
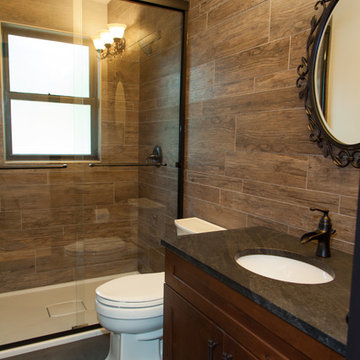
This hall bath continues to merge outside and inside: honed granite counter top, rustic alder shaker cabinets, slate flooring and floor to ceiling tile (in 4 different widths) that look like wood.
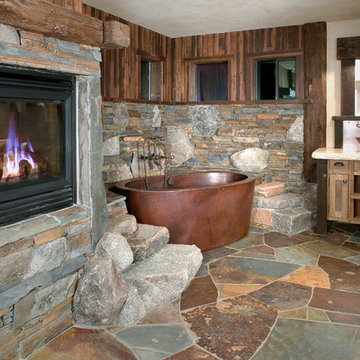
サクラメントにあるラスティックスタイルのおしゃれなお風呂の窓 (ベッセル式洗面器、落し込みパネル扉のキャビネット、中間色木目調キャビネット、置き型浴槽、ベージュの壁、スレートタイル) の写真

The goal of this project was to build a house that would be energy efficient using materials that were both economical and environmentally conscious. Due to the extremely cold winter weather conditions in the Catskills, insulating the house was a primary concern. The main structure of the house is a timber frame from an nineteenth century barn that has been restored and raised on this new site. The entirety of this frame has then been wrapped in SIPs (structural insulated panels), both walls and the roof. The house is slab on grade, insulated from below. The concrete slab was poured with a radiant heating system inside and the top of the slab was polished and left exposed as the flooring surface. Fiberglass windows with an extremely high R-value were chosen for their green properties. Care was also taken during construction to make all of the joints between the SIPs panels and around window and door openings as airtight as possible. The fact that the house is so airtight along with the high overall insulatory value achieved from the insulated slab, SIPs panels, and windows make the house very energy efficient. The house utilizes an air exchanger, a device that brings fresh air in from outside without loosing heat and circulates the air within the house to move warmer air down from the second floor. Other green materials in the home include reclaimed barn wood used for the floor and ceiling of the second floor, reclaimed wood stairs and bathroom vanity, and an on-demand hot water/boiler system. The exterior of the house is clad in black corrugated aluminum with an aluminum standing seam roof. Because of the extremely cold winter temperatures windows are used discerningly, the three largest windows are on the first floor providing the main living areas with a majestic view of the Catskill mountains.
ラスティックスタイルのバス・トイレの写真
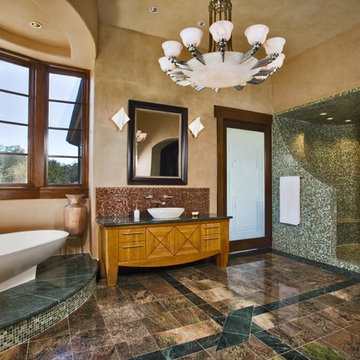
The residence, in the heart of the Texas hill country, has an exterior reminiscent of a Tuscany village, but hides a contemporary interior showcasing the client’s extensive art collections in an underground art gallery. The residence has an abundance of unique rooms for entertaining and living, each fitting the character of its owner. One space especially important to the owner is the master bathroom, which was designed as a luxurious sanctuary. With an intricately tiled walk-in shower, an elevated bathtub surrounded by windows and a dominant chandelier centerpiece, the space succeeded in creating the grandeur requested by the client.
126


