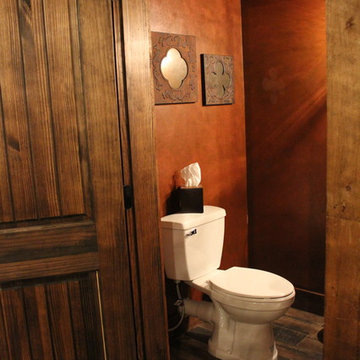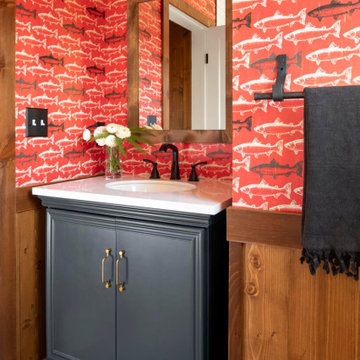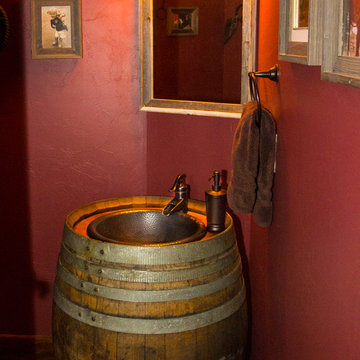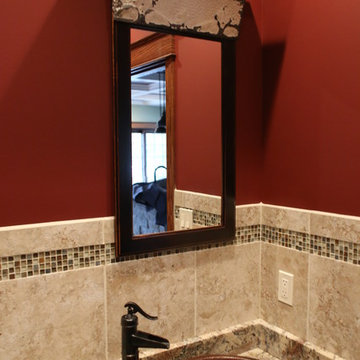絞り込み:
資材コスト
並び替え:今日の人気順
写真 1〜20 枚目(全 100 枚)
1/3

Tahoe Real Estate Photography
サンフランシスコにある高級な小さなラスティックスタイルのおしゃれなトイレ・洗面所 (一体型シンク、シェーカースタイル扉のキャビネット、銅の洗面台、赤い壁) の写真
サンフランシスコにある高級な小さなラスティックスタイルのおしゃれなトイレ・洗面所 (一体型シンク、シェーカースタイル扉のキャビネット、銅の洗面台、赤い壁) の写真
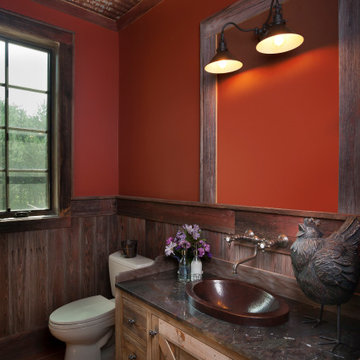
デトロイトにある中くらいなラスティックスタイルのおしゃれなバスルーム (浴槽なし) (フラットパネル扉のキャビネット、中間色木目調キャビネット、分離型トイレ、赤い壁、オーバーカウンターシンク、茶色い床、ブラウンの洗面カウンター) の写真
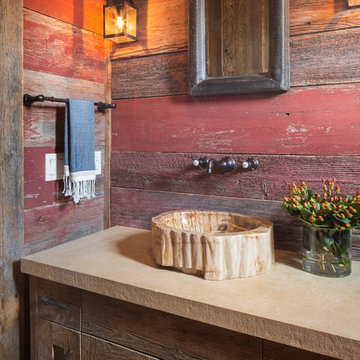
Andrew Pogue Photography
オースティンにあるラスティックスタイルのおしゃれな浴室 (ベッセル式洗面器、シェーカースタイル扉のキャビネット、濃色木目調キャビネット、赤い壁) の写真
オースティンにあるラスティックスタイルのおしゃれな浴室 (ベッセル式洗面器、シェーカースタイル扉のキャビネット、濃色木目調キャビネット、赤い壁) の写真
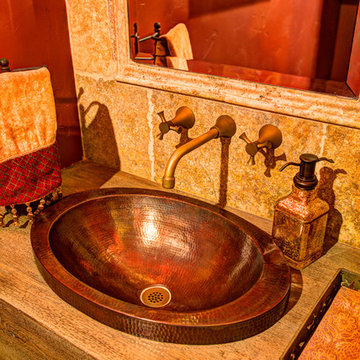
Working closely with the home owners and the builder, Jess Alway, Inc., Patty Jones of Patty Jones Design, LLC selected and designed interior finishes for this custom home which features distressed oak wood cabinetry with custom stain to create an old world effect, reclaimed wide plank fir hardwood, hand made tile mural in range back splash, granite slab counter tops with thick chiseled edges, custom designed interior and exterior doors, stained glass windows provided by the home owners, antiqued travertine tile, and many other unique features. Patty also selected exterior finishes – stain and paint colors, stone, roof color, etc. and was involved early with the initial planning working with the home architectural designer including preparing the presentation board and documentation for the Architectural Review Committee.

We were hired to design a Northern Michigan home for our clients to retire. They wanted an inviting “Mountain Rustic” style that would offer a casual, warm and inviting feeling while also taking advantage of the view of nearby Deer Lake. Most people downsize in retirement, but for our clients more space was a virtue. The main level provides a large kitchen that flows into open concept dining and living. With all their family and visitors, ample entertaining and gathering space was necessary. A cozy three-season room which also opens onto a large deck provide even more space. The bonus room above the attached four car garage was a perfect spot for a bunk room. A finished lower level provided even more space for the grandkids to claim as their own, while the main level master suite allows grandma and grandpa to have their own retreat. Rustic details like a reclaimed lumber wall that includes six different varieties of wood, large fireplace, exposed beams and antler chandelier lend to the rustic feel our client’s desired. Ultimately, we were able to capture and take advantage of as many views as possible while also maintaining the cozy and warm atmosphere on the interior. This gorgeous home with abundant space makes it easy for our clients to enjoy the company of their five children and seven grandchildren who come from near and far to enjoy the home.
- Jacqueline Southby Photography
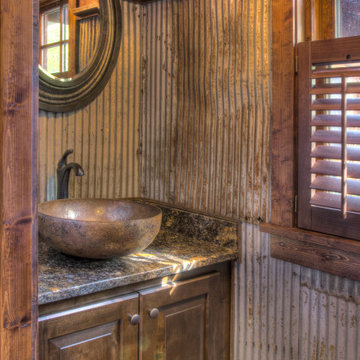
ミネアポリスにある小さなラスティックスタイルのおしゃれなトイレ・洗面所 (レイズドパネル扉のキャビネット、赤い壁、ベッセル式洗面器、木製洗面台、マルチカラーの洗面カウンター、造り付け洗面台) の写真

Das Kunststoffenster wurde ein wenig überarbeitet und Aufgehübscht, so daß der unschöne Kellerschacht nicht mehr zu sehen ist.
ミュンヘンにあるラグジュアリーな巨大なラスティックスタイルのおしゃれなサウナ (フラットパネル扉のキャビネット、茶色いキャビネット、大型浴槽、バリアフリー、分離型トイレ、緑のタイル、セラミックタイル、赤い壁、ライムストーンの床、横長型シンク、御影石の洗面台、マルチカラーの床、開き戸のシャワー、ブラウンの洗面カウンター、シャワーベンチ、洗面台1つ、フローティング洗面台、折り上げ天井) の写真
ミュンヘンにあるラグジュアリーな巨大なラスティックスタイルのおしゃれなサウナ (フラットパネル扉のキャビネット、茶色いキャビネット、大型浴槽、バリアフリー、分離型トイレ、緑のタイル、セラミックタイル、赤い壁、ライムストーンの床、横長型シンク、御影石の洗面台、マルチカラーの床、開き戸のシャワー、ブラウンの洗面カウンター、シャワーベンチ、洗面台1つ、フローティング洗面台、折り上げ天井) の写真
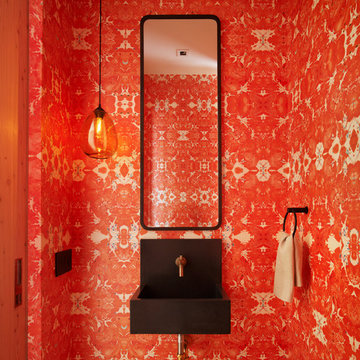
This energizing, abstract design by Timorous Beasties is derived from brain scans on an orange background. The wallpaper injects interest and vitality into the small powder room space.
Residential architecture and interior design by CLB in Jackson, Wyoming.
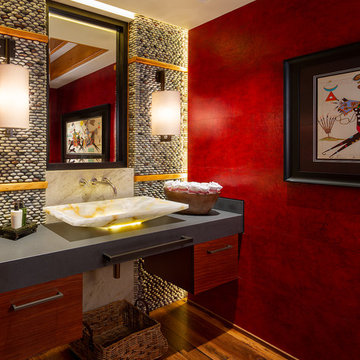
他の地域にある中くらいなラスティックスタイルのおしゃれなトイレ・洗面所 (フラットパネル扉のキャビネット、石タイル、無垢フローリング、ソープストーンの洗面台、グレーの洗面カウンター、マルチカラーのタイル、赤い壁、ベッセル式洗面器) の写真
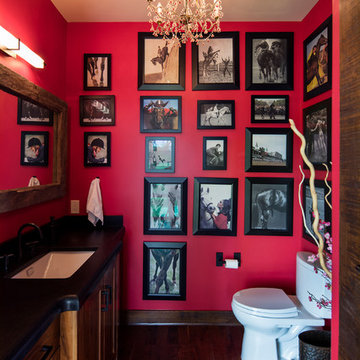
© Randy Tobias Photography. All rights reserved.
ウィチタにあるお手頃価格の中くらいなラスティックスタイルのおしゃれなトイレ・洗面所 (家具調キャビネット、濃色木目調キャビネット、分離型トイレ、赤い壁、濃色無垢フローリング、アンダーカウンター洗面器、人工大理石カウンター) の写真
ウィチタにあるお手頃価格の中くらいなラスティックスタイルのおしゃれなトイレ・洗面所 (家具調キャビネット、濃色木目調キャビネット、分離型トイレ、赤い壁、濃色無垢フローリング、アンダーカウンター洗面器、人工大理石カウンター) の写真
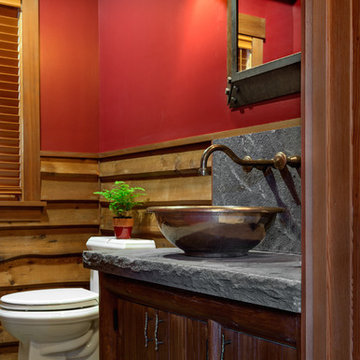
This three-story vacation home for a family of ski enthusiasts features 5 bedrooms and a six-bed bunk room, 5 1/2 bathrooms, kitchen, dining room, great room, 2 wet bars, great room, exercise room, basement game room, office, mud room, ski work room, decks, stone patio with sunken hot tub, garage, and elevator.
The home sits into an extremely steep, half-acre lot that shares a property line with a ski resort and allows for ski-in, ski-out access to the mountain’s 61 trails. This unique location and challenging terrain informed the home’s siting, footprint, program, design, interior design, finishes, and custom made furniture.
Credit: Samyn-D'Elia Architects
Project designed by Franconia interior designer Randy Trainor. She also serves the New Hampshire Ski Country, Lake Regions and Coast, including Lincoln, North Conway, and Bartlett.
For more about Randy Trainor, click here: https://crtinteriors.com/
To learn more about this project, click here: https://crtinteriors.com/ski-country-chic/
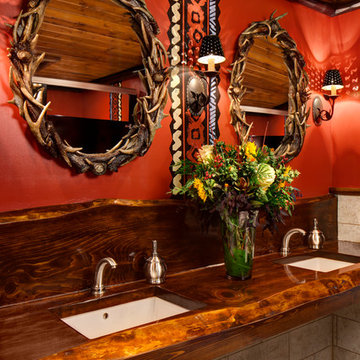
Designed by Greg Holm, Camp Bar has quickly become a top-rated Milwaukee hot spot. Its rustic, cozy atmosphere is fashioned after the owners' cabin in the north woods of Wisconsin. From its expansive reclaimed wood flooring down to its hand-picked antique accents, Camp Bar has encompassed all that a north woods retreat has to offer and more!
Featured in M Magazine and Details Magazine.
Photography by David Bader.

デンバーにある広いラスティックスタイルのおしゃれなマスターバスルーム (アルコーブ型シャワー、ベージュのタイル、開き戸のシャワー、濃色木目調キャビネット、ドロップイン型浴槽、ライムストーンタイル、赤い壁、ライムストーンの床、アンダーカウンター洗面器、ライムストーンの洗面台、マルチカラーの床、マルチカラーの洗面カウンター、落し込みパネル扉のキャビネット) の写真
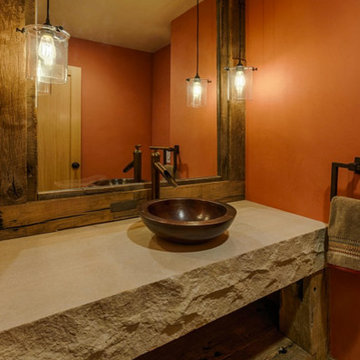
サクラメントにある小さなラスティックスタイルのおしゃれなバスルーム (浴槽なし) (ベッセル式洗面器、オープンシェルフ、ヴィンテージ仕上げキャビネット、ライムストーンの洗面台、茶色いタイル、セラミックタイル、赤い壁、セラミックタイルの床) の写真
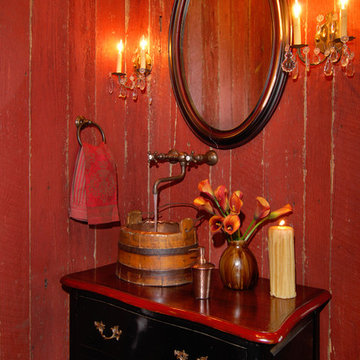
With views until forever, this beautiful custom designed home by MossCreek is an example of what creative design, unique materials, and an inspiring build site can produce. With Adirondack, Western, Cowboy, and even Appalachian design elements, this home makes extensive use of natural and organic design components with a little bit of fun thrown in. Truly a special home, and a sterling example of design from MossCreek. Photos: Todd Bush
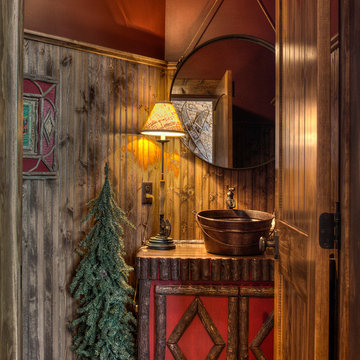
ミネアポリスにあるラスティックスタイルのおしゃれなトイレ・洗面所 (ベッセル式洗面器、無垢フローリング、家具調キャビネット、赤い壁) の写真
ラスティックスタイルのバス・トイレ (赤い壁) の写真
1


