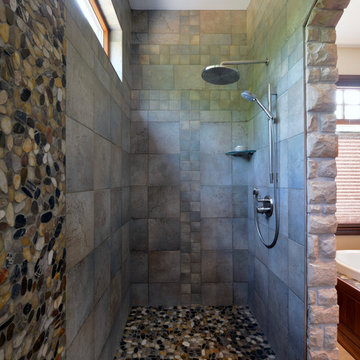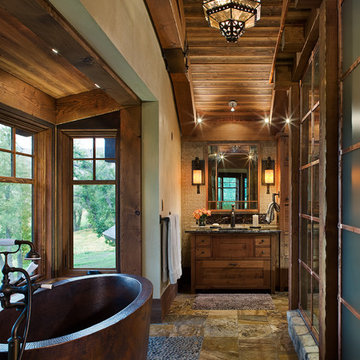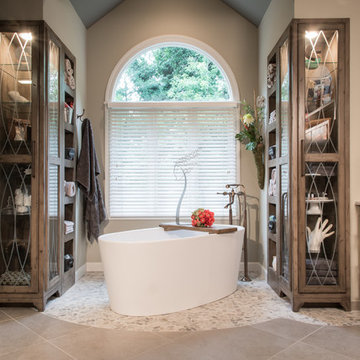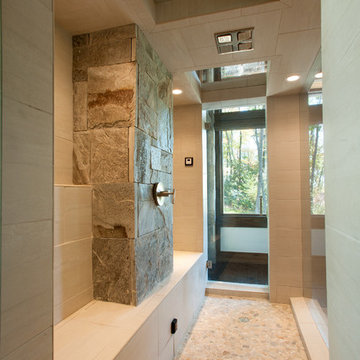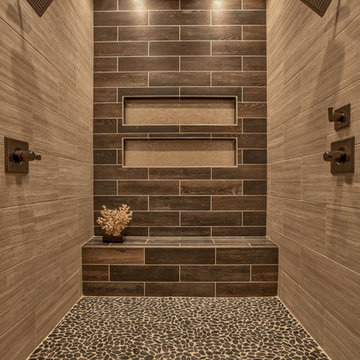
Interior Design by Shawn Falcone and Michele Hybner. Photo by Amoura Productions.
オマハにある広いラスティックスタイルのおしゃれなマスターバスルーム (茶色いタイル、磁器タイル、玉石タイル、茶色い床、ダブルシャワー) の写真
オマハにある広いラスティックスタイルのおしゃれなマスターバスルーム (茶色いタイル、磁器タイル、玉石タイル、茶色い床、ダブルシャワー) の写真

The existing tub and shower in this master bathroom were removed to create more space for a curbless, walk in shower. 4" x 8" brick style tile on the shower walls, and pebble tile on the shower floor bring in the warm earth tones the clients desired. Venetian bronze fixtures complete the rustic feel for this charming master shower!
Are you thinking about remodeling your bathroom? We offer complimentary design consultations. Please feel free to contact us.
602-428-6112
www.CustomCreativeRemodeling.com
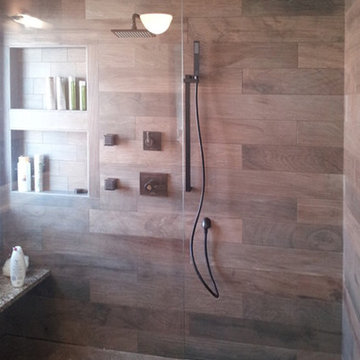
シーダーラピッズにある高級な広いラスティックスタイルのおしゃれなマスターバスルーム (オープン型シャワー、茶色いタイル、セラミックタイル、茶色い壁、玉石タイル、グレーの床、開き戸のシャワー) の写真
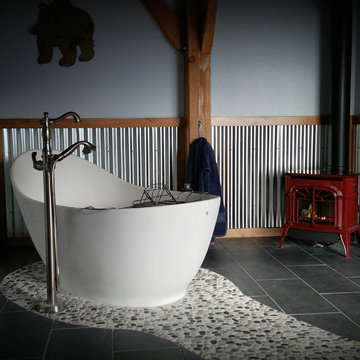
Lynn Derry
デンバーにある高級な広いラスティックスタイルのおしゃれなマスターバスルーム (置き型浴槽、ベージュのタイル、グレーのタイル、石タイル、グレーの壁、玉石タイル、グレーの床) の写真
デンバーにある高級な広いラスティックスタイルのおしゃれなマスターバスルーム (置き型浴槽、ベージュのタイル、グレーのタイル、石タイル、グレーの壁、玉石タイル、グレーの床) の写真

we remodeled this lake home's second bathroom. We stole some space from an adjacent storage room to add a much needed shower. We used river rock for the floor and the shower floor and wall detail. We also left all wood unfinished to add to the rustic charm.
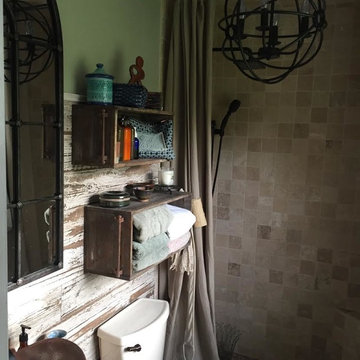
ニューヨークにあるお手頃価格の中くらいなラスティックスタイルのおしゃれなバスルーム (浴槽なし) (落し込みパネル扉のキャビネット、中間色木目調キャビネット、分離型トイレ、茶色い壁、玉石タイル、ベッセル式洗面器、木製洗面台、マルチカラーの床) の写真
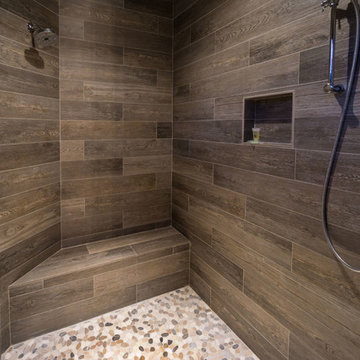
Ross Chandler
他の地域にあるラグジュアリーな広いラスティックスタイルのおしゃれなマスターバスルーム (グレーの壁、マルチカラーのタイル、セラミックタイル、玉石タイル、アルコーブ型シャワー) の写真
他の地域にあるラグジュアリーな広いラスティックスタイルのおしゃれなマスターバスルーム (グレーの壁、マルチカラーのタイル、セラミックタイル、玉石タイル、アルコーブ型シャワー) の写真
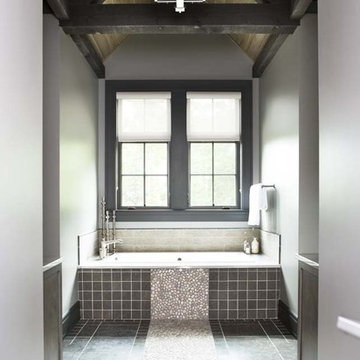
The design of this refined mountain home is rooted in its natural surroundings. Boasting a color palette of subtle earthy grays and browns, the home is filled with natural textures balanced with sophisticated finishes and fixtures. The open floorplan ensures visibility throughout the home, preserving the fantastic views from all angles. Furnishings are of clean lines with comfortable, textured fabrics. Contemporary accents are paired with vintage and rustic accessories.
To achieve the LEED for Homes Silver rating, the home includes such green features as solar thermal water heating, solar shading, low-e clad windows, Energy Star appliances, and native plant and wildlife habitat.
All photos taken by Rachael Boling Photography
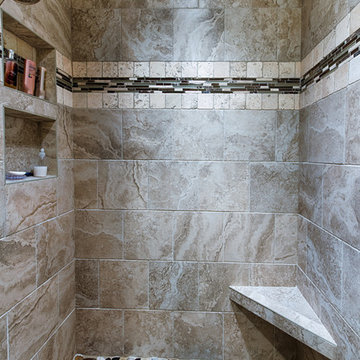
ボイシにあるラスティックスタイルのおしゃれなマスターバスルーム (オープン型シャワー、ベージュのタイル、トラバーチンタイル、ベージュの壁、玉石タイル、マルチカラーの床、オープンシャワー) の写真
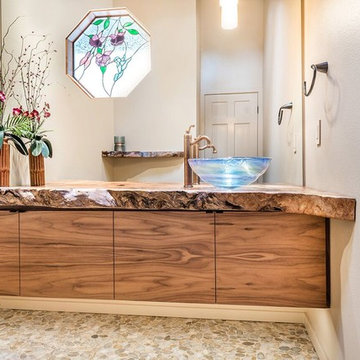
サンフランシスコにある中くらいなラスティックスタイルのおしゃれなバスルーム (浴槽なし) (フラットパネル扉のキャビネット、中間色木目調キャビネット、分離型トイレ、ベージュの壁、玉石タイル、ベッセル式洗面器、木製洗面台) の写真
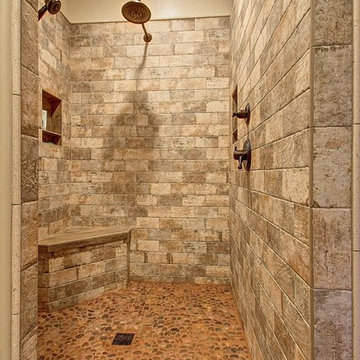
The existing tub and shower in this master bathroom were removed to create more space for a curbless, walk in shower. 4" x 8" brick style tile on the shower walls, and pebble tile on the shower floor bring in the warm earth tones the clients desired. Venetian bronze fixtures complete the rustic feel for this charming master shower!
Are you thinking about remodeling your bathroom? We offer complimentary design consultations. Please feel free to contact us.
602-428-6112
www.CustomCreativeRemodeling.com
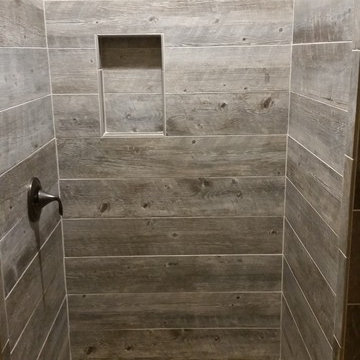
Barnwood tile shower with pebble base
他の地域にあるラスティックスタイルのおしゃれなマスターバスルーム (オープン型シャワー、グレーのタイル、セラミックタイル、玉石タイル) の写真
他の地域にあるラスティックスタイルのおしゃれなマスターバスルーム (オープン型シャワー、グレーのタイル、セラミックタイル、玉石タイル) の写真
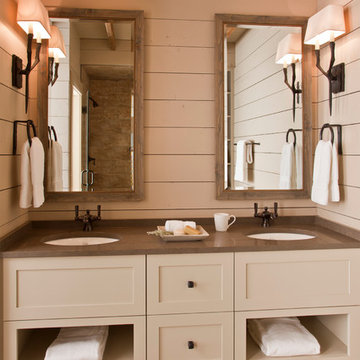
他の地域にあるラスティックスタイルのおしゃれな浴室 (オープンシェルフ、ベージュのキャビネット、ベージュの壁、玉石タイル、アンダーカウンター洗面器、クオーツストーンの洗面台、マルチカラーの床、ブラウンの洗面カウンター、塗装板張りの壁) の写真
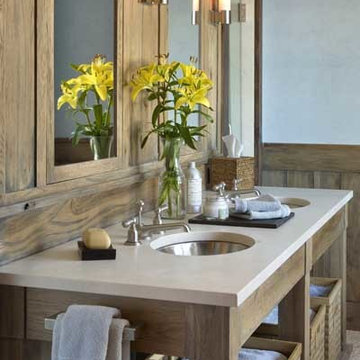
Gordon Gregory
ニューヨークにある高級な中くらいなラスティックスタイルのおしゃれなマスターバスルーム (オープンシェルフ、中間色木目調キャビネット、白い壁、玉石タイル、アンダーカウンター洗面器、ライムストーンの洗面台、ベージュの床) の写真
ニューヨークにある高級な中くらいなラスティックスタイルのおしゃれなマスターバスルーム (オープンシェルフ、中間色木目調キャビネット、白い壁、玉石タイル、アンダーカウンター洗面器、ライムストーンの洗面台、ベージュの床) の写真
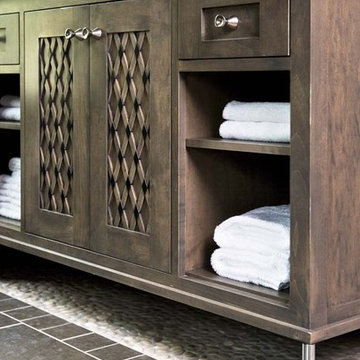
The design of this refined mountain home is rooted in its natural surroundings. Boasting a color palette of subtle earthy grays and browns, the home is filled with natural textures balanced with sophisticated finishes and fixtures. The open floorplan ensures visibility throughout the home, preserving the fantastic views from all angles. Furnishings are of clean lines with comfortable, textured fabrics. Contemporary accents are paired with vintage and rustic accessories.
To achieve the LEED for Homes Silver rating, the home includes such green features as solar thermal water heating, solar shading, low-e clad windows, Energy Star appliances, and native plant and wildlife habitat.
All photos taken by Rachael Boling Photography
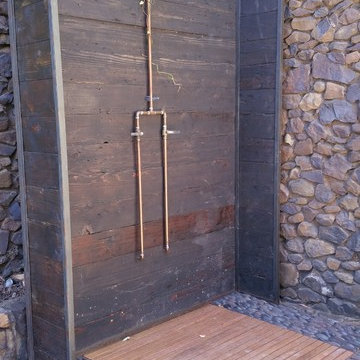
In this extensive landscape transformation, Campion Walker took a secluded house nestled above a running stream and turned it into a multi layered masterpiece with five distinct ecological zones.
Using an established oak grove as a starting point, the team at Campion Walker sculpted the hillsides into a magnificent wonderland of color, scent and texture. Natural stone, copper, steel, river rock and sustainable Ipe hardwood work in concert with a dynamic mix of California natives, drought tolerant grasses and Mediterranean plants to create a truly breathtaking masterpiece where every detail has been considered, crafted, and reimagined.
ラスティックスタイルのバス・トイレ (玉石タイル) の写真
1


