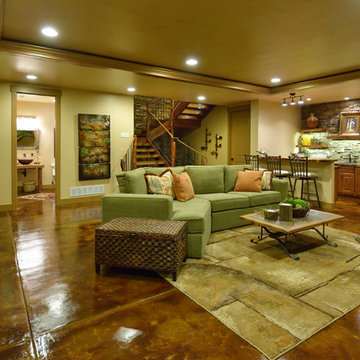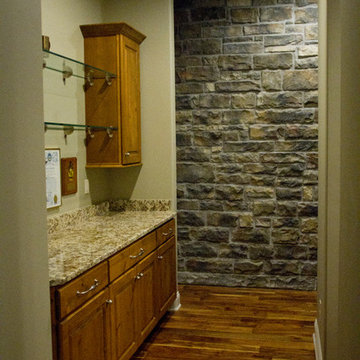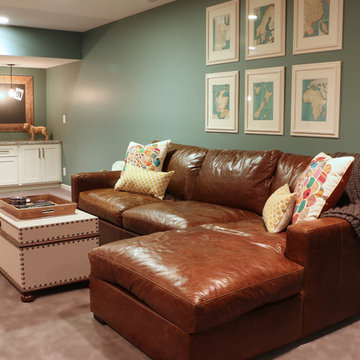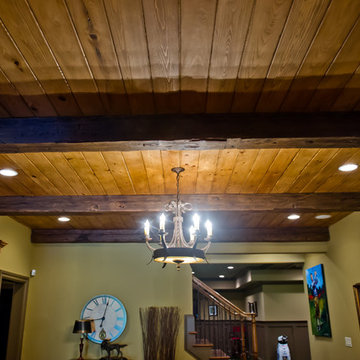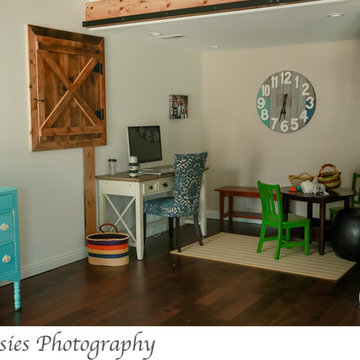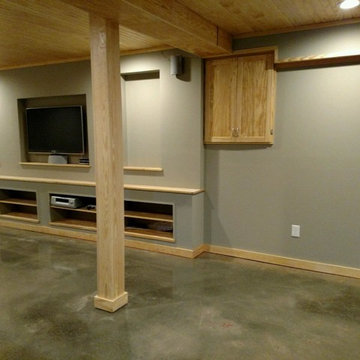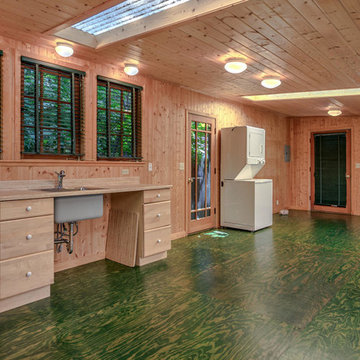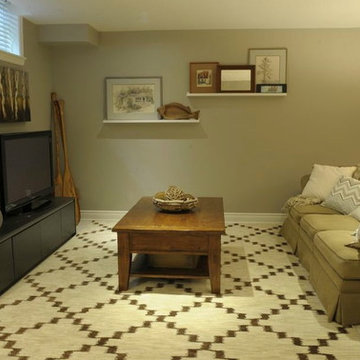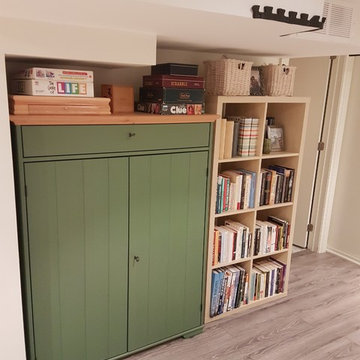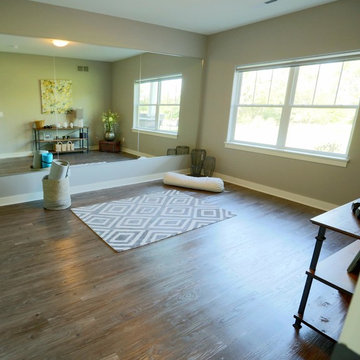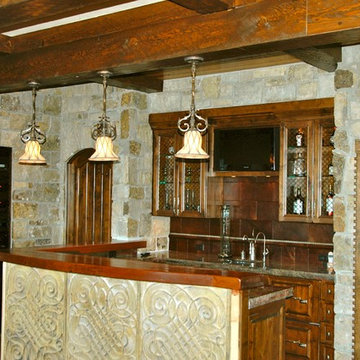緑色のラスティックスタイルの地下室の写真
絞り込み:
資材コスト
並び替え:今日の人気順
写真 1〜20 枚目(全 29 枚)
1/3

サンディエゴにある広いラスティックスタイルのおしゃれな地下室 (ベージュの壁、ライムストーンの床、暖炉なし、茶色い床) の写真
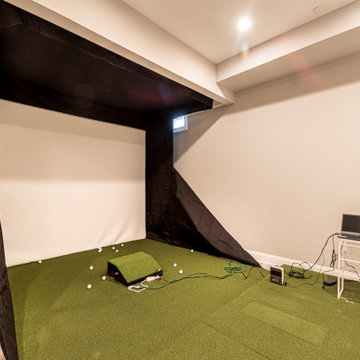
Gardner/Fox created this clients' ultimate man cave! What began as an unfinished basement is now 2,250 sq. ft. of rustic modern inspired joy! The different amenities in this space include a wet bar, poker, billiards, foosball, entertainment area, 3/4 bath, sauna, home gym, wine wall, and last but certainly not least, a golf simulator. To create a harmonious rustic modern look the design includes reclaimed barnwood, matte black accents, and modern light fixtures throughout the space.
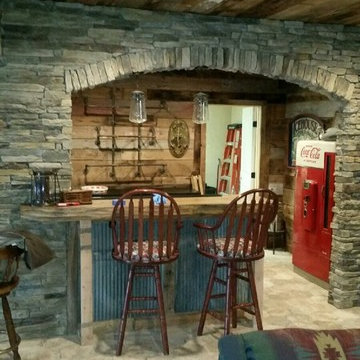
Relax and enjoy family time by finishing your basement with fun items for all to enjoy.
他の地域にあるラスティックスタイルのおしゃれな地下室の写真
他の地域にあるラスティックスタイルのおしゃれな地下室の写真
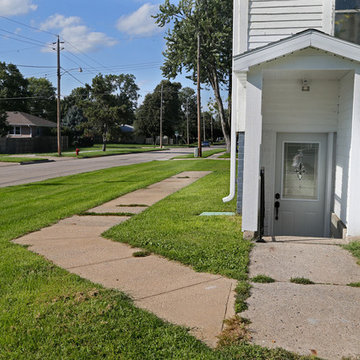
We added a roof over the main entry space and put a window in to help keep the space bright. Photo by Mary Willie
他の地域にある低価格の広いラスティックスタイルのおしゃれな地下室 (半地下 (窓あり) 、白い壁、コンクリートの床、暖炉なし) の写真
他の地域にある低価格の広いラスティックスタイルのおしゃれな地下室 (半地下 (窓あり) 、白い壁、コンクリートの床、暖炉なし) の写真
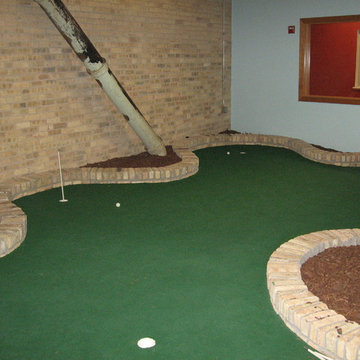
Indoor Putting Green. Thin Recycled Chicago Pinks are used for the walls and full size Chicago pinks boarder the green.
ミルウォーキーにある高級な中くらいなラスティックスタイルのおしゃれな地下室 (全地下、ベージュの壁、暖炉なし) の写真
ミルウォーキーにある高級な中くらいなラスティックスタイルのおしゃれな地下室 (全地下、ベージュの壁、暖炉なし) の写真
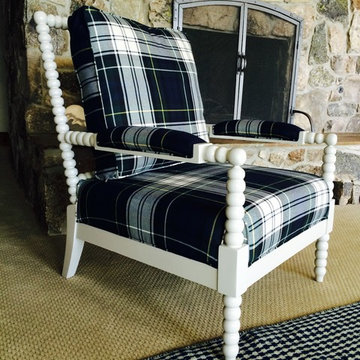
Walls are wrapped in a warm, Knotty-Alder paneling. The original stone fireplace received a reclaimed mantel. The spool chairs are wrapped in Ralph Lauren wool Tartan plaid.
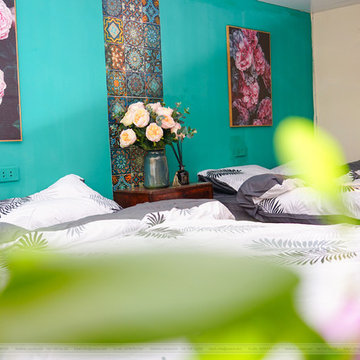
Thiết kế thi công homestay khu phố cổ Hà Nội là bài toán không dễ. Bởi lẽ công trình ở đây thường đã cũ, khó cải tạo. Vì vậy các ý tưởng thiết kế cần phải rất chắt lọc sao cho phù hợp với hiện trạng. Bài viết này giới thiệu tới quý khách công trình homestay tại 28 Phùng Hưng được Nội Thất Cây Sồi thiết kế thi công hoàn thiện. Vì là công trình để kinh doanh nên mức đầu tư rất tiết kiệm chỉ 50 triệu. Hãy xem ngay nếu quý khách đang có nhu cầu thiết kế thi công homestay giá rẻ nhé.
Xem thêm: https://caysoi.com/thiet-ke-thi-cong-homestay-gia-re-ha-noi/
Liên hệ: +84978990927
Website: https://caysoi.com/
Email: info@caysoi.com
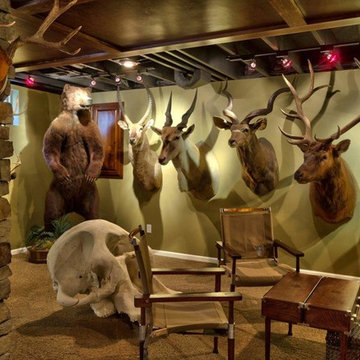
This client had a blank slate when we started. He did however have an large amount of trophy mounts that needed to be incorporated into the design. His vision was to have a rustic atmosphere with exposed ceilings with interesting accents such as reclaimed wood pallet material on the walls.
緑色のラスティックスタイルの地下室の写真
1

