トイレ・洗面所 (白いタイル) の写真
絞り込み:
資材コスト
並び替え:今日の人気順
写真 341〜360 枚目(全 5,708 枚)
1/2
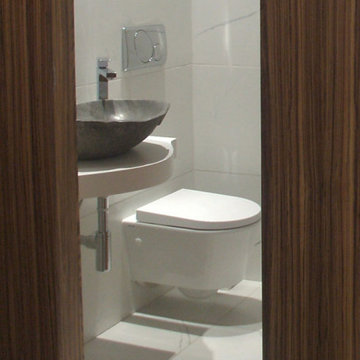
Bagno ospiti dalle dimensioni molto ridotte, dotato di wc sospeso e di lavabo in pietra da appoggio su base in legno sagomata di colore bianco. Rivestimento pareti in marmo statuario.
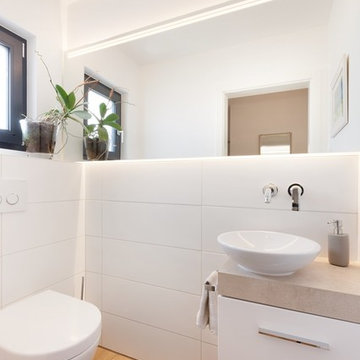
Die schmucke Gäste-Toilette ist schön hell und modern eingerichtet.
シュトゥットガルトにあるお手頃価格の小さなコンテンポラリースタイルのおしゃれなトイレ・洗面所 (フラットパネル扉のキャビネット、白いキャビネット、分離型トイレ、白いタイル、セラミックタイル、白い壁、淡色無垢フローリング、ベッセル式洗面器、ソープストーンの洗面台、茶色い床、ブラウンの洗面カウンター) の写真
シュトゥットガルトにあるお手頃価格の小さなコンテンポラリースタイルのおしゃれなトイレ・洗面所 (フラットパネル扉のキャビネット、白いキャビネット、分離型トイレ、白いタイル、セラミックタイル、白い壁、淡色無垢フローリング、ベッセル式洗面器、ソープストーンの洗面台、茶色い床、ブラウンの洗面カウンター) の写真
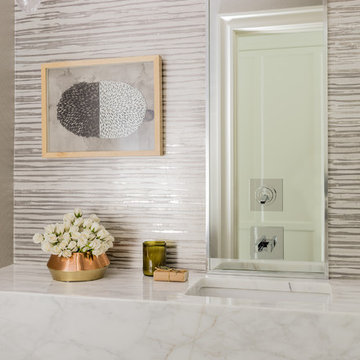
Photography by Michael J. Lee
ボストンにあるラグジュアリーな小さなトランジショナルスタイルのおしゃれなトイレ・洗面所 (オープンシェルフ、中間色木目調キャビネット、一体型トイレ 、白いタイル、グレーの壁、無垢フローリング、アンダーカウンター洗面器、大理石の洗面台) の写真
ボストンにあるラグジュアリーな小さなトランジショナルスタイルのおしゃれなトイレ・洗面所 (オープンシェルフ、中間色木目調キャビネット、一体型トイレ 、白いタイル、グレーの壁、無垢フローリング、アンダーカウンター洗面器、大理石の洗面台) の写真
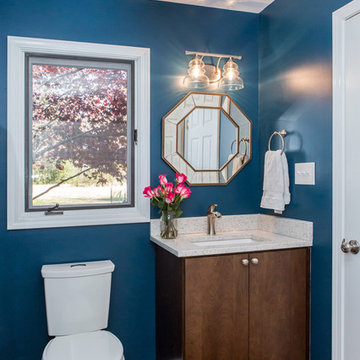
ローリーにあるお手頃価格の小さなモダンスタイルのおしゃれなトイレ・洗面所 (フラットパネル扉のキャビネット、濃色木目調キャビネット、分離型トイレ、白いタイル、サブウェイタイル、青い壁、濃色無垢フローリング、アンダーカウンター洗面器、ラミネートカウンター、茶色い床) の写真
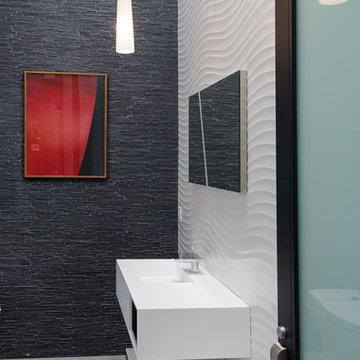
Photo by: William MacCollum
ロサンゼルスにあるコンテンポラリースタイルのおしゃれなトイレ・洗面所 (壁付け型シンク、白いタイル、黒いタイル) の写真
ロサンゼルスにあるコンテンポラリースタイルのおしゃれなトイレ・洗面所 (壁付け型シンク、白いタイル、黒いタイル) の写真
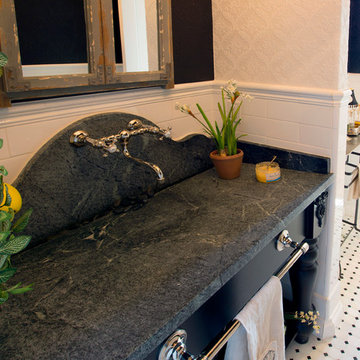
ダラスにある高級な中くらいなミッドセンチュリースタイルのおしゃれなトイレ・洗面所 (オープンシェルフ、黒いキャビネット、分離型トイレ、白いタイル、セラミックタイル、黒い壁、モザイクタイル、アンダーカウンター洗面器、大理石の洗面台、黒い洗面カウンター) の写真
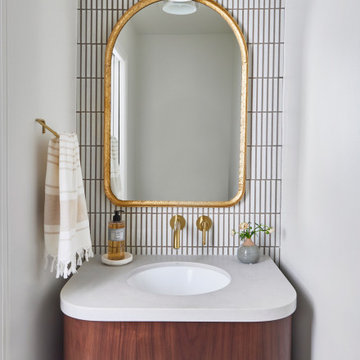
サンフランシスコにある小さなトランジショナルスタイルのおしゃれなトイレ・洗面所 (フラットパネル扉のキャビネット、中間色木目調キャビネット、白いタイル、セラミックタイル、白い壁、アンダーカウンター洗面器、クオーツストーンの洗面台、白い洗面カウンター、フローティング洗面台) の写真

The space is a harmonious blend of modern and whimsical elements, featuring a striking cloud-patterned wallpaper that instills a serene, dreamlike quality.
A sleek, frameless glass shower enclosure adds a touch of contemporary elegance, allowing the beauty of the tiled walls to continue uninterrupted.
The use of classic subway tiles in a crisp white finish provides a timeless backdrop, complementing the unique wallpaper.
A bold, black herringbone floor anchors the room, creating a striking contrast with the lighter tones of the wall.
The traditional white porcelain pedestal sink with vintage-inspired faucets nods to the home's historical roots while maintaining the clean lines of modern design.
A chrome towel radiator adds a functional yet stylish touch, reflecting the bathroom's overall polished aesthetic.
The strategically placed circular mirror and the sleek vertical lighting enhance the bathroom's chic and sophisticated atmosphere.
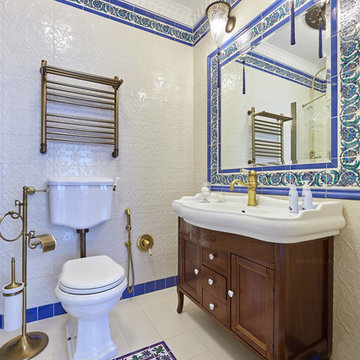
モスクワにある小さなトラディショナルスタイルのおしゃれなトイレ・洗面所 (分離型トイレ、白いタイル、石タイル、白い壁、セラミックタイルの床、オーバーカウンターシンク、マルチカラーの床、濃色木目調キャビネット) の写真
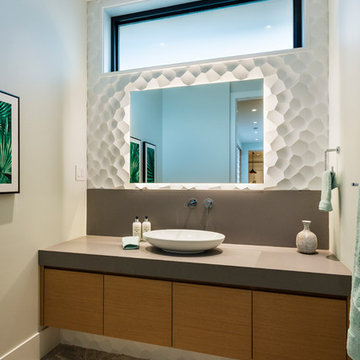
Modular arts feature wall panels behind backlit mirror provide texture and visual interest, while floating millwork with wall-mounted faucet and vessel sink create an open feeling.
The thick mitered quartz counter top provides a clean band of definition and perfectly ties together the unique backsplash wall application with the floor. Sharing the white and concrete tones makes complimentary these main anchoring components of the small space.
photo: Paul Grdina Photography
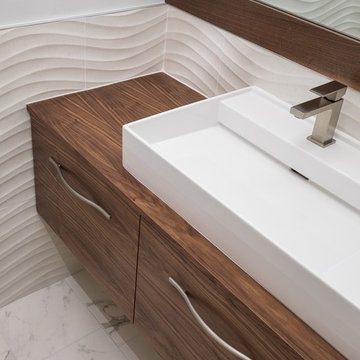
A nod to mid-mod, with dimensional tile and a mix of linear and wavy patterns, this small powder bath was transformed from a dark, closed-in space to an airy escape.
Tim Gormley, TG Image
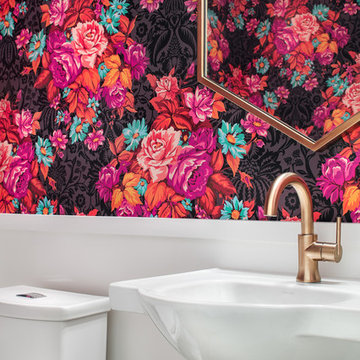
Photography By : Piston Design, Paul Finkel
オースティンにある広いコンテンポラリースタイルのおしゃれなトイレ・洗面所 (白いタイル、マルチカラーの壁、ペデスタルシンク) の写真
オースティンにある広いコンテンポラリースタイルのおしゃれなトイレ・洗面所 (白いタイル、マルチカラーの壁、ペデスタルシンク) の写真
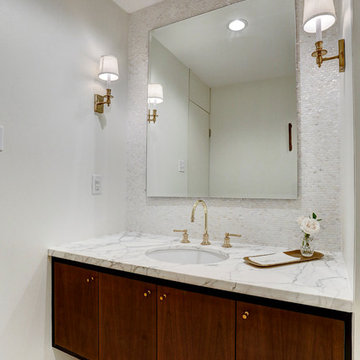
TK Images
ヒューストンにある高級な中くらいなミッドセンチュリースタイルのおしゃれなトイレ・洗面所 (フラットパネル扉のキャビネット、濃色木目調キャビネット、一体型トイレ 、白いタイル、モザイクタイル、白い壁、磁器タイルの床、アンダーカウンター洗面器、大理石の洗面台、ベージュの床、白い洗面カウンター) の写真
ヒューストンにある高級な中くらいなミッドセンチュリースタイルのおしゃれなトイレ・洗面所 (フラットパネル扉のキャビネット、濃色木目調キャビネット、一体型トイレ 、白いタイル、モザイクタイル、白い壁、磁器タイルの床、アンダーカウンター洗面器、大理石の洗面台、ベージュの床、白い洗面カウンター) の写真
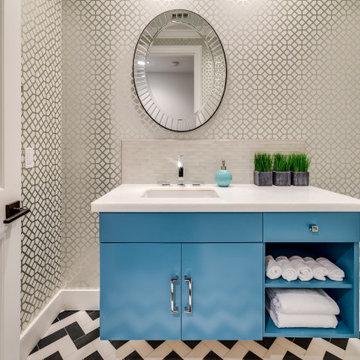
bold powder room with black and white marble floor, blue vanity, and foil wallpaper.
Photography by: Joshua targownik www.targophoto.com
中くらいなコンテンポラリースタイルのおしゃれなトイレ・洗面所 (アンダーカウンター洗面器、フラットパネル扉のキャビネット、青いキャビネット、大理石の洗面台、白いタイル、モノトーンのタイル、ガラスタイル) の写真
中くらいなコンテンポラリースタイルのおしゃれなトイレ・洗面所 (アンダーカウンター洗面器、フラットパネル扉のキャビネット、青いキャビネット、大理石の洗面台、白いタイル、モノトーンのタイル、ガラスタイル) の写真

Idéalement situé en plein cœur du Marais sur la mythique place des Vosges, ce duplex sur cour comportait initialement deux contraintes spatiales : sa faible hauteur sous plafond (2,09m au plus bas) et sa configuration tout en longueur.
Le cahier des charges des propriétaires faisait quant à lui mention de plusieurs demandes à satisfaire : la création de trois chambres et trois salles d’eau indépendantes, un espace de réception avec cuisine ouverte, le tout dans une atmosphère la plus épurée possible. Pari tenu !
Le niveau rez-de-chaussée dessert le volume d’accueil avec une buanderie invisible, une chambre avec dressing & espace de travail, ainsi qu’une salle d’eau. Au premier étage, le palier permet l’accès aux sanitaires invités ainsi qu’une seconde chambre avec cabinet de toilette et rangements intégrés. Après quelques marches, le volume s’ouvre sur la salle à manger, dans laquelle prend place un bar intégrant deux caves à vins et une niche en Corian pour le service. Le salon ensuite, où les assises confortables invitent à la convivialité, s’ouvre sur une cuisine immaculée dont les caissons hauts se font oublier derrière des façades miroirs. Enfin, la suite parentale située à l’extrémité de l’appartement offre une chambre fonctionnelle et minimaliste, avec sanitaires et salle d’eau attenante, le tout entièrement réalisé en béton ciré.
L’ensemble des éléments de mobilier, luminaires, décoration, linge de maison & vaisselle ont été sélectionnés & installés par l’équipe d’Ameo Concept, pour un projet clé en main aux mille nuances de blancs.
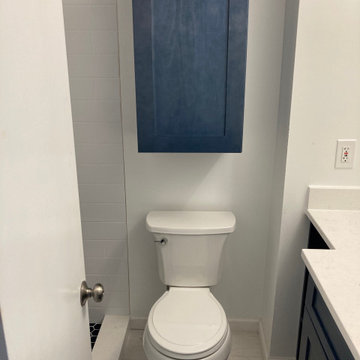
A Customized Space Saving Bathroom with a Blue and Gold Shaker style Vanity and Finish. Vanity Includes Custom Shelving and Carrara A Quartz with one Under mount sink. For extra storage we included the Over the Toilet Wall Cabinet. The Alcove Shower Stall has White subway Tile with white corner shelves and a Smoky Blue Shower Floor.
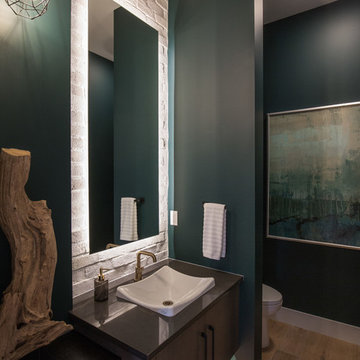
Adrian Shellard Photography
カルガリーにある広いコンテンポラリースタイルのおしゃれなトイレ・洗面所 (フラットパネル扉のキャビネット、濃色木目調キャビネット、分離型トイレ、白いタイル、石タイル、緑の壁、無垢フローリング、ベッセル式洗面器、クオーツストーンの洗面台、茶色い床、黒い洗面カウンター) の写真
カルガリーにある広いコンテンポラリースタイルのおしゃれなトイレ・洗面所 (フラットパネル扉のキャビネット、濃色木目調キャビネット、分離型トイレ、白いタイル、石タイル、緑の壁、無垢フローリング、ベッセル式洗面器、クオーツストーンの洗面台、茶色い床、黒い洗面カウンター) の写真
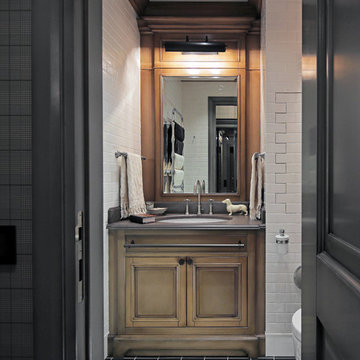
Architect Petr Kozeykin, furniture design Petr Kozeykin Manufacturer of furniture factory 0039
Photographer Sergey Morgunov
モスクワにあるトラディショナルスタイルのおしゃれなトイレ・洗面所 (落し込みパネル扉のキャビネット、中間色木目調キャビネット、白いタイル、モノトーンのタイル、アンダーカウンター洗面器、マルチカラーの床) の写真
モスクワにあるトラディショナルスタイルのおしゃれなトイレ・洗面所 (落し込みパネル扉のキャビネット、中間色木目調キャビネット、白いタイル、モノトーンのタイル、アンダーカウンター洗面器、マルチカラーの床) の写真
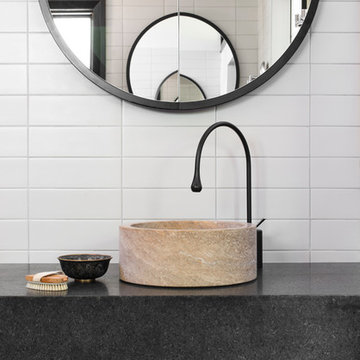
Photographer: Nicholas Watt
シドニーにあるコンテンポラリースタイルのおしゃれなトイレ・洗面所 (ベッセル式洗面器、白いタイル、サブウェイタイル、グレーの洗面カウンター) の写真
シドニーにあるコンテンポラリースタイルのおしゃれなトイレ・洗面所 (ベッセル式洗面器、白いタイル、サブウェイタイル、グレーの洗面カウンター) の写真
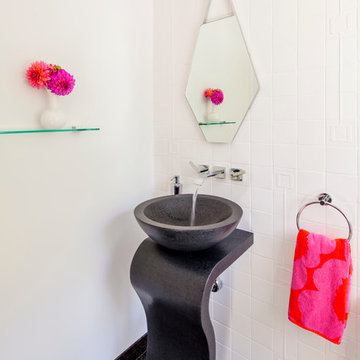
Sarah Szwajkos Photography
Architect Joe Russillo
ポートランド(メイン)にあるコンテンポラリースタイルのおしゃれなトイレ・洗面所 (ベッセル式洗面器、白いタイル、黒いタイル) の写真
ポートランド(メイン)にあるコンテンポラリースタイルのおしゃれなトイレ・洗面所 (ベッセル式洗面器、白いタイル、黒いタイル) の写真
トイレ・洗面所 (白いタイル) の写真
18