トイレ・洗面所 (人工大理石カウンター、白いタイル) の写真
絞り込み:
資材コスト
並び替え:今日の人気順
写真 1〜20 枚目(全 539 枚)
1/3

apaiser Sublime Single Vanity in 'Diamond White' at the master ensuite in Wimbledon Avenue, VIC, Australia. Developed by Penfold Group | Designed by Taylor Pressly Architects |
Build by Melbourne Construction Management | Photography by Peter Clarke

Updating of this Venice Beach bungalow home was a real treat. Timing was everything here since it was supposed to go on the market in 30day. (It took us 35days in total for a complete remodel).
The corner lot has a great front "beach bum" deck that was completely refinished and fenced for semi-private feel.
The entire house received a good refreshing paint including a new accent wall in the living room.
The kitchen was completely redo in a Modern vibe meets classical farmhouse with the labyrinth backsplash and reclaimed wood floating shelves.
Notice also the rugged concrete look quartz countertop.
A small new powder room was created from an old closet space, funky street art walls tiles and the gold fixtures with a blue vanity once again are a perfect example of modern meets farmhouse.

Questo è un bagno più romantico, abbiamo recuperato un marmo presente già nella storica abitazione di famiglia per far rivivere il ricordo del passato nel presente e nel fututo, rendendo il tutto più contemporaneo con mobili su misura realizzati in falegnameria

Nos clients ont fait l'acquisition de ce 135 m² afin d'y loger leur future famille. Le couple avait une certaine vision de leur intérieur idéal : de grands espaces de vie et de nombreux rangements.
Nos équipes ont donc traduit cette vision physiquement. Ainsi, l'appartement s'ouvre sur une entrée intemporelle où se dresse un meuble Ikea et une niche boisée. Éléments parfaits pour habiller le couloir et y ranger des éléments sans l'encombrer d'éléments extérieurs.
Les pièces de vie baignent dans la lumière. Au fond, il y a la cuisine, située à la place d'une ancienne chambre. Elle détonne de par sa singularité : un look contemporain avec ses façades grises et ses finitions en laiton sur fond de papier au style anglais.
Les rangements de la cuisine s'invitent jusqu'au premier salon comme un trait d'union parfait entre les 2 pièces.
Derrière une verrière coulissante, on trouve le 2e salon, lieu de détente ultime avec sa bibliothèque-meuble télé conçue sur-mesure par nos équipes.
Enfin, les SDB sont un exemple de notre savoir-faire ! Il y a celle destinée aux enfants : spacieuse, chaleureuse avec sa baignoire ovale. Et celle des parents : compacte et aux traits plus masculins avec ses touches de noir.

Joe Burull
サンフランシスコにある高級な小さなトランジショナルスタイルのおしゃれなトイレ・洗面所 (青いキャビネット、分離型トイレ、白いタイル、マルチカラーの壁、オーバーカウンターシンク、人工大理石カウンター、インセット扉のキャビネット、白い洗面カウンター) の写真
サンフランシスコにある高級な小さなトランジショナルスタイルのおしゃれなトイレ・洗面所 (青いキャビネット、分離型トイレ、白いタイル、マルチカラーの壁、オーバーカウンターシンク、人工大理石カウンター、インセット扉のキャビネット、白い洗面カウンター) の写真

Sandler Photo
フェニックスにあるお手頃価格の中くらいな地中海スタイルのおしゃれなトイレ・洗面所 (アンダーカウンター洗面器、レイズドパネル扉のキャビネット、白いキャビネット、白いタイル、モザイクタイル、マルチカラーの壁、人工大理石カウンター、分離型トイレ、大理石の床) の写真
フェニックスにあるお手頃価格の中くらいな地中海スタイルのおしゃれなトイレ・洗面所 (アンダーカウンター洗面器、レイズドパネル扉のキャビネット、白いキャビネット、白いタイル、モザイクタイル、マルチカラーの壁、人工大理石カウンター、分離型トイレ、大理石の床) の写真

フェニックスにある高級な中くらいなサンタフェスタイルのおしゃれなトイレ・洗面所 (フラットパネル扉のキャビネット、濃色木目調キャビネット、壁掛け式トイレ、グレーのタイル、白いタイル、磁器タイル、白い壁、磁器タイルの床、一体型シンク、人工大理石カウンター、ベージュの床、白い洗面カウンター) の写真
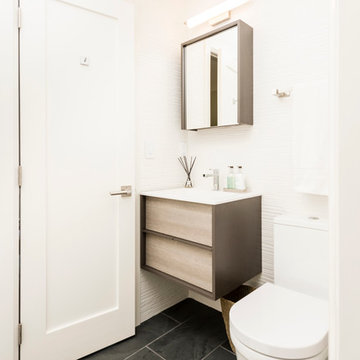
ニューヨークにある高級な中くらいなコンテンポラリースタイルのおしゃれなトイレ・洗面所 (淡色木目調キャビネット、一体型トイレ 、白いタイル、白い壁、セラミックタイルの床、オーバーカウンターシンク、人工大理石カウンター、黒い床、フラットパネル扉のキャビネット、石タイル、白い洗面カウンター) の写真
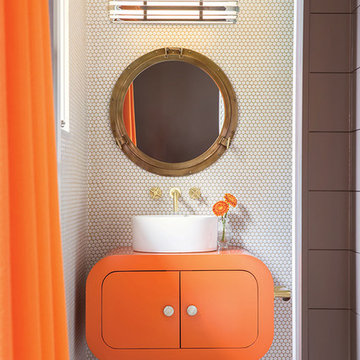
シアトルにある小さなモダンスタイルのおしゃれなトイレ・洗面所 (フラットパネル扉のキャビネット、オレンジのキャビネット、白いタイル、セラミックタイル、白い壁、セラミックタイルの床、ベッセル式洗面器、人工大理石カウンター、白い床、オレンジの洗面カウンター) の写真

Lower level bath with door open. Photography by Lucas Henning.
シアトルにあるラグジュアリーな小さなコンテンポラリースタイルのおしゃれなトイレ・洗面所 (フラットパネル扉のキャビネット、茶色いキャビネット、人工大理石カウンター、白い洗面カウンター、一体型トイレ 、茶色い壁、アンダーカウンター洗面器、濃色無垢フローリング、茶色い床、白いタイル、セラミックタイル) の写真
シアトルにあるラグジュアリーな小さなコンテンポラリースタイルのおしゃれなトイレ・洗面所 (フラットパネル扉のキャビネット、茶色いキャビネット、人工大理石カウンター、白い洗面カウンター、一体型トイレ 、茶色い壁、アンダーカウンター洗面器、濃色無垢フローリング、茶色い床、白いタイル、セラミックタイル) の写真

A new powder room with a charming color palette and mosaic floor tile.
Photography (c) Jeffrey Totaro.
フィラデルフィアにある高級な中くらいなトランジショナルスタイルのおしゃれなトイレ・洗面所 (白いキャビネット、一体型トイレ 、白いタイル、セラミックタイル、緑の壁、モザイクタイル、アンダーカウンター洗面器、人工大理石カウンター、白い洗面カウンター、シェーカースタイル扉のキャビネット、マルチカラーの床) の写真
フィラデルフィアにある高級な中くらいなトランジショナルスタイルのおしゃれなトイレ・洗面所 (白いキャビネット、一体型トイレ 、白いタイル、セラミックタイル、緑の壁、モザイクタイル、アンダーカウンター洗面器、人工大理石カウンター、白い洗面カウンター、シェーカースタイル扉のキャビネット、マルチカラーの床) の写真

他の地域にある高級な中くらいな北欧スタイルのおしゃれなトイレ・洗面所 (オープンシェルフ、白いキャビネット、白いタイル、白い壁、濃色無垢フローリング、一体型シンク、人工大理石カウンター、茶色い床、白い洗面カウンター、照明、フローティング洗面台、クロスの天井、壁紙、白い天井) の写真
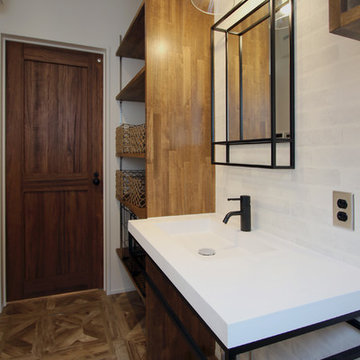
杜の家
他の地域にあるアジアンスタイルのおしゃれなトイレ・洗面所 (オープンシェルフ、白いタイル、磁器タイル、白い壁、クッションフロア、一体型シンク、人工大理石カウンター、茶色い床) の写真
他の地域にあるアジアンスタイルのおしゃれなトイレ・洗面所 (オープンシェルフ、白いタイル、磁器タイル、白い壁、クッションフロア、一体型シンク、人工大理石カウンター、茶色い床) の写真

ニューヨークにあるラグジュアリーな小さなトランジショナルスタイルのおしゃれなトイレ・洗面所 (家具調キャビネット、分離型トイレ、グレーのタイル、白いタイル、磁器タイル、白い壁、濃色無垢フローリング、人工大理石カウンター、アンダーカウンター洗面器、茶色い床、グレーの洗面カウンター) の写真

アンティーク家具を取り入れた和モダンの家
他の地域にある中くらいな和風のおしゃれなトイレ・洗面所 (フラットパネル扉のキャビネット、青いキャビネット、一体型トイレ 、白いタイル、磁器タイル、白い壁、濃色無垢フローリング、アンダーカウンター洗面器、人工大理石カウンター、茶色い床、赤い洗面カウンター) の写真
他の地域にある中くらいな和風のおしゃれなトイレ・洗面所 (フラットパネル扉のキャビネット、青いキャビネット、一体型トイレ 、白いタイル、磁器タイル、白い壁、濃色無垢フローリング、アンダーカウンター洗面器、人工大理石カウンター、茶色い床、赤い洗面カウンター) の写真
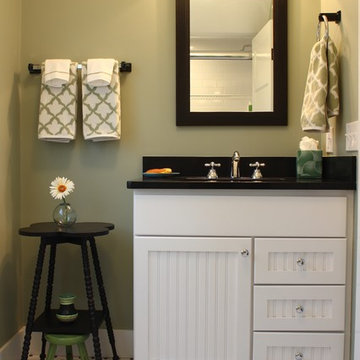
プロビデンスにあるお手頃価格の中くらいなカントリー風のおしゃれなトイレ・洗面所 (シェーカースタイル扉のキャビネット、白いキャビネット、黒いタイル、白いタイル、磁器タイル、緑の壁、磁器タイルの床、アンダーカウンター洗面器、人工大理石カウンター) の写真
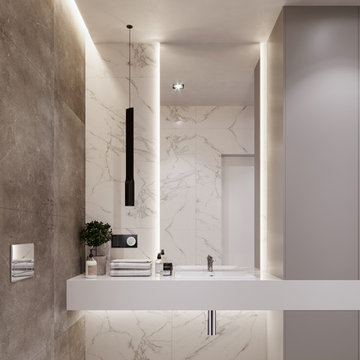
バレンシアにあるお手頃価格の小さなコンテンポラリースタイルのおしゃれなトイレ・洗面所 (壁掛け式トイレ、白いタイル、大理石タイル、磁器タイルの床、人工大理石カウンター、グレーの床、白い洗面カウンター、一体型シンク) の写真

El suelo Caprice Provence marca el carácter de nuestro lienzo, dándonos la gama cromática que seguiremos con el resto de elementos del proyecto.
Damos textura y luz con el pequeño azulejo tipo metro artesanal, en la zona de la bañera y en el frente de la pica.
Apostamos con los tonos más subidos en la grifería negra y el mueble de cajones antracita.
Reforzamos la luz general de techo con un discreto aplique de espejo y creamos un ambiente más relajado con la tira led dentro de la zona de la bañera.
¡Un gran cambio que necesitaban nuestros clientes!
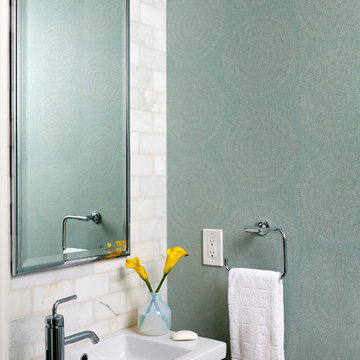
The key to success with all of his clients is trust and accountability, notes Austin. Of course, it helps that his aesthetics are impeccable. When asked what his client thought about his new home design, Austin says he was recently asked to renovate the client's New York City apartment. The client wrote: "Perhaps we can do as well in NY as we did in DC, which I must say, sets the bar pretty high."
Stacy Zarin Goldberg Photography
Project designed by Boston interior design studio Dane Austin Design. They serve Boston, Cambridge, Hingham, Cohasset, Newton, Weston, Lexington, Concord, Dover, Andover, Gloucester, as well as surrounding areas.
For more about Dane Austin Design, click here: https://daneaustindesign.com/
To learn more about this project, click here: https://daneaustindesign.com/kalorama-penthouse
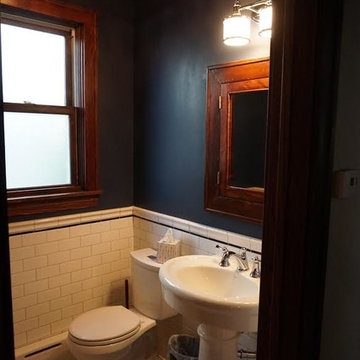
シカゴにある中くらいなトラディショナルスタイルのおしゃれなトイレ・洗面所 (ガラス扉のキャビネット、濃色木目調キャビネット、分離型トイレ、白いタイル、サブウェイタイル、青い壁、セラミックタイルの床、ペデスタルシンク、人工大理石カウンター、白い床) の写真
トイレ・洗面所 (人工大理石カウンター、白いタイル) の写真
1