トイレ・洗面所 (白いタイル、ボーダータイル) の写真
絞り込み:
資材コスト
並び替え:今日の人気順
写真 1〜20 枚目(全 53 枚)
1/3

This powder room was converted from a full bath as part of a whole house renovation.
ローリーにある高級な広いトランジショナルスタイルのおしゃれなトイレ・洗面所 (家具調キャビネット、白いキャビネット、白いタイル、ベージュのタイル、ベージュの壁、濃色無垢フローリング、アンダーカウンター洗面器、大理石の洗面台、ボーダータイル) の写真
ローリーにある高級な広いトランジショナルスタイルのおしゃれなトイレ・洗面所 (家具調キャビネット、白いキャビネット、白いタイル、ベージュのタイル、ベージュの壁、濃色無垢フローリング、アンダーカウンター洗面器、大理石の洗面台、ボーダータイル) の写真

Builder: Mike Schaap Builders
Photographer: Ashley Avila Photography
Both chic and sleek, this streamlined Art Modern-influenced home is the equivalent of a work of contemporary sculpture and includes many of the features of this cutting-edge style, including a smooth wall surface, horizontal lines, a flat roof and an enduring asymmetrical appeal. Updated amenities include large windows on both stories with expansive views that make it perfect for lakefront lots, with stone accents, floor plan and overall design that are anything but traditional.
Inside, the floor plan is spacious and airy. The 2,200-square foot first level features an open plan kitchen and dining area, a large living room with two story windows, a convenient laundry room and powder room and an inviting screened in porch that measures almost 400 square feet perfect for reading or relaxing. The three-car garage is also oversized, with almost 1,000 square feet of storage space. The other levels are equally roomy, with almost 2,000 square feet of living space in the lower level, where a family room with 10-foot ceilings, guest bedroom and bath, game room with shuffleboard and billiards are perfect for entertaining. Upstairs, the second level has more than 2,100 square feet and includes a large master bedroom suite complete with a spa-like bath with double vanity, a playroom and two additional family bedrooms with baths.
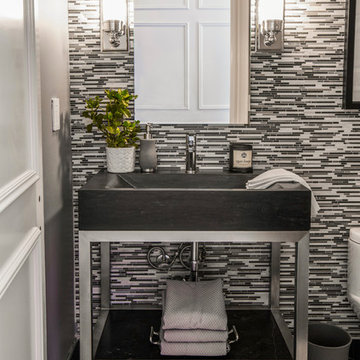
Contemporary grey, white and black powder room.
トロントにある中くらいなコンテンポラリースタイルのおしゃれなトイレ・洗面所 (オープンシェルフ、黒いタイル、グレーのタイル、白いタイル、ボーダータイル、グレーの壁、大理石の床、ベッセル式洗面器、グレーの床) の写真
トロントにある中くらいなコンテンポラリースタイルのおしゃれなトイレ・洗面所 (オープンシェルフ、黒いタイル、グレーのタイル、白いタイル、ボーダータイル、グレーの壁、大理石の床、ベッセル式洗面器、グレーの床) の写真

Guest shower room and cloakroom, with seating bench, wardrobe and storage baskets leading onto a guest shower room.
Matchstick wall tiles and black and white encaustic floor tiles, brushed nickel brassware throughout

apaiser Sublime Single Vanity in 'Diamond White' at the master ensuite in Wimbledon Avenue, VIC, Australia. Developed by Penfold Group | Designed by Taylor Pressly Architects |
Build by Melbourne Construction Management | Photography by Peter Clarke
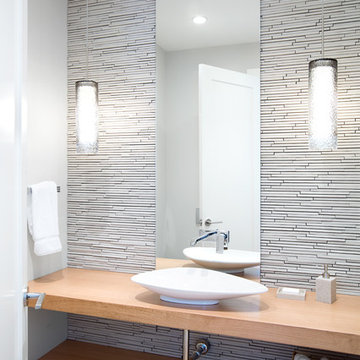
Ema Peter
バンクーバーにあるコンテンポラリースタイルのおしゃれなトイレ・洗面所 (ベッセル式洗面器、オープンシェルフ、淡色木目調キャビネット、木製洗面台、白いタイル、ボーダータイル、白い壁、ベージュのカウンター) の写真
バンクーバーにあるコンテンポラリースタイルのおしゃれなトイレ・洗面所 (ベッセル式洗面器、オープンシェルフ、淡色木目調キャビネット、木製洗面台、白いタイル、ボーダータイル、白い壁、ベージュのカウンター) の写真
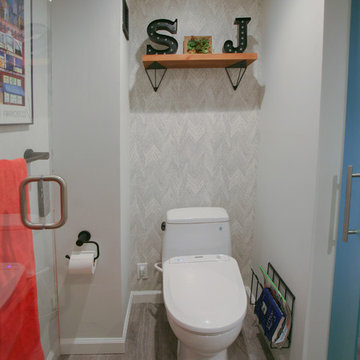
Rachel Seldin
サンフランシスコにある高級な小さなエクレクティックスタイルのおしゃれなトイレ・洗面所 (シェーカースタイル扉のキャビネット、黒いキャビネット、一体型トイレ 、ボーダータイル、白い壁、アンダーカウンター洗面器、大理石の洗面台、白いタイル、濃色無垢フローリング) の写真
サンフランシスコにある高級な小さなエクレクティックスタイルのおしゃれなトイレ・洗面所 (シェーカースタイル扉のキャビネット、黒いキャビネット、一体型トイレ 、ボーダータイル、白い壁、アンダーカウンター洗面器、大理石の洗面台、白いタイル、濃色無垢フローリング) の写真
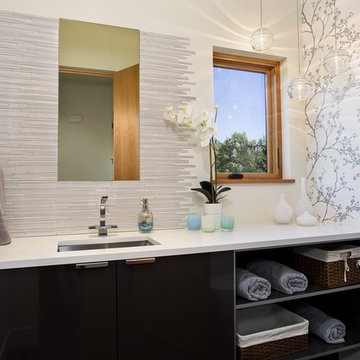
シアトルにあるコンテンポラリースタイルのおしゃれなトイレ・洗面所 (アンダーカウンター洗面器、フラットパネル扉のキャビネット、黒いキャビネット、ボーダータイル、白いタイル、白い洗面カウンター) の写真

We actually made the bathroom smaller! We gained storage & character! Custom steel floating cabinet with local artist art panel in the vanity door. Concrete sink/countertop. Glass mosaic backsplash.
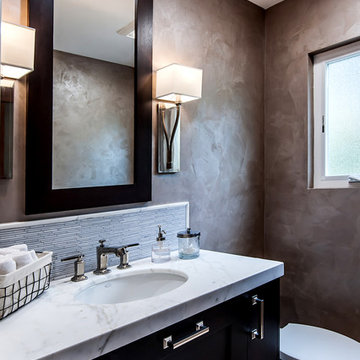
@D. Zucker Design
ロサンゼルスにあるラグジュアリーな中くらいなトランジショナルスタイルのおしゃれなトイレ・洗面所 (シェーカースタイル扉のキャビネット、濃色木目調キャビネット、分離型トイレ、白いタイル、ボーダータイル、ベージュの壁、大理石の床、アンダーカウンター洗面器、大理石の洗面台) の写真
ロサンゼルスにあるラグジュアリーな中くらいなトランジショナルスタイルのおしゃれなトイレ・洗面所 (シェーカースタイル扉のキャビネット、濃色木目調キャビネット、分離型トイレ、白いタイル、ボーダータイル、ベージュの壁、大理石の床、アンダーカウンター洗面器、大理石の洗面台) の写真
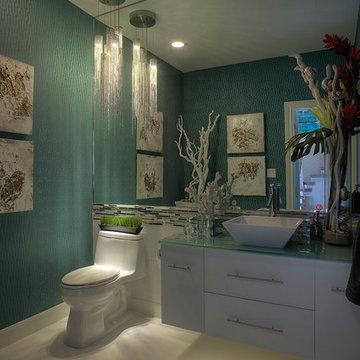
The Design Firm
ヒューストンにあるコンテンポラリースタイルのおしゃれなトイレ・洗面所 (ベッセル式洗面器、フラットパネル扉のキャビネット、白いキャビネット、ガラスの洗面台、一体型トイレ 、白いタイル、青い壁、磁器タイルの床、ボーダータイル) の写真
ヒューストンにあるコンテンポラリースタイルのおしゃれなトイレ・洗面所 (ベッセル式洗面器、フラットパネル扉のキャビネット、白いキャビネット、ガラスの洗面台、一体型トイレ 、白いタイル、青い壁、磁器タイルの床、ボーダータイル) の写真
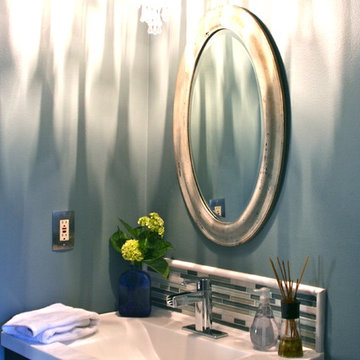
This powder room needed a complete redo. I wanted to create something that was updated yet classic. I started out with cream travertine and an espresso cabinet. I then found the perfect grey-blue to add depth. Next I selected a marble & glass splash that added interest & pattern. And last, for a dose of perso
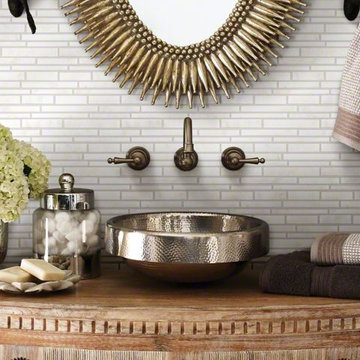
他の地域にあるトランジショナルスタイルのおしゃれなトイレ・洗面所 (家具調キャビネット、ヴィンテージ仕上げキャビネット、白いタイル、ボーダータイル、ベッセル式洗面器、木製洗面台) の写真
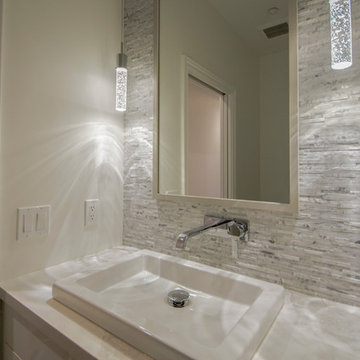
My House Design/Build Team | www.myhousedesignbuild.com | 604-694-6873 | Liz Dehn Photography
バンクーバーにある小さなコンテンポラリースタイルのおしゃれなトイレ・洗面所 (フラットパネル扉のキャビネット、白いキャビネット、白いタイル、白い壁、クオーツストーンの洗面台、ボーダータイル、ベッセル式洗面器) の写真
バンクーバーにある小さなコンテンポラリースタイルのおしゃれなトイレ・洗面所 (フラットパネル扉のキャビネット、白いキャビネット、白いタイル、白い壁、クオーツストーンの洗面台、ボーダータイル、ベッセル式洗面器) の写真
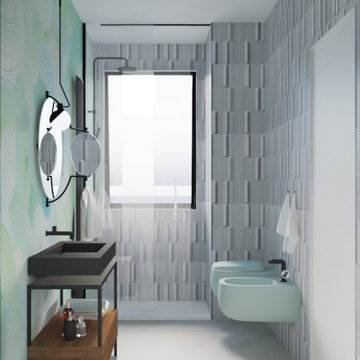
カターニア/パルレモにあるラグジュアリーな小さなコンテンポラリースタイルのおしゃれなトイレ・洗面所 (インセット扉のキャビネット、黒いキャビネット、壁掛け式トイレ、白いタイル、ボーダータイル、マルチカラーの壁、磁器タイルの床、コンソール型シンク、ラミネートカウンター、グレーの床、黒い洗面カウンター、独立型洗面台、折り上げ天井、壁紙) の写真
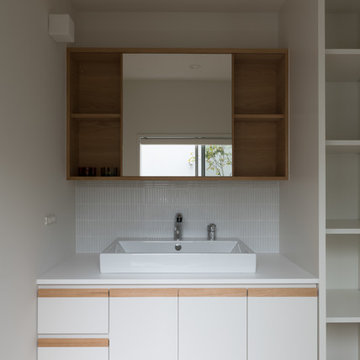
他の地域にあるモダンスタイルのおしゃれなトイレ・洗面所 (フラットパネル扉のキャビネット、白いキャビネット、白いタイル、ボーダータイル、白い壁、ベッセル式洗面器、ベージュの床) の写真
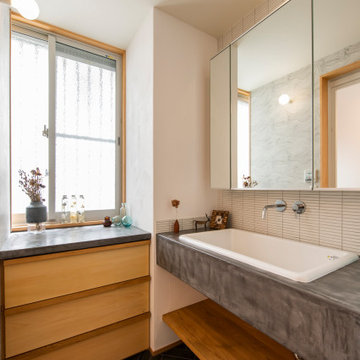
他の地域にある中くらいなアジアンスタイルのおしゃれなトイレ・洗面所 (白いタイル、ボーダータイル、セラミックタイルの床、オープンシェルフ、白い壁、オーバーカウンターシンク、コンクリートの洗面台、黒い床、グレーの洗面カウンター) の写真
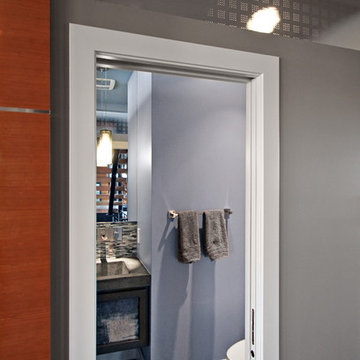
We actually made the bathroom smaller! We gained storage & character! Custom steel floating cabinet with local artist art panel in the vanity door. Concrete sink/countertop. Glass mosaic backsplash.
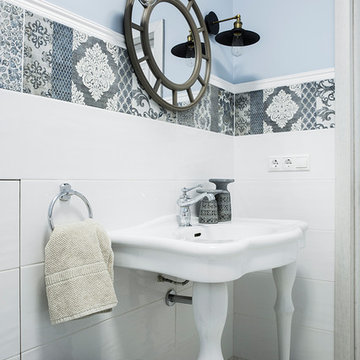
Таунхаус 350 кв.м. в Московской области - просторный и светлый дом для комфортной жизни семьи с двумя детьми, в котором есть место семейным традициям. И в котором, в то же время, для каждого члена семьи и гостя этого дома найдется свой уединенный уголок. Дизайнер Алена Николаева
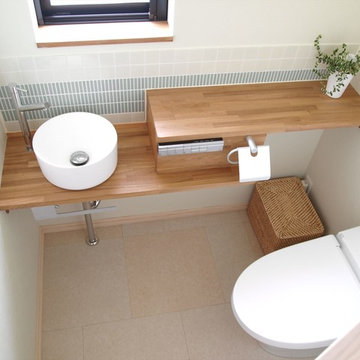
やさしい家
他の地域にある小さな北欧スタイルのおしゃれなトイレ・洗面所 (一体型トイレ 、白いタイル、ボーダータイル、白い壁、アンダーカウンター洗面器、ベージュの床、ブラウンの洗面カウンター、クッションフロア) の写真
他の地域にある小さな北欧スタイルのおしゃれなトイレ・洗面所 (一体型トイレ 、白いタイル、ボーダータイル、白い壁、アンダーカウンター洗面器、ベージュの床、ブラウンの洗面カウンター、クッションフロア) の写真
トイレ・洗面所 (白いタイル、ボーダータイル) の写真
1