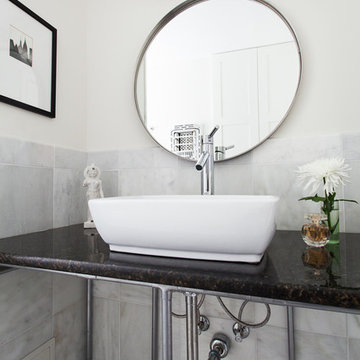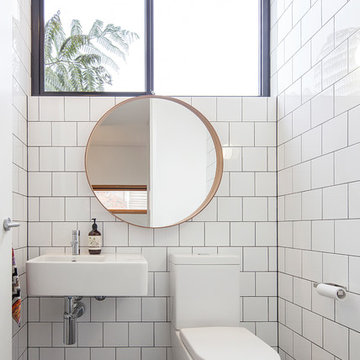トイレ・洗面所 (モザイクタイル、白いタイル) の写真
絞り込み:
資材コスト
並び替え:今日の人気順
写真 1〜20 枚目(全 146 枚)
1/3

Grass cloth wallpaper by Schumacher, a vintage dresser turned vanity from MegMade and lights from Hudson Valley pull together a powder room fit for guests.

After purchasing this Sunnyvale home several years ago, it was finally time to create the home of their dreams for this young family. With a wholly reimagined floorplan and primary suite addition, this home now serves as headquarters for this busy family.
The wall between the kitchen, dining, and family room was removed, allowing for an open concept plan, perfect for when kids are playing in the family room, doing homework at the dining table, or when the family is cooking. The new kitchen features tons of storage, a wet bar, and a large island. The family room conceals a small office and features custom built-ins, which allows visibility from the front entry through to the backyard without sacrificing any separation of space.
The primary suite addition is spacious and feels luxurious. The bathroom hosts a large shower, freestanding soaking tub, and a double vanity with plenty of storage. The kid's bathrooms are playful while still being guests to use. Blues, greens, and neutral tones are featured throughout the home, creating a consistent color story. Playful, calm, and cheerful tones are in each defining area, making this the perfect family house.

ヒューストンにある高級な中くらいなカントリー風のおしゃれなトイレ・洗面所 (白いタイル、サブウェイタイル、白い壁、モザイクタイル、横長型シンク、青い床、フローティング洗面台) の写真

Ingmar and his family found this gem of a property on a stunning London street amongst more beautiful Victorian properties.
Despite having original period features at every turn, the house lacked the practicalities of modern family life and was in dire need of a refresh...enter Lucy, Head of Design here at My Bespoke Room.

Jeff Beck Photography
シアトルにあるお手頃価格の小さなトランジショナルスタイルのおしゃれなトイレ・洗面所 (シェーカースタイル扉のキャビネット、白いキャビネット、分離型トイレ、モザイクタイル、オーバーカウンターシンク、御影石の洗面台、白い床、白い洗面カウンター、白いタイル、大理石タイル、青い壁) の写真
シアトルにあるお手頃価格の小さなトランジショナルスタイルのおしゃれなトイレ・洗面所 (シェーカースタイル扉のキャビネット、白いキャビネット、分離型トイレ、モザイクタイル、オーバーカウンターシンク、御影石の洗面台、白い床、白い洗面カウンター、白いタイル、大理石タイル、青い壁) の写真

wearebuff.com, Frederic Baillod
ニースにあるミッドセンチュリースタイルのおしゃれなトイレ・洗面所 (家具調キャビネット、中間色木目調キャビネット、オレンジのタイル、白いタイル、モザイクタイル、白い壁、モザイクタイル、ベッセル式洗面器、ガラスの洗面台、オレンジの床) の写真
ニースにあるミッドセンチュリースタイルのおしゃれなトイレ・洗面所 (家具調キャビネット、中間色木目調キャビネット、オレンジのタイル、白いタイル、モザイクタイル、白い壁、モザイクタイル、ベッセル式洗面器、ガラスの洗面台、オレンジの床) の写真

Photography: Eric Roth
ボストンにある小さなビーチスタイルのおしゃれなトイレ・洗面所 (家具調キャビネット、白いキャビネット、分離型トイレ、白いタイル、グレーの壁、アンダーカウンター洗面器、大理石の洗面台、グレーの洗面カウンター、サブウェイタイル、モザイクタイル、白い床) の写真
ボストンにある小さなビーチスタイルのおしゃれなトイレ・洗面所 (家具調キャビネット、白いキャビネット、分離型トイレ、白いタイル、グレーの壁、アンダーカウンター洗面器、大理石の洗面台、グレーの洗面カウンター、サブウェイタイル、モザイクタイル、白い床) の写真
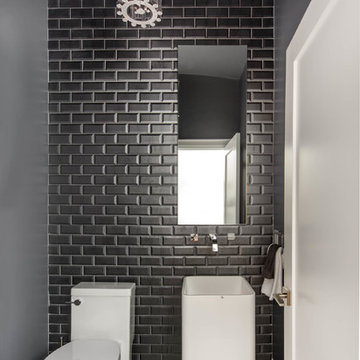
Photography: Stephani Buchman
トロントにある高級な小さなコンテンポラリースタイルのおしゃれなトイレ・洗面所 (ペデスタルシンク、分離型トイレ、グレーのタイル、黒いタイル、白いタイル、サブウェイタイル、グレーの壁、モザイクタイル) の写真
トロントにある高級な小さなコンテンポラリースタイルのおしゃれなトイレ・洗面所 (ペデスタルシンク、分離型トイレ、グレーのタイル、黒いタイル、白いタイル、サブウェイタイル、グレーの壁、モザイクタイル) の写真

A new powder room with a charming color palette and mosaic floor tile.
Photography (c) Jeffrey Totaro.
フィラデルフィアにある高級な中くらいなトランジショナルスタイルのおしゃれなトイレ・洗面所 (白いキャビネット、一体型トイレ 、白いタイル、セラミックタイル、緑の壁、モザイクタイル、アンダーカウンター洗面器、人工大理石カウンター、白い洗面カウンター、シェーカースタイル扉のキャビネット、マルチカラーの床) の写真
フィラデルフィアにある高級な中くらいなトランジショナルスタイルのおしゃれなトイレ・洗面所 (白いキャビネット、一体型トイレ 、白いタイル、セラミックタイル、緑の壁、モザイクタイル、アンダーカウンター洗面器、人工大理石カウンター、白い洗面カウンター、シェーカースタイル扉のキャビネット、マルチカラーの床) の写真
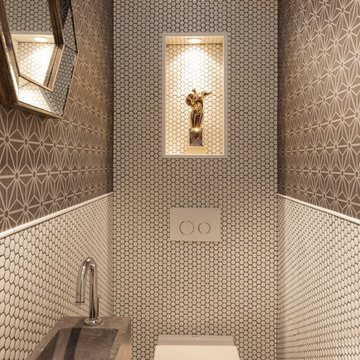
Nobohome
Nos trasladamos al corazón de Barcelona para descubrir una vivienda de lujo rehabilitada por la empresa Nobohome, que combina la funcionalidad escandinava con mobiliario de última tendencia y materiales de primera calidad.
Baño de Holywood, con mosaico hexagonal Hisbalit. Unicolor.
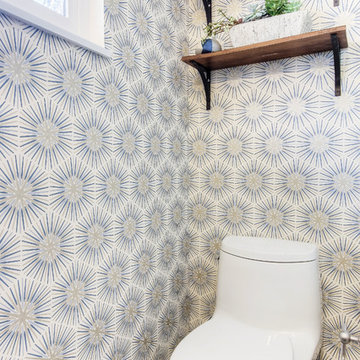
The remodeled bathroom features a beautiful custom vanity with an apron sink, patterned wall paper, white square ceramic tiles backsplash, penny round tile floors with a matching shampoo niche, shower tub combination with custom frameless shower enclosure and Wayfair mirror and light fixtures.
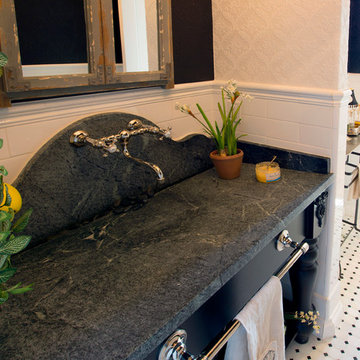
ダラスにある高級な中くらいなミッドセンチュリースタイルのおしゃれなトイレ・洗面所 (オープンシェルフ、黒いキャビネット、分離型トイレ、白いタイル、セラミックタイル、黒い壁、モザイクタイル、アンダーカウンター洗面器、大理石の洗面台、黒い洗面カウンター) の写真
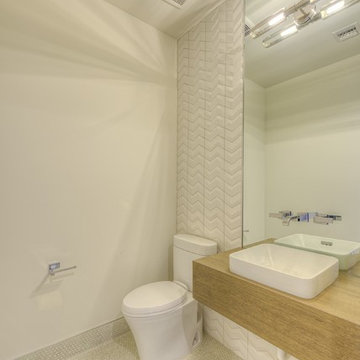
フェニックスにあるお手頃価格の中くらいなモダンスタイルのおしゃれなトイレ・洗面所 (オープンシェルフ、淡色木目調キャビネット、分離型トイレ、白いタイル、セラミックタイル、白い壁、モザイクタイル、ベッセル式洗面器、木製洗面台、ベージュの床、ベージュのカウンター) の写真
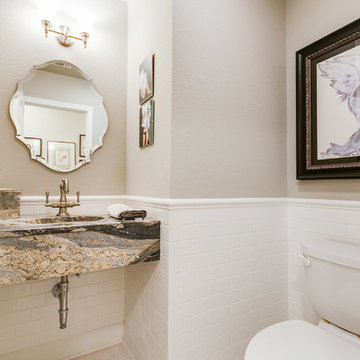
Cross Country Real Estate Photography
ダラスにあるトラディショナルスタイルのおしゃれなトイレ・洗面所 (白いタイル、サブウェイタイル、御影石の洗面台、白い床、ベージュの壁、モザイクタイル、一体型シンク、マルチカラーの洗面カウンター、ルーバー扉のキャビネット) の写真
ダラスにあるトラディショナルスタイルのおしゃれなトイレ・洗面所 (白いタイル、サブウェイタイル、御影石の洗面台、白い床、ベージュの壁、モザイクタイル、一体型シンク、マルチカラーの洗面カウンター、ルーバー扉のキャビネット) の写真
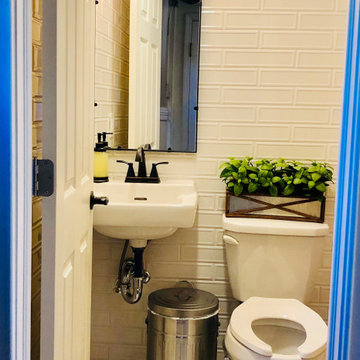
A very challenging job in working with a very small space of an 1927 church. Our job was to add two identical power rooms, under the stairs in the back of the building. The results were amazing and clients were pleased, many could not believe this could be done with he space we were given.
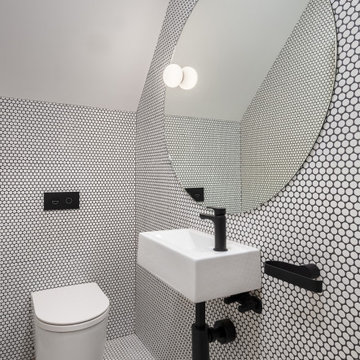
シドニーにあるコンテンポラリースタイルのおしゃれなトイレ・洗面所 (白いタイル、モザイクタイル、モザイクタイル、壁付け型シンク、白い床、三角天井) の写真

light blue walls, water closet under stairs, powder room under stairs
ロンドンにあるトランジショナルスタイルのおしゃれなトイレ・洗面所 (白いタイル、モザイクタイル、モザイクタイル、壁付け型シンク、白い床) の写真
ロンドンにあるトランジショナルスタイルのおしゃれなトイレ・洗面所 (白いタイル、モザイクタイル、モザイクタイル、壁付け型シンク、白い床) の写真

Added a small Powder Room off the new Laundry Space
シアトルにあるお手頃価格の小さなトランジショナルスタイルのおしゃれなトイレ・洗面所 (家具調キャビネット、茶色いキャビネット、白いタイル、セラミックタイル、青い壁、モザイクタイル、コンソール型シンク、クオーツストーンの洗面台、緑の床、白い洗面カウンター) の写真
シアトルにあるお手頃価格の小さなトランジショナルスタイルのおしゃれなトイレ・洗面所 (家具調キャビネット、茶色いキャビネット、白いタイル、セラミックタイル、青い壁、モザイクタイル、コンソール型シンク、クオーツストーンの洗面台、緑の床、白い洗面カウンター) の写真
トイレ・洗面所 (モザイクタイル、白いタイル) の写真
1
