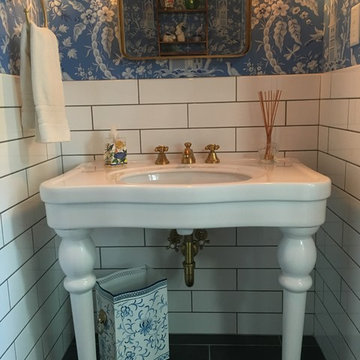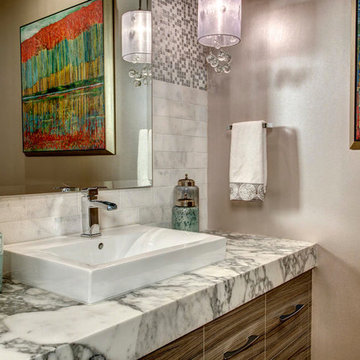トイレ・洗面所 (白いタイル) の写真
絞り込み:
資材コスト
並び替え:今日の人気順
写真 2581〜2600 枚目(全 5,698 枚)
1/2
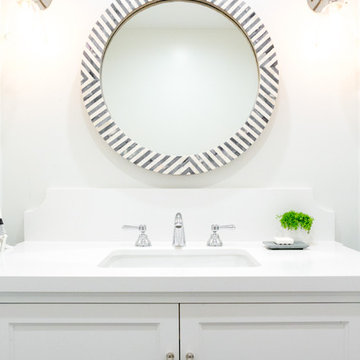
Marisa Vitale
ロサンゼルスにある中くらいなビーチスタイルのおしゃれなトイレ・洗面所 (シェーカースタイル扉のキャビネット、白いキャビネット、白いタイル、セラミックタイル、白い壁、セラミックタイルの床、アンダーカウンター洗面器、クオーツストーンの洗面台) の写真
ロサンゼルスにある中くらいなビーチスタイルのおしゃれなトイレ・洗面所 (シェーカースタイル扉のキャビネット、白いキャビネット、白いタイル、セラミックタイル、白い壁、セラミックタイルの床、アンダーカウンター洗面器、クオーツストーンの洗面台) の写真
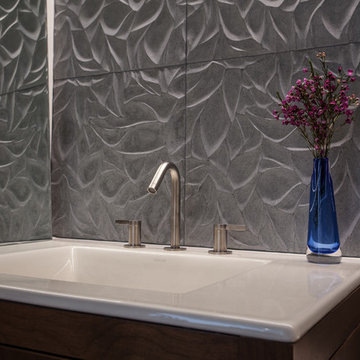
The Lake Blue Leaves tiles are the focus and drama for the powder room.
他の地域にある小さなコンテンポラリースタイルのおしゃれなトイレ・洗面所 (フラットパネル扉のキャビネット、中間色木目調キャビネット、分離型トイレ、白いタイル、石タイル、白い壁、濃色無垢フローリング、アンダーカウンター洗面器、クオーツストーンの洗面台、茶色い床) の写真
他の地域にある小さなコンテンポラリースタイルのおしゃれなトイレ・洗面所 (フラットパネル扉のキャビネット、中間色木目調キャビネット、分離型トイレ、白いタイル、石タイル、白い壁、濃色無垢フローリング、アンダーカウンター洗面器、クオーツストーンの洗面台、茶色い床) の写真
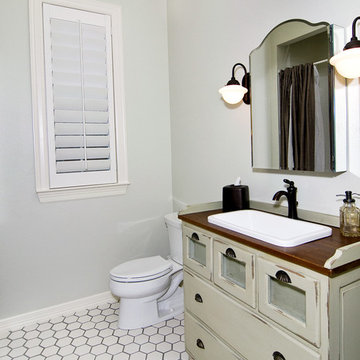
Perry Callahan
ダラスにあるトラディショナルスタイルのおしゃれなトイレ・洗面所 (オーバーカウンターシンク、家具調キャビネット、木製洗面台、分離型トイレ、白いタイル、グレーの壁、磁器タイルの床、ヴィンテージ仕上げキャビネット) の写真
ダラスにあるトラディショナルスタイルのおしゃれなトイレ・洗面所 (オーバーカウンターシンク、家具調キャビネット、木製洗面台、分離型トイレ、白いタイル、グレーの壁、磁器タイルの床、ヴィンテージ仕上げキャビネット) の写真
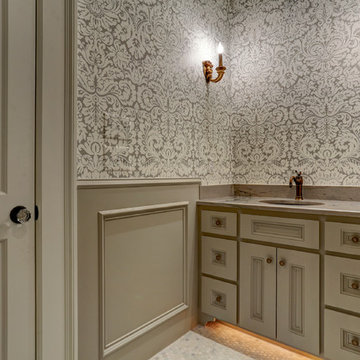
ヒューストンにあるラグジュアリーな中くらいなトラディショナルスタイルのおしゃれなトイレ・洗面所 (アンダーカウンター洗面器、大理石の洗面台、分離型トイレ、白いタイル、モザイクタイル、グレーの壁、大理石の床、ベージュのキャビネット、落し込みパネル扉のキャビネット) の写真
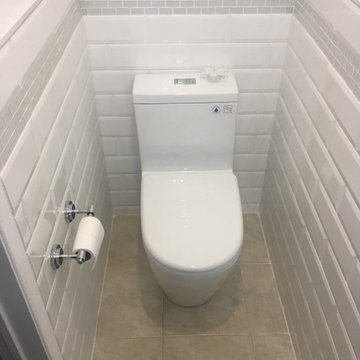
Replacement of wall tiles, toilet, vanity and accessories.
トロントにある低価格の小さなおしゃれなトイレ・洗面所 (落し込みパネル扉のキャビネット、白いキャビネット、一体型トイレ 、白いタイル、サブウェイタイル、白い壁、磁器タイルの床、一体型シンク、ガラスの洗面台、ベージュの床、グリーンの洗面カウンター、独立型洗面台) の写真
トロントにある低価格の小さなおしゃれなトイレ・洗面所 (落し込みパネル扉のキャビネット、白いキャビネット、一体型トイレ 、白いタイル、サブウェイタイル、白い壁、磁器タイルの床、一体型シンク、ガラスの洗面台、ベージュの床、グリーンの洗面カウンター、独立型洗面台) の写真
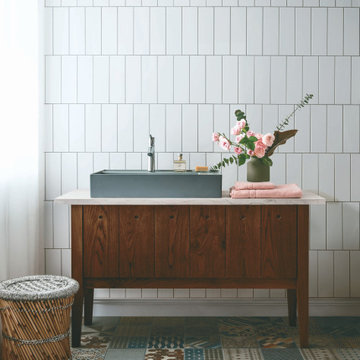
10 Thirty / 13110
スタイリッシュな正統派~『テンサーティー』
空間づくりの創造力を駆り立て、インテリアデザインに新たな可能性を与えたタイル。落ち着いたマットと爽快なブライトの表面仕上げで、カラーは3色から選んでいただけます。
他の地域にあるモダンスタイルのおしゃれなトイレ・洗面所 (白いタイル、セラミックタイル、白い壁、セラミックタイルの床、オーバーカウンターシンク) の写真
他の地域にあるモダンスタイルのおしゃれなトイレ・洗面所 (白いタイル、セラミックタイル、白い壁、セラミックタイルの床、オーバーカウンターシンク) の写真
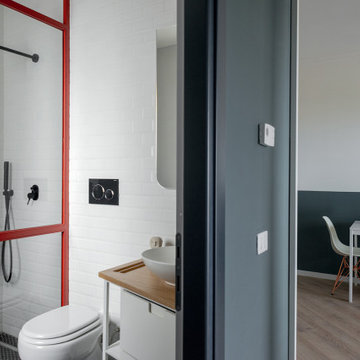
Bagno con doccia a filo, mosaico nero e mattonelle stile metro, mobile bagno su misura e struttura in ferro e vetro.
ローマにある低価格の小さなコンテンポラリースタイルのおしゃれなトイレ・洗面所 (フラットパネル扉のキャビネット、白いキャビネット、一体型トイレ 、白いタイル、サブウェイタイル、木製洗面台、独立型洗面台) の写真
ローマにある低価格の小さなコンテンポラリースタイルのおしゃれなトイレ・洗面所 (フラットパネル扉のキャビネット、白いキャビネット、一体型トイレ 、白いタイル、サブウェイタイル、木製洗面台、独立型洗面台) の写真
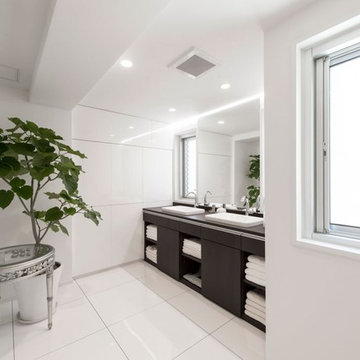
東京23区にあるモダンスタイルのおしゃれなトイレ・洗面所 (フラットパネル扉のキャビネット、濃色木目調キャビネット、白いタイル、大理石タイル、白い壁、大理石の床、ベッセル式洗面器、白い床) の写真
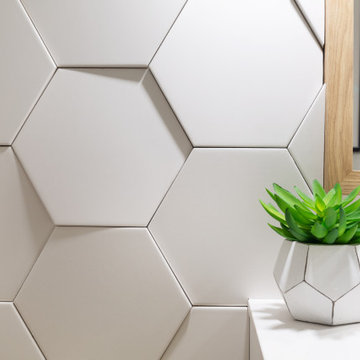
Why choose a flat tile when you can add "dimension" to a wall? Never be afraid to introduce layers of sensational texture to a space.
バンクーバーにあるラグジュアリーな小さなミッドセンチュリースタイルのおしゃれなトイレ・洗面所 (オープンシェルフ、白いキャビネット、一体型トイレ 、白いタイル、磁器タイル、白い壁、淡色無垢フローリング、一体型シンク、人工大理石カウンター、黄色い床、白い洗面カウンター) の写真
バンクーバーにあるラグジュアリーな小さなミッドセンチュリースタイルのおしゃれなトイレ・洗面所 (オープンシェルフ、白いキャビネット、一体型トイレ 、白いタイル、磁器タイル、白い壁、淡色無垢フローリング、一体型シンク、人工大理石カウンター、黄色い床、白い洗面カウンター) の写真
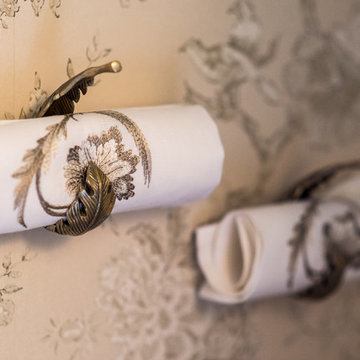
Fun hand towel holders! Photography credit awarded to Kimberly Gorman Muto
ニューヨークにある高級な小さなトランジショナルスタイルのおしゃれなトイレ・洗面所 (オーバーカウンターシンク、大理石の洗面台、白いタイル、石タイル、グレーの壁、大理石の床) の写真
ニューヨークにある高級な小さなトランジショナルスタイルのおしゃれなトイレ・洗面所 (オーバーカウンターシンク、大理石の洗面台、白いタイル、石タイル、グレーの壁、大理石の床) の写真
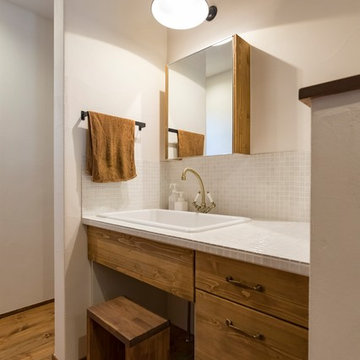
アンティーク風の洗面台
名古屋にあるエクレクティックスタイルのおしゃれなトイレ・洗面所 (家具調キャビネット、濃色木目調キャビネット、白いタイル、白い壁、濃色無垢フローリング、タイルの洗面台、茶色い床、白い洗面カウンター) の写真
名古屋にあるエクレクティックスタイルのおしゃれなトイレ・洗面所 (家具調キャビネット、濃色木目調キャビネット、白いタイル、白い壁、濃色無垢フローリング、タイルの洗面台、茶色い床、白い洗面カウンター) の写真
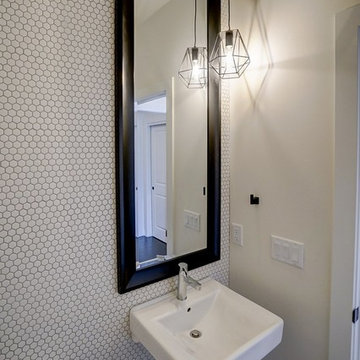
他の地域にあるコンテンポラリースタイルのおしゃれなトイレ・洗面所 (一体型トイレ 、白いタイル、セラミックタイル、白い壁、濃色無垢フローリング、壁付け型シンク、茶色い床) の写真
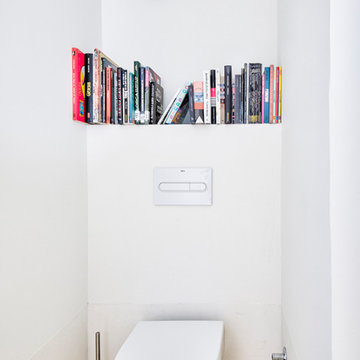
Baño con la cubierta inclinada, muy blanco pero con suelo amarillo. Los paredes son de microcemento. Y un mueble diseñado y realizado a medida
マドリードにある北欧スタイルのおしゃれなトイレ・洗面所 (壁掛け式トイレ、白いタイル、コンクリートの床、グレーの床) の写真
マドリードにある北欧スタイルのおしゃれなトイレ・洗面所 (壁掛け式トイレ、白いタイル、コンクリートの床、グレーの床) の写真
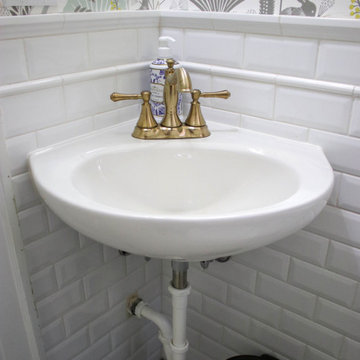
This powder room was updated with a white American Standard corner pedestal sink with a Delta Cassidy Champagne Bronze faucet, towel bars and paper holder and a white Cimmaron Comfort Height Elongated toilet. A Medallion Park Place cabinet in White Chocolate Classic was installed over the heating unit over the toilet. On the floor is 1" Fawn hexagon mosaic tile and on the walls is Delray 3x6 beveled white subway with 3/4" stripe liner and chair rail. A Progress Palacio Wall Sconce and Oval Accent Mirror was also installed. Accented with Habitat Skog Forest wall paper.
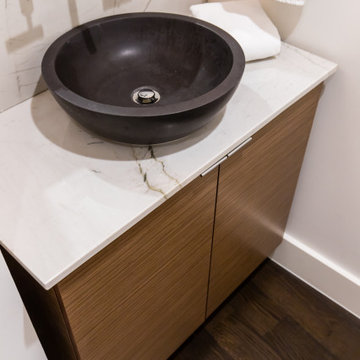
On the second floor of the residence guests needed to walk through the master bedroom to use the bathroom. Renowned built a powder room to increase privacy for the clients.
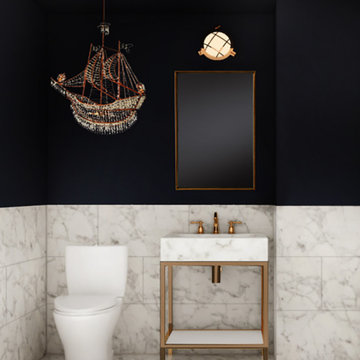
トロントにあるモダンスタイルのおしゃれなトイレ・洗面所 (家具調キャビネット、白いキャビネット、一体型トイレ 、白いタイル、大理石タイル、大理石の床、大理石の洗面台、白い床、白い洗面カウンター、独立型洗面台) の写真
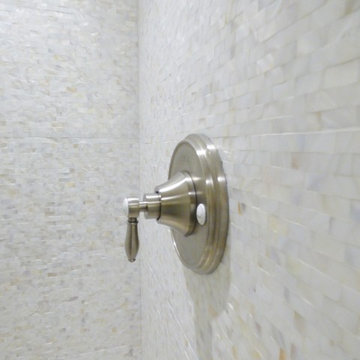
Interior Design Project Manager: Christine Hosley & Caitlin Lambert // Photography: Caitlin Lambert
他の地域にある小さなトラディショナルスタイルのおしゃれなトイレ・洗面所 (フラットパネル扉のキャビネット、濃色木目調キャビネット、一体型トイレ 、白いタイル、モザイクタイル、ベージュの壁、磁器タイルの床、一体型シンク、人工大理石カウンター、ベージュの床) の写真
他の地域にある小さなトラディショナルスタイルのおしゃれなトイレ・洗面所 (フラットパネル扉のキャビネット、濃色木目調キャビネット、一体型トイレ 、白いタイル、モザイクタイル、ベージュの壁、磁器タイルの床、一体型シンク、人工大理石カウンター、ベージュの床) の写真
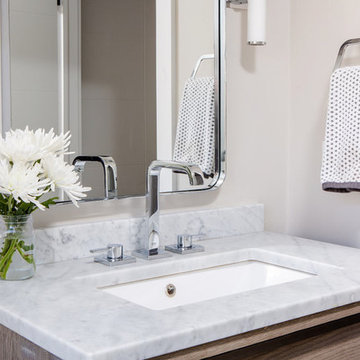
These wonderful clients returned to us for their newest home remodel adventure. Their newly purchased custom built 1970s modern ranch sits in one of the loveliest neighborhoods south of the city but the current conditions of the home were out-dated and not so lovely. Upon entering the front door through the court you were greeted abruptly by a very boring staircase and an excessive number of doors. Just to the left of the double door entry was a large slider and on your right once inside the home was a soldier line up of doors. This made for an uneasy and uninviting entry that guests would quickly forget and our clients would often avoid. We also had our hands full in the kitchen. The existing space included many elements that felt out of place in a modern ranch including a rustic mountain scene backsplash, cherry cabinets with raised panel and detailed profile, and an island so massive you couldn’t pass a drink across the stone. Our design sought to address the functional pain points of the home and transform the overall aesthetic into something that felt like home for our clients.
For the entry, we re-worked the front door configuration by switching from the double door to a large single door with side lights. The sliding door next to the main entry door was replaced with a large window to eliminate entry door confusion. In our re-work of the entry staircase, guesta are now greeted into the foyer which features the Coral Pendant by David Trubridge. Guests are drawn into the home by stunning views of the front range via the large floor-to-ceiling glass wall in the living room. To the left, the staircases leading down to the basement and up to the master bedroom received a massive aesthetic upgrade. The rebuilt 2nd-floor staircase has a center spine with wood rise and run appearing to float upwards towards the master suite. A slatted wall of wood separates the two staircases which brings more light into the basement stairwell. Black metal railings add a stunning contrast to the light wood.
Other fabulous upgrades to this home included new wide plank flooring throughout the home, which offers both modernity and warmth. The once too-large kitchen island was downsized to create a functional focal point that is still accessible and intimate. The old dark and heavy kitchen cabinetry was replaced with sleek white cabinets, brightening up the space and elevating the aesthetic of the entire room. The kitchen countertops are marble look quartz with dramatic veining that offers an artistic feature behind the range and across all horizontal surfaces in the kitchen. As a final touch, cascading island pendants were installed which emphasize the gorgeous ceiling vault and provide warm feature lighting over the central point of the kitchen.
This transformation reintroduces light and simplicity to this gorgeous home, and we are so happy that our clients can reap the benefits of this elegant and functional design for years to come.
トイレ・洗面所 (白いタイル) の写真
130
