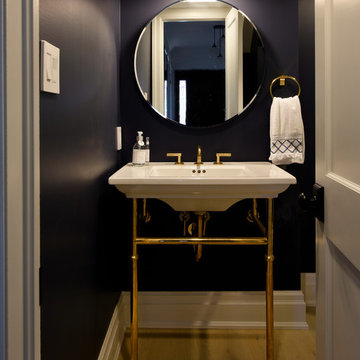トイレ・洗面所 (淡色無垢フローリング、テラゾーの床) の写真
絞り込み:
資材コスト
並び替え:今日の人気順
写真 141〜160 枚目(全 3,124 枚)
1/3

Huge Powder Room with Separate Commode Area
ラスベガスにある広いコンテンポラリースタイルのおしゃれなトイレ・洗面所 (フラットパネル扉のキャビネット、茶色いキャビネット、グレーの壁、淡色無垢フローリング、アンダーカウンター洗面器、大理石の洗面台、ベージュの床、グレーの洗面カウンター) の写真
ラスベガスにある広いコンテンポラリースタイルのおしゃれなトイレ・洗面所 (フラットパネル扉のキャビネット、茶色いキャビネット、グレーの壁、淡色無垢フローリング、アンダーカウンター洗面器、大理石の洗面台、ベージュの床、グレーの洗面カウンター) の写真
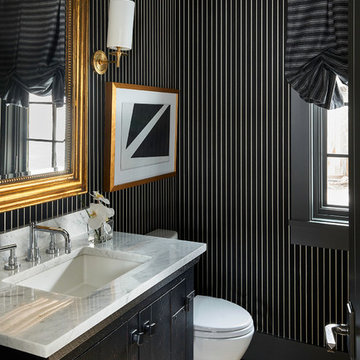
他の地域にあるトランジショナルスタイルのおしゃれなトイレ・洗面所 (家具調キャビネット、黒いキャビネット、マルチカラーの壁、淡色無垢フローリング、アンダーカウンター洗面器、白い洗面カウンター) の写真

Tracy, one of our fabulous customers who last year undertook what can only be described as, a colossal home renovation!
With the help of her My Bespoke Room designer Milena, Tracy transformed her 1930's doer-upper into a truly jaw-dropping, modern family home. But don't take our word for it, see for yourself...

オークランドにあるお手頃価格の小さなビーチスタイルのおしゃれなトイレ・洗面所 (緑のキャビネット、一体型トイレ 、緑のタイル、磁器タイル、緑の壁、淡色無垢フローリング、ベッセル式洗面器、クオーツストーンの洗面台、黄色い床、グリーンの洗面カウンター、フローティング洗面台) の写真

This home in West Bellevue underwent a dramatic transformation from a dated traditional design to better-than-new modern. The floor plan and flow of the home were completely updated, so that the owners could enjoy a bright, open and inviting layout. The inspiration for this home design was contrasting tones with warm wood elements and complementing metal accents giving the unique Pacific Northwest chic vibe that the clients were dreaming of.
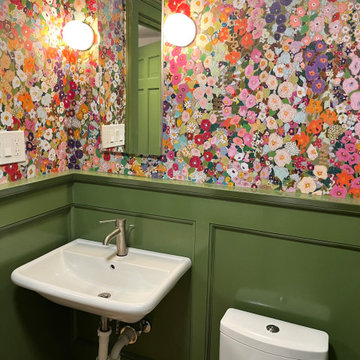
A small dated powder room gets re-invented!
Our client was looking to update her powder room/laundry room, we designed and installed wood paneling to match the style of the house. Our client selected this fabulous wallpaper and choose a vibrant green for the wall paneling and all the trims, the white ceramic sink and toilet look fresh and clean. A long and narrow medicine cabinet with 2 white globe sconces completes the look, on the opposite side of the room the washer and drier are tucked in under a wood counter also painted green.

Meuble avec leds intégrés. identique à la cuiisine, salon, salle à manger et salle de bain
ボルドーにあるお手頃価格の中くらいなビーチスタイルのおしゃれなトイレ・洗面所 (インセット扉のキャビネット、淡色木目調キャビネット、壁掛け式トイレ、ベージュのタイル、ベージュの壁、淡色無垢フローリング、ベージュの床、フローティング洗面台、板張り壁、羽目板の壁) の写真
ボルドーにあるお手頃価格の中くらいなビーチスタイルのおしゃれなトイレ・洗面所 (インセット扉のキャビネット、淡色木目調キャビネット、壁掛け式トイレ、ベージュのタイル、ベージュの壁、淡色無垢フローリング、ベージュの床、フローティング洗面台、板張り壁、羽目板の壁) の写真

Unique powder room featuring black and gold wall tile, white and brass accents, and wood flooring
ロサンゼルスにあるお手頃価格の小さなモダンスタイルのおしゃれなトイレ・洗面所 (フラットパネル扉のキャビネット、白いキャビネット、黒いタイル、セラミックタイル、白い壁、淡色無垢フローリング、アンダーカウンター洗面器、人工大理石カウンター、白い洗面カウンター、独立型洗面台) の写真
ロサンゼルスにあるお手頃価格の小さなモダンスタイルのおしゃれなトイレ・洗面所 (フラットパネル扉のキャビネット、白いキャビネット、黒いタイル、セラミックタイル、白い壁、淡色無垢フローリング、アンダーカウンター洗面器、人工大理石カウンター、白い洗面カウンター、独立型洗面台) の写真

This powder bath from our Tuckborough Urban Farmhouse features a unique "Filigree" linen wall covering with a custom floating white oak vanity. The quartz countertops feature a bold and dark composition. We love the circle mirror that showcases the gold pendant lights, and you can’t beat these sleek and minimal plumbing fixtures!

ロサンゼルスにある高級な小さなコンテンポラリースタイルのおしゃれなトイレ・洗面所 (緑のキャビネット、一体型トイレ 、緑のタイル、セラミックタイル、緑の壁、淡色無垢フローリング、一体型シンク、大理石の洗面台、ベージュの床、グリーンの洗面カウンター、アクセントウォール、造り付け洗面台、白い天井) の写真

バンクーバーにある高級な中くらいなコンテンポラリースタイルのおしゃれなトイレ・洗面所 (シェーカースタイル扉のキャビネット、ベージュのキャビネット、一体型トイレ 、グレーのタイル、モザイクタイル、淡色無垢フローリング、ベッセル式洗面器、御影石の洗面台、ベージュの床、ベージュのカウンター、独立型洗面台) の写真

Dans cet appartement haussmannien de 100 m², nos clients souhaitaient pouvoir créer un espace pour accueillir leur deuxième enfant. Nous avons donc aménagé deux zones dans l’espace parental avec une chambre et un bureau, pour pouvoir les transformer en chambre d’enfant le moment venu.
Le salon reste épuré pour mettre en valeur les 3,40 mètres de hauteur sous plafond et ses superbes moulures. Une étagère sur mesure en chêne a été créée dans l’ancien passage d’une porte !
La cuisine Ikea devient très chic grâce à ses façades bicolores dans des tons de gris vert. Le plan de travail et la crédence en quartz apportent davantage de qualité et sa marie parfaitement avec l’ensemble en le mettant en valeur.
Pour finir, la salle de bain s’inscrit dans un style scandinave avec son meuble vasque en bois et ses teintes claires, avec des touches de noir mat qui apportent du contraste.

We always say that a powder room is the “gift” you give to the guests in your home; a special detail here and there, a touch of color added, and the space becomes a delight! This custom beauty, completed in January 2020, was carefully crafted through many construction drawings and meetings.
We intentionally created a shallower depth along both sides of the sink area in order to accommodate the location of the door openings. (The right side of the image leads to the foyer, while the left leads to a closet water closet room.) We even had the casing/trim applied after the countertop was installed in order to bring the marble in one piece! Setting the height of the wall faucet and wall outlet for the exposed P-Trap meant careful calculation and precise templating along the way, with plenty of interior construction drawings. But for such detail, it was well worth it.
From the book-matched miter on our black and white marble, to the wall mounted faucet in matte black, each design element is chosen to play off of the stacked metallic wall tile and scones. Our homeowners were thrilled with the results, and we think their guests are too!
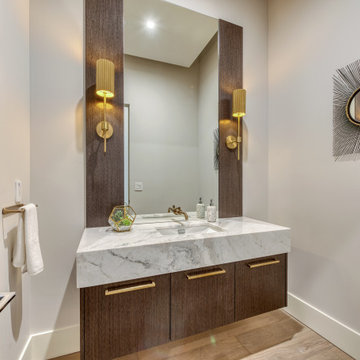
中くらいなコンテンポラリースタイルのおしゃれなトイレ・洗面所 (フラットパネル扉のキャビネット、中間色木目調キャビネット、一体型トイレ 、白い壁、淡色無垢フローリング、アンダーカウンター洗面器、大理石の洗面台、ベージュの床、グレーの洗面カウンター、造り付け洗面台) の写真
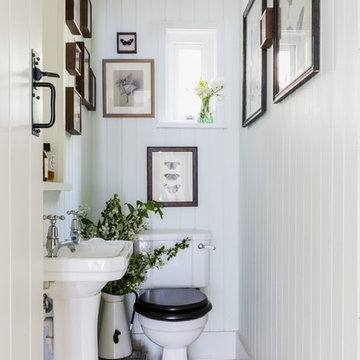
Unique Home Stays
ドーセットにある小さなトラディショナルスタイルのおしゃれなトイレ・洗面所 (一体型トイレ 、白い壁、淡色無垢フローリング、ペデスタルシンク、ベージュの床) の写真
ドーセットにある小さなトラディショナルスタイルのおしゃれなトイレ・洗面所 (一体型トイレ 、白い壁、淡色無垢フローリング、ペデスタルシンク、ベージュの床) の写真
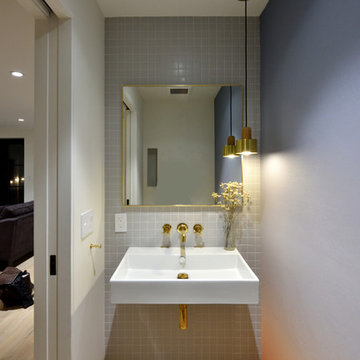
ニューヨークにある中くらいなモダンスタイルのおしゃれなトイレ・洗面所 (壁掛け式トイレ、グレーのタイル、セラミックタイル、グレーの壁、淡色無垢フローリング、壁付け型シンク、人工大理石カウンター、ベージュの床) の写真
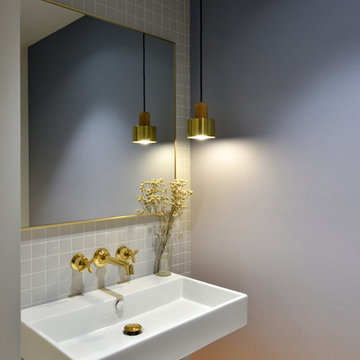
ニューヨークにある中くらいなモダンスタイルのおしゃれなトイレ・洗面所 (壁掛け式トイレ、グレーのタイル、セラミックタイル、グレーの壁、淡色無垢フローリング、壁付け型シンク、人工大理石カウンター、ベージュの床) の写真
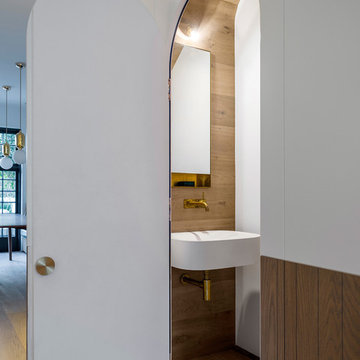
Preparing for a commission to design the new Airbus toilets, Luigi Rosselli Architects have experimented with compact design for such situations with the understairs powder room.
© Justin Alexander
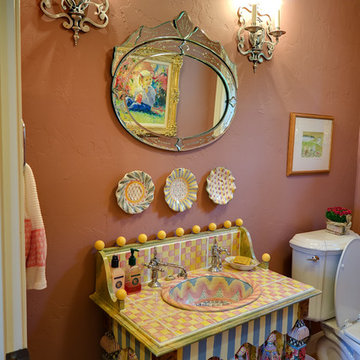
Fun patterns liven up this kid's bathroom.
オースティンにあるお手頃価格の中くらいなエクレクティックスタイルのおしゃれなトイレ・洗面所 (淡色無垢フローリング、オーバーカウンターシンク、タイルの洗面台、分離型トイレ、マルチカラーのタイル、ピンクの壁、マルチカラーの洗面カウンター) の写真
オースティンにあるお手頃価格の中くらいなエクレクティックスタイルのおしゃれなトイレ・洗面所 (淡色無垢フローリング、オーバーカウンターシンク、タイルの洗面台、分離型トイレ、マルチカラーのタイル、ピンクの壁、マルチカラーの洗面カウンター) の写真
トイレ・洗面所 (淡色無垢フローリング、テラゾーの床) の写真
8
