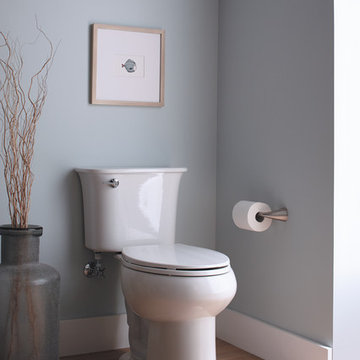低価格のトイレ・洗面所 (淡色無垢フローリング、テラゾーの床) の写真
絞り込み:
資材コスト
並び替え:今日の人気順
写真 1〜20 枚目(全 94 枚)
1/4
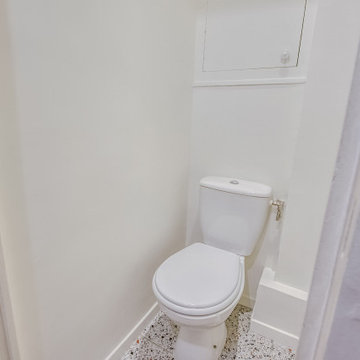
Ces toilettes ont été entièrement refait à neuf, changement du sol pour des carreaux imitation terrazzo. Remise en peinture des murs et plafonds.
パリにある低価格の小さなコンテンポラリースタイルのおしゃれなトイレ・洗面所 (フラットパネル扉のキャビネット、白いキャビネット、一体型トイレ 、白い壁、テラゾーの床、マルチカラーの床、造り付け洗面台) の写真
パリにある低価格の小さなコンテンポラリースタイルのおしゃれなトイレ・洗面所 (フラットパネル扉のキャビネット、白いキャビネット、一体型トイレ 、白い壁、テラゾーの床、マルチカラーの床、造り付け洗面台) の写真
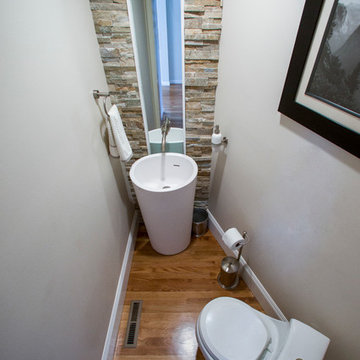
Powder room/Guest bathroom
Nathaniel Downes
ロサンゼルスにある低価格の小さなモダンスタイルのおしゃれなトイレ・洗面所 (ビデ、グレーの壁、淡色無垢フローリング、ペデスタルシンク) の写真
ロサンゼルスにある低価格の小さなモダンスタイルのおしゃれなトイレ・洗面所 (ビデ、グレーの壁、淡色無垢フローリング、ペデスタルシンク) の写真
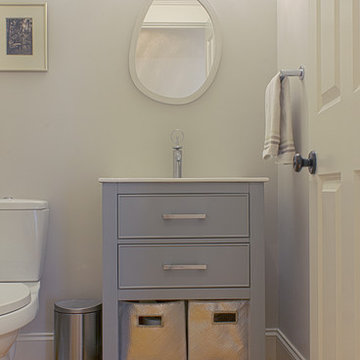
ボストンにある低価格の小さなトランジショナルスタイルのおしゃれなトイレ・洗面所 (家具調キャビネット、グレーのキャビネット、分離型トイレ、グレーの壁、淡色無垢フローリング、アンダーカウンター洗面器、クオーツストーンの洗面台、茶色い床) の写真

The powder room, shown here, exists just outside the kitchen. The vanity was built out of an old end table the homeowners already had. We remodeled it to accommodate the vessel sink.
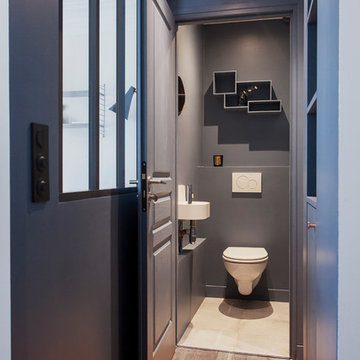
Solène Ballesta
パリにある低価格の小さな北欧スタイルのおしゃれなトイレ・洗面所 (壁掛け式トイレ、青い壁、淡色無垢フローリング、壁付け型シンク) の写真
パリにある低価格の小さな北欧スタイルのおしゃれなトイレ・洗面所 (壁掛け式トイレ、青い壁、淡色無垢フローリング、壁付け型シンク) の写真
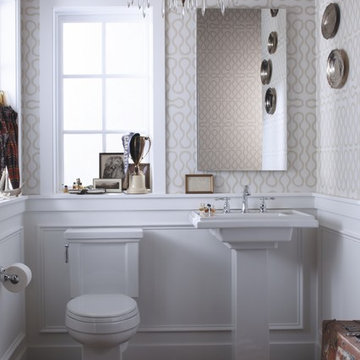
The elegant simplicity of Shaker-style furniture inspires this eclectic, neo-traditional powder room.
ミルウォーキーにある低価格の小さなエクレクティックスタイルのおしゃれなトイレ・洗面所 (ペデスタルシンク、分離型トイレ、マルチカラーの壁、淡色無垢フローリング) の写真
ミルウォーキーにある低価格の小さなエクレクティックスタイルのおしゃれなトイレ・洗面所 (ペデスタルシンク、分離型トイレ、マルチカラーの壁、淡色無垢フローリング) の写真
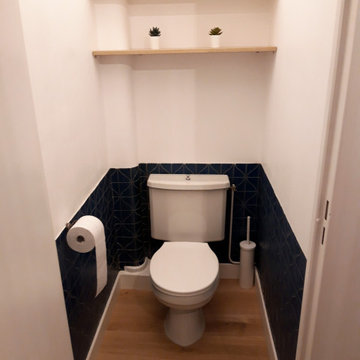
サンテティエンヌにある低価格の小さなモダンスタイルのおしゃれなトイレ・洗面所 (オープンシェルフ、淡色木目調キャビネット、一体型トイレ 、緑のタイル、白い壁、淡色無垢フローリング、ベージュの床、フローティング洗面台) の写真
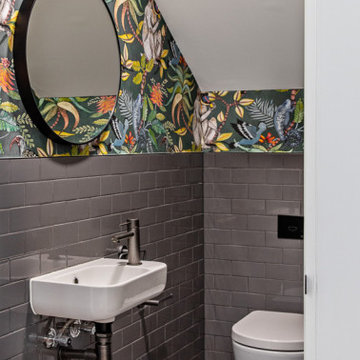
シドニーにある低価格の小さなコンテンポラリースタイルのおしゃれなトイレ・洗面所 (グレーのタイル、セラミックタイル、緑の壁、テラゾーの床、壁付け型シンク、グレーの床) の写真
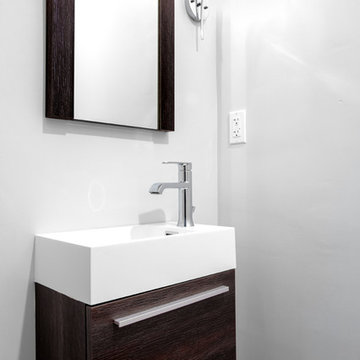
This new powder room used to be nothing more than a small closet! Closing off 1 door and opening another created a new 1/2 bathroom to service the guests.
The wall mounted toilet with the hidden tank saves a lot of room and makes cleaning an easy task, the vanity is also wall mounted and its only 9" deep!
to give the space some life and make it into a fun place to visit the sconce light fixtures on each side of the mirror have a cool rose \ flower design with crazy shadows casted on the wall and the full height tiled toilet wall is made out of small multi colored hex tiles with flower design in them.
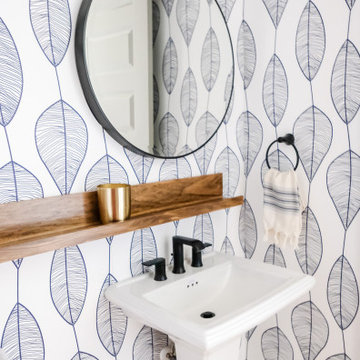
Powder room, Wallcovering from Serena and Lily and shelf from Ets.
チャールストンにある低価格の小さなビーチスタイルのおしゃれなトイレ・洗面所 (一体型トイレ 、青いタイル、淡色無垢フローリング、ペデスタルシンク、壁紙) の写真
チャールストンにある低価格の小さなビーチスタイルのおしゃれなトイレ・洗面所 (一体型トイレ 、青いタイル、淡色無垢フローリング、ペデスタルシンク、壁紙) の写真
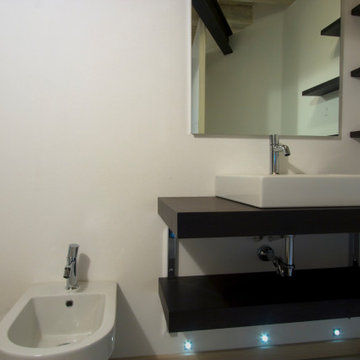
Bagno di servizio in stile essenziale, lavabo soprapiano con due piani in legno tamburato finitura color moka sospesi ed illuminazione led incassati a parete
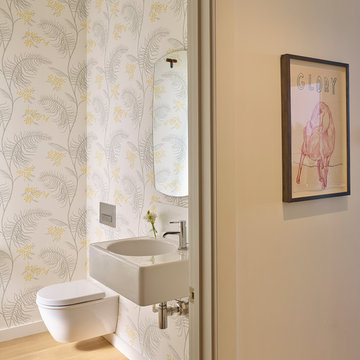
Balancing modern architectural elements with traditional Edwardian features was a key component of the complete renovation of this San Francisco residence. All new finishes were selected to brighten and enliven the spaces, and the home was filled with a mix of furnishings that convey a modern twist on traditional elements. The re-imagined layout of the home supports activities that range from a cozy family game night to al fresco entertaining.
Architect: AT6 Architecture
Builder: Citidev
Photographer: Ken Gutmaker Photography
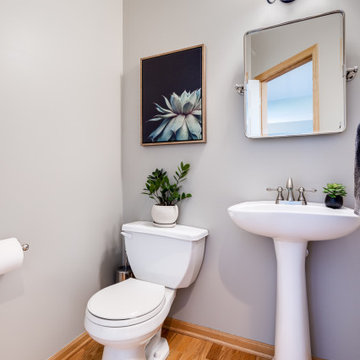
When I came to stage and photoshoot the space my clients let the photographer know there wasn't a room in the whole house PID didn't do something in. When I asked why they originally contacted me they reminded me it was for a cracked tile in their owner's suite bathroom. We all had a good laugh.
Tschida Construction tackled the construction end and helped remodel three bathrooms, stair railing update, kitchen update, laundry room remodel with Custom cabinets from Pro Design, and new paint and lights throughout.
Their house no longer feels straight out of 1995 and has them so proud of their new spaces.
That is such a good feeling as an Interior Designer and Remodeler to know you made a difference in how someone feels about the place they call home.
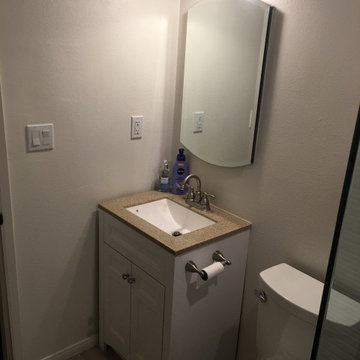
ロサンゼルスにある低価格の小さなおしゃれなトイレ・洗面所 (シェーカースタイル扉のキャビネット、白いキャビネット、一体型トイレ 、ボーダータイル、ベージュの壁、淡色無垢フローリング、オーバーカウンターシンク、クオーツストーンの洗面台、ベージュの床、マルチカラーの洗面カウンター) の写真
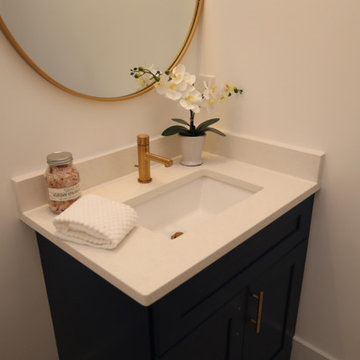
アトランタにある低価格の小さなトランジショナルスタイルのおしゃれなトイレ・洗面所 (シェーカースタイル扉のキャビネット、青いキャビネット、分離型トイレ、グレーの壁、淡色無垢フローリング、アンダーカウンター洗面器、珪岩の洗面台、茶色い床、白い洗面カウンター) の写真
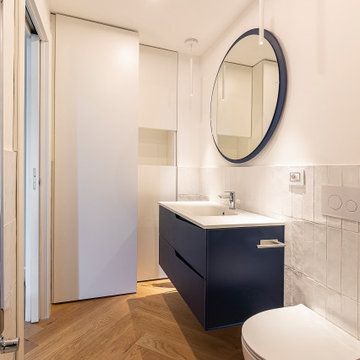
ミラノにある低価格の小さなモダンスタイルのおしゃれなトイレ・洗面所 (フラットパネル扉のキャビネット、青いキャビネット、分離型トイレ、白いタイル、セラミックタイル、黄色い壁、淡色無垢フローリング、一体型シンク、ライムストーンの洗面台、ベージュの床、白い洗面カウンター、独立型洗面台) の写真
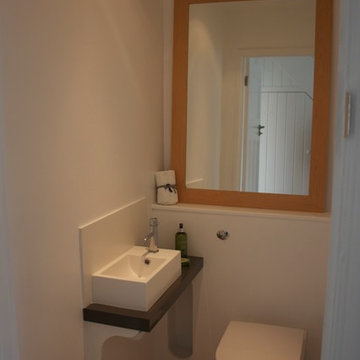
Whilst this property had been relatively well maintained, it had not been modernised for several decades. Works included re-roofing, a complete rewire, installation of new central heating system, new kitchen, bathroom and garden landscaping. OPS remodelled the ground floor accommodation to produce a generous kitchen diner to befit modern living. In addition a downstairs WC was incorporated, and also a dedicated utility cupboard in order that laundry appliances are sited outside of the kitchen diner. A large glazed door (and sidelights) provides access to a raised decked area which is perfect for al fresco dining. Steps lead down to a lower decked area which features low maintenance planting.
Natural light is in abundance with the introduction of a sun tunnel above the stairs and a neutral palette used throughout to reflect light around the rooms.
Built in wardrobes have been fitted in the two double bedrooms and the bathroom refitted with luxurious features including underfloor heating, bespoke mirror with demister, Bisque Hot Spring radiator and designer lighting.
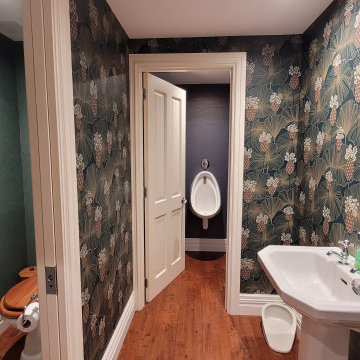
Three complimentary wallpapers were used to bring personality to an existing floorplan.
クライストチャーチにある低価格の中くらいなトランジショナルスタイルのおしゃれなトイレ・洗面所 (淡色無垢フローリング、ペデスタルシンク、壁紙) の写真
クライストチャーチにある低価格の中くらいなトランジショナルスタイルのおしゃれなトイレ・洗面所 (淡色無垢フローリング、ペデスタルシンク、壁紙) の写真
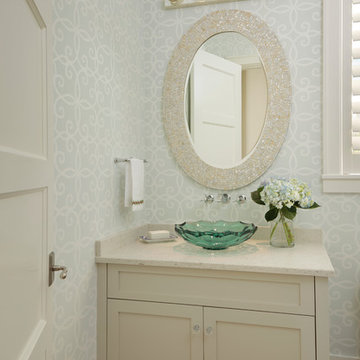
Designer: Lana Knapp,
Collins & DuPont Design Group
Architect: Stofft Cooney Architects, LLC
Builder: BCB Homes
Photographer: Lori Hamilton
マイアミにある低価格の小さなトロピカルスタイルのおしゃれなトイレ・洗面所 (家具調キャビネット、淡色木目調キャビネット、マルチカラーの壁、淡色無垢フローリング、ベッセル式洗面器、クオーツストーンの洗面台、茶色い床、ベージュのカウンター) の写真
マイアミにある低価格の小さなトロピカルスタイルのおしゃれなトイレ・洗面所 (家具調キャビネット、淡色木目調キャビネット、マルチカラーの壁、淡色無垢フローリング、ベッセル式洗面器、クオーツストーンの洗面台、茶色い床、ベージュのカウンター) の写真
低価格のトイレ・洗面所 (淡色無垢フローリング、テラゾーの床) の写真
1
