トイレ・洗面所 (オーバーカウンターシンク、淡色無垢フローリング、テラゾーの床) の写真
絞り込み:
資材コスト
並び替え:今日の人気順
写真 1〜20 枚目(全 212 枚)
1/4

ヒューストンにあるラグジュアリーな広いトランジショナルスタイルのおしゃれなトイレ・洗面所 (淡色木目調キャビネット、グレーのタイル、淡色無垢フローリング、オーバーカウンターシンク、茶色い床、造り付け洗面台、セラミックタイル、グレーの壁) の写真

シカゴにある高級な中くらいなビーチスタイルのおしゃれなトイレ・洗面所 (落し込みパネル扉のキャビネット、青いキャビネット、淡色無垢フローリング、オーバーカウンターシンク、大理石の洗面台、茶色い床、白い洗面カウンター、独立型洗面台、壁紙、分離型トイレ、マルチカラーの壁) の写真
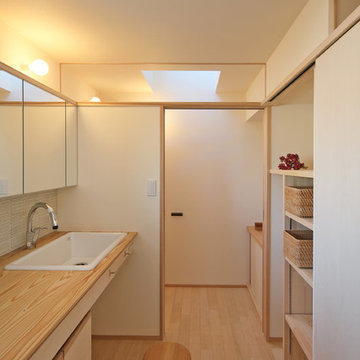
趣味室と書斎のある家
他の地域にあるモダンスタイルのおしゃれなトイレ・洗面所 (白い壁、淡色無垢フローリング、オーバーカウンターシンク、フラットパネル扉のキャビネット、ベージュのキャビネット、木製洗面台、ベージュの床、ブラウンの洗面カウンター) の写真
他の地域にあるモダンスタイルのおしゃれなトイレ・洗面所 (白い壁、淡色無垢フローリング、オーバーカウンターシンク、フラットパネル扉のキャビネット、ベージュのキャビネット、木製洗面台、ベージュの床、ブラウンの洗面カウンター) の写真

This powder room features a dark, hex tile as well as a reclaimed wood ceiling and vanity. The vanity has a black and gold marble countertop, as well as a gold round wall mirror and a gold light fixture.
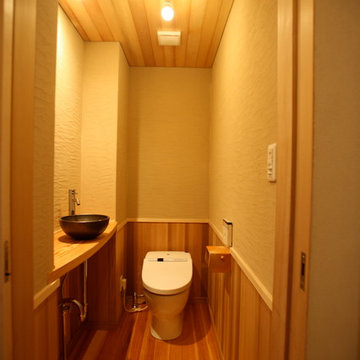
腰板を設け 落ち着いた雰囲気としています。
左官屋さんが、塗り壁を漣の様に仕上げてくれました。
照明が当たると 陰影が出て綺麗です。
他の地域にある中くらいな和風のおしゃれなトイレ・洗面所 (ベージュの壁、淡色無垢フローリング、オーバーカウンターシンク、ベージュの床) の写真
他の地域にある中くらいな和風のおしゃれなトイレ・洗面所 (ベージュの壁、淡色無垢フローリング、オーバーカウンターシンク、ベージュの床) の写真
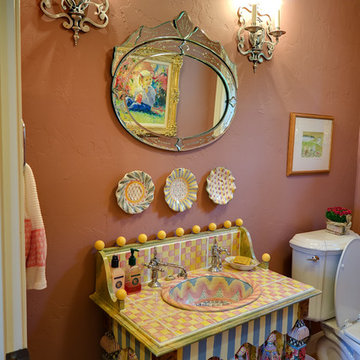
Fun patterns liven up this kid's bathroom.
オースティンにあるお手頃価格の中くらいなエクレクティックスタイルのおしゃれなトイレ・洗面所 (淡色無垢フローリング、オーバーカウンターシンク、タイルの洗面台、分離型トイレ、マルチカラーのタイル、ピンクの壁、マルチカラーの洗面カウンター) の写真
オースティンにあるお手頃価格の中くらいなエクレクティックスタイルのおしゃれなトイレ・洗面所 (淡色無垢フローリング、オーバーカウンターシンク、タイルの洗面台、分離型トイレ、マルチカラーのタイル、ピンクの壁、マルチカラーの洗面カウンター) の写真

ニューオリンズにあるビーチスタイルのおしゃれなトイレ・洗面所 (シェーカースタイル扉のキャビネット、青いキャビネット、分離型トイレ、青い壁、淡色無垢フローリング、オーバーカウンターシンク、ベージュの床、白い洗面カウンター、造り付け洗面台、壁紙) の写真

L’objectif premier pour cet espace de travail est d’optimiser au maximum chaque mètre carré et créer un univers à l’image de notre cliente. Véritable espace de vie celui-ci accueille de multiples fonctions : un espace travail, une cuisine, des alcoves pour se détendre, une bibliothèque de rangement et décoration notamment. Dans l’entrée, le mur miroir agrandit l’espace et accentue la luminosité ambiante. Coté bureaux, l’intégralité du mur devient un espace de rangement. La bibliothèque que nous avons dessinée sur-mesure permet de gagner de la place et vient s’adapter à l’espace disponible en proposant des rangements dissimulés, une penderie et une zone d’étagères ouverte pour la touche décorative.
Afin de délimiter l’espace, le choix d’une cloison claustra est une solution simple et efficace pour souligner la superficie disponible tout en laissant passer la lumière naturelle. Elle permet une douce transition entre l’entrée, les bureaux et la cuisine.
Associer la couleur « verte » à un matériau naturel comme le bois crée une ambiance 100% relaxante et agréable.
Les détails géométriques et abstraits, que l’on retrouve au sol mais également sur les tableaux apportent à l’intérieur une note très chic. Ce motif s’associe parfaitement au mobilier et permet de créer un relief dans la pièce.
L’utilisation de matières naturelles est privilégiée et donne du caractère à la décoration. Le raphia que l’on retrouve dans les suspensions ou le rotin pour les chaises dégage une atmosphère authentique, chaleureuse et détendue.

Modern Pool Cabana Bathroom
ニューヨークにあるお手頃価格の小さなコンテンポラリースタイルのおしゃれなトイレ・洗面所 (フラットパネル扉のキャビネット、黒いキャビネット、一体型トイレ 、グレーのタイル、石スラブタイル、グレーの壁、テラゾーの床、オーバーカウンターシンク、クオーツストーンの洗面台、グレーの床、白い洗面カウンター、フローティング洗面台) の写真
ニューヨークにあるお手頃価格の小さなコンテンポラリースタイルのおしゃれなトイレ・洗面所 (フラットパネル扉のキャビネット、黒いキャビネット、一体型トイレ 、グレーのタイル、石スラブタイル、グレーの壁、テラゾーの床、オーバーカウンターシンク、クオーツストーンの洗面台、グレーの床、白い洗面カウンター、フローティング洗面台) の写真

パースにある高級な広いコンテンポラリースタイルのおしゃれなトイレ・洗面所 (オープンシェルフ、中間色木目調キャビネット、壁掛け式トイレ、モノトーンのタイル、石タイル、テラゾーの床、オーバーカウンターシンク、クオーツストーンの洗面台、黒い床、グレーの洗面カウンター、フローティング洗面台) の写真
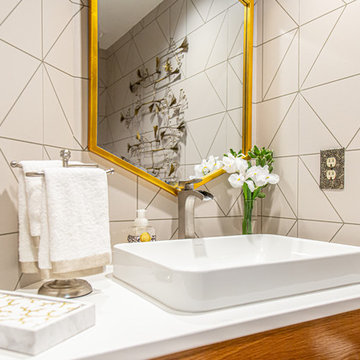
This mid-century modern powder room with odd angles got some personal style with a geometric wallpaper and fun accessories. We mixed metals to create interest.
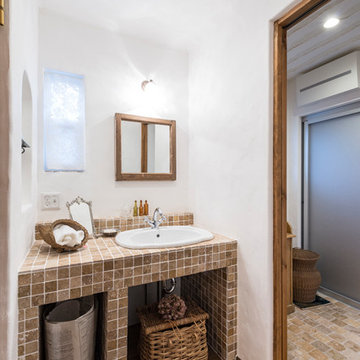
南フランスのシャンブルロッドをイメージした家づくり
福岡にある小さな地中海スタイルのおしゃれなトイレ・洗面所 (茶色いタイル、石タイル、白い壁、淡色無垢フローリング、タイルの洗面台、茶色い床、ベージュのカウンター、オーバーカウンターシンク) の写真
福岡にある小さな地中海スタイルのおしゃれなトイレ・洗面所 (茶色いタイル、石タイル、白い壁、淡色無垢フローリング、タイルの洗面台、茶色い床、ベージュのカウンター、オーバーカウンターシンク) の写真

写真:新澤一平
他の地域にある北欧スタイルのおしゃれなトイレ・洗面所 (淡色木目調キャビネット、白い壁、淡色無垢フローリング、オーバーカウンターシンク、木製洗面台、茶色い床) の写真
他の地域にある北欧スタイルのおしゃれなトイレ・洗面所 (淡色木目調キャビネット、白い壁、淡色無垢フローリング、オーバーカウンターシンク、木製洗面台、茶色い床) の写真
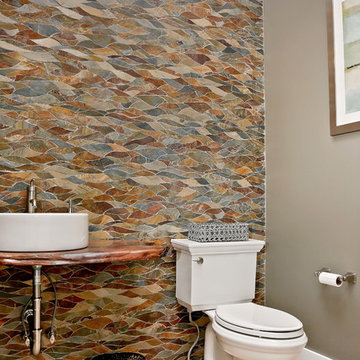
The Montauk, our new model home and design center is now open in the sought after community of Showfield in Lewes. This Hampton’s inspired modern farmhouse feel is a collaboration between Garrison Homes, Element Design and Rsquare in Rehoboth. The Garrison quality craftsmanship can be seen in every inch of this home. Here are some photos of our favorite spaces, but stop by and tour this incredible model to see first hand what makes a Garrison Home so different.
The model is open daily Monday through Friday, 9am-5pm and weekends 11am – 4pm.
See floorplans for the Montauk at http://garrisonhomes.com/floor-plans/garrison-custom-collection/the-montauk/

他の地域にある小さなモダンスタイルのおしゃれなトイレ・洗面所 (フラットパネル扉のキャビネット、青いキャビネット、一体型トイレ 、グレーの壁、淡色無垢フローリング、オーバーカウンターシンク、大理石の洗面台、マルチカラーの洗面カウンター、独立型洗面台) の写真
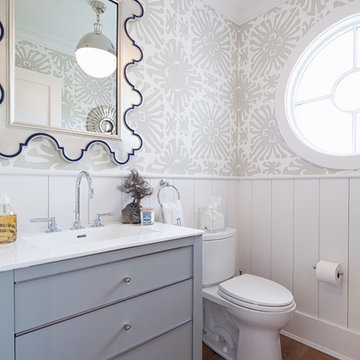
ニューヨークにあるトランジショナルスタイルのおしゃれなトイレ・洗面所 (フラットパネル扉のキャビネット、グレーのキャビネット、分離型トイレ、グレーの壁、淡色無垢フローリング、オーバーカウンターシンク) の写真

The powder room is dramatic update to the old and Corian vanity. The original mirror was cut and stacked vertically on stand-offs with new floor-to-ceiling back lighting. The custom 14K gold back splash adds and artistic quality. The figured walnut panel is actually a working drawer and the vanity floats off the wall.
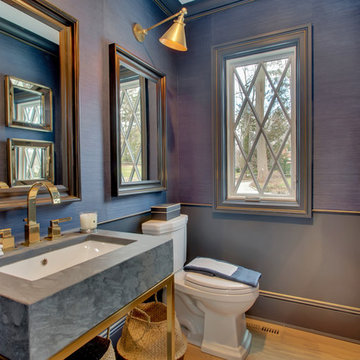
This bold blue powder room contrasts the mainly white updated custom 1940's Cape Ranch. With a blue stone drop-in sink blue textured wallpaper, , blue wood wainscoting, gold fixtures and accents,and a diamond panel window, this sharp room is an eye-catcher that adds a blast of color to the home.
Architect: T.J. Costello - Hierarchy Architecture + Design, PLLC
Interior Designer: Helena Clunies-Ross
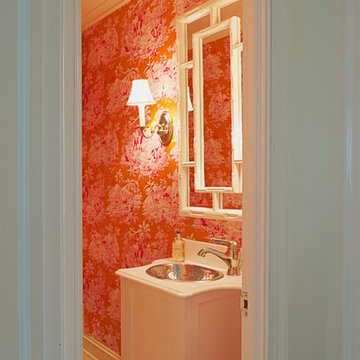
Jane Beiles Photography
ニューヨークにある小さなエクレクティックスタイルのおしゃれなトイレ・洗面所 (オーバーカウンターシンク、家具調キャビネット、白いキャビネット、大理石の洗面台、淡色無垢フローリング) の写真
ニューヨークにある小さなエクレクティックスタイルのおしゃれなトイレ・洗面所 (オーバーカウンターシンク、家具調キャビネット、白いキャビネット、大理石の洗面台、淡色無垢フローリング) の写真
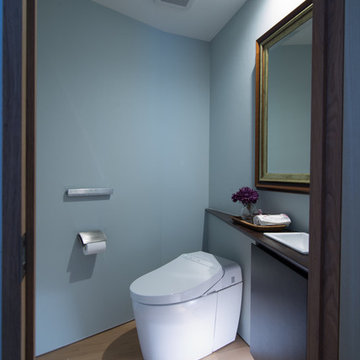
持ち込みのアンティークの鏡が映えるよう、シンプルかつ高級感のある内装にしました
東京23区にある中くらいなミッドセンチュリースタイルのおしゃれなトイレ・洗面所 (青い壁、淡色無垢フローリング、ベージュの床、オーバーカウンターシンク、木製洗面台) の写真
東京23区にある中くらいなミッドセンチュリースタイルのおしゃれなトイレ・洗面所 (青い壁、淡色無垢フローリング、ベージュの床、オーバーカウンターシンク、木製洗面台) の写真
トイレ・洗面所 (オーバーカウンターシンク、淡色無垢フローリング、テラゾーの床) の写真
1