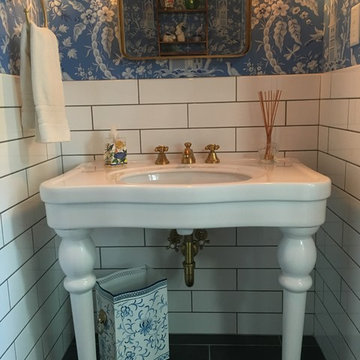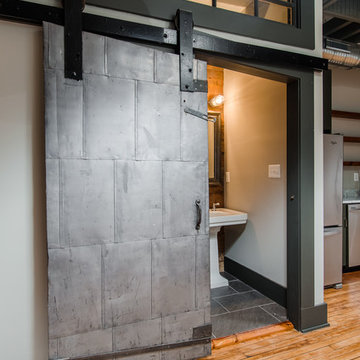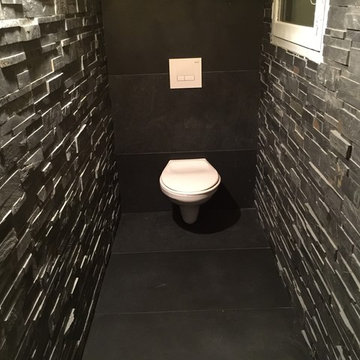トイレ・洗面所 (コルクフローリング、スレートの床) の写真
絞り込み:
資材コスト
並び替え:今日の人気順
写真 81〜100 枚目(全 593 枚)
1/3
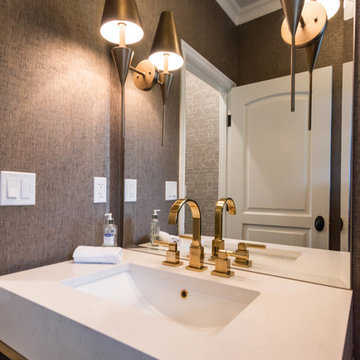
Mel Carll
ロサンゼルスにある小さなトランジショナルスタイルのおしゃれなトイレ・洗面所 (オープンシェルフ、一体型トイレ 、茶色い壁、スレートの床、壁付け型シンク、人工大理石カウンター、グレーの床、白い洗面カウンター) の写真
ロサンゼルスにある小さなトランジショナルスタイルのおしゃれなトイレ・洗面所 (オープンシェルフ、一体型トイレ 、茶色い壁、スレートの床、壁付け型シンク、人工大理石カウンター、グレーの床、白い洗面カウンター) の写真
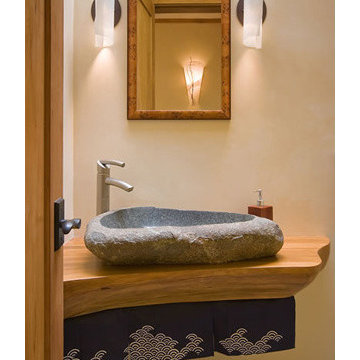
The owner’s desire was for a home blending Asian design characteristics with Southwestern architecture, developed within a small building envelope with significant building height limitations as dictated by local zoning. Even though the size of the property was 20 acres, the steep, tree covered terrain made for challenging site conditions, as the owner wished to preserve as many trees as possible while also capturing key views.
For the solution we first turned to vernacular Chinese villages as a prototype, specifically their varying pitched roofed buildings clustered about a central town square. We translated that to an entry courtyard opened to the south surrounded by a U-shaped, pitched roof house that merges with the topography. We then incorporated traditional Japanese folk house design detailing, particularly the tradition of hand crafted wood joinery. The result is a home reflecting the desires and heritage of the owners while at the same time respecting the historical architectural character of the local region.
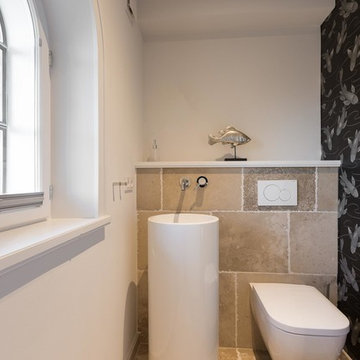
www.immofoto-sylt.de
他の地域にある小さなカントリー風のおしゃれなトイレ・洗面所 (分離型トイレ、ベージュのタイル、スレートタイル、白い壁、スレートの床、ペデスタルシンク、ベージュの床) の写真
他の地域にある小さなカントリー風のおしゃれなトイレ・洗面所 (分離型トイレ、ベージュのタイル、スレートタイル、白い壁、スレートの床、ペデスタルシンク、ベージュの床) の写真

ニューヨークにあるお手頃価格の小さなコンテンポラリースタイルのおしゃれなトイレ・洗面所 (家具調キャビネット、濃色木目調キャビネット、一体型トイレ 、グレーの壁、スレートの床、アンダーカウンター洗面器、御影石の洗面台、黒い洗面カウンター) の写真
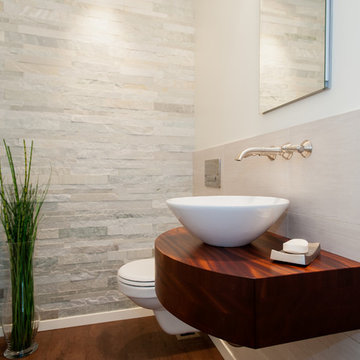
Co-Designer: Trisha Gaffney Interiors / Floating Vanity: Grothouse provided by Collaborative Interiors / Photographer: DC Photography
シアトルにある小さなトランジショナルスタイルのおしゃれなトイレ・洗面所 (濃色木目調キャビネット、壁掛け式トイレ、石タイル、白い壁、コルクフローリング、ベッセル式洗面器、グレーのタイル) の写真
シアトルにある小さなトランジショナルスタイルのおしゃれなトイレ・洗面所 (濃色木目調キャビネット、壁掛け式トイレ、石タイル、白い壁、コルクフローリング、ベッセル式洗面器、グレーのタイル) の写真
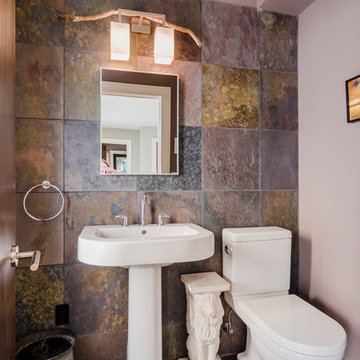
ボストンにある高級な小さなサンタフェスタイルのおしゃれなトイレ・洗面所 (一体型トイレ 、グレーのタイル、グレーの壁、スレートの床、ペデスタルシンク、スレートタイル、グレーの床) の写真
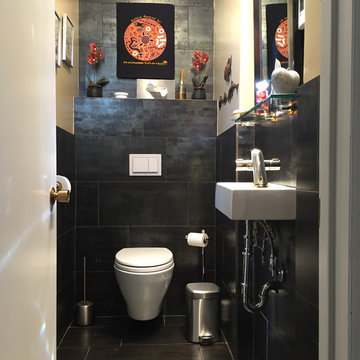
Wall mounted, tank-less toilet, a small, wall mounted sink, along with matching large floor and wall tiles make this small powder room seem bigger than it is.
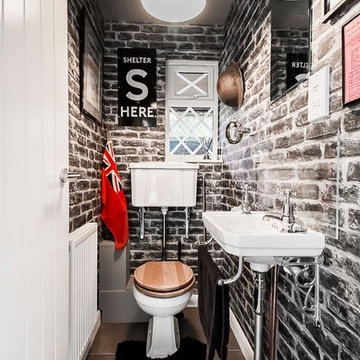
Gilda Cevasco
ロンドンにある高級な小さなエクレクティックスタイルのおしゃれなトイレ・洗面所 (一体型トイレ 、茶色いタイル、白い壁、スレートの床、グレーの床、壁付け型シンク) の写真
ロンドンにある高級な小さなエクレクティックスタイルのおしゃれなトイレ・洗面所 (一体型トイレ 、茶色いタイル、白い壁、スレートの床、グレーの床、壁付け型シンク) の写真

ロンドンにある高級な小さなコンテンポラリースタイルのおしゃれなトイレ・洗面所 (壁掛け式トイレ、黒いタイル、マルチカラーの壁、スレートの床、大理石の洗面台、グレーの床、黒い洗面カウンター、アクセントウォール、造り付け洗面台) の写真
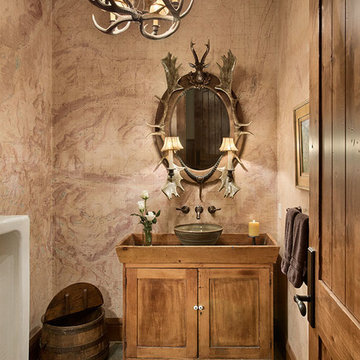
The powder room features an antique urinal and wall covering of topographic maps of the surrounding area.
Roger Wade photo
他の地域にあるラグジュアリーな広いラスティックスタイルのおしゃれなトイレ・洗面所 (家具調キャビネット、淡色木目調キャビネット、小便器、ベッセル式洗面器、木製洗面台、マルチカラーの壁、スレートの床、マルチカラーの床) の写真
他の地域にあるラグジュアリーな広いラスティックスタイルのおしゃれなトイレ・洗面所 (家具調キャビネット、淡色木目調キャビネット、小便器、ベッセル式洗面器、木製洗面台、マルチカラーの壁、スレートの床、マルチカラーの床) の写真
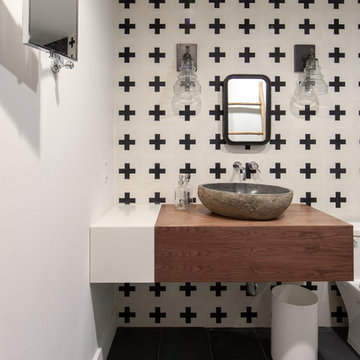
シャーロットにあるカントリー風のおしゃれなトイレ・洗面所 (中間色木目調キャビネット、モノトーンのタイル、白い壁、スレートの床、ベッセル式洗面器、木製洗面台、グレーの床、ブラウンの洗面カウンター) の写真
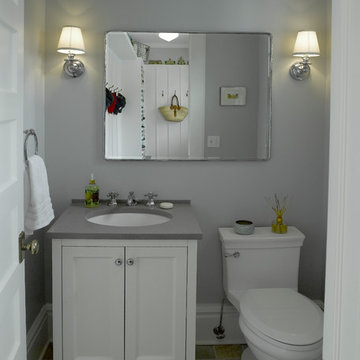
ニューヨークにある低価格の小さなトランジショナルスタイルのおしゃれなトイレ・洗面所 (フラットパネル扉のキャビネット、白いキャビネット、一体型トイレ 、グレーのタイル、グレーの壁、スレートの床、アンダーカウンター洗面器、クオーツストーンの洗面台) の写真

他の地域にあるお手頃価格の小さなラスティックスタイルのおしゃれなトイレ・洗面所 (オープンシェルフ、黒いキャビネット、ベージュの壁、スレートの床、ベッセル式洗面器、木製洗面台、茶色い床、ブラウンの洗面カウンター) の写真
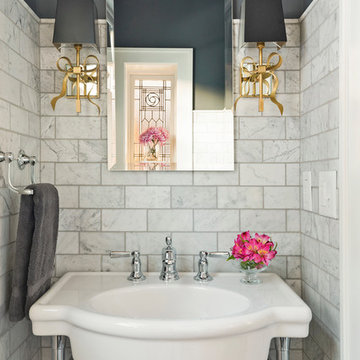
A precious powder room showcases a herringbone slate tile floor, one of the home’s original leaded glass windows along with delightful sconces adorned with gold bows.
©Spacecrafting
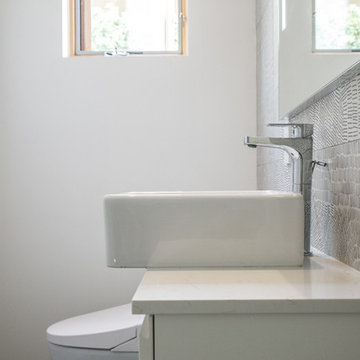
This house was a new construction and we met with the clients from the beginning of the project. We planned and selected the materials for their home including tiles (all the main floors, bathroom floors, shower walls, & kitchen), fixtures, kitchen, baths, interior doors, main door, furniture for the living room area, area rug, accessories (vases inside and outside).

The beautiful, old barn on this Topsfield estate was at risk of being demolished. Before approaching Mathew Cummings, the homeowner had met with several architects about the structure, and they had all told her that it needed to be torn down. Thankfully, for the sake of the barn and the owner, Cummings Architects has a long and distinguished history of preserving some of the oldest timber framed homes and barns in the U.S.
Once the homeowner realized that the barn was not only salvageable, but could be transformed into a new living space that was as utilitarian as it was stunning, the design ideas began flowing fast. In the end, the design came together in a way that met all the family’s needs with all the warmth and style you’d expect in such a venerable, old building.
On the ground level of this 200-year old structure, a garage offers ample room for three cars, including one loaded up with kids and groceries. Just off the garage is the mudroom – a large but quaint space with an exposed wood ceiling, custom-built seat with period detailing, and a powder room. The vanity in the powder room features a vanity that was built using salvaged wood and reclaimed bluestone sourced right on the property.
Original, exposed timbers frame an expansive, two-story family room that leads, through classic French doors, to a new deck adjacent to the large, open backyard. On the second floor, salvaged barn doors lead to the master suite which features a bright bedroom and bath as well as a custom walk-in closet with his and hers areas separated by a black walnut island. In the master bath, hand-beaded boards surround a claw-foot tub, the perfect place to relax after a long day.
In addition, the newly restored and renovated barn features a mid-level exercise studio and a children’s playroom that connects to the main house.
From a derelict relic that was slated for demolition to a warmly inviting and beautifully utilitarian living space, this barn has undergone an almost magical transformation to become a beautiful addition and asset to this stately home.
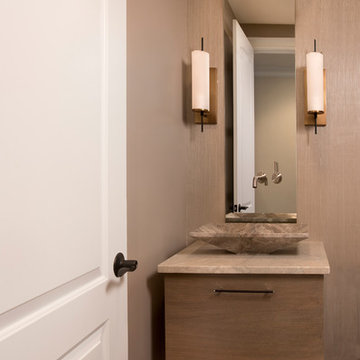
ボストンにある小さなトランジショナルスタイルのおしゃれなトイレ・洗面所 (フラットパネル扉のキャビネット、中間色木目調キャビネット、ベージュの壁、スレートの床、ベッセル式洗面器、ライムストーンの洗面台、茶色い床) の写真
トイレ・洗面所 (コルクフローリング、スレートの床) の写真
5
