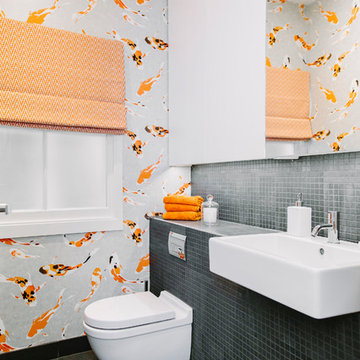トイレ・洗面所 (コルクフローリング、スレートの床、全タイプの壁タイル) の写真
絞り込み:
資材コスト
並び替え:今日の人気順
写真 1〜20 枚目(全 204 枚)
1/4

オクラホマシティにある中くらいなトラディショナルスタイルのおしゃれなトイレ・洗面所 (全タイプのキャビネット扉、緑のキャビネット、全タイプの壁タイル、スレートの床、アンダーカウンター洗面器、クオーツストーンの洗面台、黒い床、白い洗面カウンター、造り付け洗面台、壁紙) の写真

Casa Nevado, en una pequeña localidad de Extremadura:
La restauración del tejado y la incorporación de cocina y baño a las estancias de la casa, fueron aprovechadas para un cambio radical en el uso y los espacios de la vivienda.
El bajo techo se ha restaurado con el fin de activar toda su superficie, que estaba en estado ruinoso, y usado como almacén de material de ganadería, para la introducción de un baño en planta alta, habitaciones, zona de recreo y despacho. Generando un espacio abierto tipo Loft abierto.
La cubierta de estilo de teja árabe se ha restaurado, aprovechando todo el material antiguo, donde en el bajo techo se ha dispuesto de una combinación de materiales, metálicos y madera.
En planta baja, se ha dispuesto una cocina y un baño, sin modificar la estructura de la casa original solo mediante la apertura y cierre de sus accesos. Cocina con ambas entradas a comedor y salón, haciendo de ella un lugar de tránsito y funcionalmente acorde a ambas estancias.
Fachada restaurada donde se ha podido devolver las figuras geométricas que antaño se habían dispuesto en la pared de adobe.
El patio revitalizado, se le han realizado pequeñas intervenciones tácticas para descargarlo, así como remates en pintura para que aparente de mayores dimensiones. También en el se ha restaurado el baño exterior, el cual era el original de la casa.

カンザスシティにある高級な小さなミッドセンチュリースタイルのおしゃれなトイレ・洗面所 (濃色木目調キャビネット、緑のタイル、セラミックタイル、黒い壁、スレートの床、ベッセル式洗面器、ラミネートカウンター、黒い床、白い洗面カウンター、フローティング洗面台、パネル壁) の写真

Tom Zikas
サクラメントにあるラグジュアリーな小さなラスティックスタイルのおしゃれなトイレ・洗面所 (オープンシェルフ、壁掛け式トイレ、グレーのタイル、ベージュの壁、ベッセル式洗面器、ヴィンテージ仕上げキャビネット、石タイル、御影石の洗面台、スレートの床、グレーの洗面カウンター) の写真
サクラメントにあるラグジュアリーな小さなラスティックスタイルのおしゃれなトイレ・洗面所 (オープンシェルフ、壁掛け式トイレ、グレーのタイル、ベージュの壁、ベッセル式洗面器、ヴィンテージ仕上げキャビネット、石タイル、御影石の洗面台、スレートの床、グレーの洗面カウンター) の写真

Flooring: Dura-Design Cork Cleopatra
Tile: Heath Ceramics Dimensional Crease Graphite
Wall Color: Sherwin Williams Cocoon
Faucet: California Faucets

Архитекторы Краузе Александр и Краузе Анна
фото Кирилл Овчинников
モスクワにある高級な小さなインダストリアルスタイルのおしゃれなトイレ・洗面所 (スレートタイル、スレートの床、ペデスタルシンク、茶色いタイル、グレーのタイル、グレーの床) の写真
モスクワにある高級な小さなインダストリアルスタイルのおしゃれなトイレ・洗面所 (スレートタイル、スレートの床、ペデスタルシンク、茶色いタイル、グレーのタイル、グレーの床) の写真

The homeowners sought to create a modest, modern, lakeside cottage, nestled into a narrow lot in Tonka Bay. The site inspired a modified shotgun-style floor plan, with rooms laid out in succession from front to back. Simple and authentic materials provide a soft and inviting palette for this modern home. Wood finishes in both warm and soft grey tones complement a combination of clean white walls, blue glass tiles, steel frames, and concrete surfaces. Sustainable strategies were incorporated to provide healthy living and a net-positive-energy-use home. Onsite geothermal, solar panels, battery storage, insulation systems, and triple-pane windows combine to provide independence from frequent power outages and supply excess power to the electrical grid.
Photos by Corey Gaffer

This homage to prairie style architecture located at The Rim Golf Club in Payson, Arizona was designed for owner/builder/landscaper Tom Beck.
This home appears literally fastened to the site by way of both careful design as well as a lichen-loving organic material palatte. Forged from a weathering steel roof (aka Cor-Ten), hand-formed cedar beams, laser cut steel fasteners, and a rugged stacked stone veneer base, this home is the ideal northern Arizona getaway.
Expansive covered terraces offer views of the Tom Weiskopf and Jay Morrish designed golf course, the largest stand of Ponderosa Pines in the US, as well as the majestic Mogollon Rim and Stewart Mountains, making this an ideal place to beat the heat of the Valley of the Sun.
Designing a personal dwelling for a builder is always an honor for us. Thanks, Tom, for the opportunity to share your vision.
Project Details | Northern Exposure, The Rim – Payson, AZ
Architect: C.P. Drewett, AIA, NCARB, Drewett Works, Scottsdale, AZ
Builder: Thomas Beck, LTD, Scottsdale, AZ
Photographer: Dino Tonn, Scottsdale, AZ

A complete powder room with wall panels, a fully-covered vanity box, and a mirror border made of natural onyx marble.
ニューヨークにある高級な小さなモダンスタイルのおしゃれなトイレ・洗面所 (フラットパネル扉のキャビネット、ベージュのキャビネット、一体型トイレ 、ベージュのタイル、大理石タイル、ベージュの壁、スレートの床、一体型シンク、大理石の洗面台、黒い床、ベージュのカウンター、独立型洗面台、折り上げ天井、パネル壁) の写真
ニューヨークにある高級な小さなモダンスタイルのおしゃれなトイレ・洗面所 (フラットパネル扉のキャビネット、ベージュのキャビネット、一体型トイレ 、ベージュのタイル、大理石タイル、ベージュの壁、スレートの床、一体型シンク、大理石の洗面台、黒い床、ベージュのカウンター、独立型洗面台、折り上げ天井、パネル壁) の写真
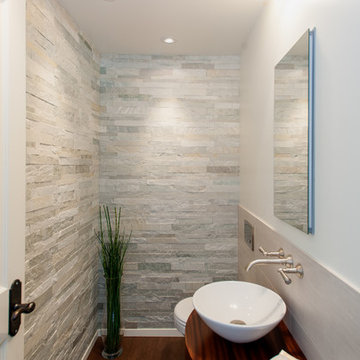
Co-Designer: Trisha Gaffney Interiors / Floating Vanity: Grothouse provided by Collaborative Interiors / Photographer: DC Photography
シアトルにある小さなトランジショナルスタイルのおしゃれなトイレ・洗面所 (壁掛け式トイレ、石タイル、白い壁、コルクフローリング、ベッセル式洗面器、グレーのタイル) の写真
シアトルにある小さなトランジショナルスタイルのおしゃれなトイレ・洗面所 (壁掛け式トイレ、石タイル、白い壁、コルクフローリング、ベッセル式洗面器、グレーのタイル) の写真

sara yoder
デンバーにあるミッドセンチュリースタイルのおしゃれなトイレ・洗面所 (家具調キャビネット、中間色木目調キャビネット、分離型トイレ、白いタイル、セラミックタイル、白い壁、スレートの床、アンダーカウンター洗面器、黒い床、黒い洗面カウンター) の写真
デンバーにあるミッドセンチュリースタイルのおしゃれなトイレ・洗面所 (家具調キャビネット、中間色木目調キャビネット、分離型トイレ、白いタイル、セラミックタイル、白い壁、スレートの床、アンダーカウンター洗面器、黒い床、黒い洗面カウンター) の写真
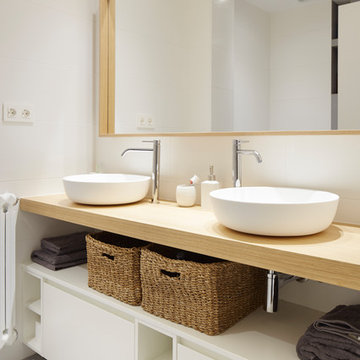
Proyecto integral llevado a cabo por el equipo de Kökdeco - Cocina & Baño
他の地域にあるお手頃価格の小さなインダストリアルスタイルのおしゃれなトイレ・洗面所 (オープンシェルフ、白いキャビネット、グレーのタイル、磁器タイル、グレーの壁、スレートの床、珪岩の洗面台、グレーの床) の写真
他の地域にあるお手頃価格の小さなインダストリアルスタイルのおしゃれなトイレ・洗面所 (オープンシェルフ、白いキャビネット、グレーのタイル、磁器タイル、グレーの壁、スレートの床、珪岩の洗面台、グレーの床) の写真

Master commode room featuring Black Lace Slate, custom-framed Chinese watercolor artwork
Photographer: Michael R. Timmer
クリーブランドにあるお手頃価格の中くらいなアジアンスタイルのおしゃれなトイレ・洗面所 (一体型トイレ 、黒いタイル、石タイル、黒い壁、スレートの床、ルーバー扉のキャビネット、淡色木目調キャビネット、アンダーカウンター洗面器、御影石の洗面台、黒い床) の写真
クリーブランドにあるお手頃価格の中くらいなアジアンスタイルのおしゃれなトイレ・洗面所 (一体型トイレ 、黒いタイル、石タイル、黒い壁、スレートの床、ルーバー扉のキャビネット、淡色木目調キャビネット、アンダーカウンター洗面器、御影石の洗面台、黒い床) の写真
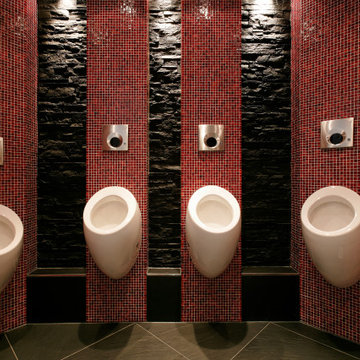
Dixi Clo auf andere Art... eben von der Tegernseer Badmanufaktur. Eine mobiler Toilettencontainer der besonderen Art, für Luxus-Events. Ausgestattet mit 4 Urinalen, 1 Herren und 4 Damen Toiletten. Fussbodenheizung, Heizung, Warmwasser, Elektronische Spülung allinClusive. Video, TV, Sound, es kann sogar ein Live TV-Signal z.B. für Sportübertragungen kann eingespeist werden. Die Superlative für Illustere Events. Ein paar Persönlichkeiten die da schon drauf waren. z.B. Barak Obama, Metallica, Stones, Angela Merkel, der Pabst, Königin Beatrice, Uli Hoenes, Scheich von Brunai, Trump, Eisi Gulp, Prinz Charles, Königin von Dänemark, Stefan Necker ... und eigentlich alles was sonst noch Rang und Namen hat
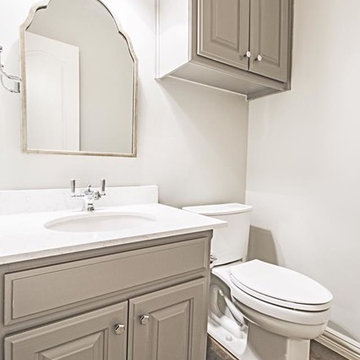
Danielle Khoury
ダラスにある低価格の小さなトランジショナルスタイルのおしゃれなトイレ・洗面所 (レイズドパネル扉のキャビネット、グレーのキャビネット、分離型トイレ、グレーのタイル、磁器タイル、グレーの壁、スレートの床、アンダーカウンター洗面器、クオーツストーンの洗面台) の写真
ダラスにある低価格の小さなトランジショナルスタイルのおしゃれなトイレ・洗面所 (レイズドパネル扉のキャビネット、グレーのキャビネット、分離型トイレ、グレーのタイル、磁器タイル、グレーの壁、スレートの床、アンダーカウンター洗面器、クオーツストーンの洗面台) の写真

Stephani Buchmann
トロントにある小さなコンテンポラリースタイルのおしゃれなトイレ・洗面所 (モノトーンのタイル、磁器タイル、黒い壁、スレートの床、壁付け型シンク、黒い床) の写真
トロントにある小さなコンテンポラリースタイルのおしゃれなトイレ・洗面所 (モノトーンのタイル、磁器タイル、黒い壁、スレートの床、壁付け型シンク、黒い床) の写真

hall powder room with tiled accent wall, vessel sink, live edge walnut plank with brass thru-wall faucet
ボストンにあるラグジュアリーな中くらいなカントリー風のおしゃれなトイレ・洗面所 (グレーのタイル、セラミックタイル、白い壁、スレートの床、ベッセル式洗面器、木製洗面台、黒い床、ブラウンの洗面カウンター、フローティング洗面台) の写真
ボストンにあるラグジュアリーな中くらいなカントリー風のおしゃれなトイレ・洗面所 (グレーのタイル、セラミックタイル、白い壁、スレートの床、ベッセル式洗面器、木製洗面台、黒い床、ブラウンの洗面カウンター、フローティング洗面台) の写真

Guest Bath
Divine Design Center
Photography by Keitaro Yoshioka
ボストンにある高級な中くらいなモダンスタイルのおしゃれなトイレ・洗面所 (フラットパネル扉のキャビネット、白いキャビネット、一体型トイレ 、青いタイル、ガラスタイル、青い壁、スレートの床、アンダーカウンター洗面器、クオーツストーンの洗面台、マルチカラーの床、グレーの洗面カウンター) の写真
ボストンにある高級な中くらいなモダンスタイルのおしゃれなトイレ・洗面所 (フラットパネル扉のキャビネット、白いキャビネット、一体型トイレ 、青いタイル、ガラスタイル、青い壁、スレートの床、アンダーカウンター洗面器、クオーツストーンの洗面台、マルチカラーの床、グレーの洗面カウンター) の写真
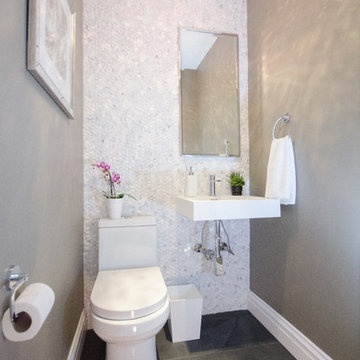
ニューヨークにある高級な小さなモダンスタイルのおしゃれなトイレ・洗面所 (壁付け型シンク、一体型トイレ 、白いタイル、モザイクタイル、グレーの壁、スレートの床) の写真
トイレ・洗面所 (コルクフローリング、スレートの床、全タイプの壁タイル) の写真
1
