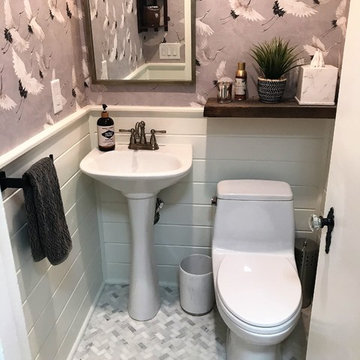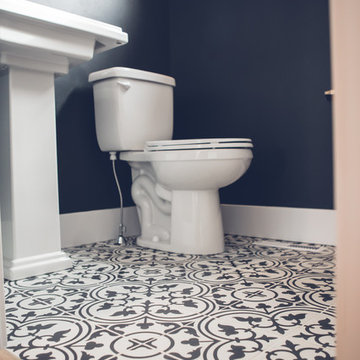トイレ・洗面所 (セメントタイルの床、モザイクタイル) の写真
絞り込み:
資材コスト
並び替え:今日の人気順
写真 161〜180 枚目(全 1,905 枚)
1/3
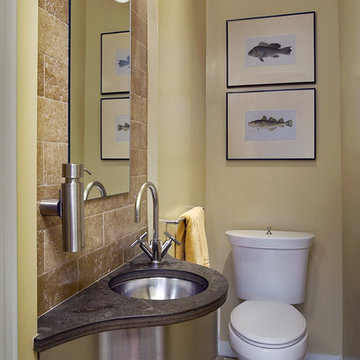
ニューヨークにある小さなトラディショナルスタイルのおしゃれなトイレ・洗面所 (分離型トイレ、茶色いタイル、セラミックタイル、黄色い壁、モザイクタイル、アンダーカウンター洗面器、大理石の洗面台) の写真
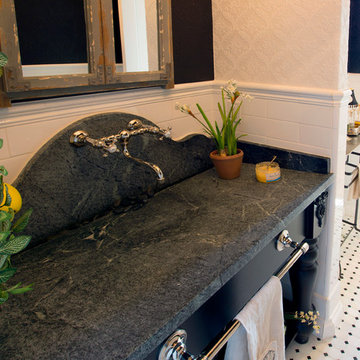
ダラスにある高級な中くらいなミッドセンチュリースタイルのおしゃれなトイレ・洗面所 (オープンシェルフ、黒いキャビネット、分離型トイレ、白いタイル、セラミックタイル、黒い壁、モザイクタイル、アンダーカウンター洗面器、大理石の洗面台、黒い洗面カウンター) の写真
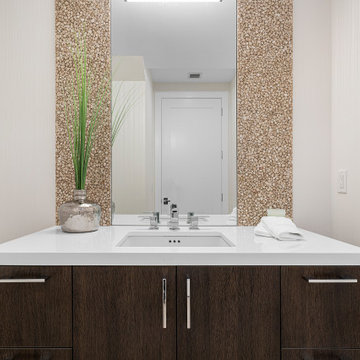
マイアミにある高級な中くらいなコンテンポラリースタイルのおしゃれなトイレ・洗面所 (フラットパネル扉のキャビネット、茶色いキャビネット、一体型トイレ 、ベージュの壁、セメントタイルの床、クオーツストーンの洗面台、ベージュの床、白い洗面カウンター) の写真
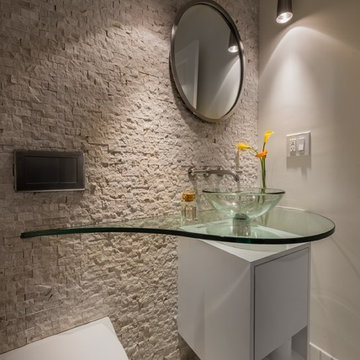
Divine Design Center
Photography by Keitaro Yoshioka
ボストンにある高級な小さなモダンスタイルのおしゃれなトイレ・洗面所 (フラットパネル扉のキャビネット、白いキャビネット、一体型トイレ 、ベージュのタイル、石タイル、ベージュの壁、モザイクタイル、ベッセル式洗面器、ガラスの洗面台、ベージュの床) の写真
ボストンにある高級な小さなモダンスタイルのおしゃれなトイレ・洗面所 (フラットパネル扉のキャビネット、白いキャビネット、一体型トイレ 、ベージュのタイル、石タイル、ベージュの壁、モザイクタイル、ベッセル式洗面器、ガラスの洗面台、ベージュの床) の写真
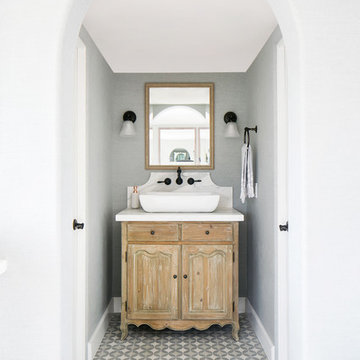
Ryan Garvin Photography
サンディエゴにあるカントリー風のおしゃれなトイレ・洗面所 (グレーのタイル、グレーの壁、セメントタイルの床、大理石の洗面台、マルチカラーの床) の写真
サンディエゴにあるカントリー風のおしゃれなトイレ・洗面所 (グレーのタイル、グレーの壁、セメントタイルの床、大理石の洗面台、マルチカラーの床) の写真
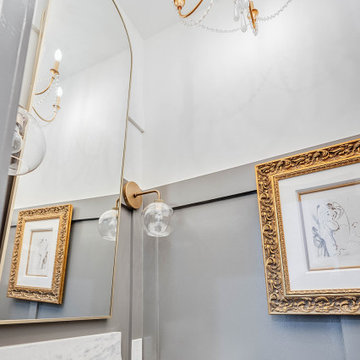
This sweet little bath is tucked into the hallway niche like a small jewel. Between the marble vanity, gray wainscot and gold chandelier this powder room is perfection.
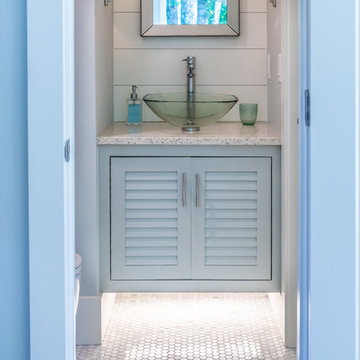
The recycled sea glass counters were also used in the powder room. When you bring in coastal colors, shiplap walls, stunning vessel sink + mosaic tile floors ... the result is perfection!
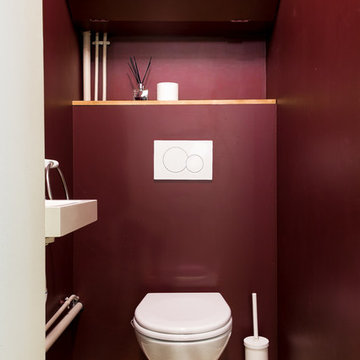
Paul Allain
パリにあるお手頃価格の小さなコンテンポラリースタイルのおしゃれなトイレ・洗面所 (壁掛け式トイレ、赤い壁、セメントタイルの床、壁付け型シンク) の写真
パリにあるお手頃価格の小さなコンテンポラリースタイルのおしゃれなトイレ・洗面所 (壁掛け式トイレ、赤い壁、セメントタイルの床、壁付け型シンク) の写真
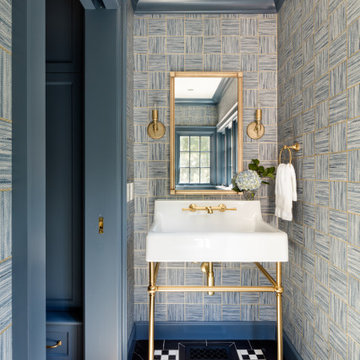
シアトルにあるトラディショナルスタイルのおしゃれなトイレ・洗面所 (青い壁、モザイクタイル、ペデスタルシンク、壁紙、マルチカラーの床) の写真
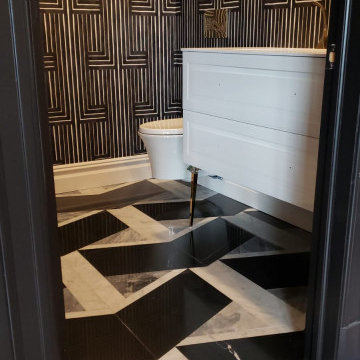
ニューヨークにあるラグジュアリーな中くらいなモダンスタイルのおしゃれなトイレ・洗面所 (白いキャビネット、壁掛け式トイレ、マルチカラーの壁、モザイクタイル、一体型シンク、人工大理石カウンター、マルチカラーの床、白い洗面カウンター、フローティング洗面台、壁紙) の写真

The best of the past and present meet in this distinguished design. Custom craftsmanship and distinctive detailing give this lakefront residence its vintage flavor while an open and light-filled floor plan clearly mark it as contemporary. With its interesting shingled roof lines, abundant windows with decorative brackets and welcoming porch, the exterior takes in surrounding views while the interior meets and exceeds contemporary expectations of ease and comfort. The main level features almost 3,000 square feet of open living, from the charming entry with multiple window seats and built-in benches to the central 15 by 22-foot kitchen, 22 by 18-foot living room with fireplace and adjacent dining and a relaxing, almost 300-square-foot screened-in porch. Nearby is a private sitting room and a 14 by 15-foot master bedroom with built-ins and a spa-style double-sink bath with a beautiful barrel-vaulted ceiling. The main level also includes a work room and first floor laundry, while the 2,165-square-foot second level includes three bedroom suites, a loft and a separate 966-square-foot guest quarters with private living area, kitchen and bedroom. Rounding out the offerings is the 1,960-square-foot lower level, where you can rest and recuperate in the sauna after a workout in your nearby exercise room. Also featured is a 21 by 18-family room, a 14 by 17-square-foot home theater, and an 11 by 12-foot guest bedroom suite.
Photography: Ashley Avila Photography & Fulview Builder: J. Peterson Homes Interior Design: Vision Interiors by Visbeen
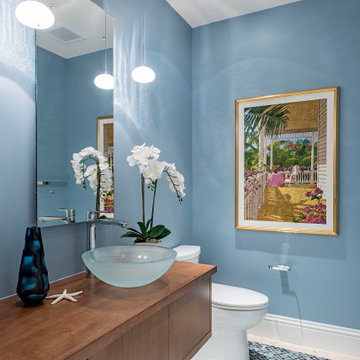
ジャクソンにあるビーチスタイルのおしゃれなトイレ・洗面所 (フラットパネル扉のキャビネット、中間色木目調キャビネット、青い壁、モザイクタイル、ベッセル式洗面器、木製洗面台、青い床、ブラウンの洗面カウンター) の写真
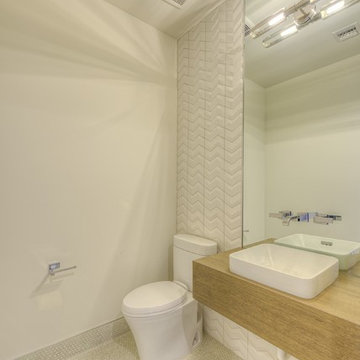
フェニックスにあるお手頃価格の中くらいなモダンスタイルのおしゃれなトイレ・洗面所 (オープンシェルフ、淡色木目調キャビネット、分離型トイレ、白いタイル、セラミックタイル、白い壁、モザイクタイル、ベッセル式洗面器、木製洗面台、ベージュの床、ベージュのカウンター) の写真
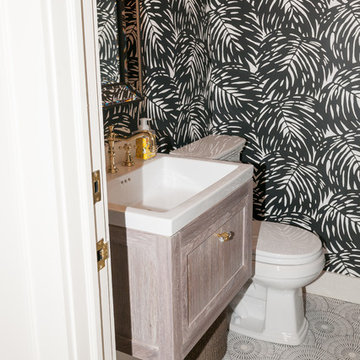
ニューヨークにある高級な小さなトランジショナルスタイルのおしゃれなトイレ・洗面所 (落し込みパネル扉のキャビネット、ベージュのキャビネット、分離型トイレ、マルチカラーの壁、モザイクタイル、アンダーカウンター洗面器、グレーの床) の写真
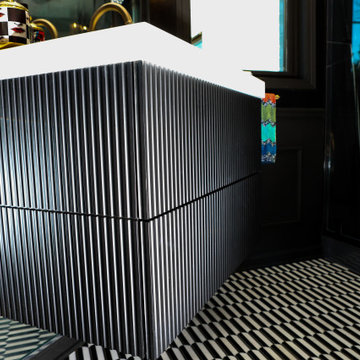
This powder room underwent an amazing transformation. From mixed matched colors to a beautiful black and gold space, this bathroom is to die for. Inside is brand new floor tiles and wall paint along with an all new shower and floating vanity. The walls are covered in a snake skin like wall paper with black wainscoting to accent. A half way was added to conceal the toilet and create more privacy. Gold fixtures and a lovely gold chandelier light up the space perfectly.
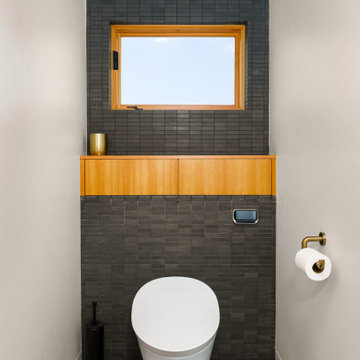
他の地域にあるコンテンポラリースタイルのおしゃれなトイレ・洗面所 (フラットパネル扉のキャビネット、黒いキャビネット、黒いタイル、モザイクタイル、横長型シンク、大理石の洗面台、黒い床、マルチカラーの洗面カウンター、フローティング洗面台、ビデ) の写真
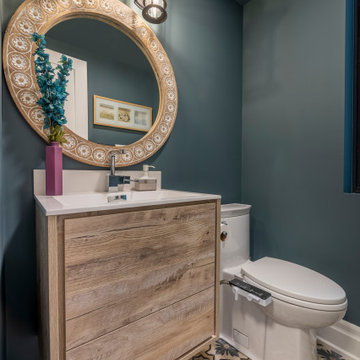
トロントにある小さなコンテンポラリースタイルのおしゃれなトイレ・洗面所 (フラットパネル扉のキャビネット、中間色木目調キャビネット、ビデ、青い壁、セメントタイルの床、一体型シンク、マルチカラーの床) の写真
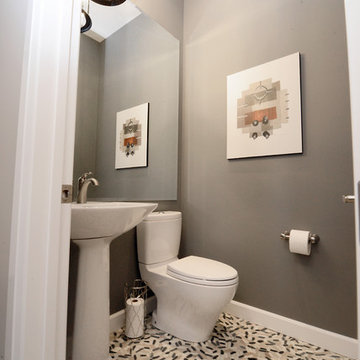
Heather Fritz Photography
エドモントンにあるお手頃価格の小さなコンテンポラリースタイルのおしゃれなトイレ・洗面所 (一体型トイレ 、ベージュのタイル、茶色いタイル、グレーのタイル、マルチカラーのタイル、モザイクタイル、グレーの壁、モザイクタイル、ペデスタルシンク) の写真
エドモントンにあるお手頃価格の小さなコンテンポラリースタイルのおしゃれなトイレ・洗面所 (一体型トイレ 、ベージュのタイル、茶色いタイル、グレーのタイル、マルチカラーのタイル、モザイクタイル、グレーの壁、モザイクタイル、ペデスタルシンク) の写真
トイレ・洗面所 (セメントタイルの床、モザイクタイル) の写真
9
