トイレ・洗面所 (アンダーカウンター洗面器、セメントタイルの床、モザイクタイル) の写真
絞り込み:
資材コスト
並び替え:今日の人気順
写真 1〜20 枚目(全 436 枚)
1/4

ニューオリンズにあるトランジショナルスタイルのおしゃれなトイレ・洗面所 (シェーカースタイル扉のキャビネット、青いキャビネット、マルチカラーの壁、モザイクタイル、アンダーカウンター洗面器、白い床、白い洗面カウンター、独立型洗面台、壁紙) の写真

973-857-1561
LM Interior Design
LM Masiello, CKBD, CAPS
lm@lminteriordesignllc.com
https://www.lminteriordesignllc.com/

After purchasing this Sunnyvale home several years ago, it was finally time to create the home of their dreams for this young family. With a wholly reimagined floorplan and primary suite addition, this home now serves as headquarters for this busy family.
The wall between the kitchen, dining, and family room was removed, allowing for an open concept plan, perfect for when kids are playing in the family room, doing homework at the dining table, or when the family is cooking. The new kitchen features tons of storage, a wet bar, and a large island. The family room conceals a small office and features custom built-ins, which allows visibility from the front entry through to the backyard without sacrificing any separation of space.
The primary suite addition is spacious and feels luxurious. The bathroom hosts a large shower, freestanding soaking tub, and a double vanity with plenty of storage. The kid's bathrooms are playful while still being guests to use. Blues, greens, and neutral tones are featured throughout the home, creating a consistent color story. Playful, calm, and cheerful tones are in each defining area, making this the perfect family house.

This powder room underwent an amazing transformation. From mixed matched colors to a beautiful black and gold space, this bathroom is to die for. Inside is brand new floor tiles and wall paint along with an all new shower and floating vanity. The walls are covered in a snake skin like wall paper with black wainscoting to accent. A half way was added to conceal the toilet and create more privacy. Gold fixtures and a lovely gold chandelier light up the space perfectly.

ミネアポリスにあるトランジショナルスタイルのおしゃれなトイレ・洗面所 (シェーカースタイル扉のキャビネット、淡色木目調キャビネット、分離型トイレ、黒い壁、モザイクタイル、アンダーカウンター洗面器、白い床、白い洗面カウンター、造り付け洗面台、塗装板張りの壁) の写真

ニューヨークにある小さなトラディショナルスタイルのおしゃれなトイレ・洗面所 (家具調キャビネット、濃色木目調キャビネット、ベージュの壁、モザイクタイル、アンダーカウンター洗面器、人工大理石カウンター、白い床、白い洗面カウンター) の写真

ロサンゼルスにある高級な中くらいなトラディショナルスタイルのおしゃれなトイレ・洗面所 (家具調キャビネット、濃色木目調キャビネット、一体型トイレ 、黒いタイル、磁器タイル、白い壁、セメントタイルの床、アンダーカウンター洗面器、タイルの洗面台、白い床、白い洗面カウンター) の写真
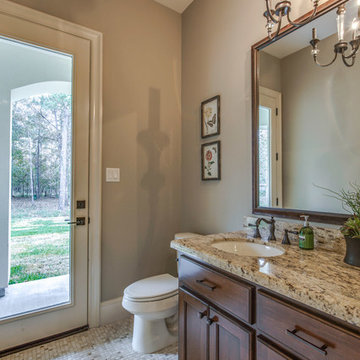
ヒューストンにあるお手頃価格の中くらいな地中海スタイルのおしゃれなトイレ・洗面所 (家具調キャビネット、中間色木目調キャビネット、一体型トイレ 、ベージュの壁、モザイクタイル、アンダーカウンター洗面器、御影石の洗面台、ベージュの床) の写真

ブリスベンにあるトラディショナルスタイルのおしゃれなトイレ・洗面所 (落し込みパネル扉のキャビネット、白いキャビネット、分離型トイレ、黒い壁、モザイクタイル、アンダーカウンター洗面器、マルチカラーの床、グレーの洗面カウンター) の写真

Photo: Drew Callahan
フィラデルフィアにあるラグジュアリーな広いトラディショナルスタイルのおしゃれなトイレ・洗面所 (家具調キャビネット、黒いキャビネット、マルチカラーの壁、黒いタイル、モザイクタイル、アンダーカウンター洗面器、大理石の洗面台) の写真
フィラデルフィアにあるラグジュアリーな広いトラディショナルスタイルのおしゃれなトイレ・洗面所 (家具調キャビネット、黒いキャビネット、マルチカラーの壁、黒いタイル、モザイクタイル、アンダーカウンター洗面器、大理石の洗面台) の写真

他の地域にあるラグジュアリーな小さなコンテンポラリースタイルのおしゃれなトイレ・洗面所 (フラットパネル扉のキャビネット、茶色いキャビネット、青い壁、モザイクタイル、アンダーカウンター洗面器、クオーツストーンの洗面台、白い床、白い洗面カウンター、フローティング洗面台、壁紙) の写真
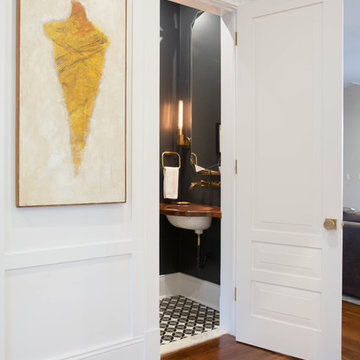
ニューオリンズにあるお手頃価格の小さなトランジショナルスタイルのおしゃれなトイレ・洗面所 (モノトーンのタイル、セメントタイル、グレーの壁、セメントタイルの床、アンダーカウンター洗面器、木製洗面台) の写真
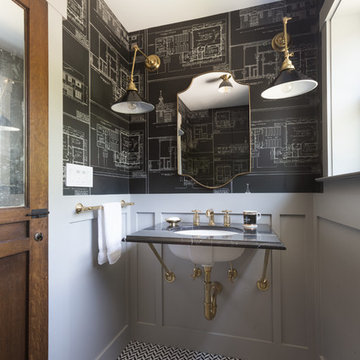
David Duncan Livingston
サンフランシスコにある小さなトランジショナルスタイルのおしゃれなトイレ・洗面所 (大理石の洗面台、グレーの壁、モザイクタイル、黒いタイル、白いタイル、モノトーンのタイル、アンダーカウンター洗面器) の写真
サンフランシスコにある小さなトランジショナルスタイルのおしゃれなトイレ・洗面所 (大理石の洗面台、グレーの壁、モザイクタイル、黒いタイル、白いタイル、モノトーンのタイル、アンダーカウンター洗面器) の写真

Grass cloth wallpaper by Schumacher, a vintage dresser turned vanity from MegMade and lights from Hudson Valley pull together a powder room fit for guests.
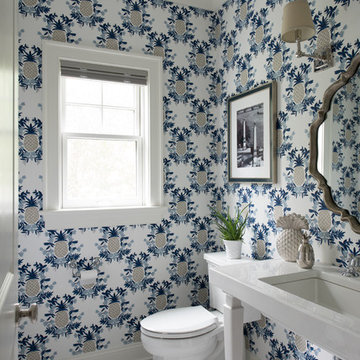
ニューヨークにあるトランジショナルスタイルのおしゃれなトイレ・洗面所 (分離型トイレ、マルチカラーの壁、モザイクタイル、アンダーカウンター洗面器、マルチカラーの床、白い洗面カウンター) の写真

Deep, rich green adds drama as well as the black honed granite surface. Arch mirror repeats design element throughout the home. Savoy House black sconces and matte black hardware.

Powder Bath designed with Walker Zanger Mosaic Stone Tile floor, Custom Built Cabinetry, custom painted walls by Carrie Rodie and Jamey James of the Finishing Tile. Tile installed by Ronnie Burgess of the Finishing Tile.
Photography: Mary Ann Elston
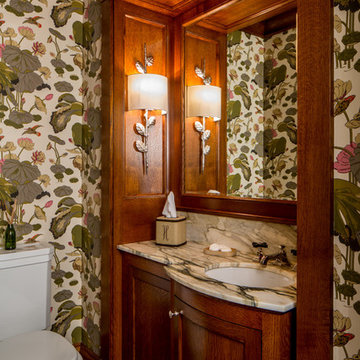
ミネアポリスにあるトラディショナルスタイルのおしゃれなトイレ・洗面所 (シェーカースタイル扉のキャビネット、濃色木目調キャビネット、分離型トイレ、マルチカラーの壁、モザイクタイル、アンダーカウンター洗面器、マルチカラーの床、マルチカラーの洗面カウンター) の写真

A corroded pipe in the 2nd floor bathroom was the original prompt to begin extensive updates on this 109 year old heritage home in Elbow Park. This craftsman home was build in 1912 and consisted of scattered design ideas that lacked continuity. In order to steward the original character and design of this home while creating effective new layouts, we found ourselves faced with extensive challenges including electrical upgrades, flooring height differences, and wall changes. This home now features a timeless kitchen, site finished oak hardwood through out, 2 updated bathrooms, and a staircase relocation to improve traffic flow. The opportunity to repurpose exterior brick that was salvaged during a 1960 addition to the home provided charming new backsplash in the kitchen and walk in pantry.

Photography: Molly Culver Photography
オースティンにあるお手頃価格の小さなコンテンポラリースタイルのおしゃれなトイレ・洗面所 (フラットパネル扉のキャビネット、茶色いキャビネット、一体型トイレ 、モノトーンのタイル、セメントタイル、白い壁、セメントタイルの床、アンダーカウンター洗面器、クオーツストーンの洗面台、白い洗面カウンター) の写真
オースティンにあるお手頃価格の小さなコンテンポラリースタイルのおしゃれなトイレ・洗面所 (フラットパネル扉のキャビネット、茶色いキャビネット、一体型トイレ 、モノトーンのタイル、セメントタイル、白い壁、セメントタイルの床、アンダーカウンター洗面器、クオーツストーンの洗面台、白い洗面カウンター) の写真
トイレ・洗面所 (アンダーカウンター洗面器、セメントタイルの床、モザイクタイル) の写真
1