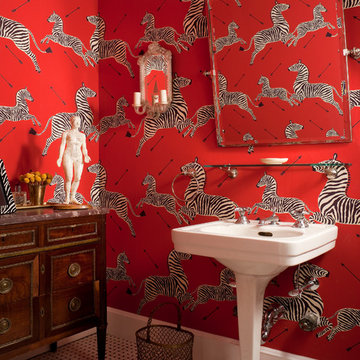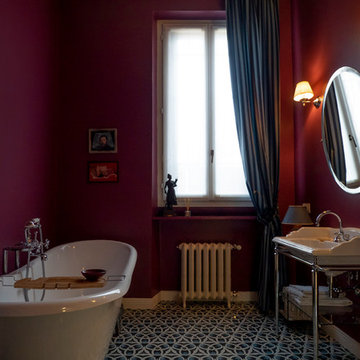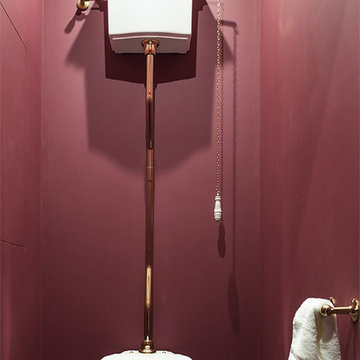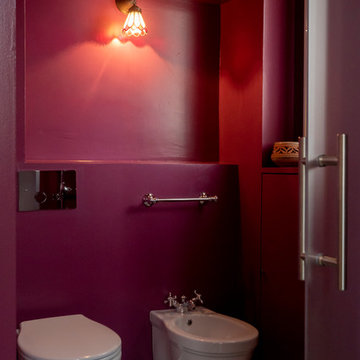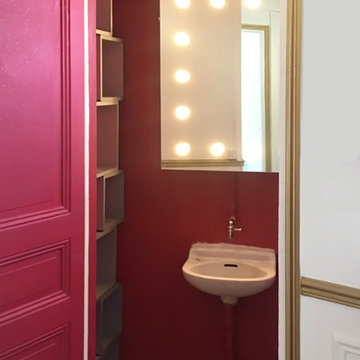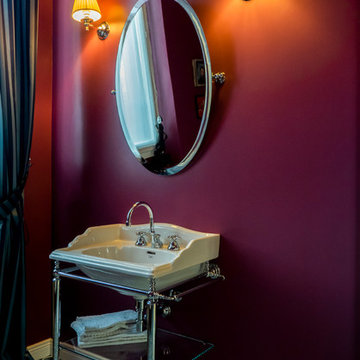トイレ・洗面所 (セメントタイルの床、モザイクタイル、赤い壁) の写真
絞り込み:
資材コスト
並び替え:今日の人気順
写真 1〜20 枚目(全 21 枚)
1/4
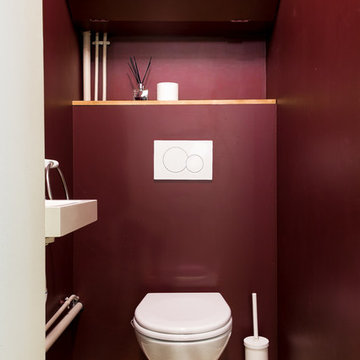
Paul Allain
パリにあるお手頃価格の小さなコンテンポラリースタイルのおしゃれなトイレ・洗面所 (壁掛け式トイレ、赤い壁、セメントタイルの床、壁付け型シンク) の写真
パリにあるお手頃価格の小さなコンテンポラリースタイルのおしゃれなトイレ・洗面所 (壁掛け式トイレ、赤い壁、セメントタイルの床、壁付け型シンク) の写真
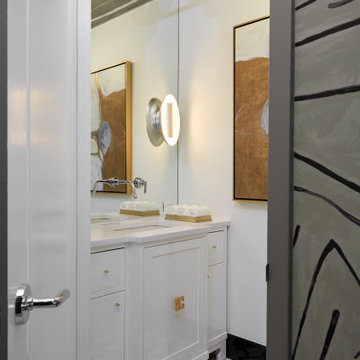
ニューヨークにある高級な小さなモダンスタイルのおしゃれなトイレ・洗面所 (家具調キャビネット、白いキャビネット、赤い壁、モザイクタイル、珪岩の洗面台、白い床、白い洗面カウンター) の写真
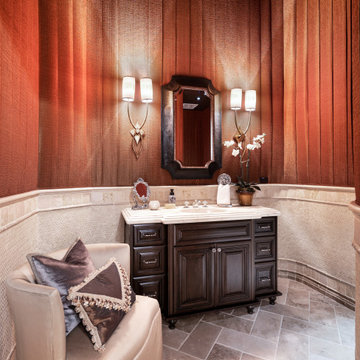
Completely transformed- this remodeled hallway powder bath has padded walls and custom sconces.
フェニックスにあるモダンスタイルのおしゃれなトイレ・洗面所 (レイズドパネル扉のキャビネット、茶色いキャビネット、赤い壁、セメントタイルの床、造り付け洗面台、折り上げ天井) の写真
フェニックスにあるモダンスタイルのおしゃれなトイレ・洗面所 (レイズドパネル扉のキャビネット、茶色いキャビネット、赤い壁、セメントタイルの床、造り付け洗面台、折り上げ天井) の写真
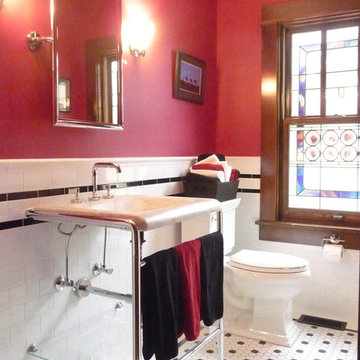
The powder room features a pedestal sink, subway tile wainscot and mosaic tile floor
デンバーにある高級な中くらいなトラディショナルスタイルのおしゃれなトイレ・洗面所 (分離型トイレ、白いタイル、サブウェイタイル、赤い壁、モザイクタイル、ペデスタルシンク、白い床) の写真
デンバーにある高級な中くらいなトラディショナルスタイルのおしゃれなトイレ・洗面所 (分離型トイレ、白いタイル、サブウェイタイル、赤い壁、モザイクタイル、ペデスタルシンク、白い床) の写真
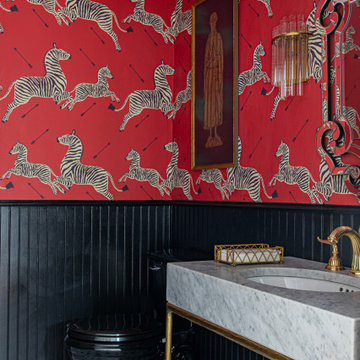
Step back in time to a chic and sophisticated era with this stunning French vintage electric bathroom. The bold and playful mix of red and zebra wallpaper sets the tone for a luxurious space that exudes both charm and character. The black accents throughout the room, from the fixtures to the ornate mirror frame, add a touch of elegance and provide a complementary contrast to the vibrant color palette.

A super tiny and glam bathroom featuring recycled glass tile, custom vanity, low energy lighting, and low-VOC finishes.
Project location: Mill Valley, Bay Area California.
Design and Project Management by Re:modern
General Contractor: Geco Construction
Photography by Lucas Fladzinski
Design and Project Management by Re:modern
General Contractor: Geco Construction
Photography by Lucas Fladzinski
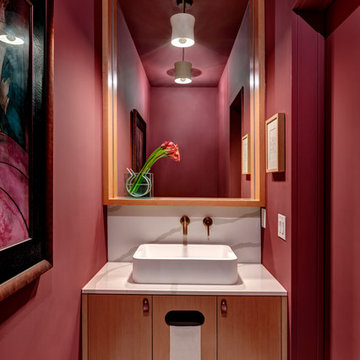
Architecture: A Gruppo Architects
Interiors: Linda Fritschy Interior Design
Photography: Charles David Smith
ダラスにあるモダンスタイルのおしゃれなトイレ・洗面所 (フラットパネル扉のキャビネット、淡色木目調キャビネット、赤い壁、モザイクタイル、ベッセル式洗面器、クオーツストーンの洗面台、白い床、白い洗面カウンター) の写真
ダラスにあるモダンスタイルのおしゃれなトイレ・洗面所 (フラットパネル扉のキャビネット、淡色木目調キャビネット、赤い壁、モザイクタイル、ベッセル式洗面器、クオーツストーンの洗面台、白い床、白い洗面カウンター) の写真

This lovely home began as a complete remodel to a 1960 era ranch home. Warm, sunny colors and traditional details fill every space. The colorful gazebo overlooks the boccii court and a golf course. Shaded by stately palms, the dining patio is surrounded by a wrought iron railing. Hand plastered walls are etched and styled to reflect historical architectural details. The wine room is located in the basement where a cistern had been.
Project designed by Susie Hersker’s Scottsdale interior design firm Design Directives. Design Directives is active in Phoenix, Paradise Valley, Cave Creek, Carefree, Sedona, and beyond.
For more about Design Directives, click here: https://susanherskerasid.com/
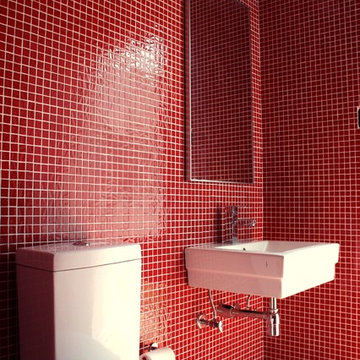
Arnaldo Sanchez
他の地域にあるコンテンポラリースタイルのおしゃれなトイレ・洗面所 (壁付け型シンク、赤いタイル、モザイクタイル、赤い壁、モザイクタイル) の写真
他の地域にあるコンテンポラリースタイルのおしゃれなトイレ・洗面所 (壁付け型シンク、赤いタイル、モザイクタイル、赤い壁、モザイクタイル) の写真
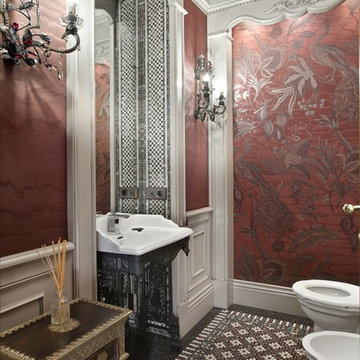
Марко мобили
モスクワにあるトラディショナルスタイルのおしゃれなトイレ・洗面所 (分離型トイレ、モザイクタイル、コンソール型シンク、赤い壁、マルチカラーの床) の写真
モスクワにあるトラディショナルスタイルのおしゃれなトイレ・洗面所 (分離型トイレ、モザイクタイル、コンソール型シンク、赤い壁、マルチカラーの床) の写真
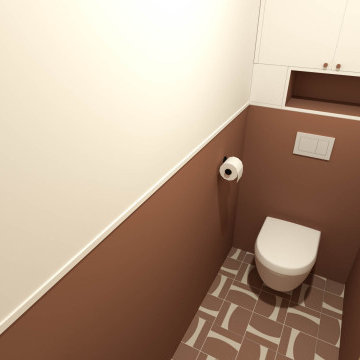
リヨンにあるお手頃価格の広いコンテンポラリースタイルのおしゃれなトイレ・洗面所 (インセット扉のキャビネット、壁掛け式トイレ、赤い壁、セメントタイルの床、オーバーカウンターシンク) の写真

This lovely home began as a complete remodel to a 1960 era ranch home. Warm, sunny colors and traditional details fill every space. The colorful gazebo overlooks the boccii court and a golf course. Shaded by stately palms, the dining patio is surrounded by a wrought iron railing. Hand plastered walls are etched and styled to reflect historical architectural details. The wine room is located in the basement where a cistern had been.
Project designed by Susie Hersker’s Scottsdale interior design firm Design Directives. Design Directives is active in Phoenix, Paradise Valley, Cave Creek, Carefree, Sedona, and beyond.
For more about Design Directives, click here: https://susanherskerasid.com/
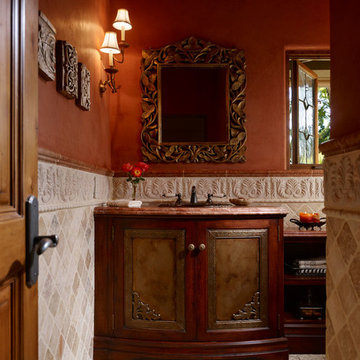
This lovely home began as a complete remodel to a 1960 era ranch home. Warm, sunny colors and traditional details fill every space. The colorful gazebo overlooks the boccii court and a golf course. Shaded by stately palms, the dining patio is surrounded by a wrought iron railing. Hand plastered walls are etched and styled to reflect historical architectural details. The wine room is located in the basement where a cistern had been.
Project designed by Susie Hersker’s Scottsdale interior design firm Design Directives. Design Directives is active in Phoenix, Paradise Valley, Cave Creek, Carefree, Sedona, and beyond.
For more about Design Directives, click here: https://susanherskerasid.com/
トイレ・洗面所 (セメントタイルの床、モザイクタイル、赤い壁) の写真
1
