トイレ・洗面所 (珪岩の洗面台、セメントタイルの床、モザイクタイル) の写真
絞り込み:
資材コスト
並び替え:今日の人気順
写真 1〜20 枚目(全 60 枚)
1/4

This powder room is decorated in unusual dark colors that evoke a feeling of comfort and warmth. Despite the abundance of dark surfaces, the room does not seem dull and cramped thanks to the large window, stylish mirror, and sparkling tile surfaces that perfectly reflect the rays of daylight. Our interior designers placed here only the most necessary furniture pieces so as not to clutter up this powder room.
Don’t miss the chance to elevate your powder interior design as well together with the top Grandeur Hills Group interior designers!

TEAM
Architect: LDa Architecture & Interiors
Interior Designer: LDa Architecture & Interiors
Builder: Kistler & Knapp Builders, Inc.
Landscape Architect: Lorayne Black Landscape Architect
Photographer: Greg Premru Photography
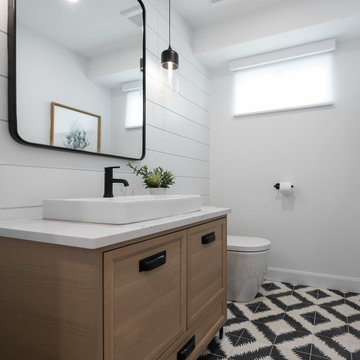
バンクーバーにあるカントリー風のおしゃれなトイレ・洗面所 (家具調キャビネット、淡色木目調キャビネット、白い壁、セメントタイルの床、ベッセル式洗面器、珪岩の洗面台、黒い床) の写真
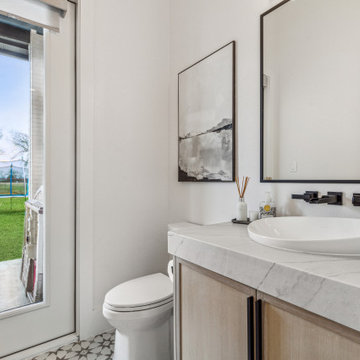
The powder room features a floating white oak cabinet with mitered quartzite countertop and a unique Kohler vessel sink. There is also direct access to the back yard and future pool
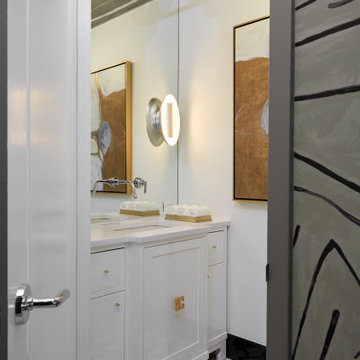
ニューヨークにある高級な小さなモダンスタイルのおしゃれなトイレ・洗面所 (家具調キャビネット、白いキャビネット、赤い壁、モザイクタイル、珪岩の洗面台、白い床、白い洗面カウンター) の写真
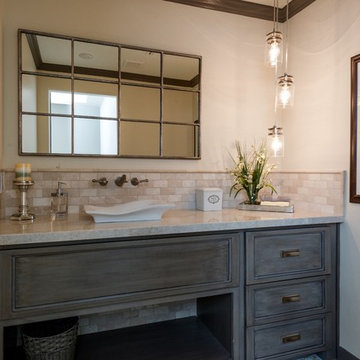
The barn door opens to reveal eclectic powder bath with custom cement floor tiles and quartzite countertop.
フェニックスにある高級な中くらいなトランジショナルスタイルのおしゃれなトイレ・洗面所 (レイズドパネル扉のキャビネット、中間色木目調キャビネット、一体型トイレ 、マルチカラーのタイル、石タイル、ベージュの壁、ベッセル式洗面器、珪岩の洗面台、セメントタイルの床) の写真
フェニックスにある高級な中くらいなトランジショナルスタイルのおしゃれなトイレ・洗面所 (レイズドパネル扉のキャビネット、中間色木目調キャビネット、一体型トイレ 、マルチカラーのタイル、石タイル、ベージュの壁、ベッセル式洗面器、珪岩の洗面台、セメントタイルの床) の写真

This compact powder bath is gorgeous but hard to photograph. Not shown is fabulous Walker Zanger white marble floor tile with dark navy and light blue accents. (Same material can be seen on backsplash wall of Butler's Pantry in kitchen photo) Quartzite countertop is same as kitchen bar and niche buffet in dining room and has a 3" flat miter edge. Aged brass modern LED wall sconces are installed in mirror. Gray blue cork wallcovering has gold metal accents for added shimmer and modern flair.
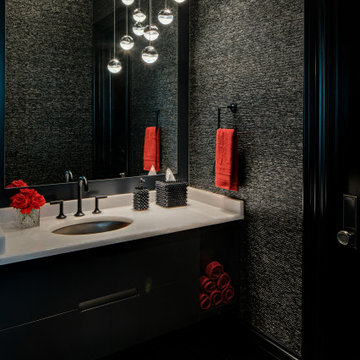
A dark and moody powder room, which features a metal mosaic on the floor, custom black floating vanity with white quartzite countertop, woven natural fiber wall covering, and a cluster of mini pendants.
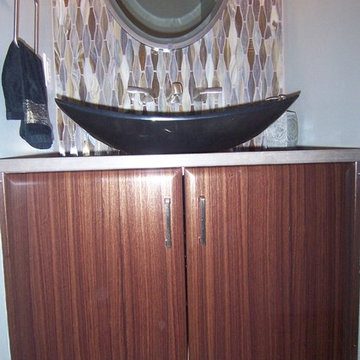
シンシナティにある小さなモダンスタイルのおしゃれなトイレ・洗面所 (フラットパネル扉のキャビネット、濃色木目調キャビネット、分離型トイレ、マルチカラーのタイル、ガラスタイル、グレーの壁、モザイクタイル、ベッセル式洗面器、珪岩の洗面台) の写真

Completed in 2017, this single family home features matte black & brass finishes with hexagon motifs. We selected light oak floors to highlight the natural light throughout the modern home designed by architect Ryan Rodenberg. Joseph Builders were drawn to blue tones so we incorporated it through the navy wallpaper and tile accents to create continuity throughout the home, while also giving this pre-specified home a distinct identity.
---
Project designed by the Atomic Ranch featured modern designers at Breathe Design Studio. From their Austin design studio, they serve an eclectic and accomplished nationwide clientele including in Palm Springs, LA, and the San Francisco Bay Area.
For more about Breathe Design Studio, see here: https://www.breathedesignstudio.com/
To learn more about this project, see here: https://www.breathedesignstudio.com/cleanmodernsinglefamily

What used to be a very plain powder room was transformed into light and bright pool / powder room. The redesign involved squaring off the wall to incorporate an unusual herringbone barn door, ship lap walls, and new vanity.
We also opened up a new entry door from the poolside and a place for the family to hang towels. Hayley, the cat also got her own private bathroom with the addition of a built-in litter box compartment.
The patterned concrete tiles throughout this area added just the right amount of charm.
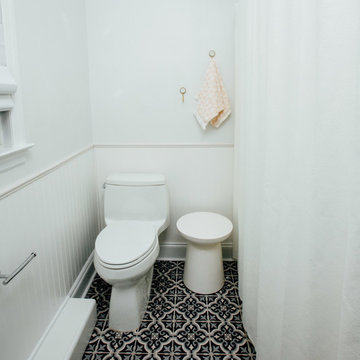
ニューヨークにあるお手頃価格の小さなコンテンポラリースタイルのおしゃれなトイレ・洗面所 (ガラス扉のキャビネット、白いキャビネット、一体型トイレ 、白いタイル、セラミックタイル、白い壁、モザイクタイル、オーバーカウンターシンク、珪岩の洗面台、青い床) の写真
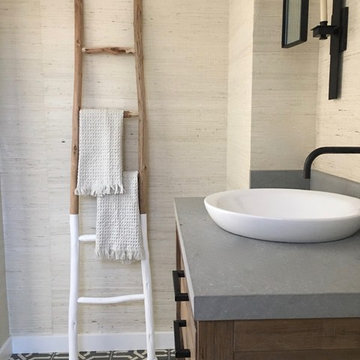
サンフランシスコにあるお手頃価格の小さなコンテンポラリースタイルのおしゃれなトイレ・洗面所 (シェーカースタイル扉のキャビネット、中間色木目調キャビネット、一体型トイレ 、白い壁、セメントタイルの床、ベッセル式洗面器、珪岩の洗面台、マルチカラーの床、グレーの洗面カウンター) の写真

Powder Bath designed with Walker Zanger Mosaic Stone Tile floor, Custom Built Cabinetry, custom painted walls by Carrie Rodie and Jamey James of the Finishing Tile. Tile installed by Ronnie Burgess of the Finishing Tile.
Photography: Mary Ann Elston

他の地域にあるお手頃価格の広いおしゃれなトイレ・洗面所 (家具調キャビネット、中間色木目調キャビネット、分離型トイレ、白い壁、モザイクタイル、ベッセル式洗面器、珪岩の洗面台、白い床、白い洗面カウンター、独立型洗面台、塗装板張りの壁) の写真
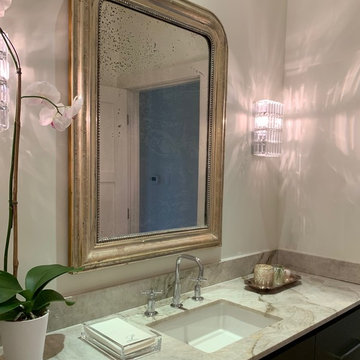
A place to have fun with tile and glam accessories! Since this is a small space, the impact is large when unique approaches are taken with the finishes. The result - breathtaking!
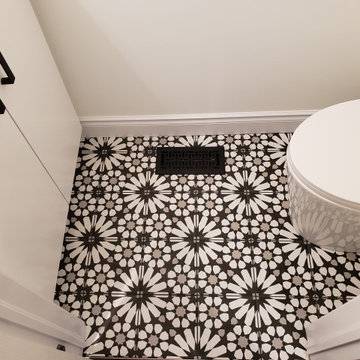
The main floor powder room was gutted and a white vanity with a quartz countertop and matte black hardware was installed. The floors were replaced with a mosaic tile and the walls were painted.
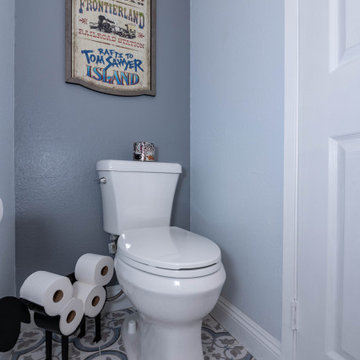
ロサンゼルスにあるお手頃価格の小さなおしゃれなトイレ・洗面所 (シェーカースタイル扉のキャビネット、グレーのキャビネット、一体型トイレ 、グレーのタイル、セメントタイル、グレーの壁、セメントタイルの床、オーバーカウンターシンク、珪岩の洗面台、マルチカラーの床、白い洗面カウンター、独立型洗面台) の写真

Final photos by www.impressia.net
他の地域にあるラグジュアリーな中くらいなトランジショナルスタイルのおしゃれなトイレ・洗面所 (レイズドパネル扉のキャビネット、茶色いキャビネット、分離型トイレ、白いタイル、ガラスタイル、マルチカラーの壁、モザイクタイル、アンダーカウンター洗面器、珪岩の洗面台、グレーの床、白い洗面カウンター、造り付け洗面台、壁紙、白い天井) の写真
他の地域にあるラグジュアリーな中くらいなトランジショナルスタイルのおしゃれなトイレ・洗面所 (レイズドパネル扉のキャビネット、茶色いキャビネット、分離型トイレ、白いタイル、ガラスタイル、マルチカラーの壁、モザイクタイル、アンダーカウンター洗面器、珪岩の洗面台、グレーの床、白い洗面カウンター、造り付け洗面台、壁紙、白い天井) の写真
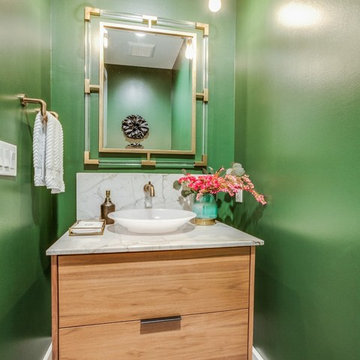
ヒューストンにある高級な小さなモダンスタイルのおしゃれなトイレ・洗面所 (フラットパネル扉のキャビネット、淡色木目調キャビネット、一体型トイレ 、緑のタイル、緑の壁、セメントタイルの床、ペデスタルシンク、珪岩の洗面台、黒い床、ベージュのカウンター、石スラブタイル) の写真
トイレ・洗面所 (珪岩の洗面台、セメントタイルの床、モザイクタイル) の写真
1