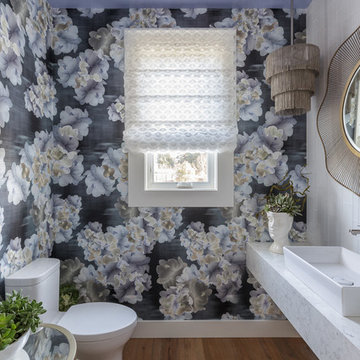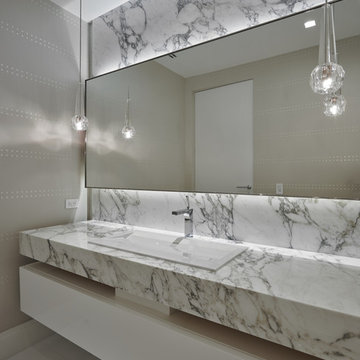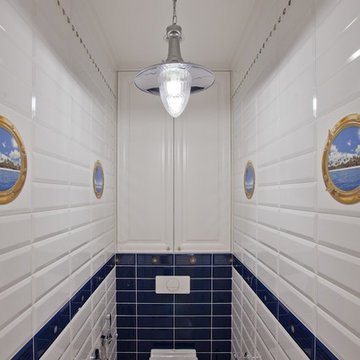グレーのトイレ・洗面所 (青いタイル、白いタイル) の写真
絞り込み:
資材コスト
並び替え:今日の人気順
写真 1〜20 枚目(全 750 枚)
1/4

Ken Vaughan - Vaughan Creative Media
ダラスにある小さなカントリー風のおしゃれなトイレ・洗面所 (アンダーカウンター洗面器、白いキャビネット、大理石の洗面台、分離型トイレ、グレーの壁、大理石の床、落し込みパネル扉のキャビネット、グレーの床、白い洗面カウンター、白いタイル) の写真
ダラスにある小さなカントリー風のおしゃれなトイレ・洗面所 (アンダーカウンター洗面器、白いキャビネット、大理石の洗面台、分離型トイレ、グレーの壁、大理石の床、落し込みパネル扉のキャビネット、グレーの床、白い洗面カウンター、白いタイル) の写真

A beveled wainscot tile base, chair rail tile, brass hardware/plumbing, and a contrasting blue, embellish the new powder room.
ミネアポリスにある高級な小さなトランジショナルスタイルのおしゃれなトイレ・洗面所 (白いタイル、セラミックタイル、青い壁、磁器タイルの床、壁付け型シンク、マルチカラーの床、一体型トイレ 、オープンシェルフ) の写真
ミネアポリスにある高級な小さなトランジショナルスタイルのおしゃれなトイレ・洗面所 (白いタイル、セラミックタイル、青い壁、磁器タイルの床、壁付け型シンク、マルチカラーの床、一体型トイレ 、オープンシェルフ) の写真

apaiser Sublime Single Vanity in 'Diamond White' at the master ensuite in Wimbledon Avenue, VIC, Australia. Developed by Penfold Group | Designed by Taylor Pressly Architects |
Build by Melbourne Construction Management | Photography by Peter Clarke

light blue walls, water closet under stairs, powder room under stairs
ロンドンにあるトランジショナルスタイルのおしゃれなトイレ・洗面所 (白いタイル、モザイクタイル、モザイクタイル、壁付け型シンク、白い床) の写真
ロンドンにあるトランジショナルスタイルのおしゃれなトイレ・洗面所 (白いタイル、モザイクタイル、モザイクタイル、壁付け型シンク、白い床) の写真

オースティンにある小さなモダンスタイルのおしゃれなトイレ・洗面所 (フラットパネル扉のキャビネット、青いキャビネット、分離型トイレ、白いタイル、ベージュの壁、アンダーカウンター洗面器、珪岩の洗面台、白い洗面カウンター) の写真

Floating Rift Sawn White Oak Vanity
オースティンにあるインダストリアルスタイルのおしゃれなトイレ・洗面所 (オープンシェルフ、淡色木目調キャビネット、一体型トイレ 、白いタイル、グレーの壁、コンクリートの床、ベッセル式洗面器、木製洗面台、ブラウンの洗面カウンター、グレーの床) の写真
オースティンにあるインダストリアルスタイルのおしゃれなトイレ・洗面所 (オープンシェルフ、淡色木目調キャビネット、一体型トイレ 、白いタイル、グレーの壁、コンクリートの床、ベッセル式洗面器、木製洗面台、ブラウンの洗面カウンター、グレーの床) の写真

Interior Design by Melisa Clement Designs, Photography by Twist Tours
オースティンにある北欧スタイルのおしゃれなトイレ・洗面所 (フラットパネル扉のキャビネット、濃色木目調キャビネット、マルチカラーの壁、ベッセル式洗面器、木製洗面台、マルチカラーの床、ブラウンの洗面カウンター、白いタイル、セメントタイルの床) の写真
オースティンにある北欧スタイルのおしゃれなトイレ・洗面所 (フラットパネル扉のキャビネット、濃色木目調キャビネット、マルチカラーの壁、ベッセル式洗面器、木製洗面台、マルチカラーの床、ブラウンの洗面カウンター、白いタイル、セメントタイルの床) の写真

Jeff Beck Photography
シアトルにあるお手頃価格の小さなトランジショナルスタイルのおしゃれなトイレ・洗面所 (シェーカースタイル扉のキャビネット、白いキャビネット、分離型トイレ、セラミックタイルの床、オーバーカウンターシンク、御影石の洗面台、白い床、白い洗面カウンター、白いタイル、大理石タイル、青い壁) の写真
シアトルにあるお手頃価格の小さなトランジショナルスタイルのおしゃれなトイレ・洗面所 (シェーカースタイル扉のキャビネット、白いキャビネット、分離型トイレ、セラミックタイルの床、オーバーカウンターシンク、御影石の洗面台、白い床、白い洗面カウンター、白いタイル、大理石タイル、青い壁) の写真

ポートランド(メイン)にある中くらいなカントリー風のおしゃれなトイレ・洗面所 (インセット扉のキャビネット、グレーのキャビネット、分離型トイレ、白いタイル、サブウェイタイル、ベージュの壁、磁器タイルの床、アンダーカウンター洗面器、大理石の洗面台、グレーの床) の写真

Inspired by the organic beauty of Napa Valley, Principal Designer Kimberley Harrison of Kimberley Harrison Interiors presents two serene rooms that meld modern and natural elements for a whimsical take on wine country style. Trove wallpaper provides a pop of color while Crossville tile compliments with a soothing spa feel. The back hall showcases Jennifer Brandon artwork featured at Simon Breitbard and a custom table by Heirloom Designs.

Dreamy Neutral Powder Room
マイアミにあるラグジュアリーな中くらいなコンテンポラリースタイルのおしゃれなトイレ・洗面所 (白いキャビネット、白いタイル、アンダーカウンター洗面器、大理石の洗面台、グレーの壁) の写真
マイアミにあるラグジュアリーな中くらいなコンテンポラリースタイルのおしゃれなトイレ・洗面所 (白いキャビネット、白いタイル、アンダーカウンター洗面器、大理石の洗面台、グレーの壁) の写真

Photo courtesy of Chipper Hatter
サンフランシスコにあるお手頃価格の中くらいなモダンスタイルのおしゃれなトイレ・洗面所 (落し込みパネル扉のキャビネット、白いキャビネット、分離型トイレ、白いタイル、サブウェイタイル、白い壁、大理石の床、アンダーカウンター洗面器、大理石の洗面台) の写真
サンフランシスコにあるお手頃価格の中くらいなモダンスタイルのおしゃれなトイレ・洗面所 (落し込みパネル扉のキャビネット、白いキャビネット、分離型トイレ、白いタイル、サブウェイタイル、白い壁、大理石の床、アンダーカウンター洗面器、大理石の洗面台) の写真

Eric Roth Photography
ボストンにあるエクレクティックスタイルのおしゃれなトイレ・洗面所 (オープンシェルフ、一体型トイレ 、白いタイル、紫の壁、大理石の床、コンソール型シンク、大理石の洗面台) の写真
ボストンにあるエクレクティックスタイルのおしゃれなトイレ・洗面所 (オープンシェルフ、一体型トイレ 、白いタイル、紫の壁、大理石の床、コンソール型シンク、大理石の洗面台) の写真

973-857-1561
LM Interior Design
LM Masiello, CKBD, CAPS
lm@lminteriordesignllc.com
https://www.lminteriordesignllc.com/

リヨンにあるお手頃価格の中くらいなインダストリアルスタイルのおしゃれなトイレ・洗面所 (壁掛け式トイレ、白いタイル、サブウェイタイル、白い壁、壁付け型シンク、マルチカラーの床、白い洗面カウンター) の写真

他の地域にある小さなコンテンポラリースタイルのおしゃれなトイレ・洗面所 (フラットパネル扉のキャビネット、青いキャビネット、白いタイル、サブウェイタイル、青い壁、ベッセル式洗面器、マルチカラーの床、白い洗面カウンター、造り付け洗面台) の写真

Tahnee Jade Photography
メルボルンにあるコンテンポラリースタイルのおしゃれなトイレ・洗面所 (一体型トイレ 、モザイクタイル、磁器タイルの床、壁付け型シンク、黒い床、白いタイル、マルチカラーの壁、アクセントウォール) の写真
メルボルンにあるコンテンポラリースタイルのおしゃれなトイレ・洗面所 (一体型トイレ 、モザイクタイル、磁器タイルの床、壁付け型シンク、黒い床、白いタイル、マルチカラーの壁、アクセントウォール) の写真

Main powder room with metallic glass tile feature wall, vessel sink, floating vanity and thick quartz countertops.
デンバーにある高級な広いビーチスタイルのおしゃれなトイレ・洗面所 (シェーカースタイル扉のキャビネット、グレーのキャビネット、青いタイル、ガラス板タイル、グレーの壁、淡色無垢フローリング、ベッセル式洗面器、クオーツストーンの洗面台、白い洗面カウンター、フローティング洗面台) の写真
デンバーにある高級な広いビーチスタイルのおしゃれなトイレ・洗面所 (シェーカースタイル扉のキャビネット、グレーのキャビネット、青いタイル、ガラス板タイル、グレーの壁、淡色無垢フローリング、ベッセル式洗面器、クオーツストーンの洗面台、白い洗面カウンター、フローティング洗面台) の写真

The ground floor in this terraced house had a poor flow and a badly positioned kitchen with limited worktop space.
By moving the kitchen to the longer wall on the opposite side of the room, space was gained for a good size and practical kitchen, a dining zone and a nook for the children’s arts & crafts. This tactical plan provided this family more space within the existing footprint and also permitted the installation of the understairs toilet the family was missing.
The new handleless kitchen has two contrasting tones, navy and white. The navy units create a frame surrounding the white units to achieve the visual effect of a smaller kitchen, whilst offering plenty of storage up to ceiling height. The work surface has been improved with a longer worktop over the base units and an island finished in calacutta quartz. The full-height units are very functional housing at one end of the kitchen an integrated washing machine, a vented tumble dryer, the boiler and a double oven; and at the other end a practical pull-out larder. A new modern LED pendant light illuminates the island and there is also under-cabinet and plinth lighting. Every inch of space of this modern kitchen was carefully planned.
To improve the flood of natural light, a larger skylight was installed. The original wooden exterior doors were replaced for aluminium double glazed bifold doors opening up the space and benefiting the family with outside/inside living.
The living room was newly decorated in different tones of grey to highlight the chimney breast, which has become a feature in the room.
To keep the living room private, new wooden sliding doors were fitted giving the family the flexibility of opening the space when necessary.
The newly fitted beautiful solid oak hardwood floor offers warmth and unifies the whole renovated ground floor space.
The first floor bathroom and the shower room in the loft were also renovated, including underfloor heating.
Portal Property Services managed the whole renovation project, including the design and installation of the kitchen, toilet and bathrooms.

サンクトペテルブルクにあるお手頃価格の小さなビーチスタイルのおしゃれなトイレ・洗面所 (壁掛け式トイレ、青いタイル、白いタイル、セラミックタイル、セラミックタイルの床、白い床) の写真
グレーのトイレ・洗面所 (青いタイル、白いタイル) の写真
1