トイレ・洗面所 (家具調キャビネット、白いタイル) の写真
絞り込み:
資材コスト
並び替え:今日の人気順
写真 61〜80 枚目(全 390 枚)
1/3

Powder Room
サンディエゴにあるトランジショナルスタイルのおしゃれなトイレ・洗面所 (家具調キャビネット、黒いキャビネット、一体型トイレ 、白いタイル、大理石の床、アンダーカウンター洗面器、大理石の洗面台、大理石タイル) の写真
サンディエゴにあるトランジショナルスタイルのおしゃれなトイレ・洗面所 (家具調キャビネット、黒いキャビネット、一体型トイレ 、白いタイル、大理石の床、アンダーカウンター洗面器、大理石の洗面台、大理石タイル) の写真
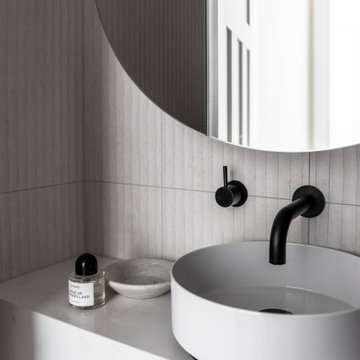
シドニーにある小さなトラディショナルスタイルのおしゃれなトイレ・洗面所 (家具調キャビネット、白いキャビネット、白いタイル、セラミックタイル、磁器タイルの床、クオーツストーンの洗面台、グレーの床、白い洗面カウンター、フローティング洗面台) の写真
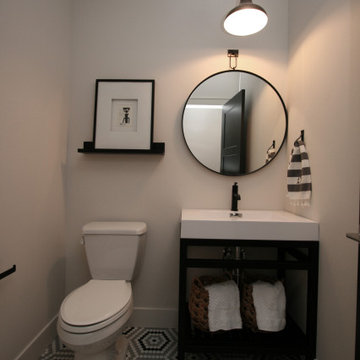
シアトルにあるお手頃価格の小さなトランジショナルスタイルのおしゃれなトイレ・洗面所 (家具調キャビネット、黒いキャビネット、分離型トイレ、白いタイル、白い壁、モザイクタイル、一体型シンク、クオーツストーンの洗面台、マルチカラーの床、白い洗面カウンター、独立型洗面台) の写真
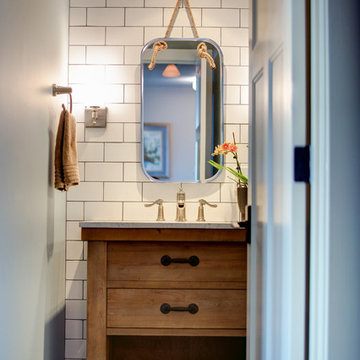
Photographer: Inua Blevins - Juneau, AK
他の地域にあるお手頃価格の小さなビーチスタイルのおしゃれなトイレ・洗面所 (アンダーカウンター洗面器、家具調キャビネット、ヴィンテージ仕上げキャビネット、分離型トイレ、白いタイル、磁器タイルの床、サブウェイタイル) の写真
他の地域にあるお手頃価格の小さなビーチスタイルのおしゃれなトイレ・洗面所 (アンダーカウンター洗面器、家具調キャビネット、ヴィンテージ仕上げキャビネット、分離型トイレ、白いタイル、磁器タイルの床、サブウェイタイル) の写真
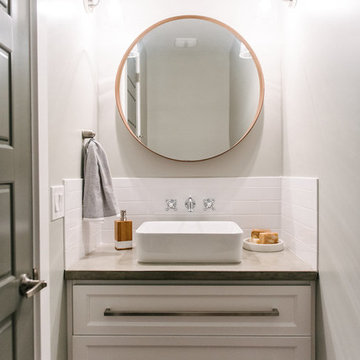
Jessica White Photography
ソルトレイクシティにあるお手頃価格の小さなトランジショナルスタイルのおしゃれなトイレ・洗面所 (家具調キャビネット、白いキャビネット、白いタイル、サブウェイタイル、グレーの壁、セラミックタイルの床、ベッセル式洗面器、コンクリートの洗面台) の写真
ソルトレイクシティにあるお手頃価格の小さなトランジショナルスタイルのおしゃれなトイレ・洗面所 (家具調キャビネット、白いキャビネット、白いタイル、サブウェイタイル、グレーの壁、セラミックタイルの床、ベッセル式洗面器、コンクリートの洗面台) の写真

This powder room was converted from a full bath as part of a whole house renovation.
ローリーにある高級な広いトランジショナルスタイルのおしゃれなトイレ・洗面所 (家具調キャビネット、白いキャビネット、白いタイル、ベージュのタイル、ベージュの壁、濃色無垢フローリング、アンダーカウンター洗面器、大理石の洗面台、ボーダータイル) の写真
ローリーにある高級な広いトランジショナルスタイルのおしゃれなトイレ・洗面所 (家具調キャビネット、白いキャビネット、白いタイル、ベージュのタイル、ベージュの壁、濃色無垢フローリング、アンダーカウンター洗面器、大理石の洗面台、ボーダータイル) の写真

Parisian Powder Room- dramatic lines in black and white create a welcome viewpoint for this powder room entry.
デトロイトにあるラグジュアリーな中くらいなトランジショナルスタイルのおしゃれなトイレ・洗面所 (家具調キャビネット、ベージュのキャビネット、一体型トイレ 、白いタイル、大理石タイル、グレーの壁、淡色無垢フローリング、アンダーカウンター洗面器、大理石の洗面台、茶色い床、黒い洗面カウンター) の写真
デトロイトにあるラグジュアリーな中くらいなトランジショナルスタイルのおしゃれなトイレ・洗面所 (家具調キャビネット、ベージュのキャビネット、一体型トイレ 、白いタイル、大理石タイル、グレーの壁、淡色無垢フローリング、アンダーカウンター洗面器、大理石の洗面台、茶色い床、黒い洗面カウンター) の写真
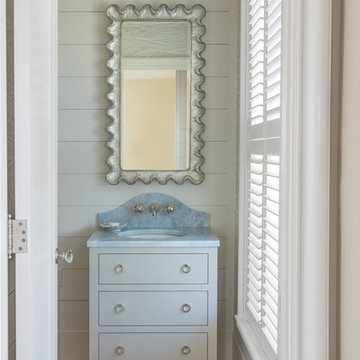
ポートランド(メイン)にある高級な中くらいなビーチスタイルのおしゃれなトイレ・洗面所 (家具調キャビネット、白いキャビネット、白いタイル、白い壁、淡色無垢フローリング、コンソール型シンク、珪岩の洗面台、茶色い床、青い洗面カウンター) の写真

The cabin typology redux came out of the owner’s desire to have a house that is warm and familiar, but also “feels like you are on vacation.” The basis of the “Hewn House” design starts with a cabin’s simple form and materiality: a gable roof, a wood-clad body, a prominent fireplace that acts as the hearth, and integrated indoor-outdoor spaces. However, rather than a rustic style, the scheme proposes a clean-lined and “hewned” form, sculpted, to best fit on its urban infill lot.
The plan and elevation geometries are responsive to the unique site conditions. Existing prominent trees determined the faceted shape of the main house, while providing shade that projecting eaves of a traditional log cabin would otherwise offer. Deferring to the trees also allows the house to more readily tuck into its leafy East Austin neighborhood, and is therefore more quiet and secluded.
Natural light and coziness are key inside the home. Both the common zone and the private quarters extend to sheltered outdoor spaces of varying scales: the front porch, the private patios, and the back porch which acts as a transition to the backyard. Similar to the front of the house, a large cedar elm was preserved in the center of the yard. Sliding glass doors open up the interior living zone to the backyard life while clerestory windows bring in additional ambient light and tree canopy views. The wood ceiling adds warmth and connection to the exterior knotted cedar tongue & groove. The iron spot bricks with an earthy, reddish tone around the fireplace cast a new material interest both inside and outside. The gable roof is clad with standing seam to reinforced the clean-lined and faceted form. Furthermore, a dark gray shade of stucco contrasts and complements the warmth of the cedar with its coolness.
A freestanding guest house both separates from and connects to the main house through a small, private patio with a tall steel planter bed.
Photo by Charles Davis Smith

wearebuff.com, Frederic Baillod
ニースにあるミッドセンチュリースタイルのおしゃれなトイレ・洗面所 (家具調キャビネット、中間色木目調キャビネット、オレンジのタイル、白いタイル、モザイクタイル、白い壁、モザイクタイル、ベッセル式洗面器、ガラスの洗面台、オレンジの床) の写真
ニースにあるミッドセンチュリースタイルのおしゃれなトイレ・洗面所 (家具調キャビネット、中間色木目調キャビネット、オレンジのタイル、白いタイル、モザイクタイル、白い壁、モザイクタイル、ベッセル式洗面器、ガラスの洗面台、オレンジの床) の写真

Jane Beiles
ニューヨークにある小さなトランジショナルスタイルのおしゃれなトイレ・洗面所 (家具調キャビネット、濃色木目調キャビネット、グレーのタイル、白いタイル、モザイクタイル、グレーの壁、大理石の床、アンダーカウンター洗面器、クオーツストーンの洗面台、白い洗面カウンター) の写真
ニューヨークにある小さなトランジショナルスタイルのおしゃれなトイレ・洗面所 (家具調キャビネット、濃色木目調キャビネット、グレーのタイル、白いタイル、モザイクタイル、グレーの壁、大理石の床、アンダーカウンター洗面器、クオーツストーンの洗面台、白い洗面カウンター) の写真

ダラスにあるラグジュアリーな広い地中海スタイルのおしゃれなトイレ・洗面所 (家具調キャビネット、茶色いキャビネット、白いタイル、ベージュの壁、淡色無垢フローリング、一体型シンク、大理石の洗面台、白い洗面カウンター) の写真
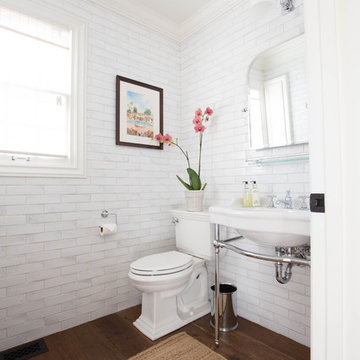
Waterworks Grove Brickworks tile pours down the walls to meet the wooden floors. For the sink we chose a simple washstand paired with Waterworks Studio Highgate faucet.
Pops of color were achieved through the owners selection of perfectly paired art and florals.
Cabochon Surfaces & Fixtures
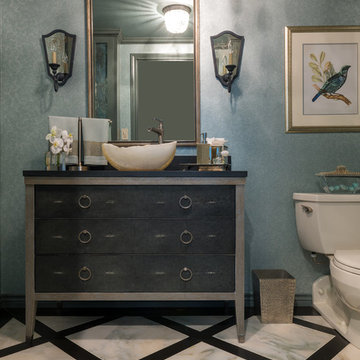
Interior Design by Dona Rosene; Photography by Michael Hunter. Faux Finish Painting by HoldenArt Studio; Custom Antique Glass by Jeannie Sanders;.
ダラスにあるラグジュアリーな小さなトランジショナルスタイルのおしゃれなトイレ・洗面所 (グレーのキャビネット、白いタイル、黒いタイル、緑の壁、大理石の床、ベッセル式洗面器、御影石の洗面台、分離型トイレ、家具調キャビネット) の写真
ダラスにあるラグジュアリーな小さなトランジショナルスタイルのおしゃれなトイレ・洗面所 (グレーのキャビネット、白いタイル、黒いタイル、緑の壁、大理石の床、ベッセル式洗面器、御影石の洗面台、分離型トイレ、家具調キャビネット) の写真
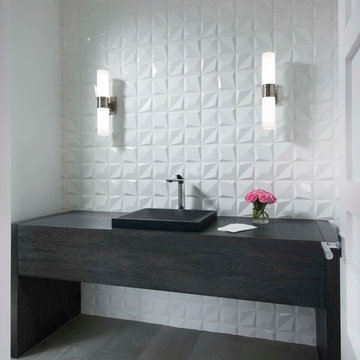
フェニックスにある小さなコンテンポラリースタイルのおしゃれなトイレ・洗面所 (家具調キャビネット、黒いキャビネット、白いタイル、セラミックタイル、白い壁、磁器タイルの床、オーバーカウンターシンク、グレーの床) の写真
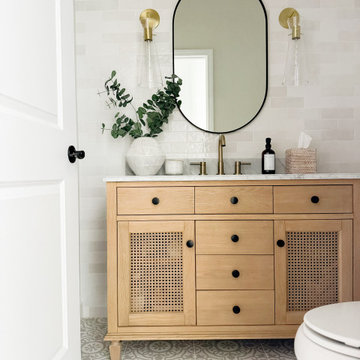
A light and airy modern organic main floor that features crisp white built-ins that are thoughtfully curated, warm wood tones for balance, and brass hardware and lighting for contrast.
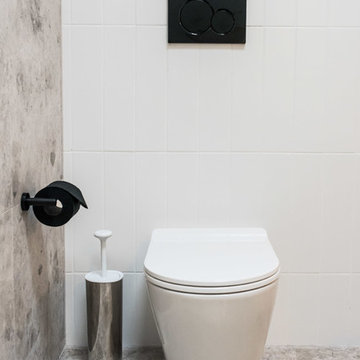
mstahneejade photography
メルボルンにある中くらいなコンテンポラリースタイルのおしゃれなトイレ・洗面所 (家具調キャビネット、グレーのキャビネット、一体型トイレ 、白いタイル、大理石タイル、グレーの壁、大理石の床、ベッセル式洗面器、大理石の洗面台、グレーの床) の写真
メルボルンにある中くらいなコンテンポラリースタイルのおしゃれなトイレ・洗面所 (家具調キャビネット、グレーのキャビネット、一体型トイレ 、白いタイル、大理石タイル、グレーの壁、大理石の床、ベッセル式洗面器、大理石の洗面台、グレーの床) の写真
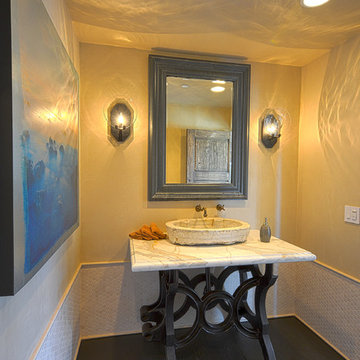
サンフランシスコにある高級な広い地中海スタイルのおしゃれなトイレ・洗面所 (家具調キャビネット、グレーのタイル、白いタイル、磁器タイル、黄色い壁、塗装フローリング、ベッセル式洗面器、大理石の洗面台、ベージュのカウンター、茶色い床) の写真
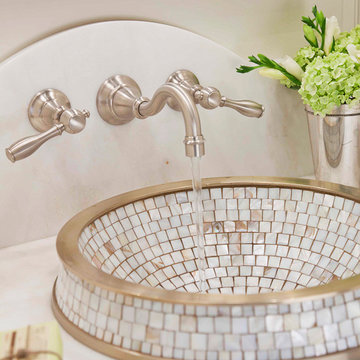
サンディエゴにある高級な中くらいなトランジショナルスタイルのおしゃれなトイレ・洗面所 (家具調キャビネット、茶色いキャビネット、白いタイル、石スラブタイル、白い壁、ベッセル式洗面器、大理石の洗面台) の写真
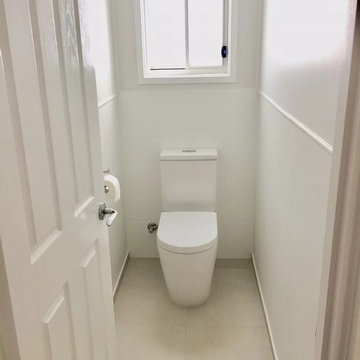
Budget bathroom renovation of the 1960s house. Vanity replacement, budget tapware, budget tiles etc..
ゴールドコーストにある低価格の小さなヴィクトリアン調のおしゃれなトイレ・洗面所 (家具調キャビネット、白いキャビネット、一体型トイレ 、白いタイル、磁器タイル、白い壁、磁器タイルの床、一体型シンク、ラミネートカウンター、ベージュの床、白い洗面カウンター、独立型洗面台) の写真
ゴールドコーストにある低価格の小さなヴィクトリアン調のおしゃれなトイレ・洗面所 (家具調キャビネット、白いキャビネット、一体型トイレ 、白いタイル、磁器タイル、白い壁、磁器タイルの床、一体型シンク、ラミネートカウンター、ベージュの床、白い洗面カウンター、独立型洗面台) の写真
トイレ・洗面所 (家具調キャビネット、白いタイル) の写真
4