トイレ・洗面所 (家具調キャビネット、コンクリートの床、白いタイル) の写真
絞り込み:
資材コスト
並び替え:今日の人気順
写真 1〜11 枚目(全 11 枚)
1/4
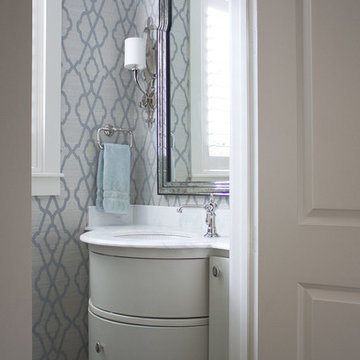
Photos by: Tiffany Edwards
ヒューストンにあるお手頃価格の小さなトラディショナルスタイルのおしゃれなトイレ・洗面所 (アンダーカウンター洗面器、家具調キャビネット、白いキャビネット、大理石の洗面台、コンクリートの床、白いタイル、マルチカラーの壁、白い洗面カウンター) の写真
ヒューストンにあるお手頃価格の小さなトラディショナルスタイルのおしゃれなトイレ・洗面所 (アンダーカウンター洗面器、家具調キャビネット、白いキャビネット、大理石の洗面台、コンクリートの床、白いタイル、マルチカラーの壁、白い洗面カウンター) の写真

The cabin typology redux came out of the owner’s desire to have a house that is warm and familiar, but also “feels like you are on vacation.” The basis of the “Hewn House” design starts with a cabin’s simple form and materiality: a gable roof, a wood-clad body, a prominent fireplace that acts as the hearth, and integrated indoor-outdoor spaces. However, rather than a rustic style, the scheme proposes a clean-lined and “hewned” form, sculpted, to best fit on its urban infill lot.
The plan and elevation geometries are responsive to the unique site conditions. Existing prominent trees determined the faceted shape of the main house, while providing shade that projecting eaves of a traditional log cabin would otherwise offer. Deferring to the trees also allows the house to more readily tuck into its leafy East Austin neighborhood, and is therefore more quiet and secluded.
Natural light and coziness are key inside the home. Both the common zone and the private quarters extend to sheltered outdoor spaces of varying scales: the front porch, the private patios, and the back porch which acts as a transition to the backyard. Similar to the front of the house, a large cedar elm was preserved in the center of the yard. Sliding glass doors open up the interior living zone to the backyard life while clerestory windows bring in additional ambient light and tree canopy views. The wood ceiling adds warmth and connection to the exterior knotted cedar tongue & groove. The iron spot bricks with an earthy, reddish tone around the fireplace cast a new material interest both inside and outside. The gable roof is clad with standing seam to reinforced the clean-lined and faceted form. Furthermore, a dark gray shade of stucco contrasts and complements the warmth of the cedar with its coolness.
A freestanding guest house both separates from and connects to the main house through a small, private patio with a tall steel planter bed.
Photo by Charles Davis Smith
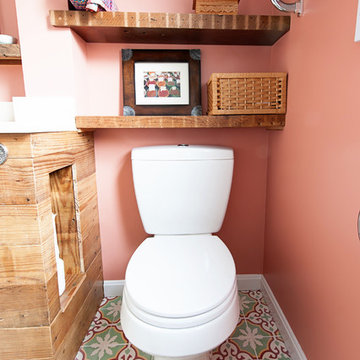
Rashmi Pappu Photography
ワシントンD.C.にある高級な小さなカントリー風のおしゃれなトイレ・洗面所 (アンダーカウンター洗面器、家具調キャビネット、中間色木目調キャビネット、大理石の洗面台、分離型トイレ、白いタイル、セラミックタイル、コンクリートの床、ピンクの壁) の写真
ワシントンD.C.にある高級な小さなカントリー風のおしゃれなトイレ・洗面所 (アンダーカウンター洗面器、家具調キャビネット、中間色木目調キャビネット、大理石の洗面台、分離型トイレ、白いタイル、セラミックタイル、コンクリートの床、ピンクの壁) の写真
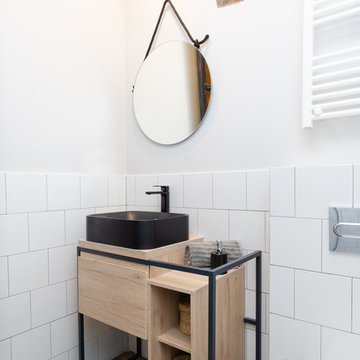
マドリードにある中くらいなインダストリアルスタイルのおしゃれなトイレ・洗面所 (家具調キャビネット、淡色木目調キャビネット、一体型トイレ 、白いタイル、セラミックタイル、白い壁、コンクリートの床、ベッセル式洗面器、木製洗面台、グレーの床) の写真
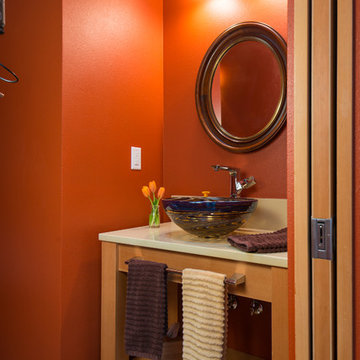
Timothy Park
ポートランドにある高級な小さなモダンスタイルのおしゃれなトイレ・洗面所 (家具調キャビネット、中間色木目調キャビネット、白いタイル、コンクリートの床、ベッセル式洗面器、オレンジの壁) の写真
ポートランドにある高級な小さなモダンスタイルのおしゃれなトイレ・洗面所 (家具調キャビネット、中間色木目調キャビネット、白いタイル、コンクリートの床、ベッセル式洗面器、オレンジの壁) の写真
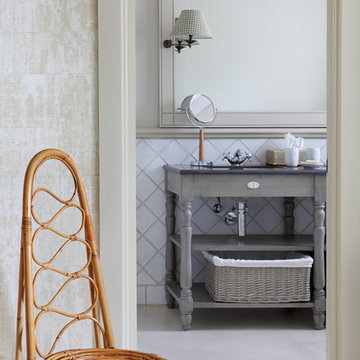
マドリードにあるお手頃価格の中くらいなトラディショナルスタイルのおしゃれなトイレ・洗面所 (家具調キャビネット、グレーのキャビネット、白いタイル、セラミックタイル、白い壁、コンクリートの床、ベージュの床) の写真
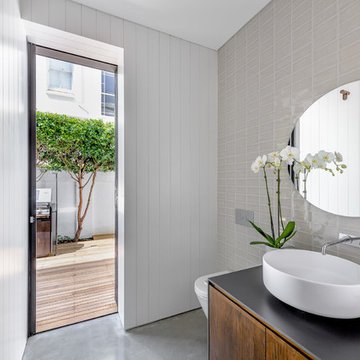
Guthrie Project
シドニーにある高級な小さなおしゃれなトイレ・洗面所 (家具調キャビネット、中間色木目調キャビネット、壁掛け式トイレ、白いタイル、コンクリートの床、ベッセル式洗面器、ラミネートカウンター、グレーの床、黒い洗面カウンター) の写真
シドニーにある高級な小さなおしゃれなトイレ・洗面所 (家具調キャビネット、中間色木目調キャビネット、壁掛け式トイレ、白いタイル、コンクリートの床、ベッセル式洗面器、ラミネートカウンター、グレーの床、黒い洗面カウンター) の写真
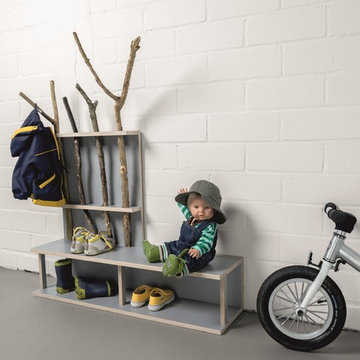
A wonderfully creative design, bringing together superior craftsmanship with your child’s imagination.
The StammSitz (kid’s wardrobe) is a marvellous exceptionally creative design from the German design company Fnurst. The StammSitz is the wardrobe for the little explorers of the world, now also with a convinient seating bench. With the StammSitz your child can interact and learn with the natural world around them. The StammSitz is a gorgeously designed frame and bench, but it awaits the finishing touch from your child, 4 branches they’ve found themselves slot into the waiting frame, creating hangers for their jackets, hats, trousers, or anything else.
Your child can proudly look upon their creation, and as they grow the branches can be upgraded too! A new longer jacket? Time for a fresh longer branch! Turning the simple act of storage into and adventure, and encouraging your child to stay tidy, the StammSitz is coated in a special melamin-coating to endure wet garments and muddy souls, while maintaining the high-quality none-toxic birch-plywood.
Product Features:
Your child’s chosen branches complete the design
Easy to assemble, a small Allen key and self-adhesive felt gliders
Durable and long-lasting material design
Height: 79 cm
Width: 98 cm
Depth: 26.5 cm
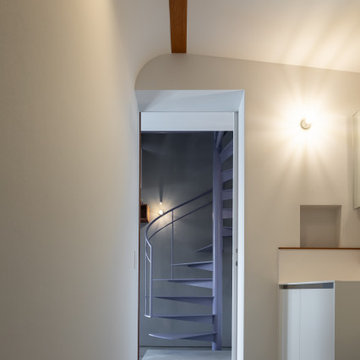
他の地域にあるモダンスタイルのおしゃれなトイレ・洗面所 (家具調キャビネット、白いキャビネット、一体型トイレ 、白いタイル、白い壁、コンクリートの床、一体型シンク、グレーの床、白い洗面カウンター、独立型洗面台、折り上げ天井、壁紙、白い天井) の写真
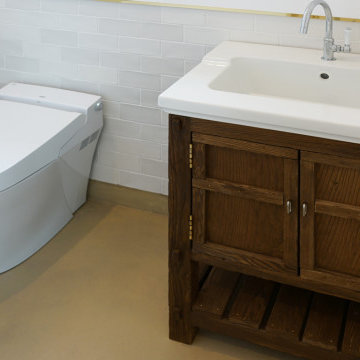
他の地域にある地中海スタイルのおしゃれなトイレ・洗面所 (家具調キャビネット、一体型トイレ 、白いタイル、セラミックタイル、白い壁、コンクリートの床、アンダーカウンター洗面器、ベージュの床、白い洗面カウンター、造り付け洗面台) の写真
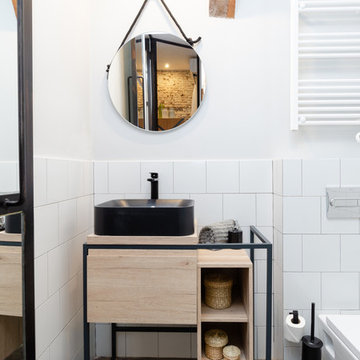
マドリードにある中くらいなインダストリアルスタイルのおしゃれなトイレ・洗面所 (家具調キャビネット、淡色木目調キャビネット、一体型トイレ 、白いタイル、セラミックタイル、白い壁、コンクリートの床、ベッセル式洗面器、木製洗面台、グレーの床) の写真
トイレ・洗面所 (家具調キャビネット、コンクリートの床、白いタイル) の写真
1