広いトイレ・洗面所 (白いキャビネット、青い壁) の写真
絞り込み:
資材コスト
並び替え:今日の人気順
写真 1〜20 枚目(全 43 枚)
1/4

Let me walk you through how this unique powder room layout was transformed into a charming space filled with vintage charm:
First, I took a good look at the layout of the powder room to see what I was working with. I wanted to keep any special features while making improvements where needed.
Next, I added vintage-inspired fixtures like a pedestal sink, faucet with exposed drain (key detail) along with beautiful lighting to give the space that old hotel charm. I made sure to choose pieces with intricate details and finishes that matched the vintage vibe.
Then, I picked out some statement wallpaper with bold, vintage patterns to really make the room pop. Think damask, floral, or geometric designs in rich colours that transport you back in time; hello William Morris.
Of course, no vintage-inspired space is complete without antique accessories. I added mirrors, sconces, and artwork with ornate frames and unique details to enhance the room's vintage charm.
To add warmth and texture, I chose luxurious textiles like hand towels with interesting detail. These soft, plush fabrics really make the space feel cozy and inviting.
For lighting, I installed vintage-inspired fixtures such as a gun metal pendant light along with sophisticated sconces topped with delicate cream shades to create a warm and welcoming atmosphere. I made sure they had dimmable bulbs so you can adjust the lighting to suit your mood.
To enhance the vintage charm even further, I added architectural details like wainscoting, shiplap and crown molding. These details really elevate the space and give it that old-world feel.
I also incorporated unique artifacts and vintage finds, like cowbells and vintage signage, to add character and interest to the room. These items were perfect for displaying in our cabinet as decorative accents.
Finally, I upgraded the hardware with vintage-inspired designs to complement the overall aesthetic of the space. I chose pieces with modern detailing and aged finishes for an authentic vintage look.
And there you have it! I was able to transform a unique powder room layout into a charming space reminiscent of an old hotel.
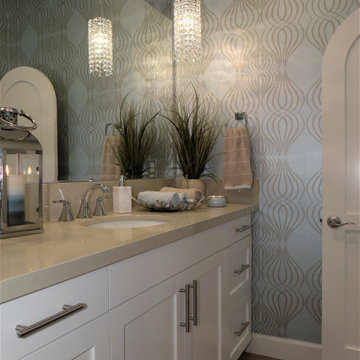
Metallic aqua wall paper and crustal pendants ad a bit of glitz to this powder room.
オレンジカウンティにある高級な広いビーチスタイルのおしゃれなトイレ・洗面所 (シェーカースタイル扉のキャビネット、白いキャビネット、青い壁、磁器タイルの床、アンダーカウンター洗面器、クオーツストーンの洗面台、ベージュのカウンター、造り付け洗面台、壁紙) の写真
オレンジカウンティにある高級な広いビーチスタイルのおしゃれなトイレ・洗面所 (シェーカースタイル扉のキャビネット、白いキャビネット、青い壁、磁器タイルの床、アンダーカウンター洗面器、クオーツストーンの洗面台、ベージュのカウンター、造り付け洗面台、壁紙) の写真
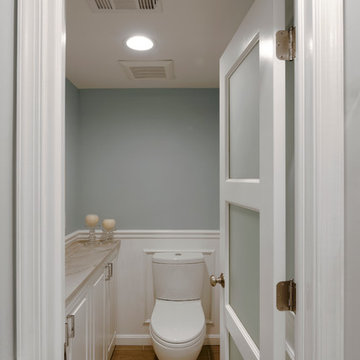
Photos by Bob Narod. Remodeled by Murphy's Design.
ワシントンD.C.にあるお手頃価格の広いモダンスタイルのおしゃれなトイレ・洗面所 (レイズドパネル扉のキャビネット、白いキャビネット、分離型トイレ、青い壁、モザイクタイル、大理石の洗面台、アンダーカウンター洗面器) の写真
ワシントンD.C.にあるお手頃価格の広いモダンスタイルのおしゃれなトイレ・洗面所 (レイズドパネル扉のキャビネット、白いキャビネット、分離型トイレ、青い壁、モザイクタイル、大理石の洗面台、アンダーカウンター洗面器) の写真

This Grant Park house was built in 1999. With that said, this bathroom was dated, builder grade with a tiny shower (3 ft x 3 ft) and a large jacuzzi-style 90s tub. The client was interested in a much larger shower, and he really wanted a sauna if squeeze it in there. Because this bathroom was tight, I decided we could potentially go into the large walk-in closet and expand to include a sauna. The client was looking for a refreshing coastal theme, a feel good space that was completely different than what existed.
This renovation was designed by Heidi Reis with Abode Agency LLC, she serves clients in Atlanta including but not limited to Intown neighborhoods such as: Grant Park, Inman Park, Midtown, Kirkwood, Candler Park, Lindberg area, Martin Manor, Brookhaven, Buckhead, Decatur, and Avondale Estates.
For more information on working with Heidi Reis, click here: https://www.AbodeAgency.Net/
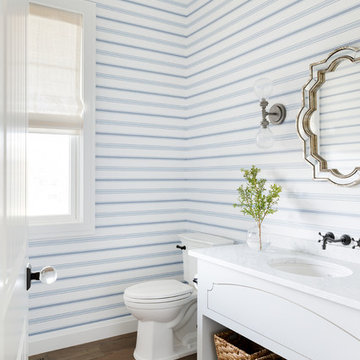
ミネアポリスにある広いビーチスタイルのおしゃれなトイレ・洗面所 (家具調キャビネット、白いキャビネット、一体型トイレ 、青い壁、アンダーカウンター洗面器、大理石の洗面台、茶色い床、無垢フローリング、白い洗面カウンター) の写真

マドリードにある広いコンテンポラリースタイルのおしゃれなトイレ・洗面所 (家具調キャビネット、白いキャビネット、壁掛け式トイレ、青い壁、ベッセル式洗面器、マルチカラーの床、ブラウンの洗面カウンター、独立型洗面台、壁紙) の写真

Jon Hohman
ダラスにある高級な広いトランジショナルスタイルのおしゃれなトイレ・洗面所 (レイズドパネル扉のキャビネット、白いキャビネット、一体型トイレ 、青い壁、磁器タイルの床、アンダーカウンター洗面器、クオーツストーンの洗面台、白い床、白い洗面カウンター) の写真
ダラスにある高級な広いトランジショナルスタイルのおしゃれなトイレ・洗面所 (レイズドパネル扉のキャビネット、白いキャビネット、一体型トイレ 、青い壁、磁器タイルの床、アンダーカウンター洗面器、クオーツストーンの洗面台、白い床、白い洗面カウンター) の写真
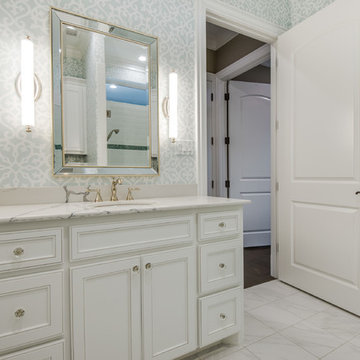
ダラスにある高級な広いトラディショナルスタイルのおしゃれなトイレ・洗面所 (オープンシェルフ、白いキャビネット、一体型トイレ 、石タイル、青い壁、無垢フローリング、オーバーカウンターシンク、大理石の洗面台、グレーのタイル、白いタイル、白い床、白い洗面カウンター) の写真
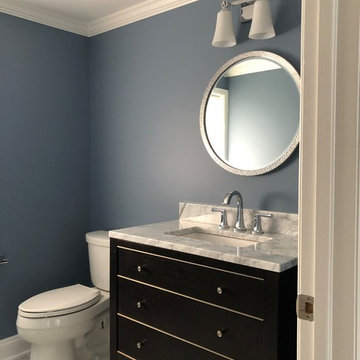
First Floor Renovation Including new Open Plan Living Spaces. Brand New Custom Built White Painted Cabinetry with Brushed Nickel Hardware, Large White painted Kitchen Island Quartz Countertop, Heritage Brown Floor Stain.
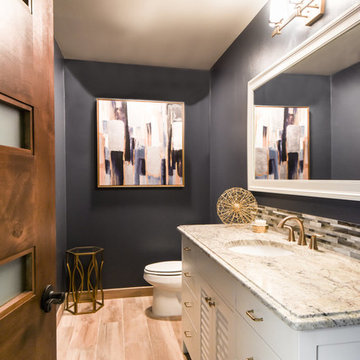
ヒューストンにある広いトランジショナルスタイルのおしゃれなトイレ・洗面所 (ルーバー扉のキャビネット、白いキャビネット、青い壁、淡色無垢フローリング、アンダーカウンター洗面器、御影石の洗面台、ベージュの床、グレーの洗面カウンター) の写真
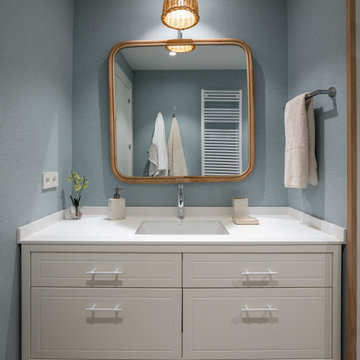
マドリードにある広いトランジショナルスタイルのおしゃれなトイレ・洗面所 (インセット扉のキャビネット、白いキャビネット、壁掛け式トイレ、青い壁、ラミネートの床、アンダーカウンター洗面器、クオーツストーンの洗面台、白い洗面カウンター、造り付け洗面台、壁紙) の写真
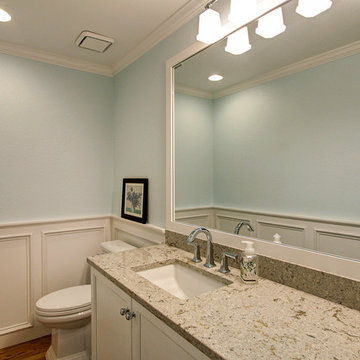
Jenn Cohen
デンバーにある高級な広いトランジショナルスタイルのおしゃれなトイレ・洗面所 (落し込みパネル扉のキャビネット、白いキャビネット、一体型トイレ 、青い壁、無垢フローリング、アンダーカウンター洗面器、御影石の洗面台、茶色い床、ベージュのカウンター) の写真
デンバーにある高級な広いトランジショナルスタイルのおしゃれなトイレ・洗面所 (落し込みパネル扉のキャビネット、白いキャビネット、一体型トイレ 、青い壁、無垢フローリング、アンダーカウンター洗面器、御影石の洗面台、茶色い床、ベージュのカウンター) の写真
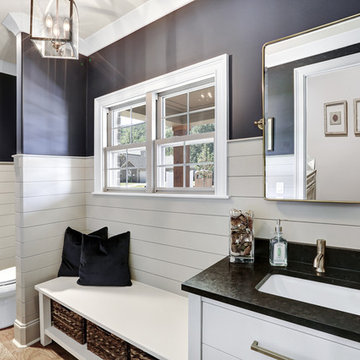
Shiplap
他の地域にある広いトラディショナルスタイルのおしゃれなトイレ・洗面所 (フラットパネル扉のキャビネット、白いキャビネット、一体型トイレ 、白いタイル、青い壁、無垢フローリング、オーバーカウンターシンク、御影石の洗面台、茶色い床) の写真
他の地域にある広いトラディショナルスタイルのおしゃれなトイレ・洗面所 (フラットパネル扉のキャビネット、白いキャビネット、一体型トイレ 、白いタイル、青い壁、無垢フローリング、オーバーカウンターシンク、御影石の洗面台、茶色い床) の写真
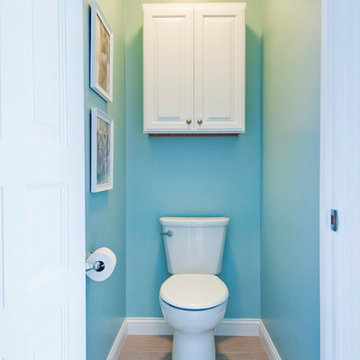
コロンバスにあるお手頃価格の広いビーチスタイルのおしゃれなトイレ・洗面所 (白いキャビネット、分離型トイレ、青い壁、モザイクタイル、一体型シンク、オニキスの洗面台、茶色い床) の写真
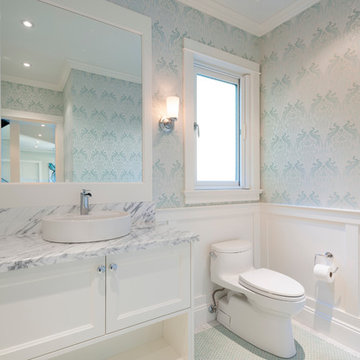
This beautiful home is located in West Vancouver BC. This family came to SGDI in the very early stages of design. They had architectural plans for their home, but needed a full interior package to turn constructions drawings into a beautiful liveable home. Boasting fantastic views of the water, this home has a chef’s kitchen equipped with a Wolf/Sub-Zero appliance package and a massive island with comfortable seating for 5. No detail was overlooked in this home. The master ensuite is a huge retreat with marble throughout, steam shower, and raised soaker tub overlooking the water with an adjacent 2 way fireplace to the mater bedroom. Frame-less glass was used as much as possible throughout the home to ensure views were not hindered. The basement boasts a large custom temperature controlled 150sft wine room. A marvel inside and out.
Paul Grdina Photography
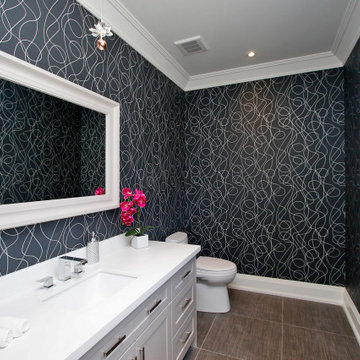
Lions Den Construction is experienced in making homes beautiful. From building to design to landscaping, we can provide it all.
トロントにある広いトランジショナルスタイルのおしゃれなトイレ・洗面所 (白いキャビネット、一体型トイレ 、アンダーカウンター洗面器、クオーツストーンの洗面台、白い洗面カウンター、青い壁、セラミックタイルの床、茶色い床) の写真
トロントにある広いトランジショナルスタイルのおしゃれなトイレ・洗面所 (白いキャビネット、一体型トイレ 、アンダーカウンター洗面器、クオーツストーンの洗面台、白い洗面カウンター、青い壁、セラミックタイルの床、茶色い床) の写真
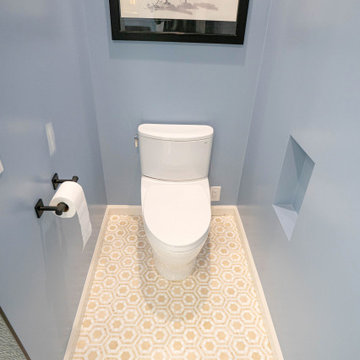
ロサンゼルスにあるお手頃価格の広いモダンスタイルのおしゃれなトイレ・洗面所 (レイズドパネル扉のキャビネット、白いキャビネット、一体型トイレ 、ベージュのタイル、石タイル、青い壁、磁器タイルの床、オーバーカウンターシンク、大理石の洗面台、白い床、黒い洗面カウンター、造り付け洗面台) の写真
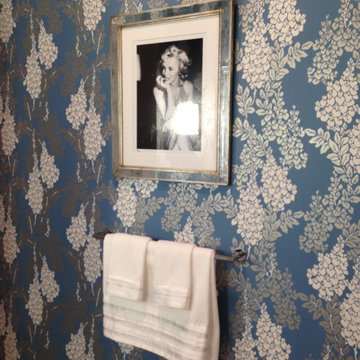
ニューヨークにある高級な広いコンテンポラリースタイルのおしゃれなトイレ・洗面所 (一体型シンク、家具調キャビネット、白いキャビネット、珪岩の洗面台、分離型トイレ、グレーのタイル、セラミックタイル、青い壁、モザイクタイル) の写真
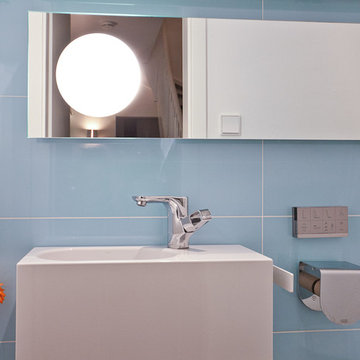
Photo by Frank Rohr
フランクフルトにあるラグジュアリーな広いコンテンポラリースタイルのおしゃれなトイレ・洗面所 (フラットパネル扉のキャビネット、白いキャビネット、壁掛け式トイレ、ガラスタイル、青い壁、磁器タイルの床、コンソール型シンク、白い床) の写真
フランクフルトにあるラグジュアリーな広いコンテンポラリースタイルのおしゃれなトイレ・洗面所 (フラットパネル扉のキャビネット、白いキャビネット、壁掛け式トイレ、ガラスタイル、青い壁、磁器タイルの床、コンソール型シンク、白い床) の写真
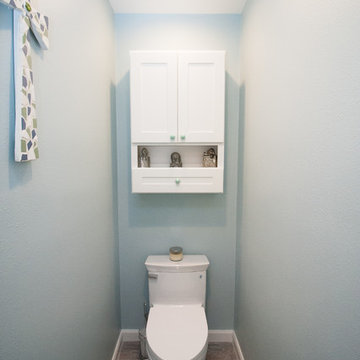
The homeowner opted for a one piece Toto Soiree toilet with a softclose lid in the toilet room. The white shaker "Toilet Topper" cabinet above the toilet matches the vanity in the main space, while moving varies toiletries out of sight.
Photo Credit: Erin Weaver - Desired Photo
広いトイレ・洗面所 (白いキャビネット、青い壁) の写真
1