トイレ・洗面所 (グレーのキャビネット、グレーの壁) の写真
絞り込み:
資材コスト
並び替え:今日の人気順
写真 81〜100 枚目(全 943 枚)
1/3
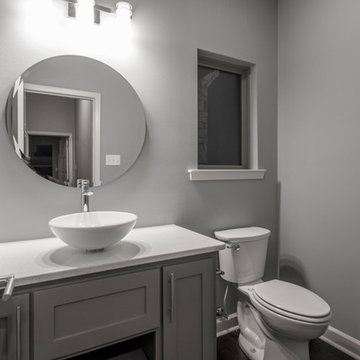
リトルロックにある中くらいなトラディショナルスタイルのおしゃれなトイレ・洗面所 (シェーカースタイル扉のキャビネット、グレーのキャビネット、分離型トイレ、グレーの壁、濃色無垢フローリング、ベッセル式洗面器、茶色い床、白い洗面カウンター) の写真
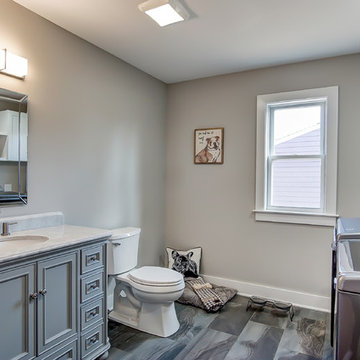
Staged by Sanctuary Staging, Photo by Wow Video Tours
コロンバスにあるトランジショナルスタイルのおしゃれなトイレ・洗面所 (落し込みパネル扉のキャビネット、グレーのキャビネット、分離型トイレ、グレーの壁、アンダーカウンター洗面器、グレーの床、白い洗面カウンター) の写真
コロンバスにあるトランジショナルスタイルのおしゃれなトイレ・洗面所 (落し込みパネル扉のキャビネット、グレーのキャビネット、分離型トイレ、グレーの壁、アンダーカウンター洗面器、グレーの床、白い洗面カウンター) の写真
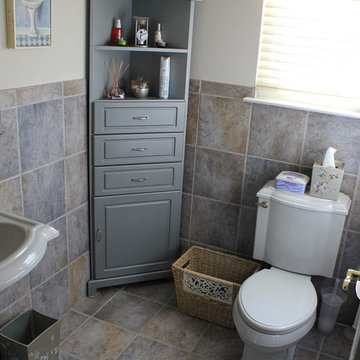
フィラデルフィアにある低価格の小さなトラディショナルスタイルのおしゃれなトイレ・洗面所 (レイズドパネル扉のキャビネット、グレーのキャビネット、分離型トイレ、ベージュのタイル、青いタイル、グレーのタイル、セラミックタイル、グレーの壁、セラミックタイルの床、ペデスタルシンク、マルチカラーの床) の写真
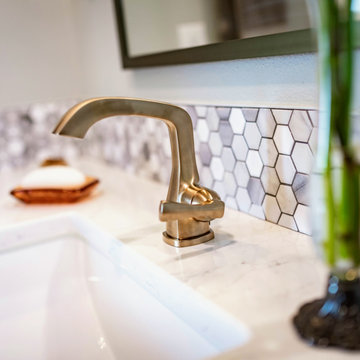
ポートランドにあるお手頃価格の小さなトランジショナルスタイルのおしゃれなトイレ・洗面所 (シェーカースタイル扉のキャビネット、グレーのキャビネット、分離型トイレ、マルチカラーのタイル、グレーの壁、淡色無垢フローリング、クオーツストーンの洗面台、茶色い床、白い洗面カウンター、造り付け洗面台) の写真
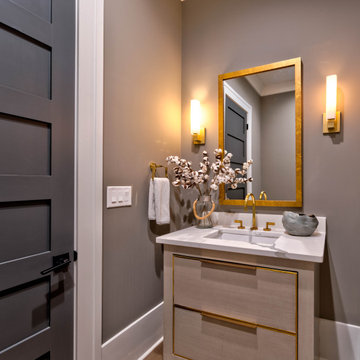
アトランタにある高級な中くらいなモダンスタイルのおしゃれなトイレ・洗面所 (家具調キャビネット、グレーのキャビネット、分離型トイレ、グレーの壁、無垢フローリング、アンダーカウンター洗面器、クオーツストーンの洗面台、茶色い床、白い洗面カウンター、独立型洗面台) の写真
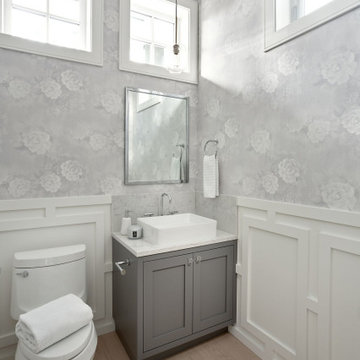
バンクーバーにある高級な小さなトランジショナルスタイルのおしゃれなトイレ・洗面所 (シェーカースタイル扉のキャビネット、グレーのキャビネット、グレーの壁、淡色無垢フローリング、ベッセル式洗面器、ベージュの床、白い洗面カウンター、造り付け洗面台、羽目板の壁、壁紙) の写真
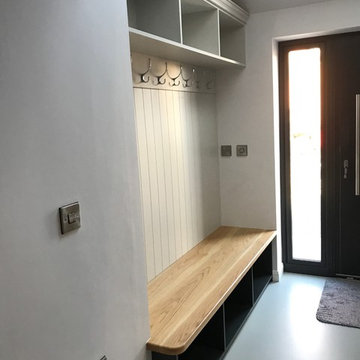
Stunning hallway coat and shoe storage, designed supplied and installed by Wentwood, dark and light grey spray painted cabinets and paneling with a solid oak bench top.
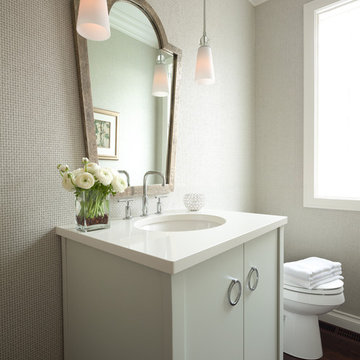
Steve Henke Photography
ミネアポリスにあるトランジショナルスタイルのおしゃれなトイレ・洗面所 (家具調キャビネット、グレーのキャビネット、濃色無垢フローリング、人工大理石カウンター、グレーの壁、アンダーカウンター洗面器、茶色い床) の写真
ミネアポリスにあるトランジショナルスタイルのおしゃれなトイレ・洗面所 (家具調キャビネット、グレーのキャビネット、濃色無垢フローリング、人工大理石カウンター、グレーの壁、アンダーカウンター洗面器、茶色い床) の写真
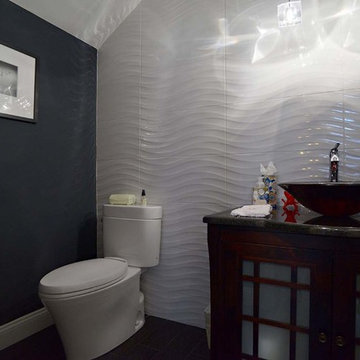
フィラデルフィアにある高級な小さなトランジショナルスタイルのおしゃれなトイレ・洗面所 (ガラス扉のキャビネット、グレーのキャビネット、分離型トイレ、白いタイル、セラミックタイル、グレーの壁、濃色無垢フローリング、ベッセル式洗面器、御影石の洗面台、茶色い床、白い洗面カウンター) の写真

First floor powder room.
シカゴにある高級な小さなトランジショナルスタイルのおしゃれなトイレ・洗面所 (シェーカースタイル扉のキャビネット、グレーのキャビネット、一体型トイレ 、グレーのタイル、グレーの壁、大理石の床、アンダーカウンター洗面器、珪岩の洗面台、白い床、グレーの洗面カウンター、独立型洗面台) の写真
シカゴにある高級な小さなトランジショナルスタイルのおしゃれなトイレ・洗面所 (シェーカースタイル扉のキャビネット、グレーのキャビネット、一体型トイレ 、グレーのタイル、グレーの壁、大理石の床、アンダーカウンター洗面器、珪岩の洗面台、白い床、グレーの洗面カウンター、独立型洗面台) の写真
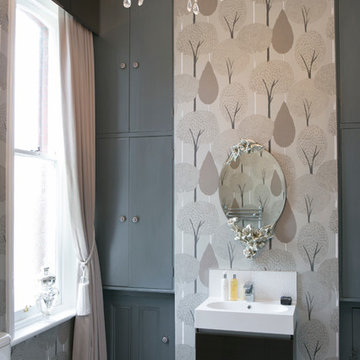
Sasfi Hope-Ross
ドーセットにあるお手頃価格の広いトランジショナルスタイルのおしゃれなトイレ・洗面所 (グレーのキャビネット、グレーのタイル、分離型トイレ、グレーの壁、グレーの床、一体型シンク) の写真
ドーセットにあるお手頃価格の広いトランジショナルスタイルのおしゃれなトイレ・洗面所 (グレーのキャビネット、グレーのタイル、分離型トイレ、グレーの壁、グレーの床、一体型シンク) の写真
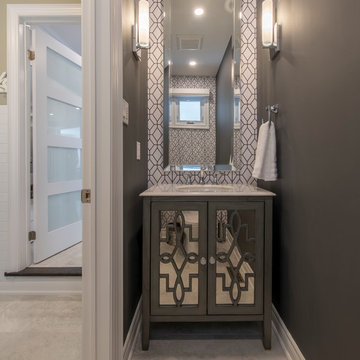
トロントにある小さなコンテンポラリースタイルのおしゃれなトイレ・洗面所 (グレーの壁、セラミックタイルの床、アンダーカウンター洗面器、ベージュの床、ガラス扉のキャビネット、グレーのキャビネット、一体型トイレ 、人工大理石カウンター) の写真
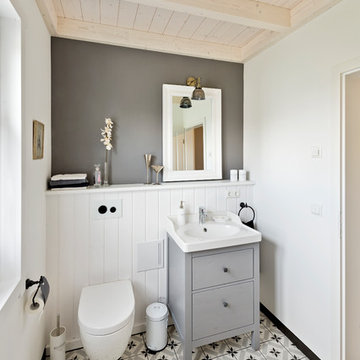
sebastian kolm architekturfotografie
ニュルンベルクにある小さなカントリー風のおしゃれなトイレ・洗面所 (フラットパネル扉のキャビネット、グレーのキャビネット、壁掛け式トイレ、磁器タイルの床、ベッセル式洗面器、木製洗面台、グレーの床、グレーの壁) の写真
ニュルンベルクにある小さなカントリー風のおしゃれなトイレ・洗面所 (フラットパネル扉のキャビネット、グレーのキャビネット、壁掛け式トイレ、磁器タイルの床、ベッセル式洗面器、木製洗面台、グレーの床、グレーの壁) の写真

Adding the decorative molding to this powder room combined with the curved vanity transformed the space into a classic powder room befitting this fabulous home.
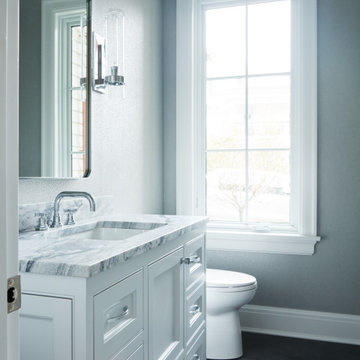
ニューヨークにある小さなトランジショナルスタイルのおしゃれなトイレ・洗面所 (落し込みパネル扉のキャビネット、グレーのキャビネット、分離型トイレ、磁器タイルの床、アンダーカウンター洗面器、グレーの床、マルチカラーの洗面カウンター、独立型洗面台、グレーの壁) の写真

With family life and entertaining in mind, we built this 4,000 sq. ft., 4 bedroom, 3 full baths and 2 half baths house from the ground up! To fit in with the rest of the neighborhood, we constructed an English Tudor style home, but updated it with a modern, open floor plan on the first floor, bright bedrooms, and large windows throughout the home. What sets this home apart are the high-end architectural details that match the home’s Tudor exterior, such as the historically accurate windows encased in black frames. The stunning craftsman-style staircase is a post and rail system, with painted railings. The first floor was designed with entertaining in mind, as the kitchen, living, dining, and family rooms flow seamlessly. The home office is set apart to ensure a quiet space and has its own adjacent powder room. Another half bath and is located off the mudroom. Upstairs, the principle bedroom has a luxurious en-suite bathroom, with Carrera marble floors, furniture quality double vanity, and a large walk in shower. There are three other bedrooms, with a Jack-and-Jill bathroom and an additional hall bathroom.
Rudloff Custom Builders has won Best of Houzz for Customer Service in 2014, 2015 2016, 2017, 2019, and 2020. We also were voted Best of Design in 2016, 2017, 2018, 2019 and 2020, which only 2% of professionals receive. Rudloff Custom Builders has been featured on Houzz in their Kitchen of the Week, What to Know About Using Reclaimed Wood in the Kitchen as well as included in their Bathroom WorkBook article. We are a full service, certified remodeling company that covers all of the Philadelphia suburban area. This business, like most others, developed from a friendship of young entrepreneurs who wanted to make a difference in their clients’ lives, one household at a time. This relationship between partners is much more than a friendship. Edward and Stephen Rudloff are brothers who have renovated and built custom homes together paying close attention to detail. They are carpenters by trade and understand concept and execution. Rudloff Custom Builders will provide services for you with the highest level of professionalism, quality, detail, punctuality and craftsmanship, every step of the way along our journey together.
Specializing in residential construction allows us to connect with our clients early in the design phase to ensure that every detail is captured as you imagined. One stop shopping is essentially what you will receive with Rudloff Custom Builders from design of your project to the construction of your dreams, executed by on-site project managers and skilled craftsmen. Our concept: envision our client’s ideas and make them a reality. Our mission: CREATING LIFETIME RELATIONSHIPS BUILT ON TRUST AND INTEGRITY.
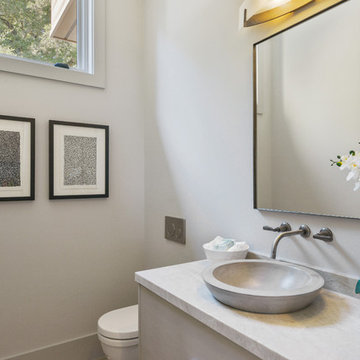
サンフランシスコにあるコンテンポラリースタイルのおしゃれなトイレ・洗面所 (グレーのキャビネット、グレーの壁、ベッセル式洗面器、グレーの洗面カウンター) の写真
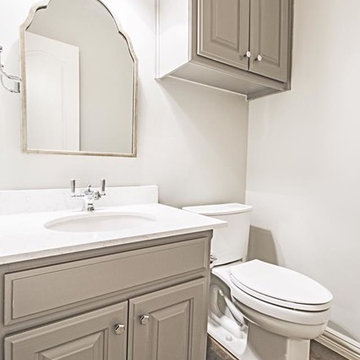
Danielle Khoury
ダラスにある低価格の小さなトランジショナルスタイルのおしゃれなトイレ・洗面所 (レイズドパネル扉のキャビネット、グレーのキャビネット、分離型トイレ、グレーのタイル、磁器タイル、グレーの壁、スレートの床、アンダーカウンター洗面器、クオーツストーンの洗面台) の写真
ダラスにある低価格の小さなトランジショナルスタイルのおしゃれなトイレ・洗面所 (レイズドパネル扉のキャビネット、グレーのキャビネット、分離型トイレ、グレーのタイル、磁器タイル、グレーの壁、スレートの床、アンダーカウンター洗面器、クオーツストーンの洗面台) の写真
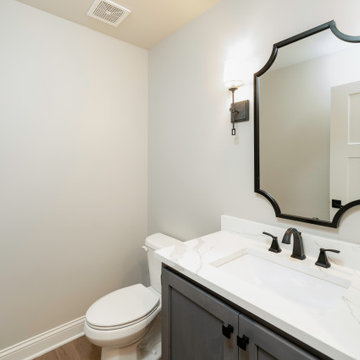
ルイビルにあるトラディショナルスタイルのおしゃれなトイレ・洗面所 (インセット扉のキャビネット、グレーのキャビネット、分離型トイレ、グレーの壁、アンダーカウンター洗面器、大理石の洗面台、白い洗面カウンター、造り付け洗面台) の写真
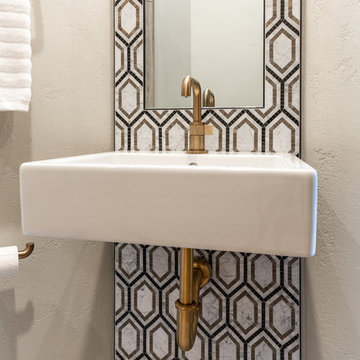
We went for big impact in this powder room with a marble mosaic and a suspended sink with antique gold fittings. We converted a shower that wasn't used into a cabinet for storage.
トイレ・洗面所 (グレーのキャビネット、グレーの壁) の写真
5