トイレ・洗面所 (壁付け型シンク、グレーのキャビネット、グレーの壁) の写真
絞り込み:
資材コスト
並び替え:今日の人気順
写真 1〜20 枚目(全 34 枚)
1/4
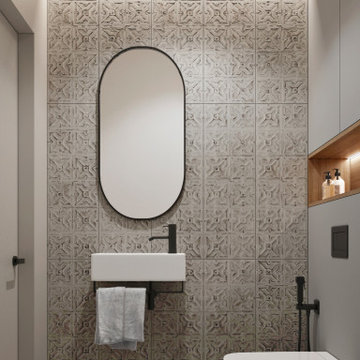
他の地域にあるお手頃価格の小さなコンテンポラリースタイルのおしゃれなトイレ・洗面所 (フラットパネル扉のキャビネット、グレーのキャビネット、壁掛け式トイレ、グレーのタイル、セラミックタイル、グレーの壁、磁器タイルの床、壁付け型シンク、グレーの床、フローティング洗面台) の写真

Dans cet appartement haussmannien de 100 m², nos clients souhaitaient pouvoir créer un espace pour accueillir leur deuxième enfant. Nous avons donc aménagé deux zones dans l’espace parental avec une chambre et un bureau, pour pouvoir les transformer en chambre d’enfant le moment venu.
Le salon reste épuré pour mettre en valeur les 3,40 mètres de hauteur sous plafond et ses superbes moulures. Une étagère sur mesure en chêne a été créée dans l’ancien passage d’une porte !
La cuisine Ikea devient très chic grâce à ses façades bicolores dans des tons de gris vert. Le plan de travail et la crédence en quartz apportent davantage de qualité et sa marie parfaitement avec l’ensemble en le mettant en valeur.
Pour finir, la salle de bain s’inscrit dans un style scandinave avec son meuble vasque en bois et ses teintes claires, avec des touches de noir mat qui apportent du contraste.
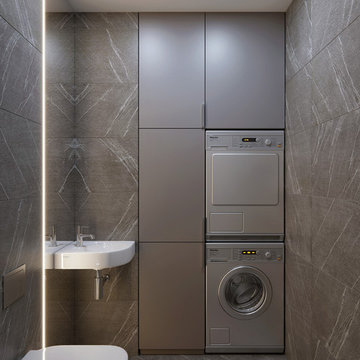
バレンシアにあるお手頃価格の小さなコンテンポラリースタイルのおしゃれなトイレ・洗面所 (壁掛け式トイレ、グレーのタイル、磁器タイル、磁器タイルの床、壁付け型シンク、グレーの床、フラットパネル扉のキャビネット、グレーのキャビネット、グレーの壁) の写真

This active couple with three adult boys loves to travel and visit family throughout Western Canada. They hired us for a main floor renovation that would transform their home, making it more functional, conducive to entertaining, and reflective of their interests.
In the kitchen, we chose to keep the layout and update the cabinetry and surface finishes to revive the look. To accommodate large gatherings, we created an in-kitchen dining area, updated the living and dining room, and expanded the family room, as well.
In each of these spaces, we incorporated durable custom furnishings, architectural details, and unique accessories that reflect this well-traveled couple’s inspiring story.
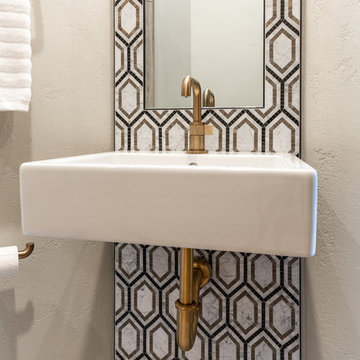
We went for big impact in this powder room with a marble mosaic and a suspended sink with antique gold fittings. We converted a shower that wasn't used into a cabinet for storage.

A domestic vision that draws on a museum concept through the search for asymmetries, through
the balance between full and empty and the contrast between reflections and transparencies.

オースティンにある小さなミッドセンチュリースタイルのおしゃれなトイレ・洗面所 (グレーのキャビネット、グレーのタイル、石タイル、グレーの壁、壁付け型シンク、グレーの洗面カウンター、フローティング洗面台、ソープストーンの洗面台) の写真

Современный санузел в деревянном доме в стиле минимализм. Akhunov Architects / Дизайн интерьера в Перми и не только.
他の地域にあるお手頃価格の小さな北欧スタイルのおしゃれなトイレ・洗面所 (フラットパネル扉のキャビネット、グレーのキャビネット、壁掛け式トイレ、グレーのタイル、石スラブタイル、グレーの壁、磁器タイルの床、壁付け型シンク、御影石の洗面台、グレーの床) の写真
他の地域にあるお手頃価格の小さな北欧スタイルのおしゃれなトイレ・洗面所 (フラットパネル扉のキャビネット、グレーのキャビネット、壁掛け式トイレ、グレーのタイル、石スラブタイル、グレーの壁、磁器タイルの床、壁付け型シンク、御影石の洗面台、グレーの床) の写真
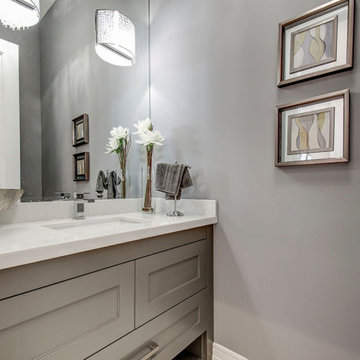
Vanity View in detail
トロントにある低価格の小さなトラディショナルスタイルのおしゃれなトイレ・洗面所 (フラットパネル扉のキャビネット、グレーのキャビネット、グレーのタイル、グレーの壁、壁付け型シンク、オニキスの洗面台、造り付け洗面台、壁紙) の写真
トロントにある低価格の小さなトラディショナルスタイルのおしゃれなトイレ・洗面所 (フラットパネル扉のキャビネット、グレーのキャビネット、グレーのタイル、グレーの壁、壁付け型シンク、オニキスの洗面台、造り付け洗面台、壁紙) の写真

Photographe : Fiona RICHARD BERLAND
WC suspendu avec plaque blanche. Tous les murs sont gris anthracite. Le mur face au WC est recouvert avec un pan de papier peint dans des formes géométriques.
Un petit lave-mains suspendu a été positionné avec un siphon chromé apparent. Des étagères servent de rangement dans le renfoncement. L'espace est optimisé dans cet espace.
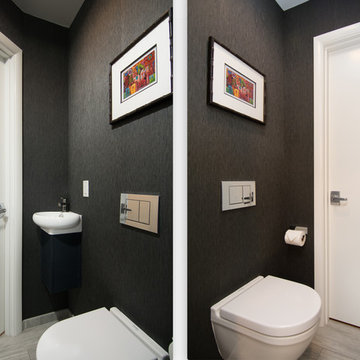
This water closet also serves as the powder room for the home's main level. One door leads to the master bathroom and is lockable from the master bathroom. The other door leads to the main hallway. The client's budget would not allow for an additional powder room, so this 2-door solution gave them flexibility, and a powder room for guests while preserving privacy in their master bathroom.
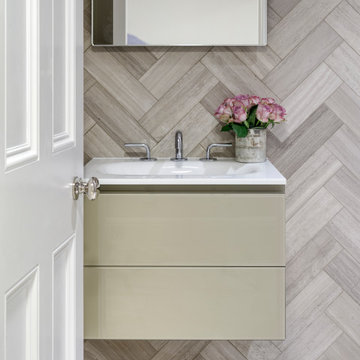
ロンドンにあるラグジュアリーな小さなコンテンポラリースタイルのおしゃれなトイレ・洗面所 (フラットパネル扉のキャビネット、グレーのキャビネット、グレーのタイル、ライムストーンタイル、グレーの壁、大理石の床、壁付け型シンク、白い床、白い洗面カウンター、フローティング洗面台) の写真
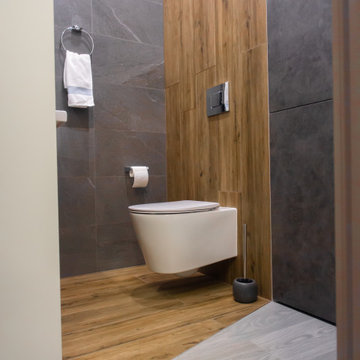
モスクワにあるお手頃価格の小さなインダストリアルスタイルのおしゃれなトイレ・洗面所 (フラットパネル扉のキャビネット、グレーのキャビネット、壁掛け式トイレ、磁器タイル、グレーの壁、磁器タイルの床、壁付け型シンク、グレーの床、照明) の写真
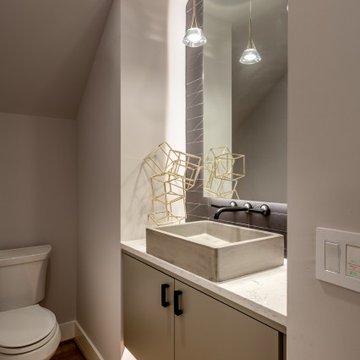
When visualizing what you want your half bath to look like, imagine what guests will see when they open the door. Draw them in by choosing the best and most beautiful elements you can afford.
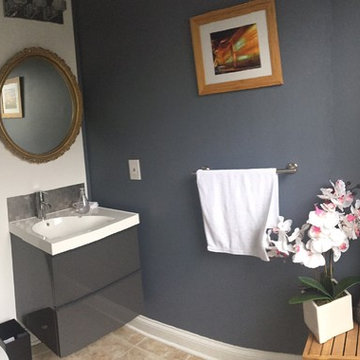
他の地域にある低価格の小さなコンテンポラリースタイルのおしゃれなトイレ・洗面所 (フラットパネル扉のキャビネット、グレーのキャビネット、分離型トイレ、グレーの壁、セラミックタイルの床、壁付け型シンク、クオーツストーンの洗面台) の写真
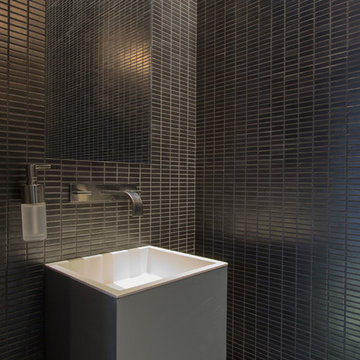
ロサンゼルスにあるモダンスタイルのおしゃれなトイレ・洗面所 (フラットパネル扉のキャビネット、グレーのキャビネット、壁掛け式トイレ、グレーのタイル、モザイクタイル、グレーの壁、コンクリートの床、壁付け型シンク、グレーの床) の写真
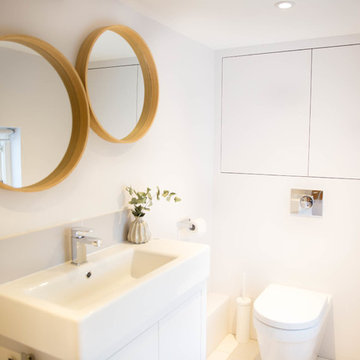
www.catrionamairiphotogrpahy.com
サリーにある中くらいなモダンスタイルのおしゃれなトイレ・洗面所 (フラットパネル扉のキャビネット、グレーのキャビネット、一体型トイレ 、グレーのタイル、セラミックタイル、グレーの壁、セメントタイルの床、壁付け型シンク、グレーの床) の写真
サリーにある中くらいなモダンスタイルのおしゃれなトイレ・洗面所 (フラットパネル扉のキャビネット、グレーのキャビネット、一体型トイレ 、グレーのタイル、セラミックタイル、グレーの壁、セメントタイルの床、壁付け型シンク、グレーの床) の写真
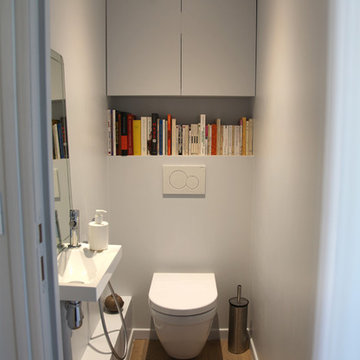
Dans les toilettes, des rangements au-dessus de la cuvette mais aussi dans le plafond, comme dans l'entrée.
他の地域にある中くらいなコンテンポラリースタイルのおしゃれなトイレ・洗面所 (グレーのキャビネット、壁掛け式トイレ、グレーの壁、淡色無垢フローリング、壁付け型シンク、オープンシェルフ) の写真
他の地域にある中くらいなコンテンポラリースタイルのおしゃれなトイレ・洗面所 (グレーのキャビネット、壁掛け式トイレ、グレーの壁、淡色無垢フローリング、壁付け型シンク、オープンシェルフ) の写真
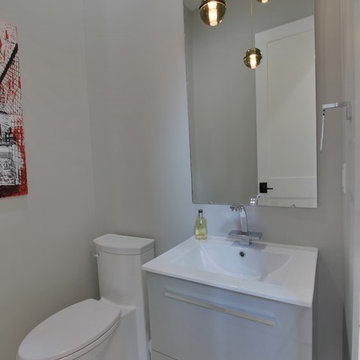
他の地域にあるコンテンポラリースタイルのおしゃれなトイレ・洗面所 (フラットパネル扉のキャビネット、グレーのキャビネット、一体型トイレ 、グレーのタイル、グレーの壁、壁付け型シンク、クオーツストーンの洗面台) の写真
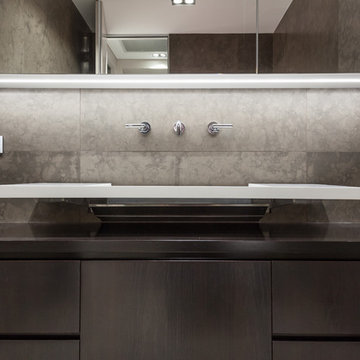
シドニーにあるラグジュアリーな小さなモダンスタイルのおしゃれなトイレ・洗面所 (フラットパネル扉のキャビネット、グレーのキャビネット、グレーのタイル、トラバーチンタイル、グレーの壁、トラバーチンの床、壁付け型シンク、大理石の洗面台、グレーの床、グレーの洗面カウンター) の写真
トイレ・洗面所 (壁付け型シンク、グレーのキャビネット、グレーの壁) の写真
1